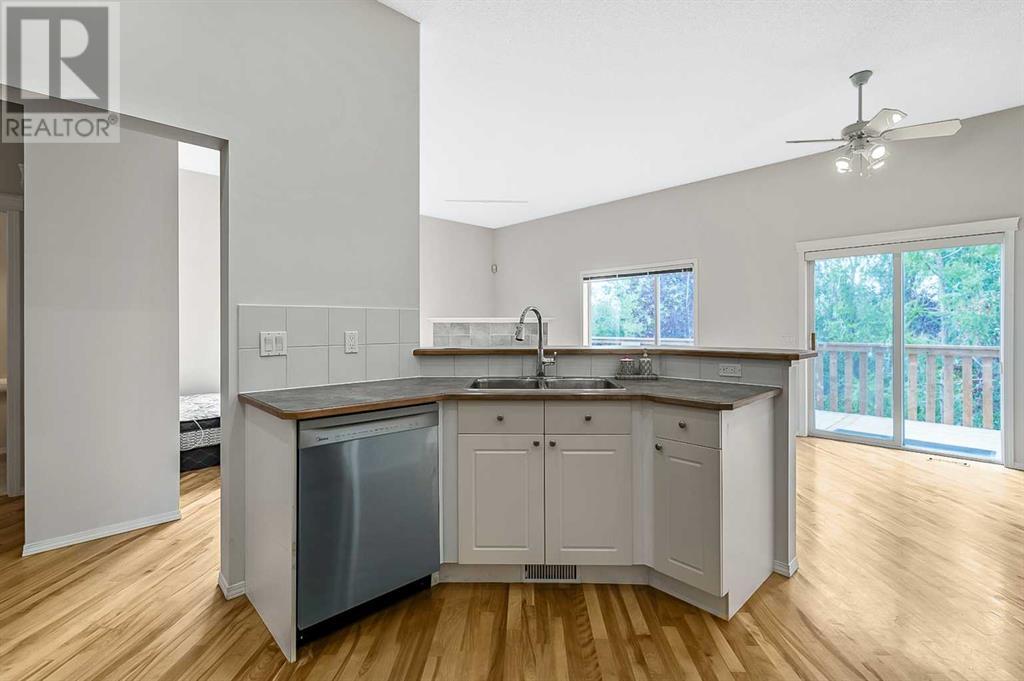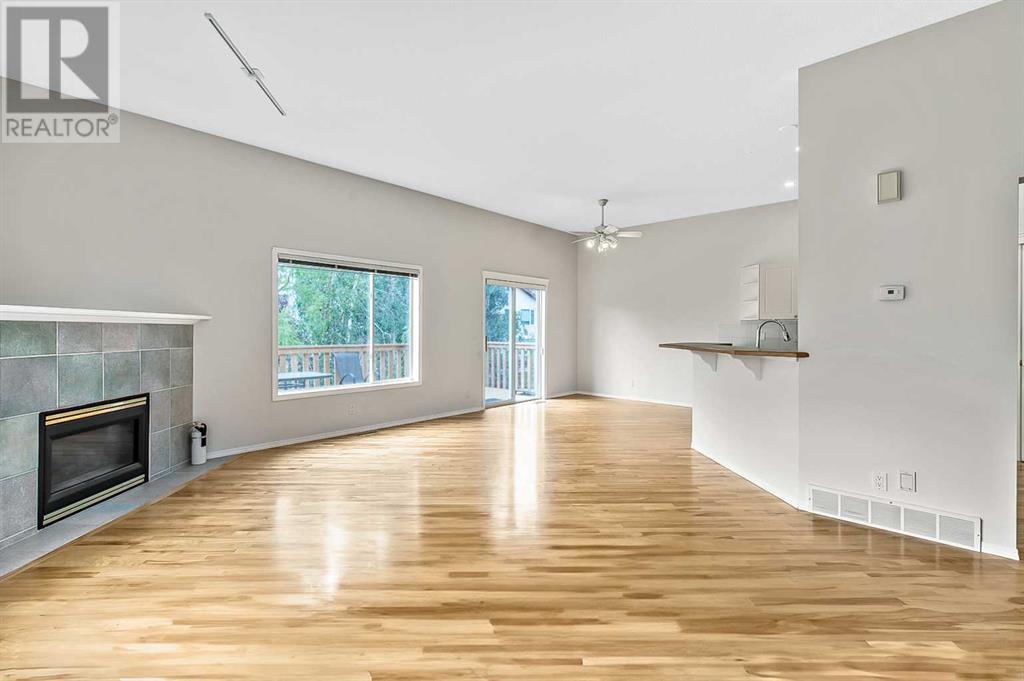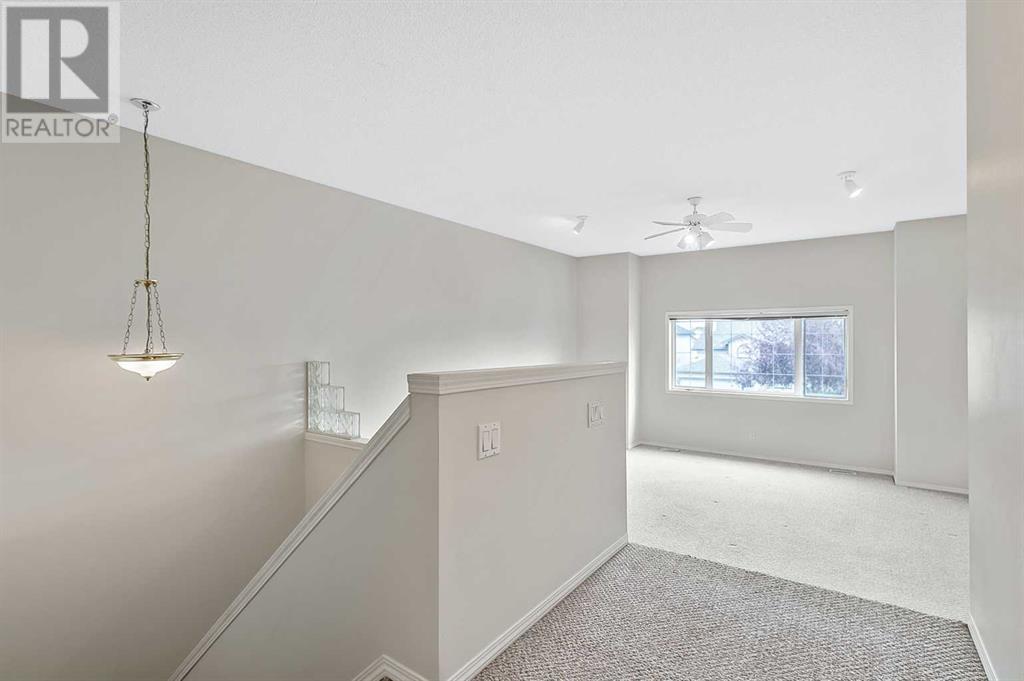265 Somerside Park Sw Calgary, Alberta T2Y 3G5
2 Bedroom
3 Bathroom
1900 sqft
Fireplace
None
Forced Air
Landscaped
$689,900
WALK-OUT BASEMENT & Sides onto GREEN & PARK. 10ft ceilings on the main floor. The balcony, front porch, & appliances, toilet bowls, hot water tank and kitchen faucet were replaced in 2024, including new paint. It is a quiet neighbourhood & close to all amenities. There is space for a third bedroom on the upper level. (id:51438)
Property Details
| MLS® Number | A2186319 |
| Property Type | Single Family |
| Neigbourhood | Somerset |
| Community Name | Somerset |
| AmenitiesNearBy | Playground, Shopping |
| Features | Cul-de-sac, No Smoking Home |
| ParkingSpaceTotal | 2 |
| Plan | 9412363 |
| Structure | See Remarks |
Building
| BathroomTotal | 3 |
| BedroomsAboveGround | 2 |
| BedroomsTotal | 2 |
| Appliances | Refrigerator, Dishwasher, Stove, Hood Fan, Garage Door Opener, Washer & Dryer |
| BasementDevelopment | Unfinished |
| BasementFeatures | Walk Out |
| BasementType | Full (unfinished) |
| ConstructedDate | 1996 |
| ConstructionMaterial | Wood Frame |
| ConstructionStyleAttachment | Detached |
| CoolingType | None |
| ExteriorFinish | Vinyl Siding |
| FireProtection | Smoke Detectors |
| FireplacePresent | Yes |
| FireplaceTotal | 1 |
| FlooringType | Carpeted, Hardwood, Linoleum |
| FoundationType | Poured Concrete |
| HalfBathTotal | 1 |
| HeatingFuel | Natural Gas |
| HeatingType | Forced Air |
| StoriesTotal | 2 |
| SizeInterior | 1900 Sqft |
| TotalFinishedArea | 1900 Sqft |
| Type | House |
Parking
| Attached Garage | 2 |
| Other |
Land
| Acreage | No |
| FenceType | Fence |
| LandAmenities | Playground, Shopping |
| LandscapeFeatures | Landscaped |
| SizeDepth | 34.2 M |
| SizeFrontage | 12.44 M |
| SizeIrregular | 406.00 |
| SizeTotal | 406 M2|4,051 - 7,250 Sqft |
| SizeTotalText | 406 M2|4,051 - 7,250 Sqft |
| ZoningDescription | R-cg |
Rooms
| Level | Type | Length | Width | Dimensions |
|---|---|---|---|---|
| Second Level | Primary Bedroom | 20.58 Ft x 12.00 Ft | ||
| Second Level | Bedroom | 10.58 Ft x 9.75 Ft | ||
| Second Level | Bonus Room | 17.00 Ft x 16.08 Ft | ||
| Second Level | 4pc Bathroom | 9.00 Ft x 5.00 Ft | ||
| Second Level | 4pc Bathroom | 9.75 Ft x 9.08 Ft | ||
| Basement | Laundry Room | Measurements not available | ||
| Main Level | Other | 13.00 Ft x 7.17 Ft | ||
| Main Level | Kitchen | 13.00 Ft x 11.25 Ft | ||
| Main Level | Dining Room | 12.00 Ft x 9.00 Ft | ||
| Main Level | Living Room | 17.08 Ft x 13.00 Ft | ||
| Main Level | 2pc Bathroom | 5.08 Ft x 4.75 Ft |
https://www.realtor.ca/real-estate/27833477/265-somerside-park-sw-calgary-somerset
Interested?
Contact us for more information













































