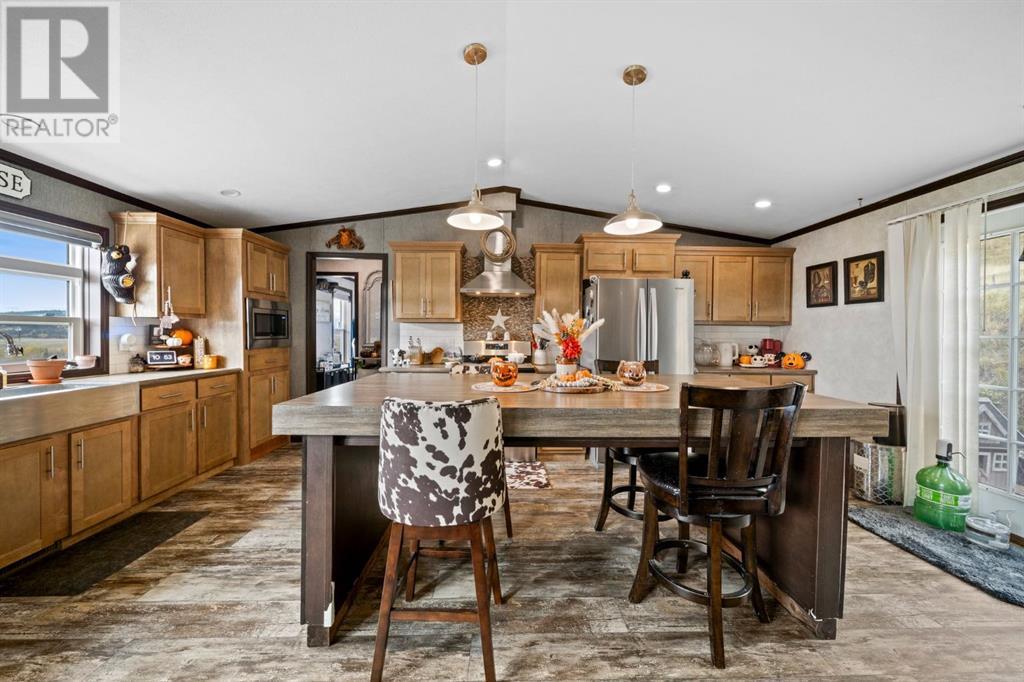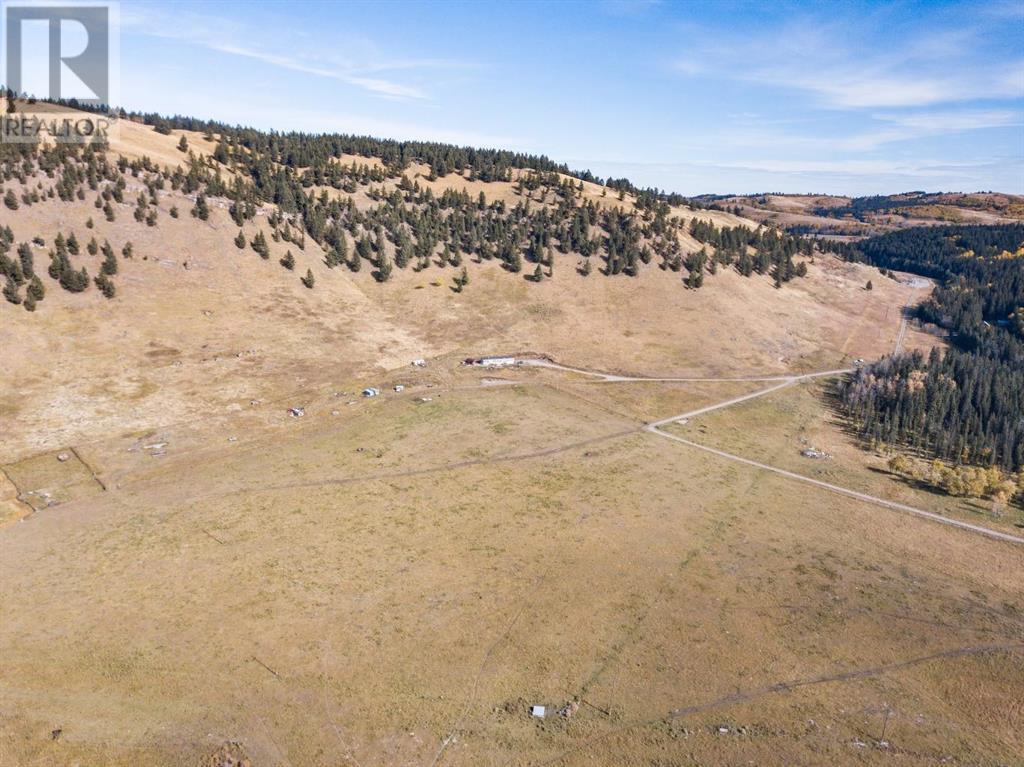3 Bedroom
2 Bathroom
1530 sqft
Mobile Home
Forced Air
Acreage
$1,888,888
Surrounded by Natural Beauty! Don’t miss out on this rare opportunity to be the lucky new owners of this picturesque, tranquil piece of Heaven! Tucked away from all the hustle & bustle of the city, your new peaceful lifestyle awaits you….. Custom Built Manufactured Ranchstyle layout home sits above your sprawling 119.50+/- acres of land with Eagle eye view of the Majestic Rocky Mountains & expansive valley views. This 3 bedroom/2 bath boasts a spacious living space, vaulted ceilings & ample windows filtering abundance of natural light throughout. The main living area is an open floorplan with stylish kitchen including custom cabinetry & counter tops, over sized island with eat up bar, subway tile back splash, stainless steel appliances, patio doors accessing North side. Perfect area to prepare meals & enjoy family time as it seamlessly flows to a large living room complete with built in shelving & electronic fireplace incased in earthy grey brick making a cozy atmosphere on those chilly winter evenings. Wide vinyl plank flooring throughout home leads you to your Primary Bedroom on private side, walk in closet & a spa like ensuite complete with dual vanity, walk in shower & a deep soaker tub with large window to take in all your surrounding grandeur. As we move to other end of home you have a spacious foyer & 2nd. Bedroom, step through sliding barn door into your private suite like area complete with family room, 3rd. Bedroom & 4 piece bath. Outside boasts a good sized South facing deck over looking your property & garden area with water feature, ample grazing area for lifestock & large seasonal pond. Property is in final approval stages of Subdivision & will need county approval to be completed for the specific needs of new owners. Yearly revenue w/Canlin $3200.00. Property is located 20 mins from Cochrane, 35 mins to city & short drive to Ghost Lake recreational area, for boating, fishing etc. easy access for your weekend mountain adventures. Property’s like t his are far & few between & this beauty won’t last long! Call today to book your private showing! Showings are By Appointment Only. (id:51438)
Property Details
|
MLS® Number
|
A2171901 |
|
Property Type
|
Agriculture |
|
AmenitiesNearBy
|
Water Nearby |
|
CommunityFeatures
|
Lake Privileges, Fishing |
|
FarmType
|
Cash Crop, See Remarks |
|
Features
|
See Remarks, Pvc Window |
|
ViewType
|
View |
Building
|
BathroomTotal
|
2 |
|
BedroomsAboveGround
|
3 |
|
BedroomsTotal
|
3 |
|
Appliances
|
Washer, Refrigerator, Gas Stove(s), Dishwasher, Dryer, Microwave, Hood Fan, Window Coverings |
|
ArchitecturalStyle
|
Mobile Home |
|
BasementType
|
None |
|
ConstructedDate
|
2018 |
|
ExteriorFinish
|
Vinyl Siding |
|
FlooringType
|
Vinyl Plank |
|
FoundationType
|
Piled |
|
HeatingFuel
|
Natural Gas |
|
HeatingType
|
Forced Air |
|
StoriesTotal
|
1 |
|
SizeInterior
|
1530 Sqft |
|
TotalFinishedArea
|
1530 Sqft |
|
UtilityWater
|
Well |
Parking
Land
|
Acreage
|
Yes |
|
CurrentUse
|
Agriculture - Active |
|
FenceType
|
Cross Fenced, Fence |
|
LandAmenities
|
Water Nearby |
|
SizeIrregular
|
119.50 |
|
SizeTotal
|
119.5 Ac|80 - 160 Acres |
|
SizeTotalText
|
119.5 Ac|80 - 160 Acres |
|
SurfaceWater
|
Creek Or Stream |
|
ZoningDescription
|
A-sml |
Rooms
| Level |
Type |
Length |
Width |
Dimensions |
|
Main Level |
Kitchen |
|
|
20.42 Ft x 11.83 Ft |
|
Main Level |
Living Room |
|
|
20.42 Ft x 13.83 Ft |
|
Main Level |
Primary Bedroom |
|
|
14.08 Ft x 12.08 Ft |
|
Main Level |
Family Room |
|
|
17.42 Ft x 10.75 Ft |
|
Main Level |
Bedroom |
|
|
14.92 Ft x 8.92 Ft |
|
Main Level |
Bedroom |
|
|
12.75 Ft x 9.33 Ft |
|
Main Level |
4pc Bathroom |
|
|
5.25 Ft x 8.83 Ft |
|
Main Level |
5pc Bathroom |
|
|
13.08 Ft x 6.83 Ft |
|
Main Level |
Foyer |
|
|
7.33 Ft x 9.08 Ft |
|
Main Level |
Laundry Room |
|
|
6.08 Ft x 7.83 Ft |
https://www.realtor.ca/real-estate/27536928/265115-55-range-rural-rocky-view-county













































