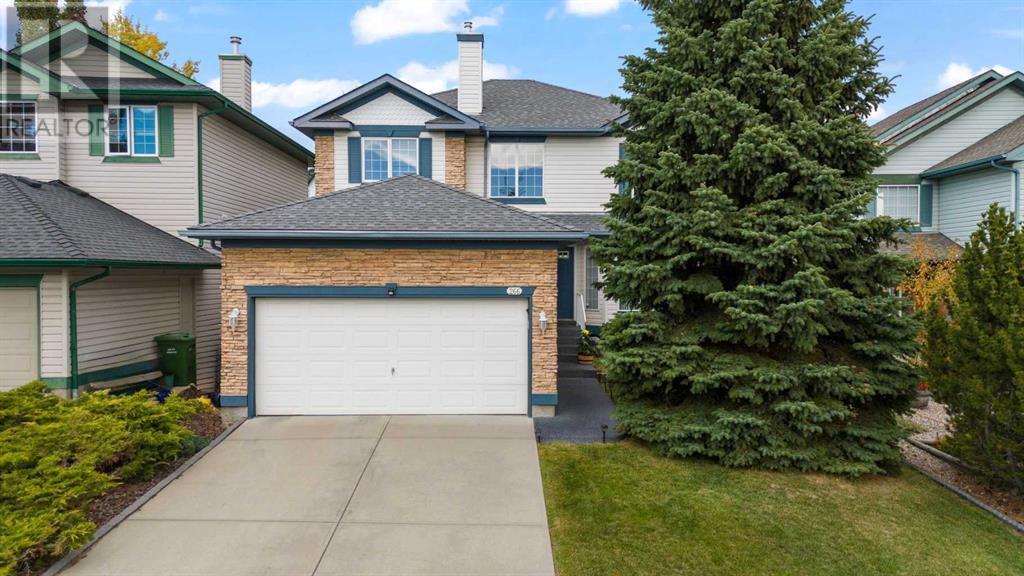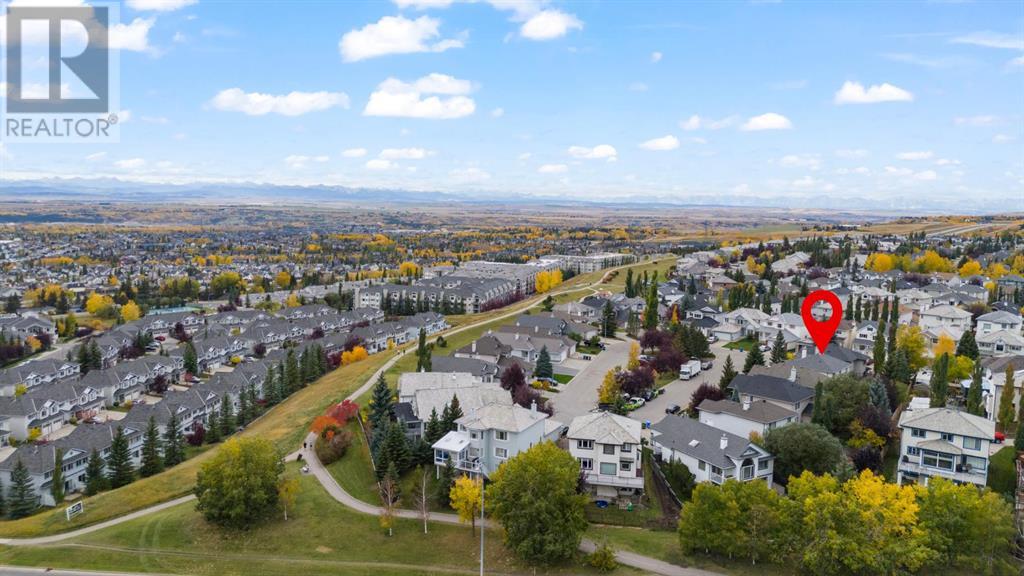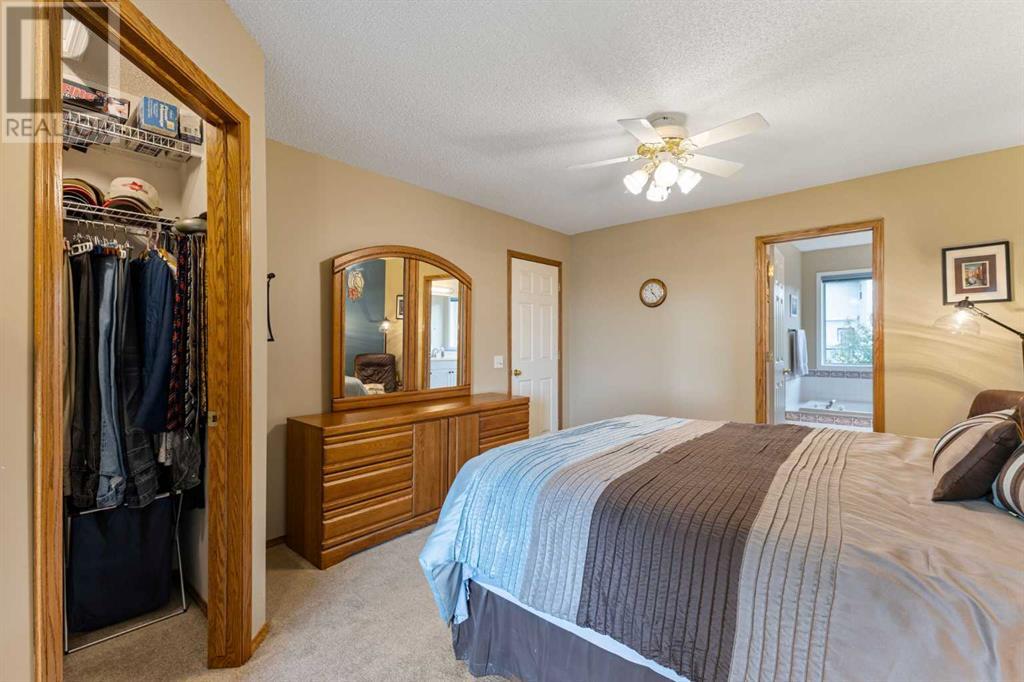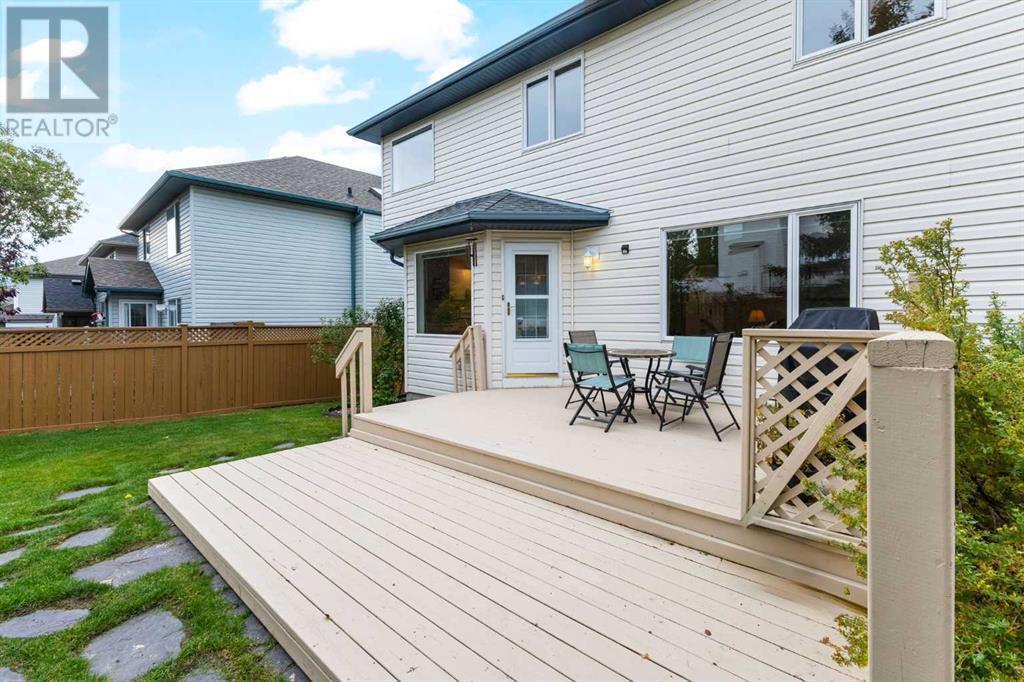266 Rocky Ridge Bay Nw Calgary, Alberta T3G 4E7
$760,000
Welcome to 266 Rocky Ridge Bay NW, a remarkable family home nestled in the desirable community of Rocky Ridge, Calgary. This rare 4-bedroom-up layout is ideal for growing families and offers a well-thought-out design. The backyard is a private retreat, beautifully landscaped with mature trees, vibrant gardens, and generous outdoor space. The bright main floor boasts a spacious office, formal dining area, and an open-concept kitchen and living room, perfect for gatherings. Additionally, the main floor features a convenient powder room and laundry area. Upstairs, you’ll find four generously sized bedrooms, including the primary suite with its own en-suite. The fully finished basement offers extra living space and an additional flex room that can serve as a bedroom or office. Located on a quiet cul-de-sac with ample parking, this home is just steps away from parks, walking trails, and top-rated schools. Enjoy quick access to major routes for easy commuting to downtown or the mountains, and take advantage of nearby amenities like the world-class Shane Homes YMCA. This is an exceptional opportunity to own in one of Calgary’s most sought-after neighborhoods—don’t miss your chance! (id:51438)
Open House
This property has open houses!
1:00 pm
Ends at:3:00 pm
Property Details
| MLS® Number | A2170619 |
| Property Type | Single Family |
| Neigbourhood | Rocky Ridge |
| Community Name | Rocky Ridge |
| AmenitiesNearBy | Park, Playground, Schools, Shopping |
| Features | Cul-de-sac, No Animal Home, No Smoking Home |
| ParkingSpaceTotal | 4 |
| Plan | 9612321 |
| Structure | Deck |
Building
| BathroomTotal | 3 |
| BedroomsAboveGround | 4 |
| BedroomsBelowGround | 1 |
| BedroomsTotal | 5 |
| Appliances | Washer, Refrigerator, Dishwasher, Stove, Dryer, Microwave |
| BasementDevelopment | Finished |
| BasementType | Full (finished) |
| ConstructedDate | 1997 |
| ConstructionMaterial | Wood Frame |
| ConstructionStyleAttachment | Detached |
| CoolingType | None |
| ExteriorFinish | Stone, Vinyl Siding |
| FireplacePresent | Yes |
| FireplaceTotal | 1 |
| FlooringType | Carpeted, Ceramic Tile, Hardwood |
| FoundationType | Poured Concrete |
| HalfBathTotal | 1 |
| HeatingFuel | Natural Gas |
| HeatingType | Forced Air |
| StoriesTotal | 2 |
| SizeInterior | 2072 Sqft |
| TotalFinishedArea | 2072 Sqft |
| Type | House |
Parking
| Attached Garage | 2 |
Land
| Acreage | No |
| FenceType | Fence |
| LandAmenities | Park, Playground, Schools, Shopping |
| LandscapeFeatures | Landscaped, Lawn |
| SizeFrontage | 12.91 M |
| SizeIrregular | 454.00 |
| SizeTotal | 454 M2|4,051 - 7,250 Sqft |
| SizeTotalText | 454 M2|4,051 - 7,250 Sqft |
| ZoningDescription | R-cg |
Rooms
| Level | Type | Length | Width | Dimensions |
|---|---|---|---|---|
| Basement | Bedroom | 11.67 Ft x 12.58 Ft | ||
| Basement | Recreational, Games Room | 31.83 Ft x 17.92 Ft | ||
| Main Level | 2pc Bathroom | 4.75 Ft x 4.75 Ft | ||
| Main Level | Dining Room | 12.17 Ft x 14.92 Ft | ||
| Main Level | Kitchen | 20.00 Ft x 18.50 Ft | ||
| Main Level | Laundry Room | 6.33 Ft x 7.17 Ft | ||
| Main Level | Living Room | 16.67 Ft x 14.08 Ft | ||
| Main Level | Office | 11.50 Ft x 9.00 Ft | ||
| Upper Level | 4pc Bathroom | 8.08 Ft x 5.00 Ft | ||
| Upper Level | 4pc Bathroom | 9.67 Ft x 9.17 Ft | ||
| Upper Level | Bedroom | 12.92 Ft x 9.17 Ft | ||
| Upper Level | Bedroom | 11.58 Ft x 12.08 Ft | ||
| Upper Level | Bedroom | 10.33 Ft x 11.00 Ft | ||
| Upper Level | Primary Bedroom | 12.17 Ft x 19.50 Ft |
https://www.realtor.ca/real-estate/27523572/266-rocky-ridge-bay-nw-calgary-rocky-ridge
Interested?
Contact us for more information

































