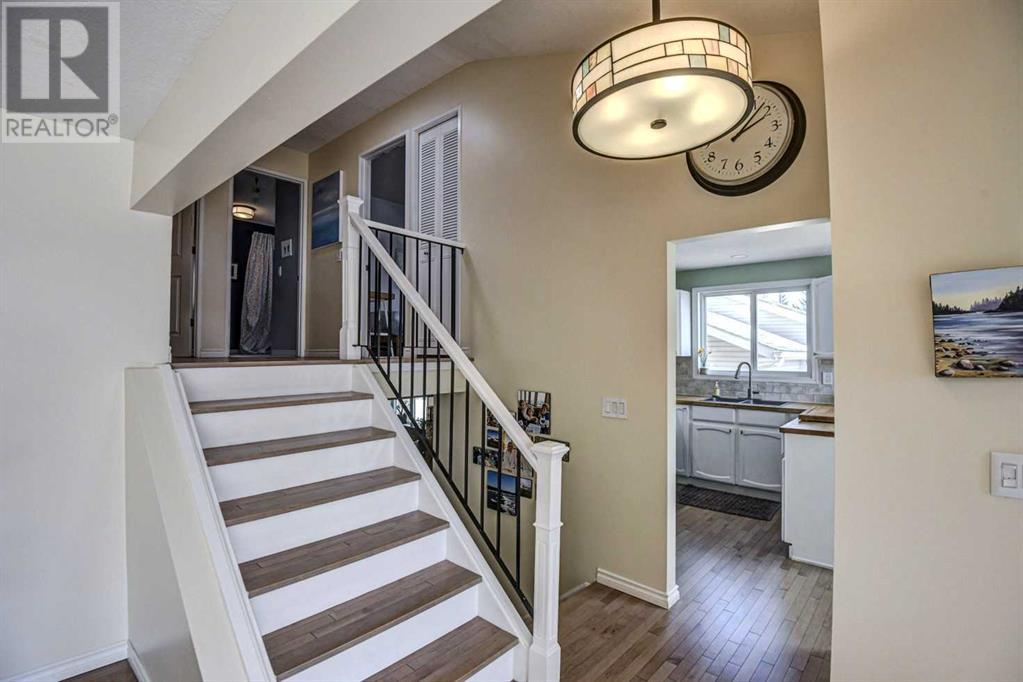267 Edgeland Road Nw Calgary, Alberta T3A 2Z2
$679,900
Open House Sunday April 13, 2-4:30 PM. Edgemont- Renovated split level in a quiet location with 4 bedrooms, 3 full baths and an oversized double garage. Bright and sunny main level features a huge living room dining room combination with hardwood floors, a white kitchen with rich wood counter tops, stainless steel appliances and a convenient breakfast nook. Upstairs there are 3 spacious bedrooms with 2 full updated bathrooms. The primary bedroom features a unique ensuite with a 5ft shower and separate vanity and make up desk. Cozy lower level includes a large family room with wood burning fireplace, a convenient laundry area, renovated 3 piece bath and a 4th bedroom with a large window. Lower level has a walk-out to a beautiful private yard with a large patio, mature trees and a 22 x 24 ft double garage. This beautiful home is move in ready and has lots of extras like updated: roof shingles, windows, siding, furnace, hardwood floors, renovated bathrooms, lighting and interior paint. Excellent location on a quiet street with quick access to transit, schools and green space. Edgemont is a scenic, family-friendly community in northwest Calgary, known for its elevated location, extensive walking trails through the Edgemont Ravine Park, and top-rated schools. (id:51438)
Open House
This property has open houses!
2:00 pm
Ends at:4:30 pm
Property Details
| MLS® Number | A2208358 |
| Property Type | Single Family |
| Neigbourhood | Edgemont |
| Community Name | Edgemont |
| Amenities Near By | Park, Playground, Schools, Shopping |
| Features | Back Lane, Pvc Window, No Smoking Home |
| Parking Space Total | 2 |
| Plan | 8011564 |
| Structure | Deck |
Building
| Bathroom Total | 3 |
| Bedrooms Above Ground | 3 |
| Bedrooms Below Ground | 1 |
| Bedrooms Total | 4 |
| Appliances | Washer, Refrigerator, Dishwasher, Stove, Dryer, Hood Fan, Window Coverings |
| Architectural Style | 4 Level |
| Basement Development | Partially Finished |
| Basement Type | Full (partially Finished) |
| Constructed Date | 1981 |
| Construction Style Attachment | Detached |
| Cooling Type | None |
| Exterior Finish | Stone, Vinyl Siding |
| Fireplace Present | Yes |
| Fireplace Total | 1 |
| Flooring Type | Carpeted, Ceramic Tile, Hardwood |
| Foundation Type | Poured Concrete |
| Heating Fuel | Natural Gas |
| Heating Type | Forced Air |
| Size Interior | 1,181 Ft2 |
| Total Finished Area | 1181 Sqft |
| Type | House |
Parking
| Detached Garage | 2 |
Land
| Acreage | No |
| Fence Type | Fence |
| Land Amenities | Park, Playground, Schools, Shopping |
| Landscape Features | Landscaped |
| Size Depth | 35.05 M |
| Size Frontage | 12.62 M |
| Size Irregular | 4789.94 |
| Size Total | 4789.94 Sqft|4,051 - 7,250 Sqft |
| Size Total Text | 4789.94 Sqft|4,051 - 7,250 Sqft |
| Zoning Description | R-cg |
Rooms
| Level | Type | Length | Width | Dimensions |
|---|---|---|---|---|
| Lower Level | Family Room | 17.92 Ft x 16.17 Ft | ||
| Lower Level | Bedroom | 11.67 Ft x 8.83 Ft | ||
| Lower Level | Laundry Room | 5.25 Ft x 2.92 Ft | ||
| Lower Level | 3pc Bathroom | 5.50 Ft x 5.67 Ft | ||
| Main Level | Living Room | 11.50 Ft x 11.42 Ft | ||
| Main Level | Dining Room | 11.50 Ft x 9.83 Ft | ||
| Main Level | Other | 15.17 Ft x 9.67 Ft | ||
| Upper Level | Primary Bedroom | 12.83 Ft x 11.83 Ft | ||
| Upper Level | 3pc Bathroom | 6.00 Ft x 6.17 Ft | ||
| Upper Level | Bedroom | 9.67 Ft x 9.00 Ft | ||
| Upper Level | Bedroom | 10.83 Ft x 9.17 Ft | ||
| Upper Level | 4pc Bathroom | 8.58 Ft x 4.92 Ft |
https://www.realtor.ca/real-estate/28118913/267-edgeland-road-nw-calgary-edgemont
Contact Us
Contact us for more information





























