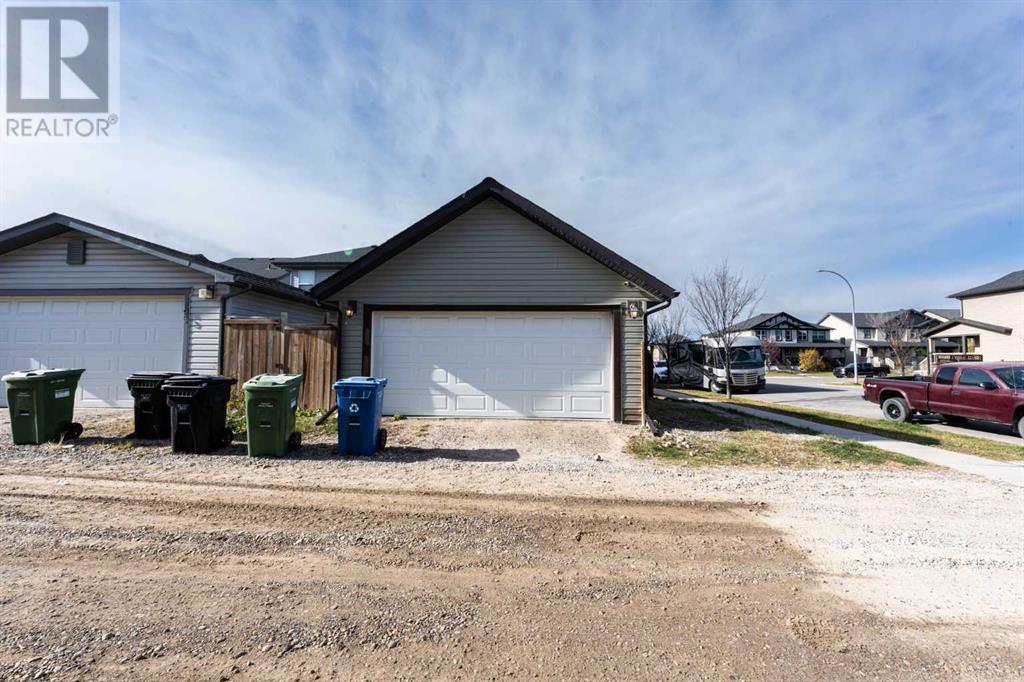4 Bedroom
4 Bathroom
1347.45 sqft
None
Forced Air
Landscaped
$624,900
FIRST TIME HOME BUYER and INVESTOR ALERT! Welcome to this beautiful 1347 Sqft two-story Corner Lot Detached house with the Illegal basement suite, Double Detached Oversized Garage and RV Parking located in most desirable community of Skyview. The main floor welcomes you with a bright and open floor plan featuring a spacious living room, a formal Dining area, a well-appointed kitchen, 2-piece bath and a Laundry. On upper Level You are greeted by a Master bedroom with a 4 Piece Ensuite & a walk in Closet. Other two Bedrooms on upper level shares a common 4 Piece Bath. SEPARATE SIDE ENTRANCE leads to bright self-contained one BEDROOM and a Den illegal basement suite including its own kitchen, full 3piece bath, Spacious family room and Separate laundry. House also Includes RV Parking and Double Detached oversized Garage. The Double Detached Garage provides ample space for parking and extra storage space. This Corner lot house has many large windows to bring the natural light. New Microwave has been installed, New Roof, New Gutters and downspouts. This house is a few minutes drive to shopping plazas, all major highways, Cross iron mills, YYC airport and other amenities. Book Your Showings Today! (id:51438)
Property Details
|
MLS® Number
|
A2173812 |
|
Property Type
|
Single Family |
|
Neigbourhood
|
Skyview Ranch |
|
Community Name
|
Skyview Ranch |
|
AmenitiesNearBy
|
Park, Playground, Schools, Shopping |
|
Features
|
See Remarks, Back Lane, No Animal Home, No Smoking Home, Parking |
|
ParkingSpaceTotal
|
3 |
|
Plan
|
1210887 |
|
Structure
|
None |
Building
|
BathroomTotal
|
4 |
|
BedroomsAboveGround
|
3 |
|
BedroomsBelowGround
|
1 |
|
BedroomsTotal
|
4 |
|
Appliances
|
Washer, Refrigerator, Range - Electric, Dishwasher, Dryer, Microwave Range Hood Combo, Window Coverings, Garage Door Opener |
|
BasementDevelopment
|
Finished |
|
BasementFeatures
|
Separate Entrance |
|
BasementType
|
Full (finished) |
|
ConstructedDate
|
2012 |
|
ConstructionMaterial
|
Wood Frame |
|
ConstructionStyleAttachment
|
Detached |
|
CoolingType
|
None |
|
ExteriorFinish
|
Vinyl Siding, Wood Siding |
|
FlooringType
|
Carpeted, Linoleum |
|
FoundationType
|
Poured Concrete |
|
HalfBathTotal
|
1 |
|
HeatingFuel
|
Natural Gas |
|
HeatingType
|
Forced Air |
|
StoriesTotal
|
2 |
|
SizeInterior
|
1347.45 Sqft |
|
TotalFinishedArea
|
1347.45 Sqft |
|
Type
|
House |
Parking
|
Detached Garage
|
2 |
|
Oversize
|
|
|
RV
|
|
Land
|
Acreage
|
No |
|
FenceType
|
Fence |
|
LandAmenities
|
Park, Playground, Schools, Shopping |
|
LandscapeFeatures
|
Landscaped |
|
SizeFrontage
|
0.3 M |
|
SizeIrregular
|
362.00 |
|
SizeTotal
|
362 M2|0-4,050 Sqft |
|
SizeTotalText
|
362 M2|0-4,050 Sqft |
|
ZoningDescription
|
R-g |
Rooms
| Level |
Type |
Length |
Width |
Dimensions |
|
Second Level |
4pc Bathroom |
|
|
8.17 Ft x 5.00 Ft |
|
Second Level |
4pc Bathroom |
|
|
5.75 Ft x 9.00 Ft |
|
Second Level |
Bedroom |
|
|
9.33 Ft x 11.67 Ft |
|
Second Level |
Bedroom |
|
|
9.33 Ft x 11.50 Ft |
|
Second Level |
Primary Bedroom |
|
|
12.92 Ft x 11.08 Ft |
|
Basement |
3pc Bathroom |
|
|
7.25 Ft x 5.75 Ft |
|
Basement |
Den |
|
|
8.92 Ft x 8.67 Ft |
|
Basement |
Bedroom |
|
|
8.50 Ft x 10.42 Ft |
|
Basement |
Kitchen |
|
|
9.83 Ft x 8.08 Ft |
|
Basement |
Living Room |
|
|
11.75 Ft x 12.83 Ft |
|
Basement |
Furnace |
|
|
8.83 Ft x 7.75 Ft |
|
Main Level |
2pc Bathroom |
|
|
5.25 Ft x 5.50 Ft |
|
Main Level |
Dining Room |
|
|
12.17 Ft x 11.42 Ft |
|
Main Level |
Kitchen |
|
|
11.42 Ft x 10.17 Ft |
|
Main Level |
Living Room |
|
|
13.00 Ft x 11.33 Ft |
https://www.realtor.ca/real-estate/27559325/267-skyview-point-road-ne-calgary-skyview-ranch











































