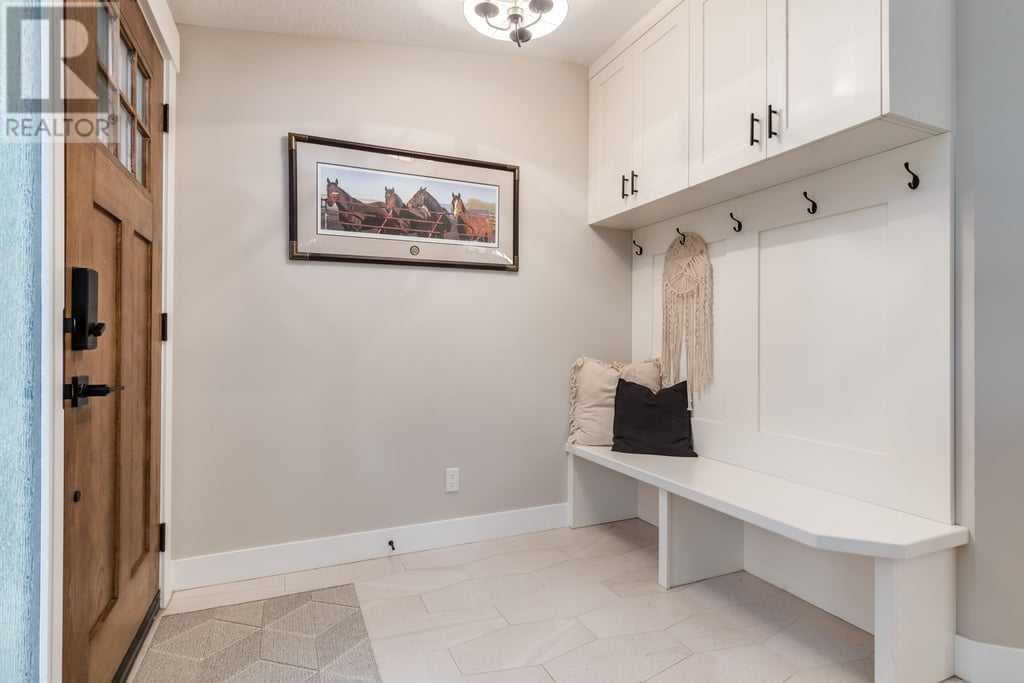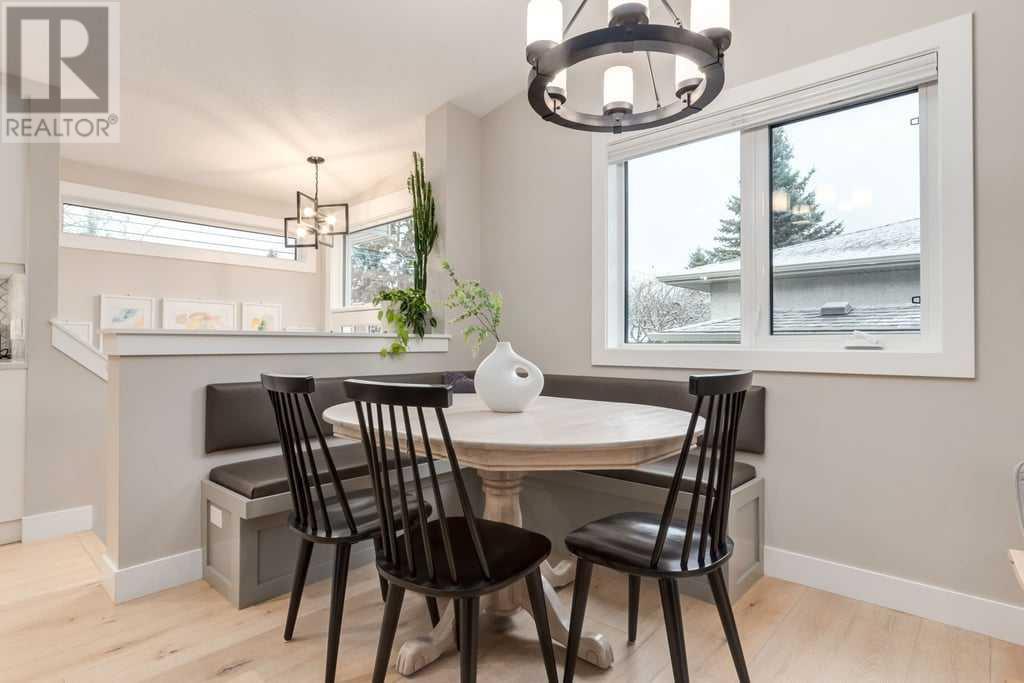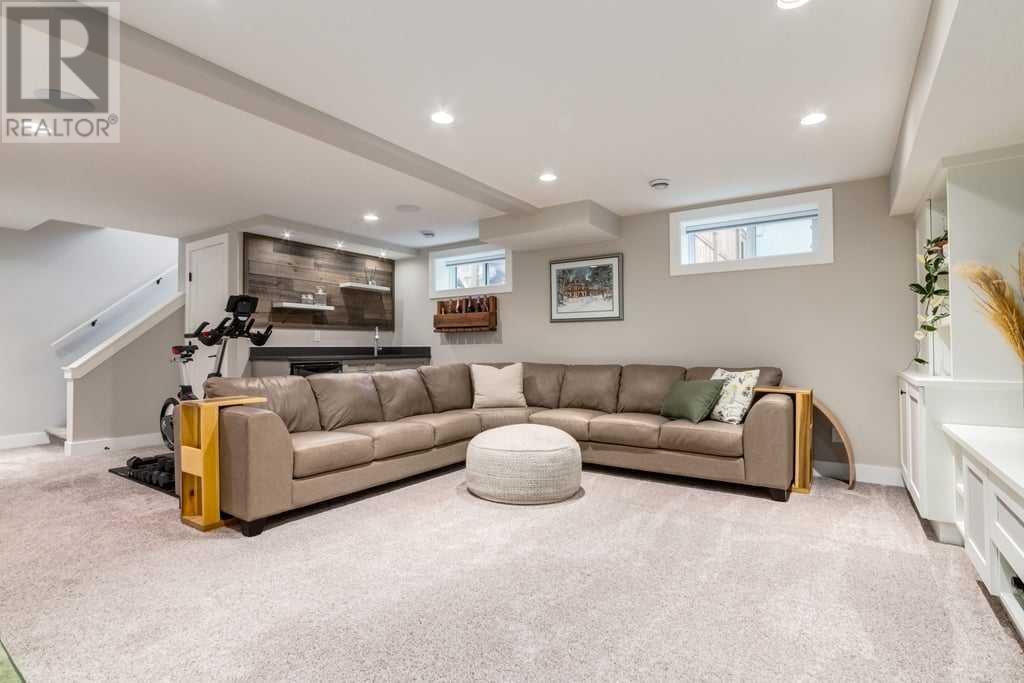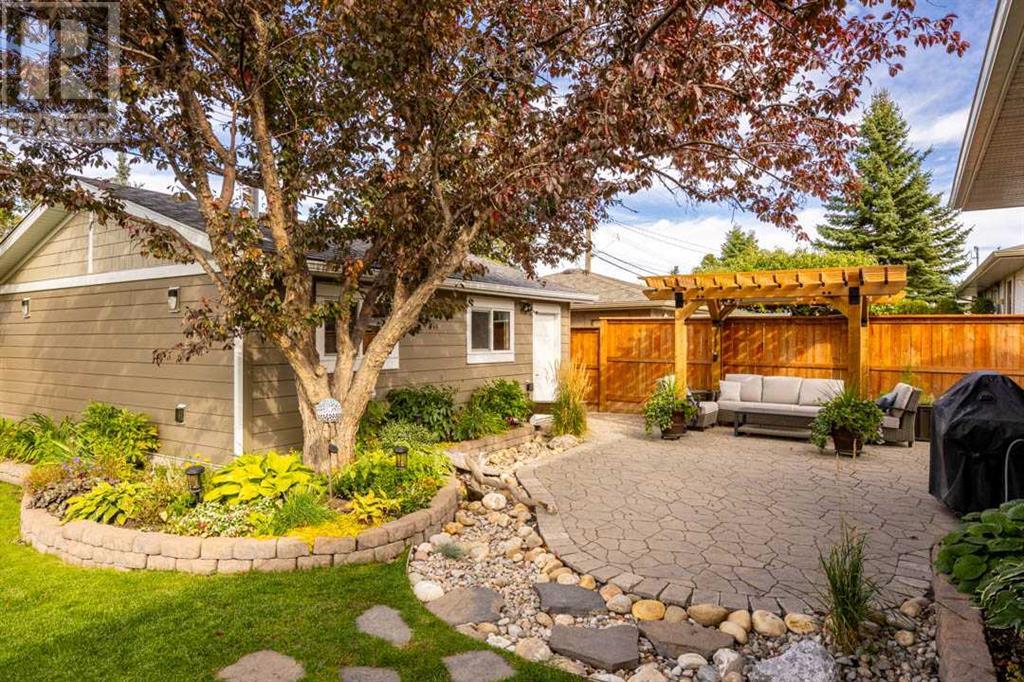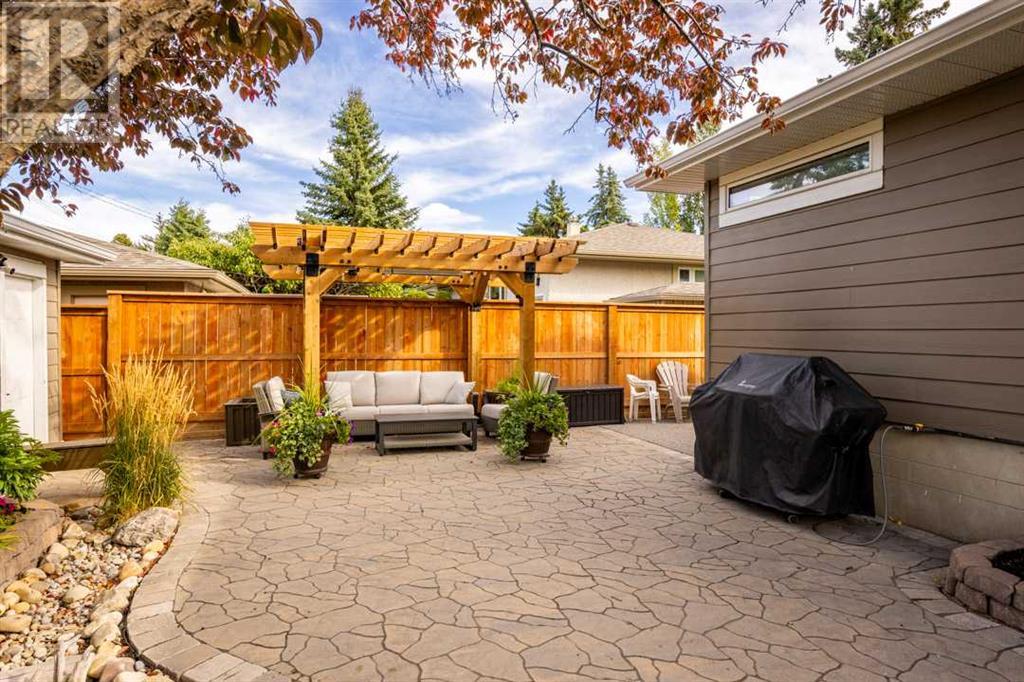4 Bedroom
3 Bathroom
1152 sqft
Bungalow
Fireplace
Central Air Conditioning
Forced Air
Garden Area, Landscaped, Lawn, Underground Sprinkler
$949,000
Welcome to a hidden gem nestled in one of Calgary’s most established and desirable neighborhoods. This stunning 4-bedroom, 3-bathroom home offers a rare blend of character, comfort, and charm. Set on a quiet, tree-lined street, the curb appeal alone will draw you in with its mature landscaping and timeless exterior.Step inside to discover an inviting floor plan with thoughtful details throughout starting with a functioning locker and shoe rack area.Completely renovated in 2017 from top to bottom, including new plumbing, new electrical, new insulation, high efficiency furnace with upgraded Carbon Clean Merv 16 System and a direct vent hot water tank, triple pane windows throughout and air conditioning. Hardwired throughout with the nest system including smoke alarms and wired for security.The spacious living room features large windows and 9 ft ceilings, allowing natural light to pour in, highlighting the premium engineered hardwood floors and gas fireplace. The kitchen is both functional and stylish, boasting high end stainless steel appliances, beautiful granite countertops, and a cozy breakfast nook—perfect for morning coffee.Upstairs, you’ll find two well-sized bedrooms, including a serene primary suite with ample walk-in closet. The en suite has custom built-ins that need to be seen to be appreciated, 10.5 ft ceilings and heated marble tiled floors with soaker tub and separate shower. All bathrooms have been tastefully updated, featuring modern fixtures and elegant tile work.The lower level is complete with a wonderful family room with sound system, wet bar and built-in cabinets. Two large bedrooms and full bathroom make this perfect for multiple uses.Outside, the professionally landscaped backyard offers a private retreat with a lush, landscaped garden, irrigation and a tranquil patio with pergola and built-in infrared heater, ideal for summer barbecues or quiet evenings. The property also includes a spacious heated detached garage with attic storage spac e and new hardie board exterior.Conveniently located near top-rated schools, scenic parks, and trendy shops, this home provides a peaceful, family-friendly atmosphere while being just minutes from downtown Calgary, 5 min walk to the 45th St CTrain station. This home is a perfect blend of traditional charm and modern updates—an absolute must-see! (id:51438)
Property Details
|
MLS® Number
|
A2174874 |
|
Property Type
|
Single Family |
|
Neigbourhood
|
Westgate |
|
Community Name
|
Westgate |
|
AmenitiesNearBy
|
Park, Playground, Schools, Shopping |
|
Features
|
Treed, Back Lane, Closet Organizers |
|
ParkingSpaceTotal
|
2 |
|
Plan
|
4994hn |
Building
|
BathroomTotal
|
3 |
|
BedroomsAboveGround
|
2 |
|
BedroomsBelowGround
|
2 |
|
BedroomsTotal
|
4 |
|
Appliances
|
Refrigerator, Range - Gas, Dishwasher, Microwave, Hood Fan, Window Coverings, Garage Door Opener, Washer & Dryer |
|
ArchitecturalStyle
|
Bungalow |
|
BasementDevelopment
|
Finished |
|
BasementType
|
Full (finished) |
|
ConstructedDate
|
1959 |
|
ConstructionMaterial
|
Wood Frame |
|
ConstructionStyleAttachment
|
Detached |
|
CoolingType
|
Central Air Conditioning |
|
FireplacePresent
|
Yes |
|
FireplaceTotal
|
1 |
|
FlooringType
|
Carpeted, Ceramic Tile, Hardwood, Marble |
|
FoundationType
|
Poured Concrete |
|
HeatingFuel
|
Natural Gas |
|
HeatingType
|
Forced Air |
|
StoriesTotal
|
1 |
|
SizeInterior
|
1152 Sqft |
|
TotalFinishedArea
|
1152 Sqft |
|
Type
|
House |
Parking
|
Detached Garage
|
2 |
|
Garage
|
|
|
Heated Garage
|
|
Land
|
Acreage
|
No |
|
FenceType
|
Cross Fenced |
|
LandAmenities
|
Park, Playground, Schools, Shopping |
|
LandscapeFeatures
|
Garden Area, Landscaped, Lawn, Underground Sprinkler |
|
SizeDepth
|
33.52 M |
|
SizeFrontage
|
17.37 M |
|
SizeIrregular
|
582.00 |
|
SizeTotal
|
582 M2|4,051 - 7,250 Sqft |
|
SizeTotalText
|
582 M2|4,051 - 7,250 Sqft |
|
ZoningDescription
|
R-cg |
Rooms
| Level |
Type |
Length |
Width |
Dimensions |
|
Lower Level |
Family Room |
|
|
19.00 Ft x 16.50 Ft |
|
Lower Level |
Bedroom |
|
|
12.25 Ft x 9.83 Ft |
|
Lower Level |
Bedroom |
|
|
10.92 Ft x 10.17 Ft |
|
Lower Level |
4pc Bathroom |
|
|
9.25 Ft x 4.92 Ft |
|
Lower Level |
Laundry Room |
|
|
9.33 Ft x 7.42 Ft |
|
Lower Level |
Furnace |
|
|
9.42 Ft x 9.08 Ft |
|
Main Level |
Foyer |
|
|
7.67 Ft x 6.33 Ft |
|
Main Level |
Kitchen |
|
|
12.17 Ft x 11.92 Ft |
|
Main Level |
Living Room |
|
|
17.25 Ft x 11.67 Ft |
|
Main Level |
Dining Room |
|
|
9.25 Ft x 6.50 Ft |
|
Main Level |
Primary Bedroom |
|
|
15.25 Ft x 9.92 Ft |
|
Main Level |
Other |
|
|
6.33 Ft x 5.92 Ft |
|
Main Level |
5pc Bathroom |
|
|
11.83 Ft x 9.75 Ft |
|
Main Level |
Bedroom |
|
|
11.83 Ft x 9.75 Ft |
|
Main Level |
4pc Bathroom |
|
|
8.83 Ft x 4.92 Ft |
https://www.realtor.ca/real-estate/27572579/268-westminster-drive-sw-calgary-westgate




