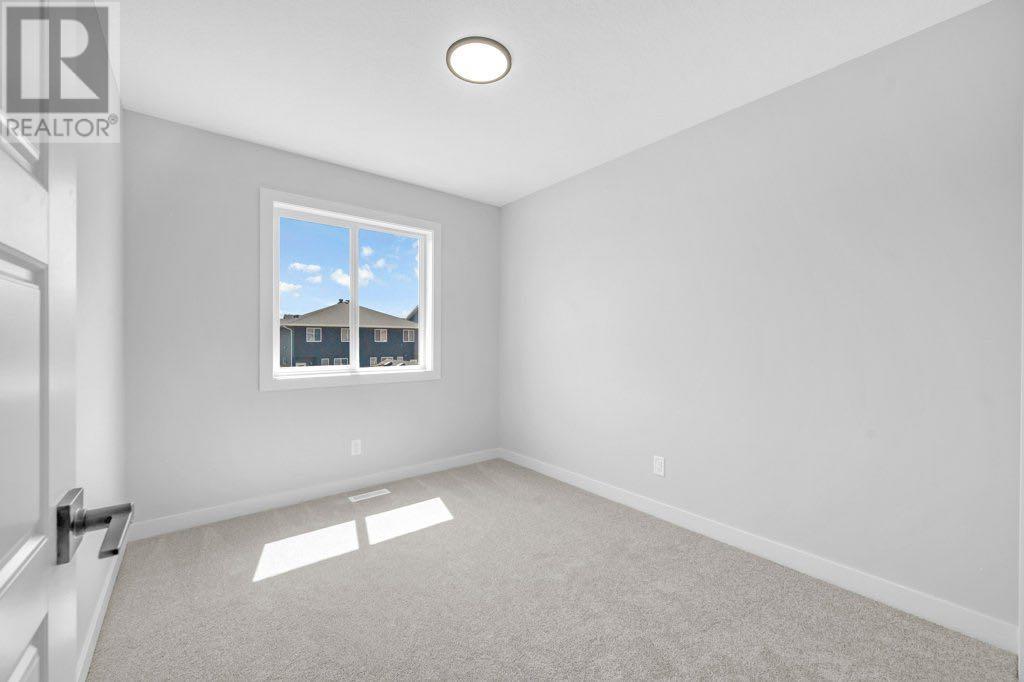3 Bedroom
3 Bathroom
1,378 ft2
Central Air Conditioning
Central Heating
$599,800
Back on the market due to financing !! Welcome to the bright, modern newly built home located in Moraine, earlier known as Ambleton with easy access to stoney Trail. The location is convenient and has convenient access to nearby schools, grocery stores, Daycare, parks and so much more. This home has 3 beds and 2.5 bath. The 2 tone kitchen not only has great aesthetics but the storage cabinets fulfill the purpose.The home is built with a side entrance to the basement. This home is available for immediate possession. Come see this amazing property as remarks cannot do justice to deliver all that it has to offer. (id:51438)
Property Details
|
MLS® Number
|
A2189180 |
|
Property Type
|
Single Family |
|
Neigbourhood
|
Ambleton |
|
Community Name
|
Moraine |
|
Amenities Near By
|
Park, Playground, Schools, Shopping |
|
Features
|
See Remarks, Other |
|
Parking Space Total
|
1 |
|
Plan
|
2311428 |
|
Structure
|
None |
Building
|
Bathroom Total
|
3 |
|
Bedrooms Above Ground
|
3 |
|
Bedrooms Total
|
3 |
|
Age
|
New Building |
|
Appliances
|
Refrigerator, Gas Stove(s), Dishwasher, Microwave |
|
Basement Development
|
Unfinished |
|
Basement Type
|
Full (unfinished) |
|
Construction Material
|
Wood Frame |
|
Construction Style Attachment
|
Detached |
|
Cooling Type
|
Central Air Conditioning |
|
Flooring Type
|
Carpeted, Ceramic Tile, Vinyl |
|
Foundation Type
|
Poured Concrete |
|
Half Bath Total
|
1 |
|
Heating Type
|
Central Heating |
|
Stories Total
|
2 |
|
Size Interior
|
1,378 Ft2 |
|
Total Finished Area
|
1377.67 Sqft |
|
Type
|
House |
Parking
Land
|
Acreage
|
No |
|
Fence Type
|
Not Fenced |
|
Land Amenities
|
Park, Playground, Schools, Shopping |
|
Size Depth
|
33.53 M |
|
Size Frontage
|
7.07 M |
|
Size Irregular
|
21.27 |
|
Size Total
|
21.27 M2|0-4,050 Sqft |
|
Size Total Text
|
21.27 M2|0-4,050 Sqft |
|
Zoning Description
|
R-g |
Rooms
| Level |
Type |
Length |
Width |
Dimensions |
|
Main Level |
2pc Bathroom |
|
|
5.17 Ft x 4.92 Ft |
|
Main Level |
Dining Room |
|
|
12.42 Ft x 10.17 Ft |
|
Main Level |
Kitchen |
|
|
10.92 Ft x 12.50 Ft |
|
Main Level |
Living Room |
|
|
11.08 Ft x 16.25 Ft |
|
Upper Level |
4pc Bathroom |
|
|
7.67 Ft x 4.92 Ft |
|
Upper Level |
4pc Bathroom |
|
|
5.25 Ft x 9.00 Ft |
|
Upper Level |
Primary Bedroom |
|
|
11.25 Ft x 12.33 Ft |
|
Upper Level |
Bedroom |
|
|
8.67 Ft x 10.50 Ft |
|
Upper Level |
Bedroom |
|
|
7.75 Ft x 14.17 Ft |
https://www.realtor.ca/real-estate/27832051/27-amblefield-avenue-nw-calgary-moraine





























