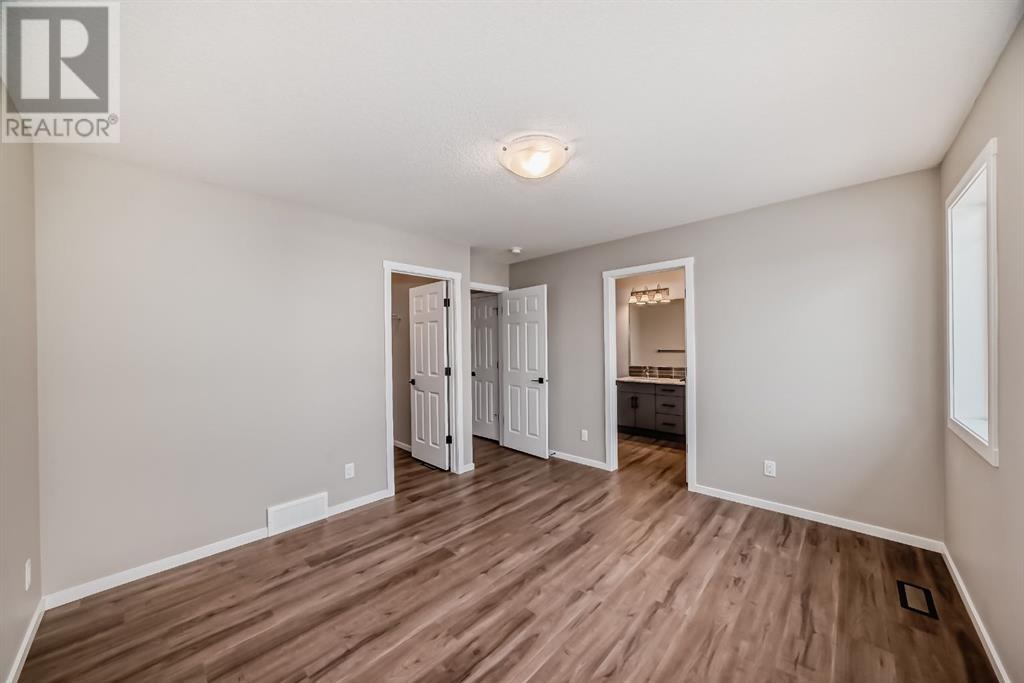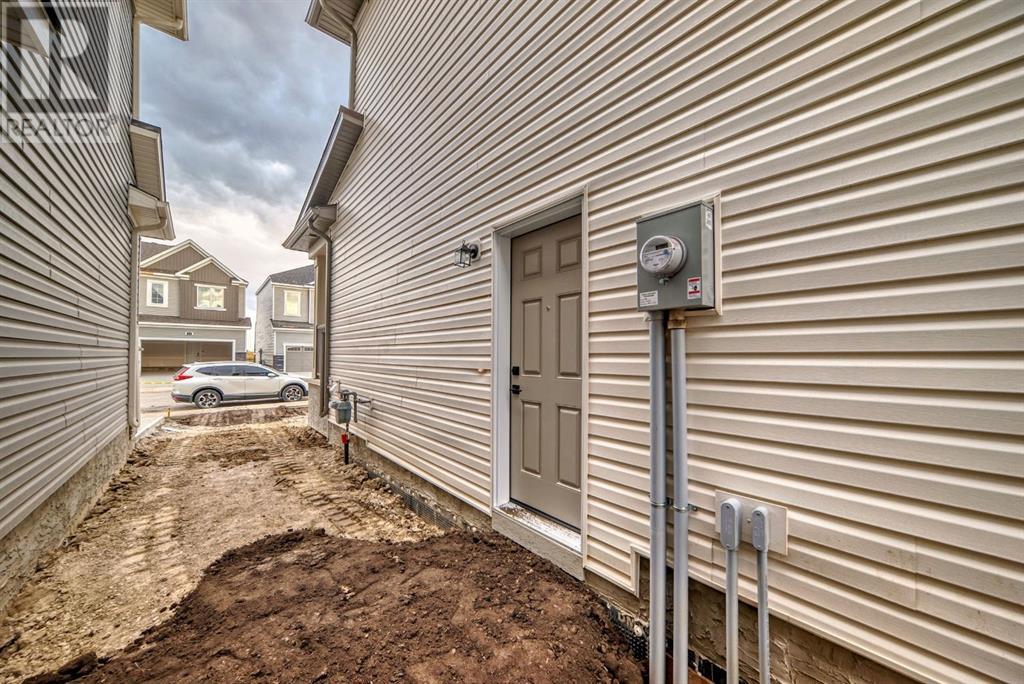3 Bedroom
3 Bathroom
1596 sqft
None
Forced Air
$699,999
OPEN HOUSE - November 17, 2024 1pm-3pm- Welcome to this beautiful 3-bedroom, 2.5-bath front garage home! Located in the desirable Community of Cityscape, this brand new residence offers modern living with convenient access to grocery stores, a bus stop, and the airport, just a 10-minute drive away.The upgraded Cypress model features 11-foot ceilings and a bright open-concept layout, perfect for entertaining. Enjoy a spacious kitchen with top-of-the-line appliances, and each washroom is outfitted with premium cabinets, counters, and a double vanity for added convenience.The primary suite includes a walk-in closet and ensuite, along with a bonus room for extra living space. The unfinished basement has a separate entrance, providing the option for a legal suite, and the backyard offers a great outdoor area. Don’t miss the opportunity to be the first owner of this stunning home! (id:51438)
Property Details
|
MLS® Number
|
A2166766 |
|
Property Type
|
Single Family |
|
Neigbourhood
|
Savanna |
|
Community Name
|
Cityscape |
|
AmenitiesNearBy
|
Park, Playground |
|
ParkingSpaceTotal
|
4 |
|
Plan
|
2410415 |
|
Structure
|
None |
Building
|
BathroomTotal
|
3 |
|
BedroomsAboveGround
|
3 |
|
BedroomsTotal
|
3 |
|
Age
|
New Building |
|
Appliances
|
Refrigerator, Dishwasher, Stove, Microwave, Hood Fan, Washer & Dryer |
|
BasementDevelopment
|
Unfinished |
|
BasementFeatures
|
Separate Entrance |
|
BasementType
|
See Remarks (unfinished) |
|
ConstructionMaterial
|
Poured Concrete, Wood Frame |
|
ConstructionStyleAttachment
|
Detached |
|
CoolingType
|
None |
|
ExteriorFinish
|
Concrete |
|
FlooringType
|
Vinyl Plank |
|
FoundationType
|
Poured Concrete |
|
HalfBathTotal
|
1 |
|
HeatingType
|
Forced Air |
|
StoriesTotal
|
2 |
|
SizeInterior
|
1596 Sqft |
|
TotalFinishedArea
|
1596 Sqft |
|
Type
|
House |
Parking
Land
|
Acreage
|
No |
|
FenceType
|
Not Fenced |
|
LandAmenities
|
Park, Playground |
|
SizeDepth
|
24 M |
|
SizeFrontage
|
11.65 M |
|
SizeIrregular
|
279.60 |
|
SizeTotal
|
279.6 M2|0-4,050 Sqft |
|
SizeTotalText
|
279.6 M2|0-4,050 Sqft |
|
ZoningDescription
|
R-g |
Rooms
| Level |
Type |
Length |
Width |
Dimensions |
|
Second Level |
Bonus Room |
|
|
10.08 Ft x 13.08 Ft |
|
Second Level |
Laundry Room |
|
|
3.25 Ft x 2.92 Ft |
|
Second Level |
Bedroom |
|
|
8.92 Ft x 8.58 Ft |
|
Second Level |
Bedroom |
|
|
8.92 Ft x 9.75 Ft |
|
Second Level |
5pc Bathroom |
|
|
7.92 Ft x 11.25 Ft |
|
Second Level |
Primary Bedroom |
|
|
12.58 Ft x 11.42 Ft |
|
Second Level |
Other |
|
|
6.17 Ft x 4.92 Ft |
|
Second Level |
4pc Bathroom |
|
|
6.50 Ft x 10.83 Ft |
|
Basement |
Furnace |
|
|
8.75 Ft x 15.08 Ft |
|
Basement |
Other |
|
|
18.42 Ft x 15.08 Ft |
|
Main Level |
Other |
|
|
7.92 Ft x 7.67 Ft |
|
Main Level |
2pc Bathroom |
|
|
2.67 Ft x 6.50 Ft |
|
Main Level |
Other |
|
|
9.58 Ft x 3.33 Ft |
|
Main Level |
Living Room |
|
|
12.00 Ft x 12.75 Ft |
|
Main Level |
Dining Room |
|
|
8.50 Ft x 12.83 Ft |
|
Main Level |
Kitchen |
|
|
12.83 Ft x 8.08 Ft |
|
Main Level |
Pantry |
|
|
5.75 Ft x 3.33 Ft |
https://www.realtor.ca/real-estate/27451559/27-cityline-heath-ne-calgary-cityscape


































