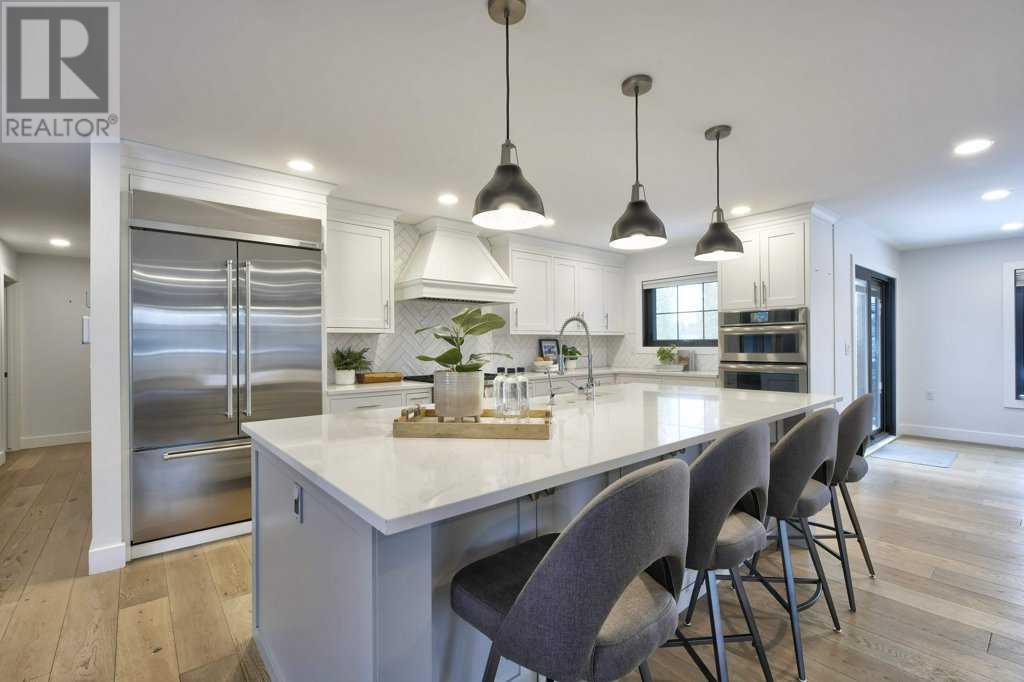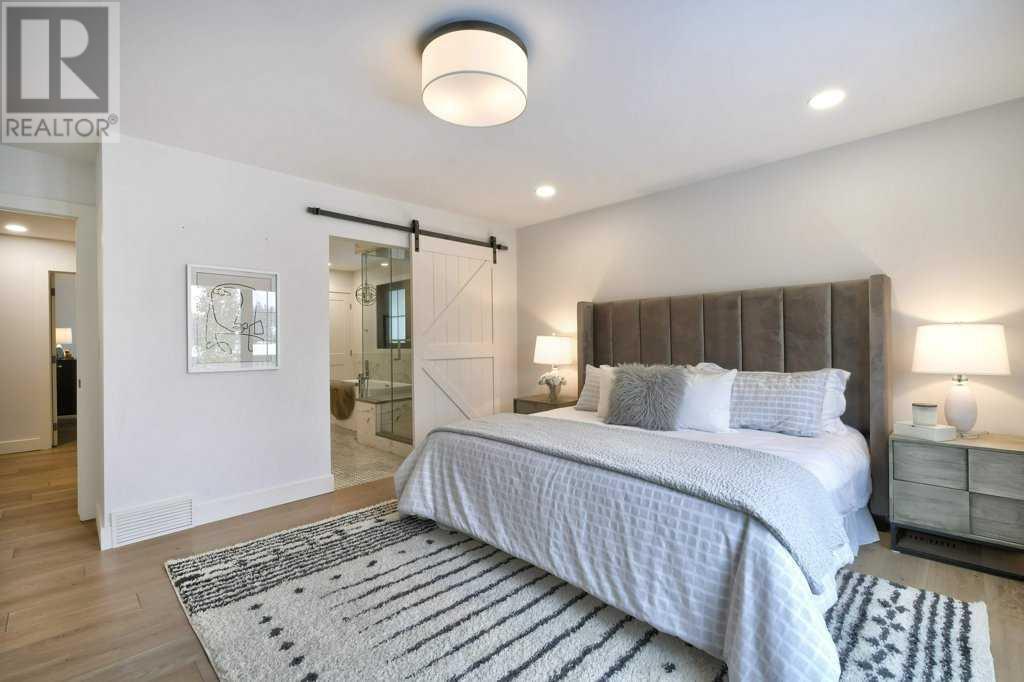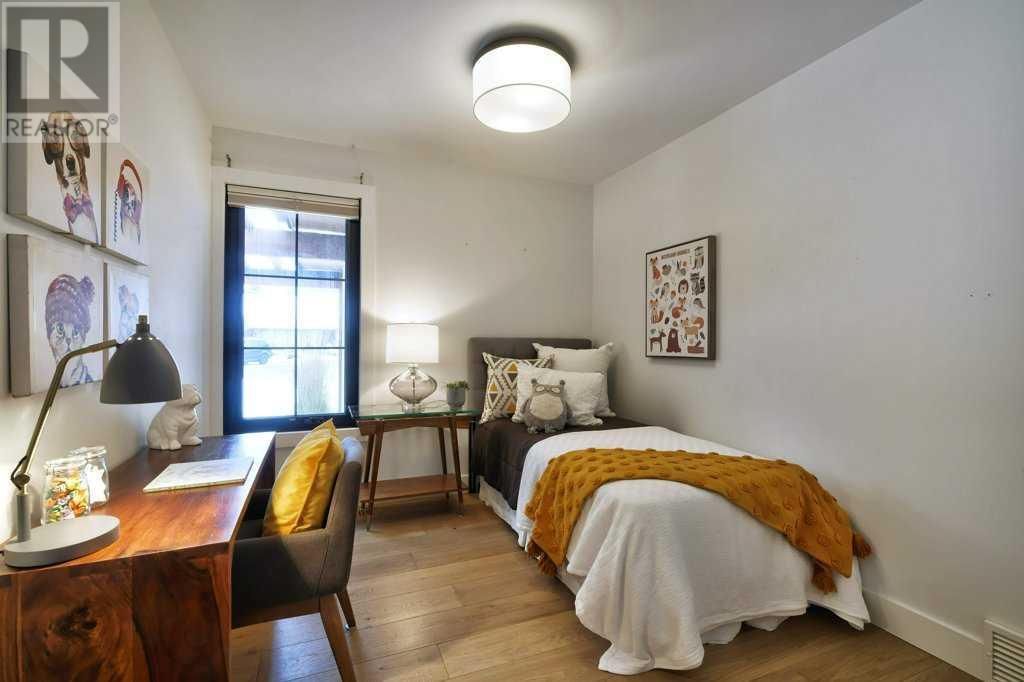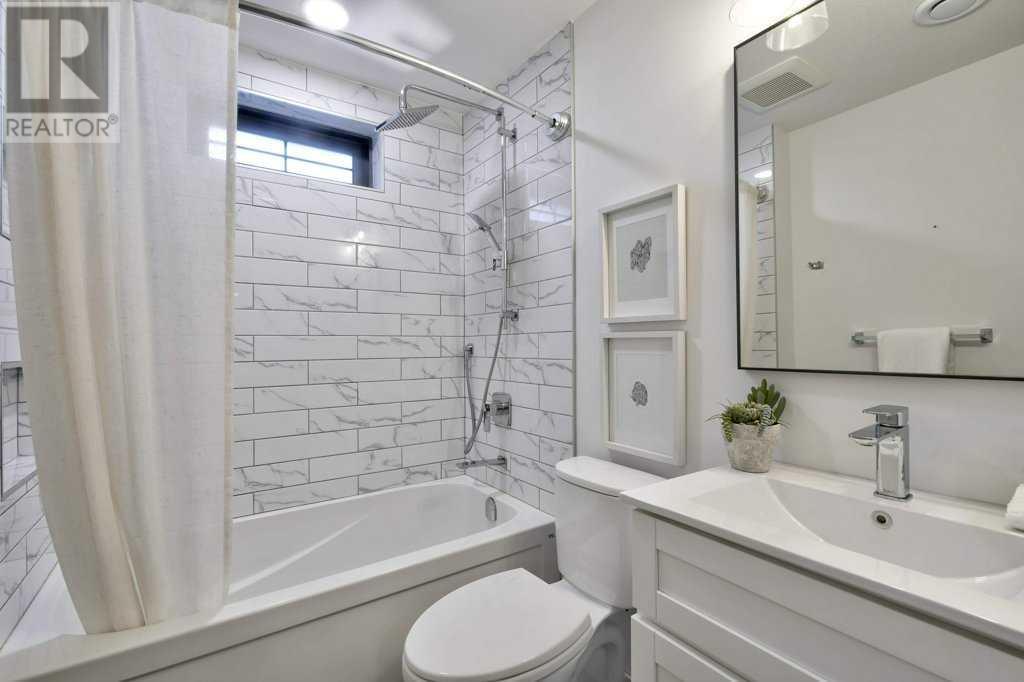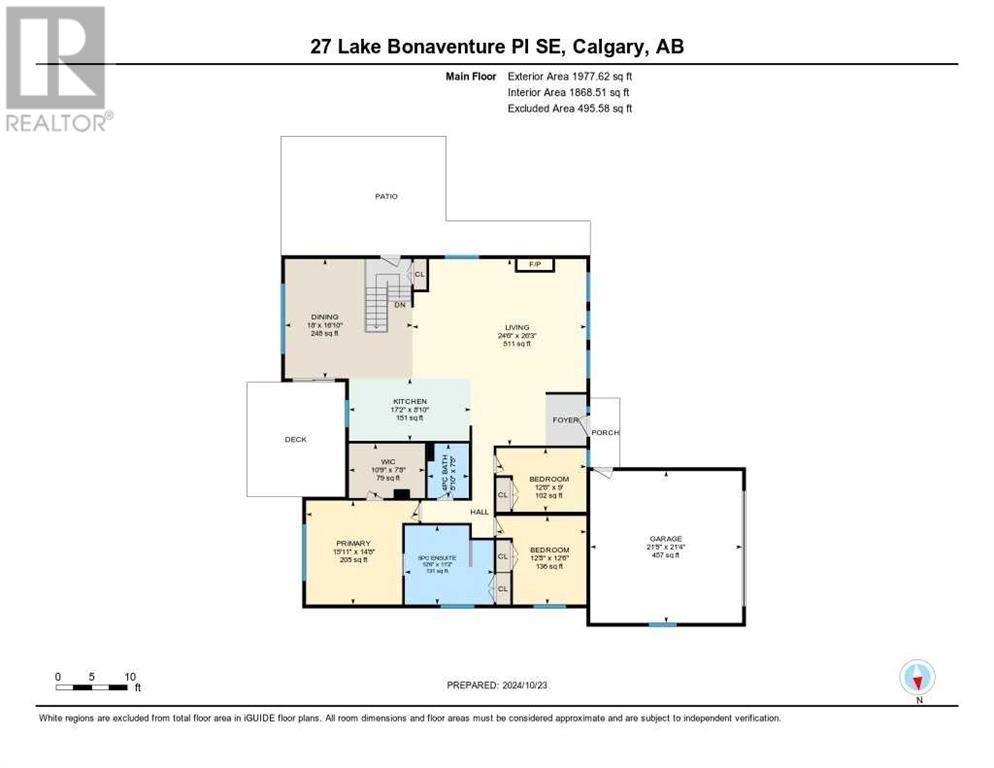5 Bedroom
3 Bathroom
1977.62 sqft
Bungalow
Fireplace
Central Air Conditioning
Forced Air, In Floor Heating
Landscaped, Lawn
$1,690,000
Rare Offering. Professionally renovated with permits inside & out, top to bottom and inspired by Gioia Interiors and Bosch Designs. No detail spared in this luxurious upscale retreat! Incredibly located on a massive ¼ acre pie lot on a quiet cul-de-sac backing onto a huge park. Gorgeous curb appeal immediately impresses with Hardie board & stone exterior, new Kichler and Crate & Barrel LED exterior lighting & professional landscaping. Stunning interior combines modern aesthetic with the peace of mind of knowing that everything has been updated; the list of updates is endless including central A/C, triple pane windows, 2 new high efficiency multi-stage Lennox furnaces, topped up attic insulation, new plumbing & electrical throughout, European white oak wide plank hardwood flooring & so much more! Floor-to-ceiling stone encases the gas fireplace flanked by built-ins in the living room. Dream kitchen is the perfect combination of style & function featuring high-end appliances including a Wolf gas cooktop, a Jenn-Air built-in oven & an oversized fridge. Custom cabinetry has all the finer details such as dove tailed drawers. Massive 10’ x 5’ island topped with Calcatta Nuvo Caesarstone provides ample space for everyone to gather around. Convene more formally in the adjacent dining room where a dramatic 10’ window frames park views & custom built-ins with a wine fridge. Retreat at the end of the day to the primary oasis, a true owner’s retreat with park views, a huge custom closet & trendy barn slider that leads to the lavish 5-piece ensuite. This indulgent sanctuary will have you feeling spoiled daily thanks to the custom shower enclosed by 10mm glass and boasting steam, rain, body jets & a wand, a separate tub entices rejuvenating soaks & the marble floors have in-floor heating keeping toes warm & cozy. An entertainer’s paradise awaits in the open concept finished basement. Gather in the family room for movies & games while custom cabinets hide away the clutter. Enjoy some friendly competition around the pool table in the rec room or convene at the pub-style wet bar for drink & snack refills. A large workout area is bathed in natural light with durable laminate floors. 2 additional bedrooms are also on this level, 5 bedrooms in total for a ton of versatility! A full bathroom on this level is also equipped with heated floors as is the stylish laundry room. Tastefully landscaped the backyard is a tranquil escape. The pie-shaped lot allows for multiple areas to unwind & entertain with a spacious patio with coloured stamped concrete under a custom pergola, an Artic Spa hot tub, an expansive deck & plenty of grassy play space for kids & pets that continues onto the park for endless additional outdoor space. The cherry on top of this sensational home is the oversized attached garage with built-in storage solutions & roughed-in gas line for a future heater. Phenomenally located within this charming lakeside, amenity-rich community. Open House Sat Oct 26th (2-4 pm) (id:51438)
Property Details
|
MLS® Number
|
A2174985 |
|
Property Type
|
Single Family |
|
Neigbourhood
|
Lake Bonavista |
|
Community Name
|
Lake Bonavista |
|
AmenitiesNearBy
|
Park, Playground, Recreation Nearby, Schools, Shopping, Water Nearby |
|
CommunityFeatures
|
Lake Privileges |
|
Features
|
Cul-de-sac, Back Lane, Wet Bar, French Door, Closet Organizers |
|
ParkingSpaceTotal
|
4 |
|
Plan
|
7710744 |
|
Structure
|
Shed, Deck |
Building
|
BathroomTotal
|
3 |
|
BedroomsAboveGround
|
3 |
|
BedroomsBelowGround
|
2 |
|
BedroomsTotal
|
5 |
|
Amenities
|
Clubhouse |
|
Appliances
|
Washer, Gas Stove(s), Dishwasher, Wine Fridge, Dryer, Microwave, Garburator, Oven - Built-in, Hood Fan |
|
ArchitecturalStyle
|
Bungalow |
|
BasementDevelopment
|
Finished |
|
BasementType
|
Full (finished) |
|
ConstructedDate
|
1977 |
|
ConstructionMaterial
|
Wood Frame |
|
ConstructionStyleAttachment
|
Detached |
|
CoolingType
|
Central Air Conditioning |
|
ExteriorFinish
|
Composite Siding, Stone |
|
FireplacePresent
|
Yes |
|
FireplaceTotal
|
1 |
|
FlooringType
|
Carpeted, Ceramic Tile, Hardwood |
|
FoundationType
|
Poured Concrete |
|
HeatingFuel
|
Natural Gas |
|
HeatingType
|
Forced Air, In Floor Heating |
|
StoriesTotal
|
1 |
|
SizeInterior
|
1977.62 Sqft |
|
TotalFinishedArea
|
1977.62 Sqft |
|
Type
|
House |
Parking
|
Attached Garage
|
2 |
|
Oversize
|
|
Land
|
Acreage
|
No |
|
FenceType
|
Fence |
|
LandAmenities
|
Park, Playground, Recreation Nearby, Schools, Shopping, Water Nearby |
|
LandscapeFeatures
|
Landscaped, Lawn |
|
SizeDepth
|
49.42 M |
|
SizeFrontage
|
10.45 M |
|
SizeIrregular
|
861.00 |
|
SizeTotal
|
861 M2|7,251 - 10,889 Sqft |
|
SizeTotalText
|
861 M2|7,251 - 10,889 Sqft |
|
ZoningDescription
|
R-cg |
Rooms
| Level |
Type |
Length |
Width |
Dimensions |
|
Basement |
Family Room |
|
|
16.42 Ft x 12.00 Ft |
|
Basement |
Recreational, Games Room |
|
|
22.83 Ft x 24.67 Ft |
|
Basement |
Exercise Room |
|
|
10.67 Ft x 12.50 Ft |
|
Basement |
Laundry Room |
|
|
10.25 Ft x 12.17 Ft |
|
Basement |
Storage |
|
|
10.75 Ft x 9.67 Ft |
|
Basement |
Furnace |
|
|
11.67 Ft x 9.17 Ft |
|
Basement |
Bedroom |
|
|
11.58 Ft x 11.58 Ft |
|
Basement |
Bedroom |
|
|
13.17 Ft x 12.17 Ft |
|
Basement |
4pc Bathroom |
|
|
8.42 Ft x 5.67 Ft |
|
Basement |
Other |
|
|
11.50 Ft x 15.75 Ft |
|
Main Level |
Living Room |
|
|
24.50 Ft x 26.25 Ft |
|
Main Level |
Dining Room |
|
|
18.00 Ft x 16.83 Ft |
|
Main Level |
Kitchen |
|
|
17.17 Ft x 8.83 Ft |
|
Main Level |
Other |
|
|
10.75 Ft x 7.67 Ft |
|
Main Level |
Primary Bedroom |
|
|
15.92 Ft x 14.67 Ft |
|
Main Level |
Bedroom |
|
|
12.67 Ft x 12.50 Ft |
|
Main Level |
Bedroom |
|
|
12.67 Ft x 9.00 Ft |
|
Main Level |
5pc Bathroom |
|
|
12.50 Ft x 11.17 Ft |
|
Main Level |
4pc Bathroom |
|
|
2.83 Ft x 7.67 Ft |
https://www.realtor.ca/real-estate/27575978/27-lake-bonaventure-place-se-calgary-lake-bonavista









