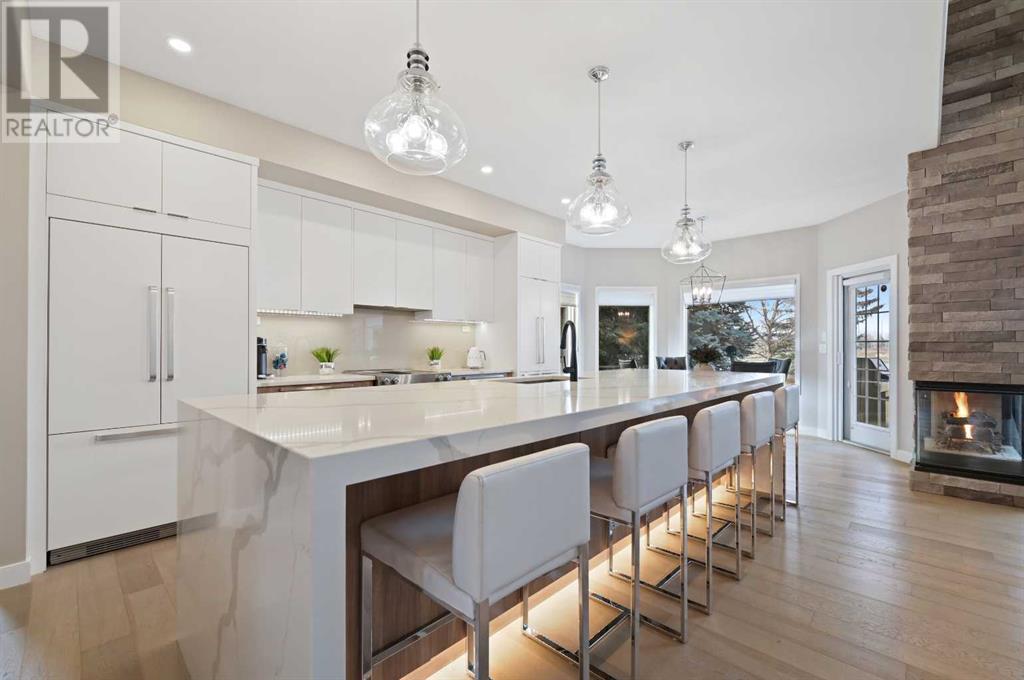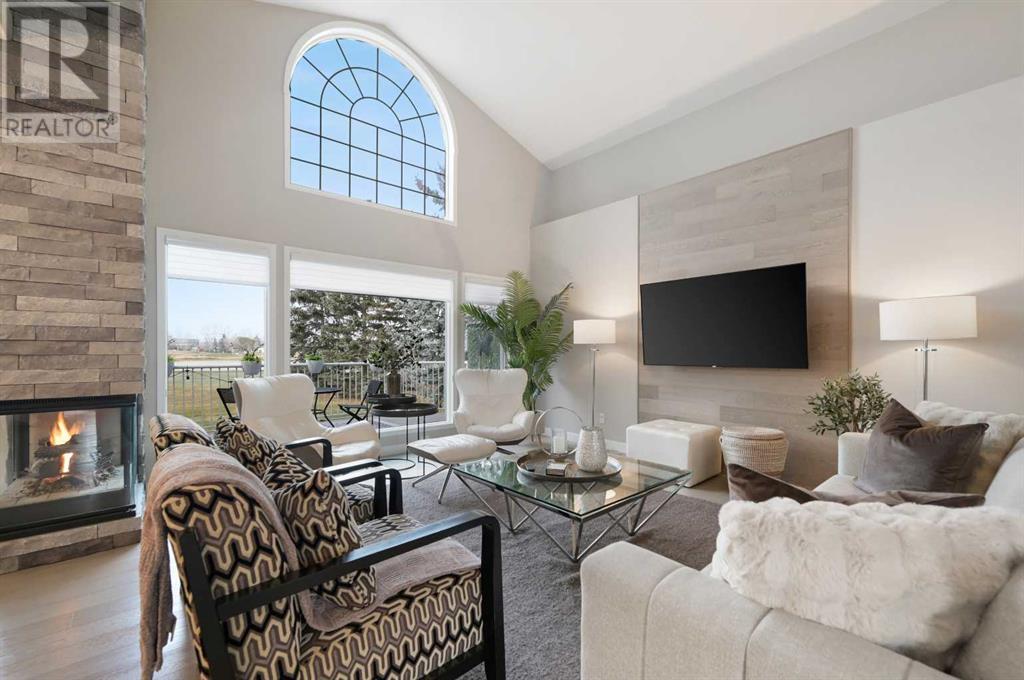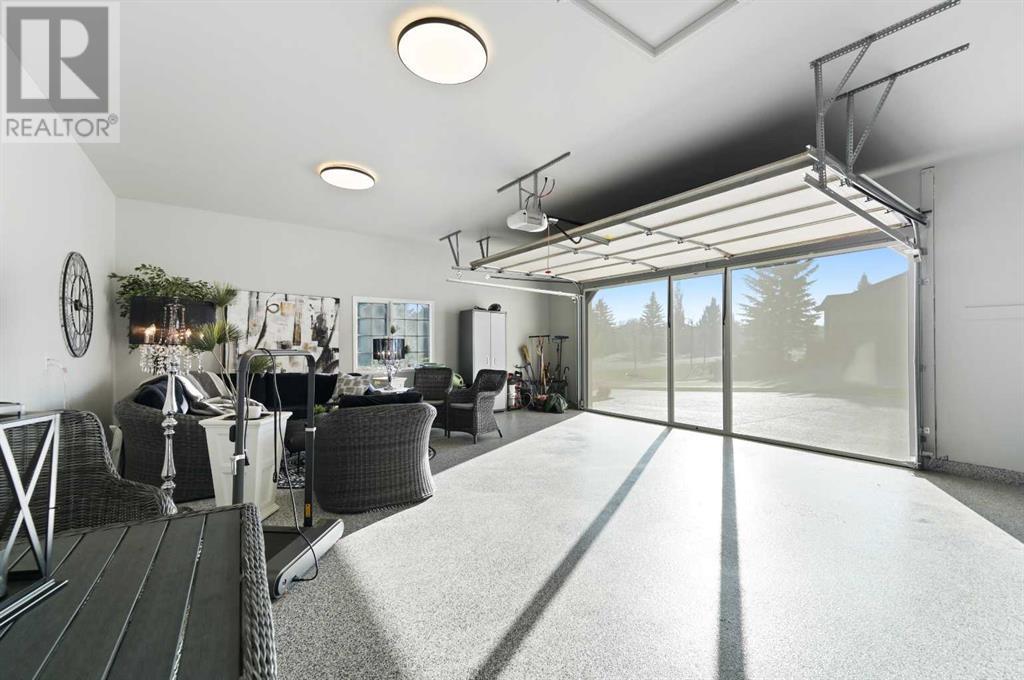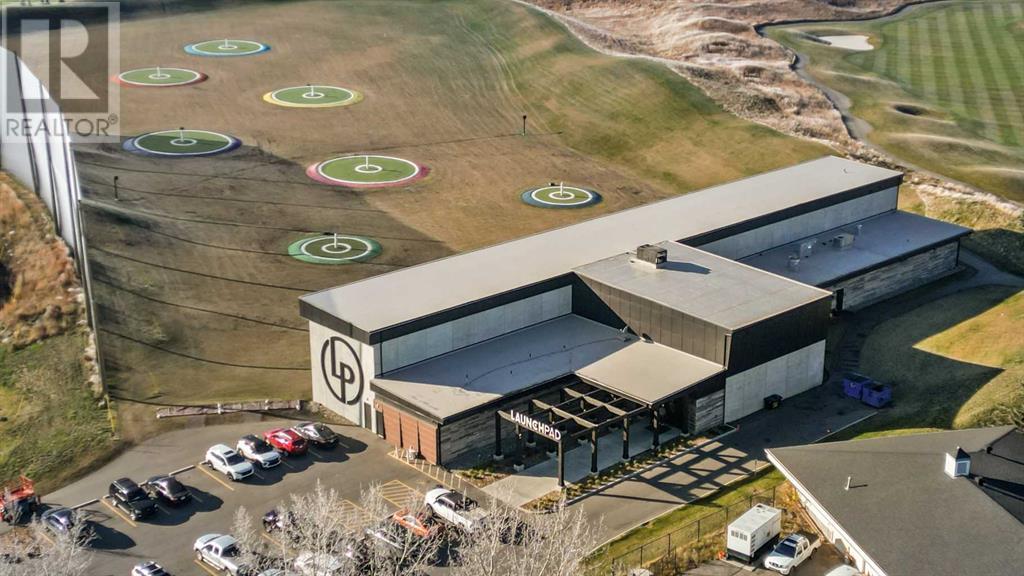27 Meadow Pointe Drive Heritage Pointe, Alberta T1S 3M8
$1,300,000Maintenance, Condominium Amenities, Ground Maintenance
$290 Monthly
Maintenance, Condominium Amenities, Ground Maintenance
$290 MonthlyABSOLUTELY ONE OF THE FINEST GOLF COURSE HOMES THAT HERITAGE POINTE CAN OFFER! "Hot New Posting" is a newly renovated custom bungalow with extensive upgrades and superior quality, with over 1922+ square feet of luxurious single-level living. Heritage Pointe - Rising from the Bow River valley onto the 27-hole Heritage Golf Club Plateau, you will be impressed with the expansive views with natural areas just out your oversized windows reaching up to the 15 ft vaulted ceilings. Rich curb appeal with architectural features - high roof peaks, two columns covered entry, side entry oversized two-car garage with privacy windscreen door, full driveway, stone, and stucco elevation. Extensive upgrades throughout, and the details are superb. This is a must-see home! Chef’s dream kitchen includes spectacular quartz counter tops throughout, full-height custom cabinets with extension trims, KitchenAid stainless steel down draft electric stove, fridge/dishwasher/microwave, along with an oversized central island with waterfall quartz treatment, wall pantry, customized drawers and soft close and a large breakfast nook with more west facing views. Stately primary suite with large windows and walk-in closet with wood shelves. Dual sinks, over-sized shower with 10-mill glass, gorgeous tiles, heated floors, and a private powder room complete this stunning ensuite. The main floor layout also includes a second bedroom, a large family room with a bespoke wood wall detail behind the TV area, a 3-way fireplace with a covered chimney to the ceiling, an executive office or den, a laundry room with cabinets and sink area, an elegant central dining room and open foyer with an open curved staircase leading to the unspoiled basement. Great potential for the future basement dreams! Check out the garage - 28' x 24' with a side door, custom privacy windscreen door, epoxy floor, high ceilings, and LED lights. Low condo fees - Snow removal & grass cutting included. Fully landscaped, with mature trees an d inground sprinklers – this home is ready to move into and enjoy. Enjoy the outdoor entertainment potential in the upper 21' x 12' deck with awning. Other notable features include light wide plank white oak floors, a newer hot water tank, No Poly B, Air Conditioned, a Central vacuum system with attachment, and a water softener system. Don’t miss this opportunity. Did you know? Check out the LaunchPad Golf Heritage Pointe, which is a few steps away, and the Heritage Pointe Golf Club has been a golf destination in Calgary since 1992. Ranked as one of SCORE Golf’s Top 50 Canadian Public Courses in 2019 and was recognized as an industry-leading golf facility in North America. Explore the 27 holes, full-service clubhouse, warm hospitality, and incomparable practice facilities. Check out their flexible membership options for families, corporations, young professionals, and more. They also host a variety of leagues, programs, and events that appeal to golfers of all abilities. Come and start living the dream! (id:51438)
Property Details
| MLS® Number | A2177388 |
| Property Type | Single Family |
| Neigbourhood | Heritage Pointe |
| AmenitiesNearBy | Golf Course, Shopping, Water Nearby |
| CommunityFeatures | Golf Course Development, Lake Privileges, Pets Allowed |
| Features | Cul-de-sac, Other, Pvc Window, No Neighbours Behind, French Door, Closet Organizers |
| ParkingSpaceTotal | 8 |
| Plan | 9210461 |
| Structure | Deck |
Building
| BathroomTotal | 2 |
| BedroomsAboveGround | 2 |
| BedroomsTotal | 2 |
| Amenities | Other |
| Appliances | Refrigerator, Dishwasher, Stove, Oven, Microwave, Garburator, Window Coverings, Garage Door Opener, Washer & Dryer |
| ArchitecturalStyle | Bungalow |
| BasementDevelopment | Unfinished |
| BasementType | Full (unfinished) |
| ConstructedDate | 1995 |
| ConstructionMaterial | Wood Frame |
| ConstructionStyleAttachment | Detached |
| CoolingType | Central Air Conditioning |
| ExteriorFinish | Brick, Stucco |
| FireplacePresent | Yes |
| FireplaceTotal | 1 |
| FlooringType | Carpeted, Ceramic Tile, Hardwood |
| FoundationType | Poured Concrete |
| HeatingFuel | Natural Gas |
| HeatingType | Forced Air |
| StoriesTotal | 1 |
| SizeInterior | 1922.04 Sqft |
| TotalFinishedArea | 1922.04 Sqft |
| Type | House |
| UtilityWater | Municipal Water |
Parking
| Concrete | |
| Attached Garage | 2 |
| Oversize |
Land
| Acreage | No |
| FenceType | Not Fenced |
| LandAmenities | Golf Course, Shopping, Water Nearby |
| LandscapeFeatures | Fruit Trees, Landscaped |
| Sewer | Municipal Sewage System |
| SizeDepth | 54.08 M |
| SizeFrontage | 20.8 M |
| SizeIrregular | 0.27 |
| SizeTotal | 0.27 Ac|10,890 - 21,799 Sqft (1/4 - 1/2 Ac) |
| SizeTotalText | 0.27 Ac|10,890 - 21,799 Sqft (1/4 - 1/2 Ac) |
| ZoningDescription | Rc |
Rooms
| Level | Type | Length | Width | Dimensions |
|---|---|---|---|---|
| Basement | Furnace | .00 Ft x .00 Ft | ||
| Basement | Storage | .00 Ft x .00 Ft | ||
| Main Level | Laundry Room | 11.33 Ft x 8.25 Ft | ||
| Main Level | Den | 12.92 Ft x 11.25 Ft | ||
| Main Level | Foyer | 6.83 Ft x 6.67 Ft | ||
| Main Level | 4pc Bathroom | .00 Ft x .00 Ft | ||
| Main Level | Primary Bedroom | 18.00 Ft x 13.75 Ft | ||
| Main Level | Breakfast | 12.67 Ft x 9.33 Ft | ||
| Main Level | Dining Room | 13.42 Ft x 10.33 Ft | ||
| Main Level | Kitchen | 14.25 Ft x 10.33 Ft | ||
| Main Level | Living Room | 18.92 Ft x 13.50 Ft | ||
| Main Level | Bedroom | 11.33 Ft x 11.08 Ft | ||
| Main Level | 4pc Bathroom | .00 Ft x .00 Ft |
https://www.realtor.ca/real-estate/27616607/27-meadow-pointe-drive-heritage-pointe
Interested?
Contact us for more information



















































