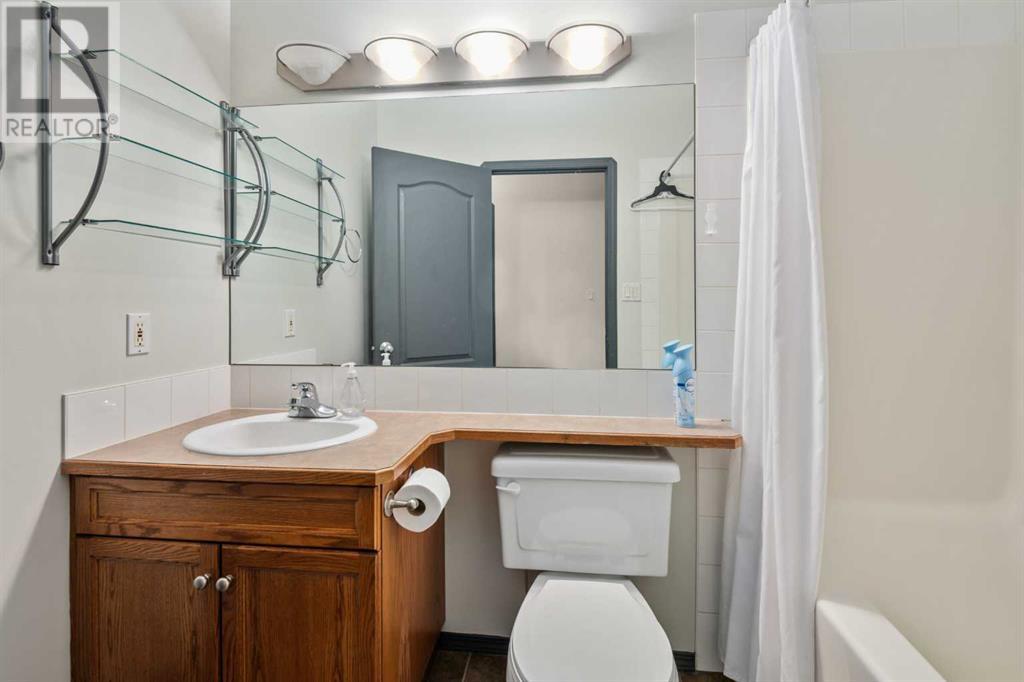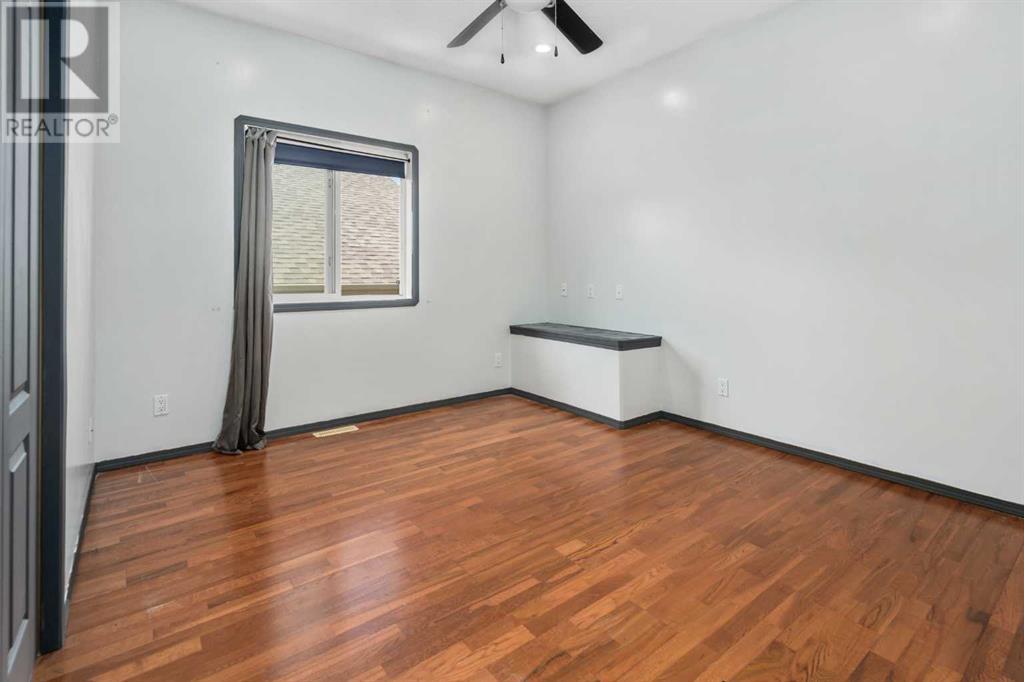5 Bedroom
3 Bathroom
1483 sqft
Bi-Level
Fireplace
None
Forced Air
Landscaped, Lawn
$485,900
Discover this beautifully maintained home in the peaceful neighborhood of Rosewood Meadows, situated on an ultra-quiet street. Perfect for large families or multi-generational living, this property includes an illegal suite, an oversized garage, and a thoughtfully landscaped backyard complete with a hot tub.The open-concept main floor boasts a cozy gas fireplace, perfect for chilly evenings, and durable laminate flooring with a wood-grain finish. The kitchen features slate flooring, a tile backsplash, a large pantry, a double oven, and leads to a serene two-tiered deck, ideal for entertaining or relaxing in privacy.The master bedroom is spacious enough for a king bed and features its own gas fireplace, a large walk-in closet, a 4-piece ensuite, and access to the deck for ultimate comfort. The additional bedrooms are well-sized with ample natural light and generous closet space.The lower level illegal suite impresses with 9-foot ceilings, large windows, a full kitchen with a breakfast bar island, and a spacious family room. Both the basement and garage benefit from in-floor heating for added comfort, and the living room and basement are wired for surround sound, making it a haven for movie lovers.Outside, enjoy RV parking, a gas BBQ hookup, a stone patio, and under-deck storage. This home is located close to walking and biking trails, making it an ideal spot for active families. Don’t miss out—contact your favorite realtor today! (id:51438)
Property Details
|
MLS® Number
|
A2169404 |
|
Property Type
|
Single Family |
|
Community Name
|
Rosedale Meadows |
|
AmenitiesNearBy
|
Park, Playground |
|
Features
|
Treed, Gas Bbq Hookup |
|
ParkingSpaceTotal
|
4 |
|
Plan
|
0325872 |
|
Structure
|
Deck |
Building
|
BathroomTotal
|
3 |
|
BedroomsAboveGround
|
3 |
|
BedroomsBelowGround
|
2 |
|
BedroomsTotal
|
5 |
|
Appliances
|
Refrigerator, Dishwasher, Stove, Garburator, Microwave Range Hood Combo, Washer & Dryer |
|
ArchitecturalStyle
|
Bi-level |
|
BasementDevelopment
|
Finished |
|
BasementFeatures
|
Suite |
|
BasementType
|
Full (finished) |
|
ConstructedDate
|
2004 |
|
ConstructionMaterial
|
Wood Frame |
|
ConstructionStyleAttachment
|
Detached |
|
CoolingType
|
None |
|
ExteriorFinish
|
Vinyl Siding |
|
FireplacePresent
|
Yes |
|
FireplaceTotal
|
2 |
|
FlooringType
|
Carpeted, Laminate, Slate, Tile |
|
FoundationType
|
Poured Concrete |
|
HeatingType
|
Forced Air |
|
SizeInterior
|
1483 Sqft |
|
TotalFinishedArea
|
1483 Sqft |
|
Type
|
House |
Parking
Land
|
Acreage
|
No |
|
FenceType
|
Fence |
|
LandAmenities
|
Park, Playground |
|
LandscapeFeatures
|
Landscaped, Lawn |
|
SizeDepth
|
35.28 M |
|
SizeFrontage
|
15.24 M |
|
SizeIrregular
|
5857.00 |
|
SizeTotal
|
5857 Sqft|4,051 - 7,250 Sqft |
|
SizeTotalText
|
5857 Sqft|4,051 - 7,250 Sqft |
|
ZoningDescription
|
R1 |
Rooms
| Level |
Type |
Length |
Width |
Dimensions |
|
Basement |
Laundry Room |
|
|
11.92 Ft x 6.33 Ft |
|
Basement |
Furnace |
|
|
11.92 Ft x 4.92 Ft |
|
Basement |
Storage |
|
|
8.83 Ft x 7.17 Ft |
|
Basement |
Bedroom |
|
|
17.67 Ft x 10.67 Ft |
|
Basement |
Bedroom |
|
|
17.75 Ft x 10.08 Ft |
|
Basement |
4pc Bathroom |
|
|
8.83 Ft x 4.92 Ft |
|
Lower Level |
Family Room |
|
|
19.17 Ft x 14.75 Ft |
|
Lower Level |
Kitchen |
|
|
16.67 Ft x 9.00 Ft |
|
Main Level |
Living Room |
|
|
16.42 Ft x 14.92 Ft |
|
Main Level |
Kitchen |
|
|
13.17 Ft x 11.33 Ft |
|
Main Level |
Dining Room |
|
|
10.75 Ft x 10.17 Ft |
|
Main Level |
Foyer |
|
|
12.25 Ft x 6.08 Ft |
|
Main Level |
Other |
|
|
4.92 Ft x 4.92 Ft |
|
Main Level |
Primary Bedroom |
|
|
16.75 Ft x 15.92 Ft |
|
Main Level |
Bedroom |
|
|
12.08 Ft x 12.92 Ft |
|
Main Level |
Bedroom |
|
|
12.17 Ft x 12.92 Ft |
|
Main Level |
4pc Bathroom |
|
|
8.33 Ft x 4.92 Ft |
|
Main Level |
4pc Bathroom |
|
|
8.33 Ft x 4.92 Ft |
https://www.realtor.ca/real-estate/27552722/27-ratcliffe-street-red-deer-rosedale-meadows









































