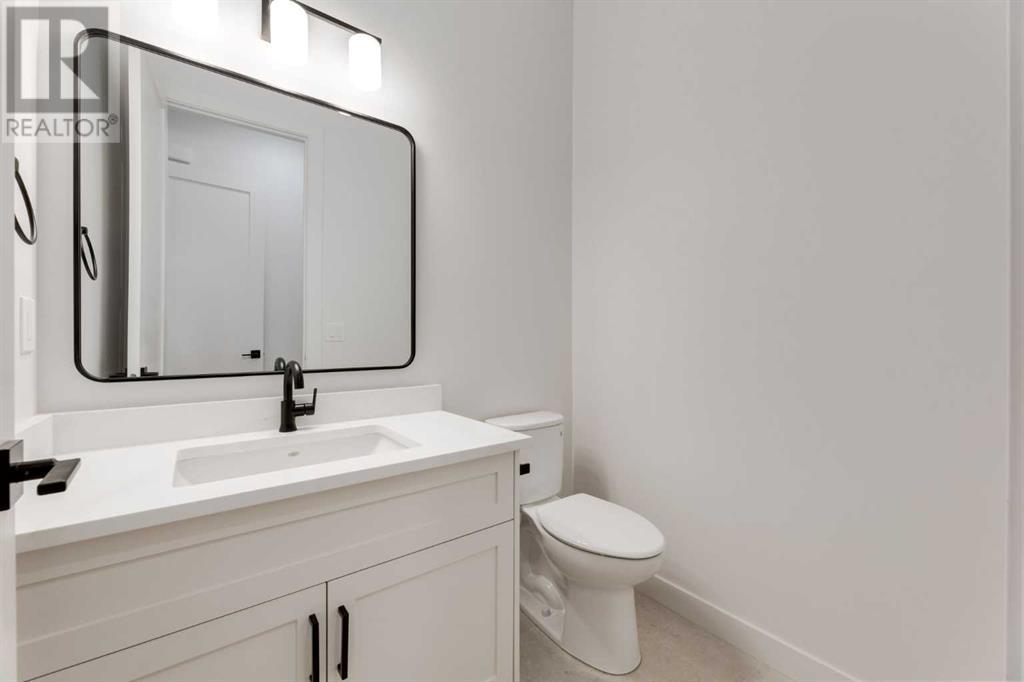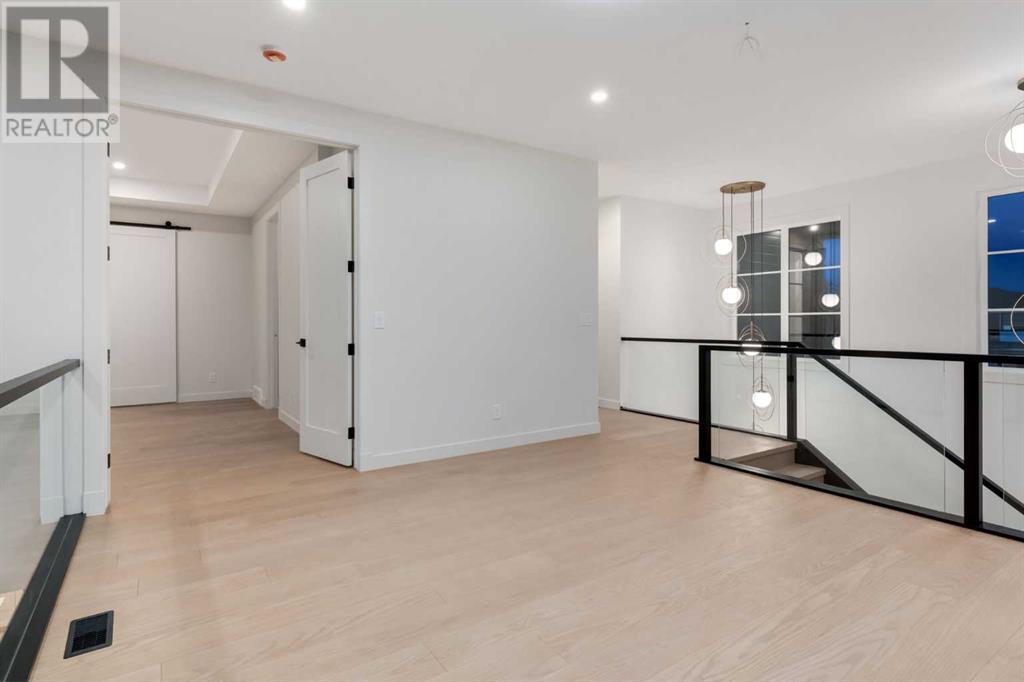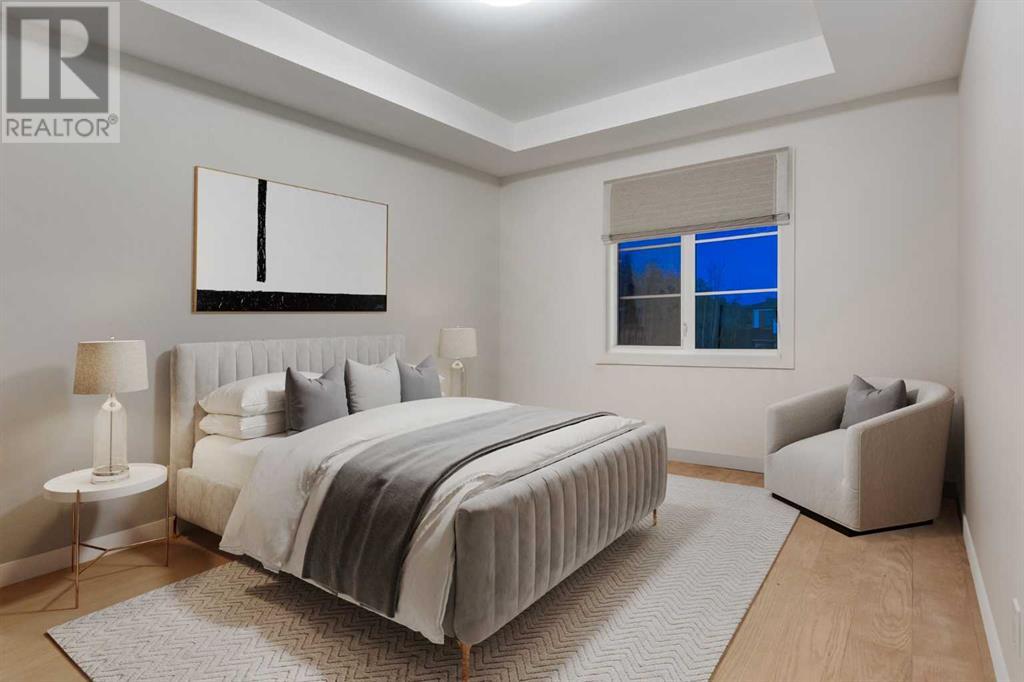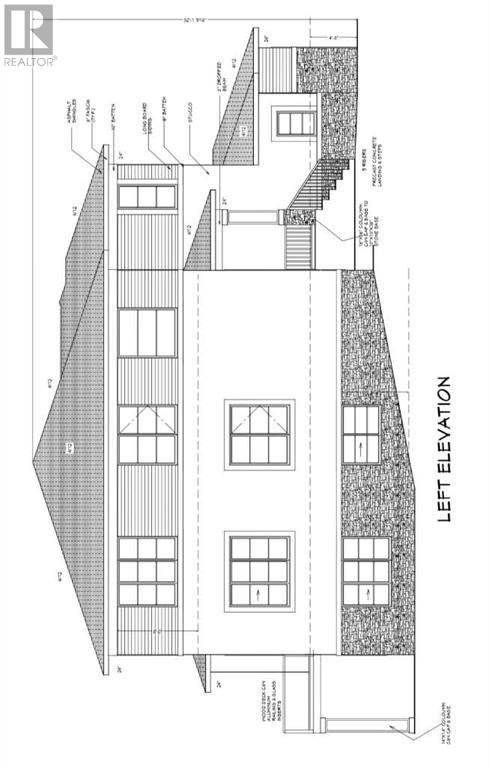4 Bedroom
4 Bathroom
3209.52 sqft
Fireplace
See Remarks
Forced Air
$1,674,900
Welcome to Your Dream Home!! Discover this stunning custom-built home, offering over 4,697 square feet of developed living space in a tranquil cul-de-sac in the sought-after community of Rockyridge. As you step inside, you'll be greeted by a grand foyer adorned with magnificent windows that flood the staircase with natural light + a spacious walk-in coat closet. Beautiful white oak-engineered hardwood floors, including the staircases, grace most of the main + upper level. Just beyond the foyer, you'll find a bright office with dual doors for added privacy on those work-from-home days + an intimate dining room perfect for family gatherings/entertaining. The expansive great room features soaring 2-story vaulted ceilings, massive windows + a striking gas fireplace accented by black quartz + a wainscot feature wall. The gourmet kitchen is equipped with top-of-the-line ss appliances, including a Wolf gas stove/built in wall oven/double refrigerator/dishwasher + microwave-convection oven. The elegant two-toned white/white oak cabinetry is complemented by stunning quartz countertops. A walk-through pantry enhances functionality/features a beverage refrigerator, 2nd dishwasher + spacious sink. The adjacent mudroom + 2 pc bath is easy access to the oversized triple attached garage with shop, 14'6"ceilings - perfect for adding a mezzanine storage area. Upper level has open-to-below bonus room that showcases breathtaking mountain views through the large windows, a private primary bedroom with a large walk-in closet, + a luxurious 5-piece ensuite with a soaker tub, dual vanity, steam shower + a striking ceramic feature wall. An ample laundry room includes cabinets with a quartz counter + sink. There are 2 more large bedrooms with walk-in closets that share a 4-piece bath. A walk-out basement featuring 9' ceilings, In-floor heating throughout, a 4th bedroom, a 3-piece bath with a walk-in shower, the utility room, + open layout wired for surround for a home theatre. This space could be modified for an extra bedroom or a wet bar/kitchen. Outdoor highlights include durable acrylic stucco over Durock cement board, high-end Plygem windows + doors, exposed aggregate driveway, RV or additional vehicle parking accessed via the side yard, + pre-wiring for a hot tub or space for a fire pit. The professionally landscaped yard will feature underground sprinklers, grass, shrubs, trees, + perimeter fencing. Close to schools, 5 min walk to the YMCA, 25 min drive to downtown, easy access to the mountains for outdoor adventures. Bradford Homes, a family-run business, has been crafting custom-built homes in Calgary + the surrounding areas for over 45 years, dedicated to quality workmanship + the highest standards. Every new home comes with a 10-year Progressive New Home Warranty. Don't miss the chance to make this exceptional property your own!! (id:51438)
Property Details
|
MLS® Number
|
A2133354 |
|
Property Type
|
Single Family |
|
Neigbourhood
|
Rocky Ridge |
|
Community Name
|
Rocky Ridge |
|
AmenitiesNearBy
|
Golf Course, Park, Playground, Recreation Nearby, Schools, Shopping |
|
CommunityFeatures
|
Golf Course Development |
|
Features
|
Cul-de-sac, Pvc Window, Closet Organizers, No Animal Home, No Smoking Home |
|
ParkingSpaceTotal
|
6 |
|
Plan
|
1911130 |
|
Structure
|
Deck, Porch, Porch, Porch |
Building
|
BathroomTotal
|
4 |
|
BedroomsAboveGround
|
3 |
|
BedroomsBelowGround
|
1 |
|
BedroomsTotal
|
4 |
|
Age
|
New Building |
|
Amenities
|
Clubhouse, Recreation Centre |
|
Appliances
|
Refrigerator, Cooktop - Gas, Dishwasher, Oven - Built-in, Hood Fan |
|
BasementDevelopment
|
Finished |
|
BasementFeatures
|
Separate Entrance, Walk Out |
|
BasementType
|
Full (finished) |
|
ConstructionMaterial
|
Poured Concrete, Wood Frame |
|
ConstructionStyleAttachment
|
Detached |
|
CoolingType
|
See Remarks |
|
ExteriorFinish
|
Concrete, Stucco |
|
FireProtection
|
Smoke Detectors |
|
FireplacePresent
|
Yes |
|
FireplaceTotal
|
1 |
|
FlooringType
|
Hardwood, Tile, Vinyl Plank |
|
FoundationType
|
Poured Concrete |
|
HalfBathTotal
|
1 |
|
HeatingFuel
|
Natural Gas |
|
HeatingType
|
Forced Air |
|
StoriesTotal
|
2 |
|
SizeInterior
|
3209.52 Sqft |
|
TotalFinishedArea
|
3209.52 Sqft |
|
Type
|
House |
Parking
|
Exposed Aggregate
|
|
|
Garage
|
|
|
Heated Garage
|
|
|
Street
|
|
|
Oversize
|
|
|
Parking Pad
|
|
|
RV
|
|
|
Attached Garage
|
3 |
Land
|
Acreage
|
No |
|
FenceType
|
Not Fenced |
|
LandAmenities
|
Golf Course, Park, Playground, Recreation Nearby, Schools, Shopping |
|
SizeDepth
|
32.59 M |
|
SizeFrontage
|
42.19 M |
|
SizeIrregular
|
6652.10 |
|
SizeTotal
|
6652.1 Sqft|4,051 - 7,250 Sqft |
|
SizeTotalText
|
6652.1 Sqft|4,051 - 7,250 Sqft |
|
ZoningDescription
|
R-c1s |
Rooms
| Level |
Type |
Length |
Width |
Dimensions |
|
Second Level |
Bonus Room |
|
|
15.25 Ft x 13.00 Ft |
|
Second Level |
Primary Bedroom |
|
|
19.00 Ft x 16.00 Ft |
|
Second Level |
Other |
|
|
15.17 Ft x 7.42 Ft |
|
Second Level |
5pc Bathroom |
|
|
19.00 Ft x 9.08 Ft |
|
Second Level |
Bedroom |
|
|
16.00 Ft x 12.08 Ft |
|
Second Level |
Other |
|
|
5.50 Ft x 5.00 Ft |
|
Second Level |
Bedroom |
|
|
15.92 Ft x 12.25 Ft |
|
Second Level |
Other |
|
|
9.08 Ft x 4.92 Ft |
|
Second Level |
Laundry Room |
|
|
7.83 Ft x 7.42 Ft |
|
Second Level |
4pc Bathroom |
|
|
10.17 Ft x 5.00 Ft |
|
Basement |
Family Room |
|
|
38.33 Ft x 14.75 Ft |
|
Basement |
Bedroom |
|
|
10.92 Ft x 10.75 Ft |
|
Basement |
3pc Bathroom |
|
|
8.25 Ft x 4.92 Ft |
|
Basement |
Furnace |
|
|
11.17 Ft x 10.00 Ft |
|
Main Level |
Living Room |
|
|
15.42 Ft x 15.42 Ft |
|
Main Level |
Kitchen |
|
|
15.42 Ft x 13.50 Ft |
|
Main Level |
Breakfast |
|
|
15.42 Ft x 9.92 Ft |
|
Main Level |
Pantry |
|
|
8.17 Ft x 7.08 Ft |
|
Main Level |
Dining Room |
|
|
12.00 Ft x 9.67 Ft |
|
Main Level |
Foyer |
|
|
9.83 Ft x 6.58 Ft |
|
Main Level |
Other |
|
|
8.67 Ft x 8.17 Ft |
|
Main Level |
Den |
|
|
11.00 Ft x 10.67 Ft |
|
Main Level |
2pc Bathroom |
|
|
6.17 Ft x 4.92 Ft |
Utilities
|
Electricity
|
Available |
|
Natural Gas
|
Available |
|
Telephone
|
Available |
|
Sewer
|
Available |
|
Water
|
At Lot Line |
https://www.realtor.ca/real-estate/27047278/27-rockford-park-nw-calgary-rocky-ridge
















































