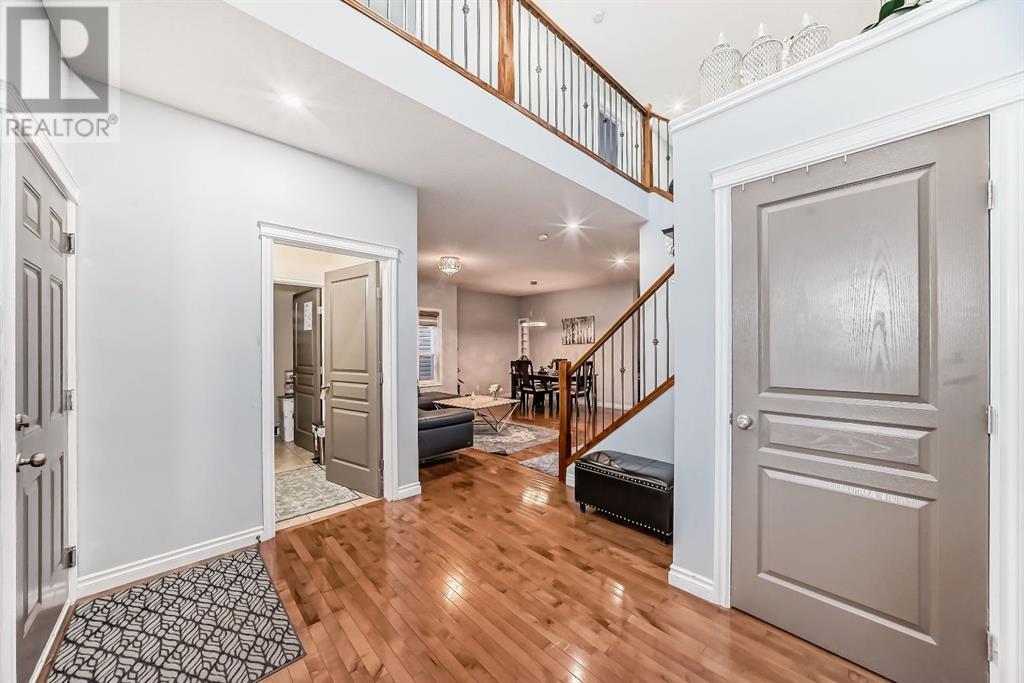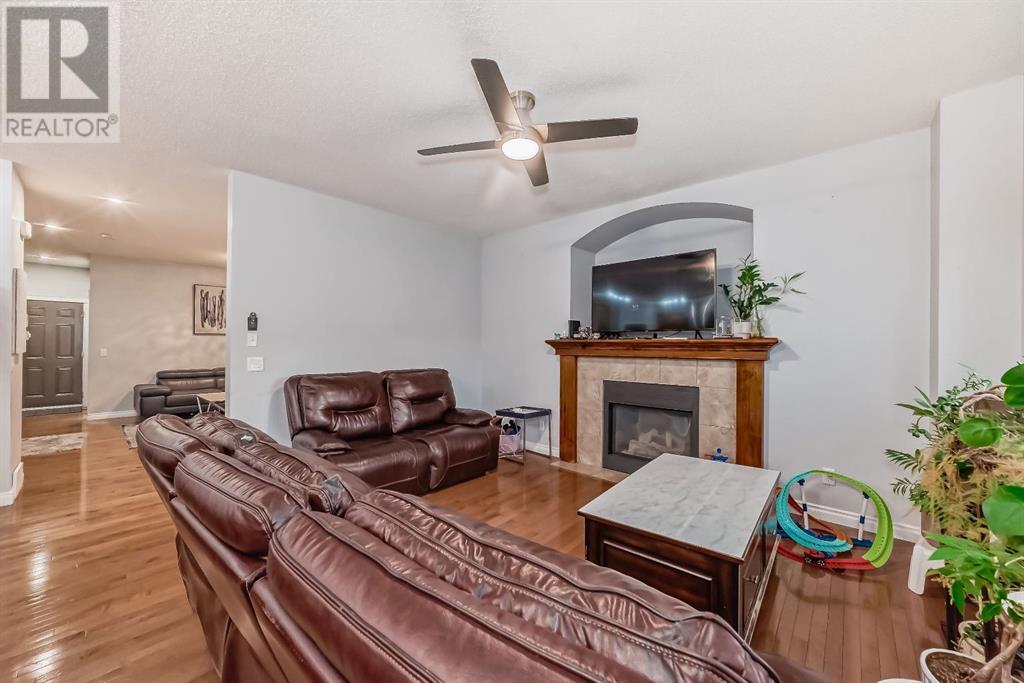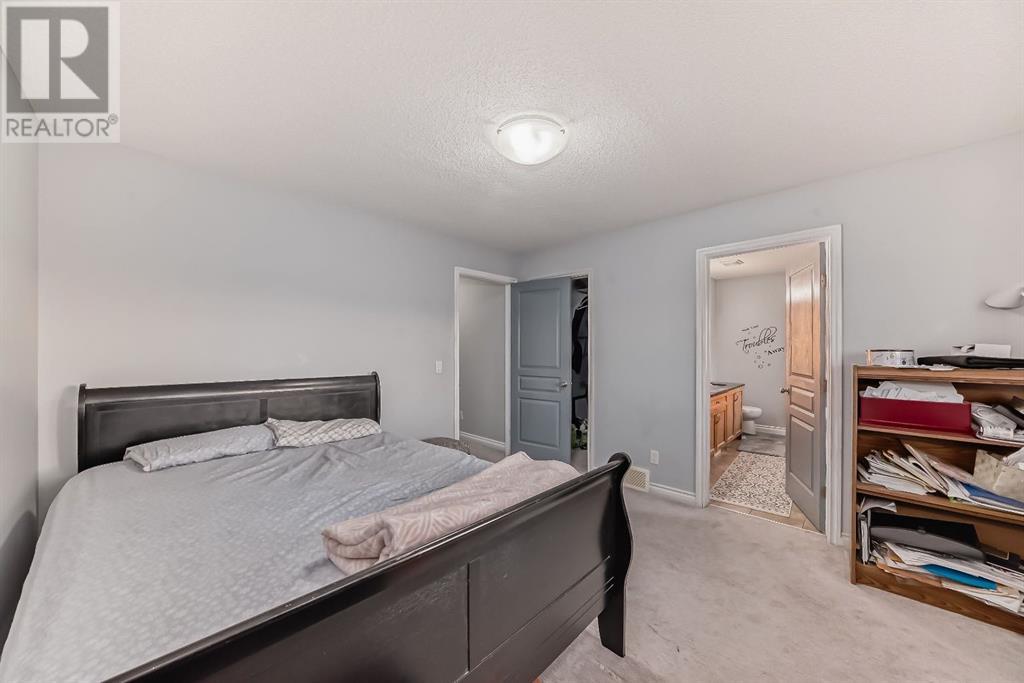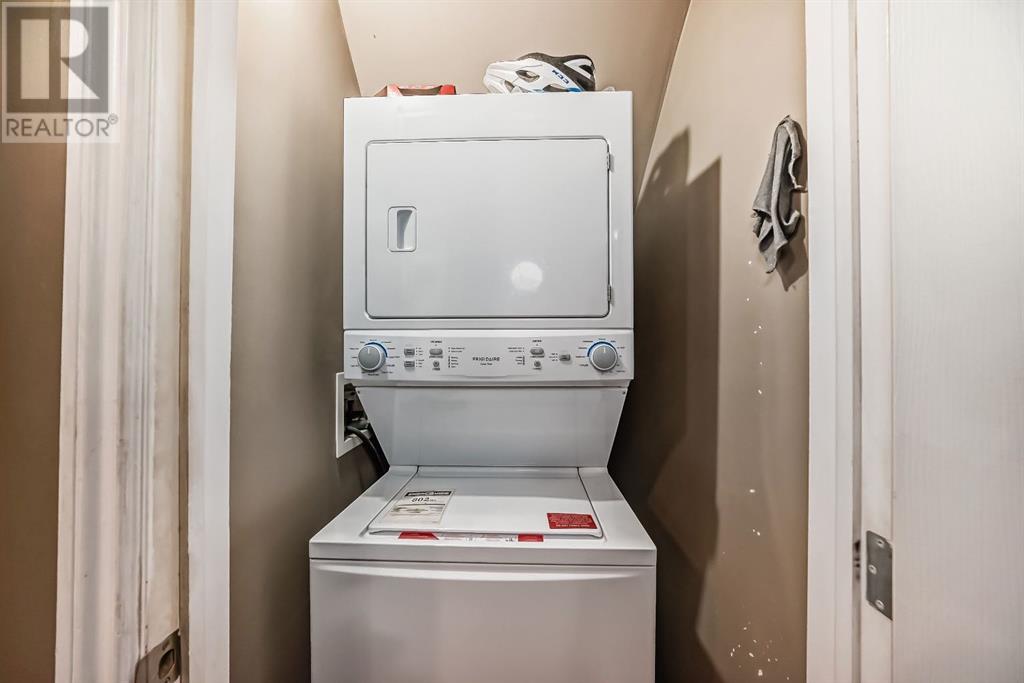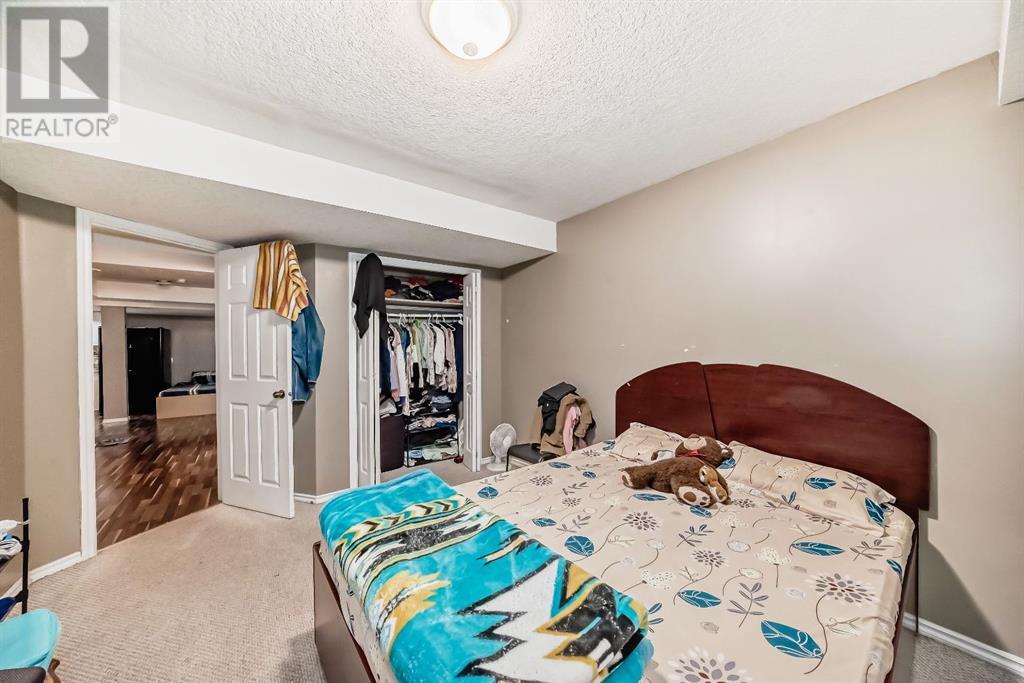6 Bedroom
4 Bathroom
2161.7 sqft
Fireplace
None
Other, Forced Air
$779,000
LEGAL SUITE LEGAL SUITE!! This elegantly designed 2-story house features soaring high ceilings, abundant natural light, and stunning hardwood floors throughout the spacious open-concept living and dining areas.Welcome to this BEAUTIFUL HOME with a fully finished Legal Suite and separate entrance. Upon entering you are welcome with high ceilings, where you find guest room with formal dining area.The main level comes with a 2 piece bathroom and laundry room. A nice spacious living room with a big kitchen and pantry. The backyard is really big and spacious with a deck and lots of space to play and garden. Walking up to the upper floor you will find 4 bedrooms and 2 baths, including 1 master bedroom with 5pc ensuite bath and a walk-in closet. There is also another bonus room upstairs for office setup or play area. The (LEGAL) basement has 2 bedrooms, 1 full 4pc bath and a full size kitchen. It is CURRENTLY RENTED FOR 1500+UTILITIES/MONTHLY. It is very close to schools, transit, bus stops, shopping centre, playgrounds and easy access to all other major amenities. This property is a MUST SEE! Call to book your personal viewing TODAY!! (id:51438)
Property Details
|
MLS® Number
|
A2177003 |
|
Property Type
|
Single Family |
|
Neigbourhood
|
Taradale |
|
Community Name
|
Taradale |
|
AmenitiesNearBy
|
Park, Playground, Schools, Shopping |
|
Features
|
No Animal Home, No Smoking Home, Level |
|
ParkingSpaceTotal
|
4 |
|
Plan
|
0713555 |
|
Structure
|
Deck |
Building
|
BathroomTotal
|
4 |
|
BedroomsAboveGround
|
4 |
|
BedroomsBelowGround
|
2 |
|
BedroomsTotal
|
6 |
|
Appliances
|
Refrigerator, Dishwasher, Stove, Hood Fan, Window Coverings, Washer & Dryer |
|
BasementDevelopment
|
Finished |
|
BasementFeatures
|
Separate Entrance |
|
BasementType
|
Full (finished) |
|
ConstructedDate
|
2008 |
|
ConstructionMaterial
|
Wood Frame |
|
ConstructionStyleAttachment
|
Detached |
|
CoolingType
|
None |
|
ExteriorFinish
|
Vinyl Siding |
|
FireplacePresent
|
Yes |
|
FireplaceTotal
|
1 |
|
FlooringType
|
Carpeted, Ceramic Tile, Hardwood |
|
FoundationType
|
Poured Concrete |
|
HalfBathTotal
|
2 |
|
HeatingFuel
|
Natural Gas |
|
HeatingType
|
Other, Forced Air |
|
StoriesTotal
|
2 |
|
SizeInterior
|
2161.7 Sqft |
|
TotalFinishedArea
|
2161.7 Sqft |
|
Type
|
House |
Parking
Land
|
Acreage
|
No |
|
FenceType
|
Fence |
|
LandAmenities
|
Park, Playground, Schools, Shopping |
|
SizeDepth
|
10.34 M |
|
SizeFrontage
|
9.75 M |
|
SizeIrregular
|
398.00 |
|
SizeTotal
|
398 M2|4,051 - 7,250 Sqft |
|
SizeTotalText
|
398 M2|4,051 - 7,250 Sqft |
|
ZoningDescription
|
R-g |
Rooms
| Level |
Type |
Length |
Width |
Dimensions |
|
Basement |
Bedroom |
|
|
10.75 Ft x 12.17 Ft |
|
Basement |
Bedroom |
|
|
10.83 Ft x 8.75 Ft |
|
Basement |
2pc Bathroom |
|
|
7.58 Ft x 4.92 Ft |
|
Basement |
Family Room |
|
|
18.00 Ft x 13.75 Ft |
|
Main Level |
Living Room |
|
|
14.92 Ft x 9.58 Ft |
|
Main Level |
Dining Room |
|
|
15.17 Ft x 7.92 Ft |
|
Main Level |
Family Room |
|
|
10.00 Ft x 14.83 Ft |
|
Main Level |
2pc Bathroom |
|
|
5.42 Ft x 5.58 Ft |
|
Upper Level |
Bonus Room |
|
|
11.75 Ft x 7.67 Ft |
|
Upper Level |
Bedroom |
|
|
10.92 Ft x 9.50 Ft |
|
Upper Level |
Bedroom |
|
|
10.92 Ft x 9.58 Ft |
|
Upper Level |
4pc Bathroom |
|
|
10.92 Ft x 4.92 Ft |
|
Upper Level |
Bedroom |
|
|
14.75 Ft x 13.50 Ft |
|
Upper Level |
5pc Bathroom |
|
|
10.92 Ft x 8.92 Ft |
|
Upper Level |
Primary Bedroom |
|
|
11.75 Ft x 12.92 Ft |
https://www.realtor.ca/real-estate/27609759/27-taralake-street-ne-calgary-taradale



