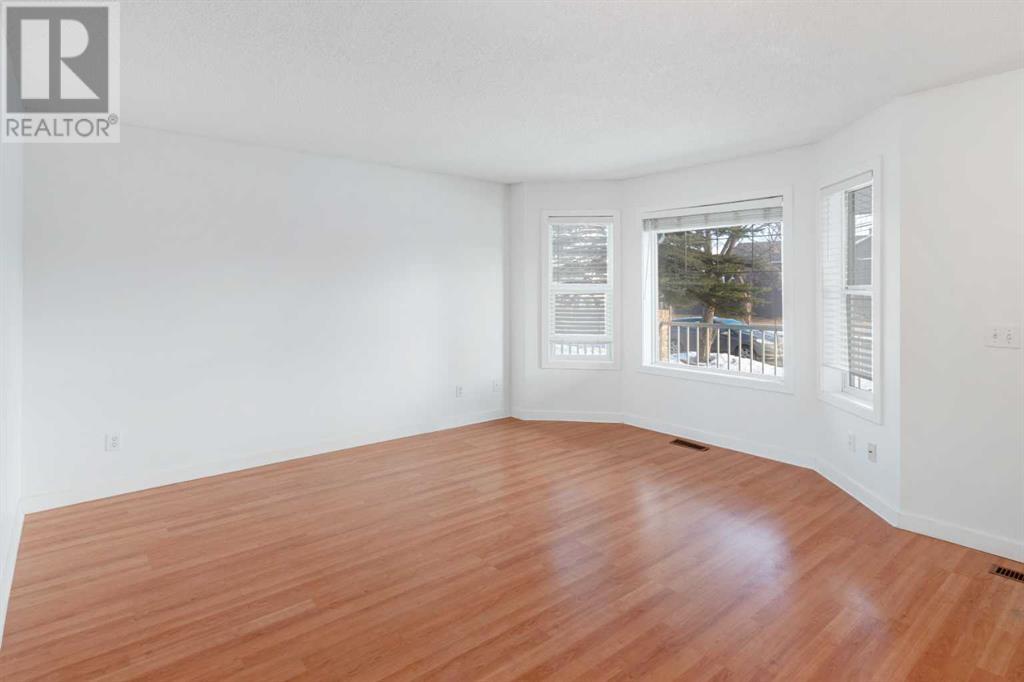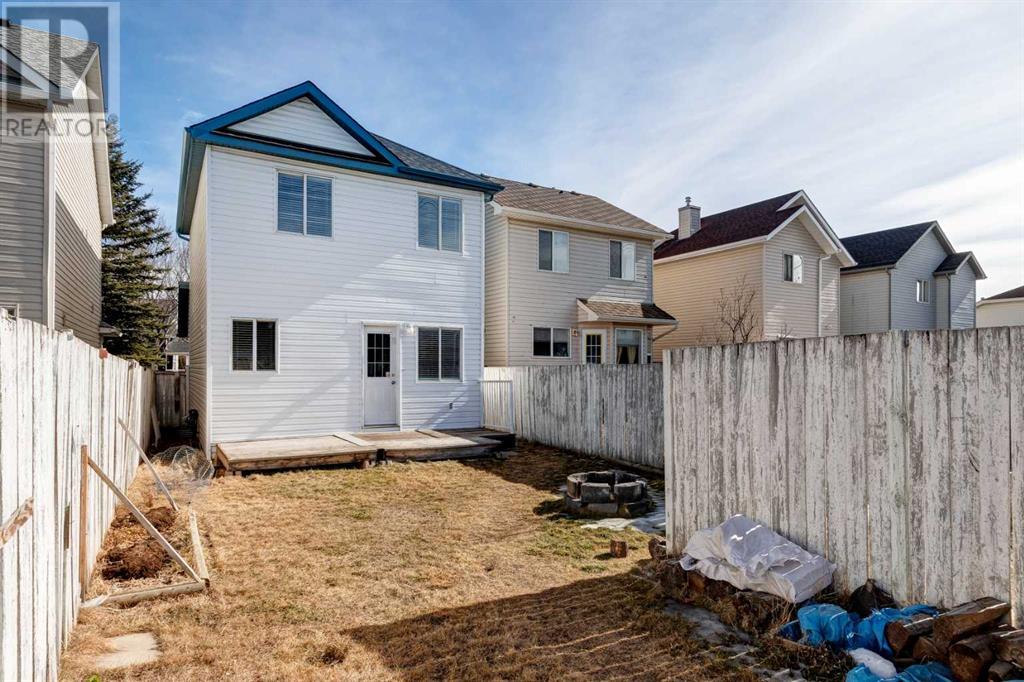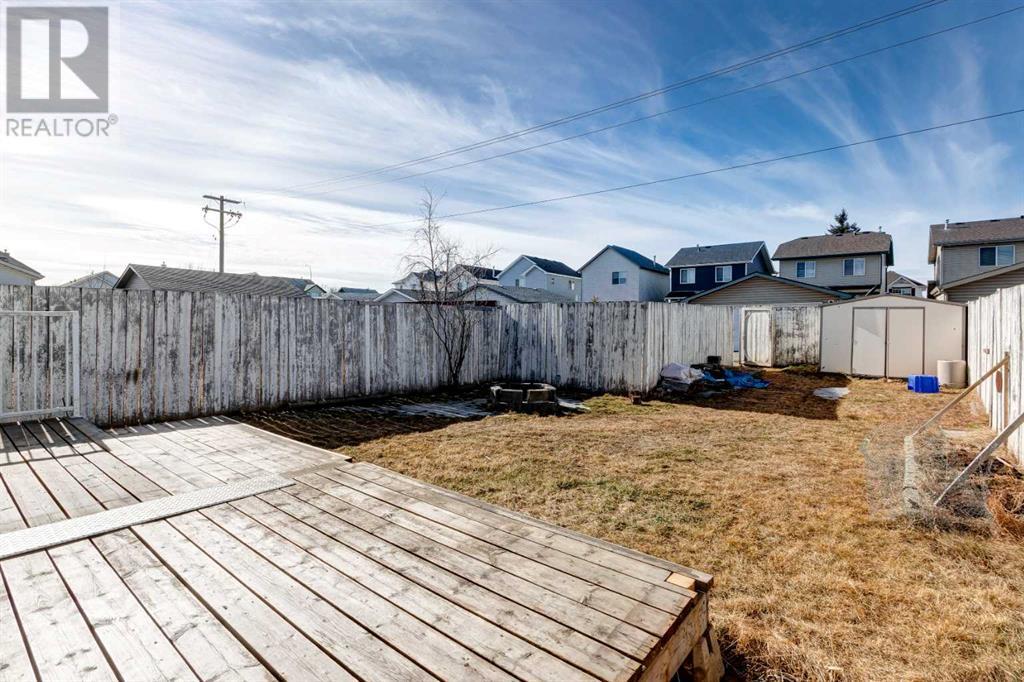3 Bedroom
2 Bathroom
1,203 ft2
None
Forced Air
$560,000
This charming 2-storey home freshly painted throughout is an ideal starter property or investment opportunity! Filled with natural light, the inviting spacious entryway leads to a large living room with a view of the front porch—perfect for enjoying summer evenings with your favourite beverage. The living room flows seamlessly into a bright kitchen featuring ample counter space, cabinetry, and a large pantry with an adjacent dining nook providing a cozy spot for family meals, while the back door opens to a generous deck, ideal for summer BBQs with family and friends and a convenient private large 2-piece bath completes the main level. Upstairs, you'll find two well-sized bedrooms, and a spacious primary suite with a walk-in closet and a large 4-piece bath. The basement offers endless potential to create your own custom space. Outside, the fully fenced backyard provides privacy and a great area for outdoor activities, with room for parking accessible via the rear alley. The home is just steps away from public transit, Taradale Off-Leash Park, and Tarington Woods Park, with easy access to McKnight Blvd for added convenience. This home truly has it all—don't miss out! (id:51438)
Property Details
|
MLS® Number
|
A2184758 |
|
Property Type
|
Single Family |
|
Neigbourhood
|
Taradale |
|
Community Name
|
Taradale |
|
Amenities Near By
|
Park, Playground, Schools, Shopping |
|
Features
|
Back Lane |
|
Parking Space Total
|
2 |
|
Plan
|
9810635 |
|
Structure
|
Shed, Deck |
Building
|
Bathroom Total
|
2 |
|
Bedrooms Above Ground
|
3 |
|
Bedrooms Total
|
3 |
|
Appliances
|
Washer, Refrigerator, Oven - Electric, Dishwasher, Dryer, Microwave, Hood Fan, Window Coverings |
|
Basement Development
|
Unfinished |
|
Basement Type
|
Full (unfinished) |
|
Constructed Date
|
1998 |
|
Construction Style Attachment
|
Detached |
|
Cooling Type
|
None |
|
Exterior Finish
|
Vinyl Siding |
|
Flooring Type
|
Laminate, Linoleum |
|
Foundation Type
|
Poured Concrete |
|
Half Bath Total
|
1 |
|
Heating Fuel
|
Natural Gas |
|
Heating Type
|
Forced Air |
|
Stories Total
|
2 |
|
Size Interior
|
1,203 Ft2 |
|
Total Finished Area
|
1203 Sqft |
|
Type
|
House |
Land
|
Acreage
|
No |
|
Fence Type
|
Fence |
|
Land Amenities
|
Park, Playground, Schools, Shopping |
|
Size Depth
|
33.99 M |
|
Size Frontage
|
8.56 M |
|
Size Irregular
|
291.00 |
|
Size Total
|
291 M2|0-4,050 Sqft |
|
Size Total Text
|
291 M2|0-4,050 Sqft |
|
Zoning Description
|
R-g |
Rooms
| Level |
Type |
Length |
Width |
Dimensions |
|
Basement |
Storage |
|
|
9.75 Ft x 9.58 Ft |
|
Basement |
Furnace |
|
|
18.08 Ft x 4.83 Ft |
|
Main Level |
2pc Bathroom |
|
|
4.92 Ft x 6.08 Ft |
|
Main Level |
Dining Room |
|
|
9.92 Ft x 10.08 Ft |
|
Main Level |
Kitchen |
|
|
9.00 Ft x 9.75 Ft |
|
Main Level |
Living Room |
|
|
10.00 Ft x 13.33 Ft |
|
Main Level |
Foyer |
|
|
6.50 Ft x 5.25 Ft |
|
Upper Level |
Bedroom |
|
|
9.25 Ft x 9.42 Ft |
|
Upper Level |
4pc Bathroom |
|
|
8.17 Ft x 4.92 Ft |
|
Upper Level |
Bedroom |
|
|
9.33 Ft x 10.08 Ft |
|
Upper Level |
Primary Bedroom |
|
|
13.92 Ft x 11.92 Ft |
|
Upper Level |
Other |
|
|
4.58 Ft x 5.42 Ft |
https://www.realtor.ca/real-estate/27792042/27-tarington-road-ne-calgary-taradale




































