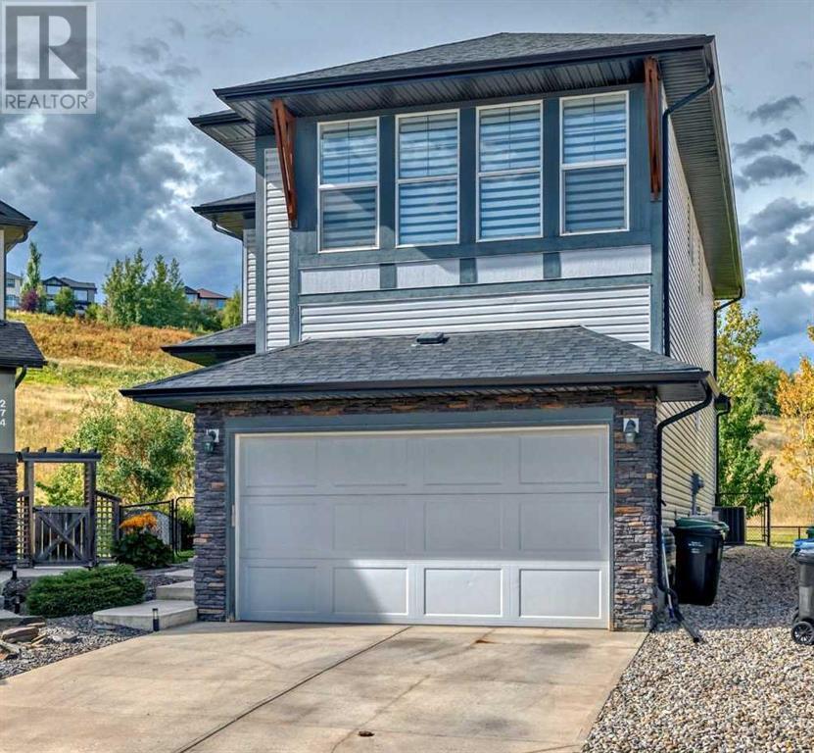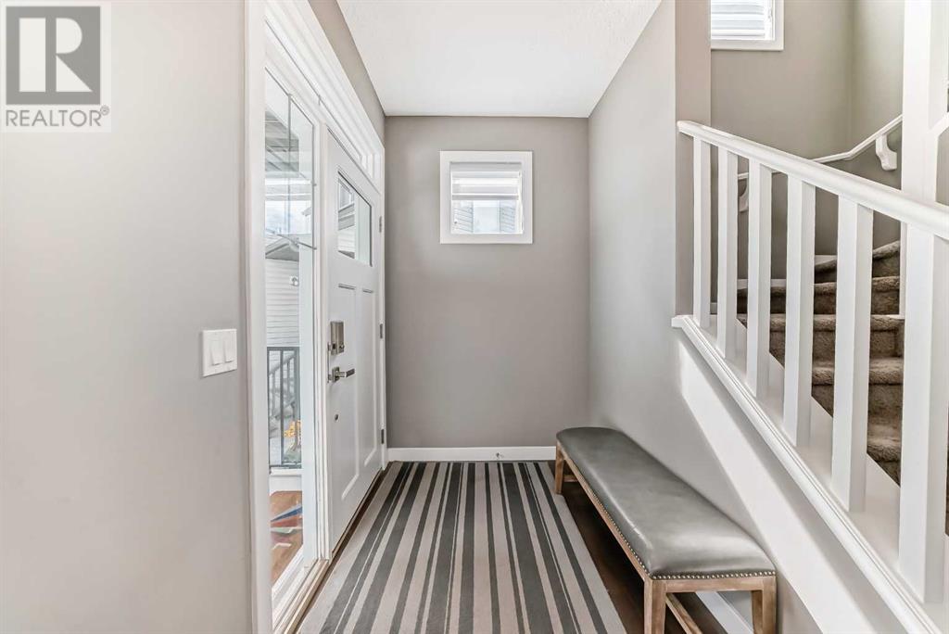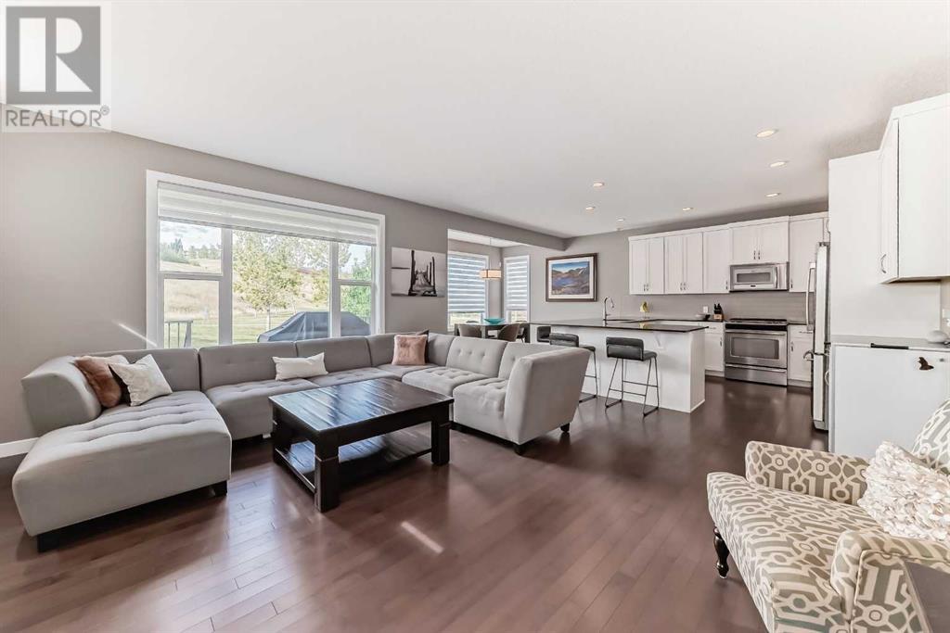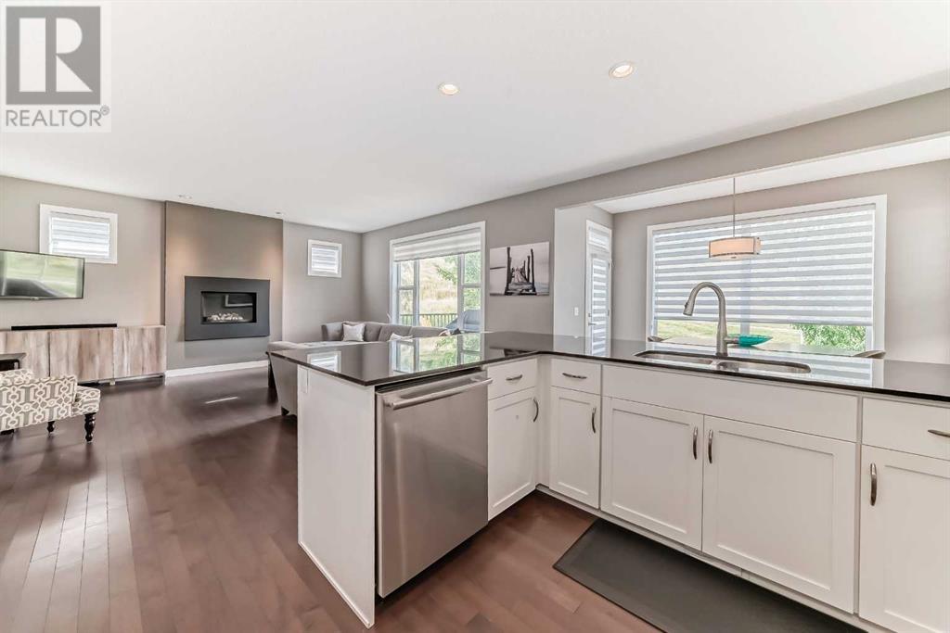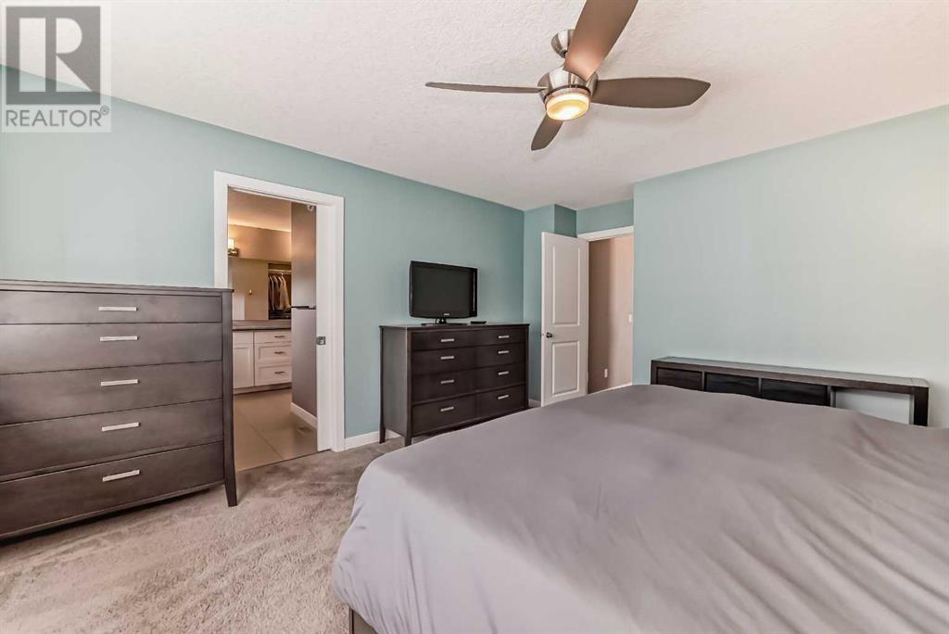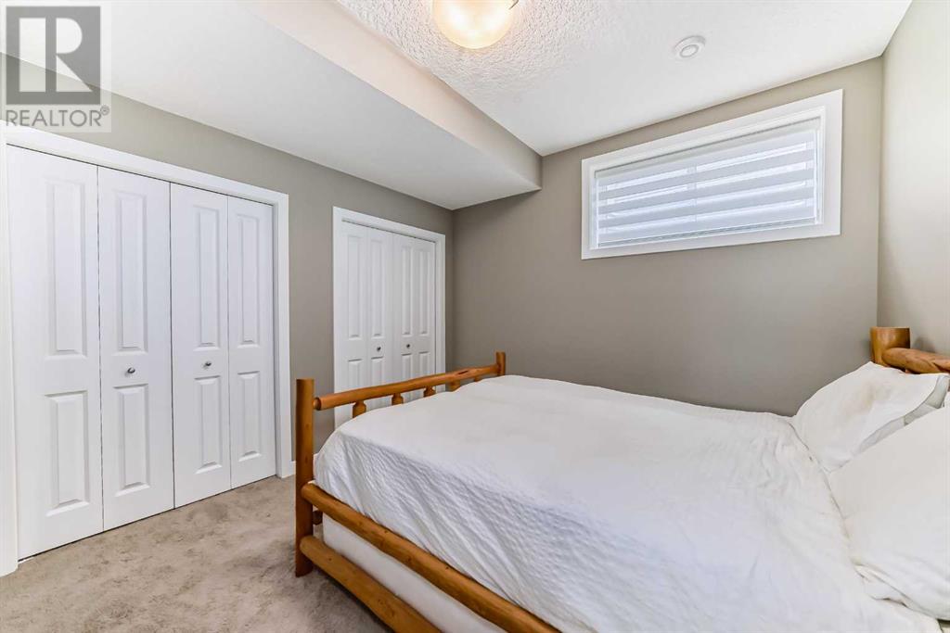4 Bedroom
4 Bathroom
2121.1 sqft
Fireplace
Central Air Conditioning
Central Heating
Landscaped
$799,900
Welcome to your dream home in Chaparral Valley! This stunning 4-bedroom, 3.5-bath residence is perfectly situated on a unique pie-shaped lot, offering serene views and direct access to Fish Creek Park.As you enter, you'll immediately notice the pride of ownership reflected in the thoughtful layout and impressive 9-foot ceilings that enhance both the main floor and basement. The bright kitchen, a chef's paradise, boasts Frigidaire Professional Series stainless steel appliances, generous counter space, and a spacious walk-in pantry. It flows effortlessly into the great room featuring a modern gas fireplace and a large dining area, both framed by expansive windows that highlight the beautiful views.The main floor is adorned with elegant hardwood floors, a convenient half bath, and a mudroom with smart storage solutions. Upstairs, the primary suite serves as a true retreat, complete with an ensuite that features a double vanity, granite countertops, and a luxurious soaker tub, along with a generous walk-in closet. Two additional bedrooms, a full bathroom, a laundry room, and a large bonus room wired for surround sound round out this level.In the finished basement, you'll find the fourth bedroom and a third full bath, as well as a spacious recreation area that maintains the home's high-quality finishes, complemented by the continued 9-foot ceilings. Additional features include a tankless water heater and water softener (both installed in October 2020), vacuflo dustpan in kitchen and primary ensuite, plus central air conditioning for summer comfort.Step outside onto the expansive deck with an electric awning and take in the breathtaking views of Chaparral Ridge and the green space beyond. The fully fenced yard boasts a large lawn, perfect for outdoor activities and gatherings.This remarkable property is a must-see—schedule your visit today! You won’t be disappointed! (id:51438)
Property Details
|
MLS® Number
|
A2172017 |
|
Property Type
|
Single Family |
|
Neigbourhood
|
Chaparral |
|
Community Name
|
Chaparral |
|
AmenitiesNearBy
|
Golf Course, Park, Schools, Shopping |
|
CommunityFeatures
|
Golf Course Development |
|
Features
|
No Neighbours Behind |
|
ParkingSpaceTotal
|
4 |
|
Plan
|
0716323 |
|
Structure
|
Deck |
Building
|
BathroomTotal
|
4 |
|
BedroomsAboveGround
|
3 |
|
BedroomsBelowGround
|
1 |
|
BedroomsTotal
|
4 |
|
Appliances
|
Washer, Refrigerator, Water Softener, Range - Gas, Dishwasher, Oven, Dryer, Garburator, Microwave Range Hood Combo, Window Coverings, Garage Door Opener, Water Heater - Tankless |
|
BasementDevelopment
|
Finished |
|
BasementType
|
Full (finished) |
|
ConstructedDate
|
2013 |
|
ConstructionMaterial
|
Wood Frame |
|
ConstructionStyleAttachment
|
Detached |
|
CoolingType
|
Central Air Conditioning |
|
ExteriorFinish
|
Vinyl Siding |
|
FireplacePresent
|
Yes |
|
FireplaceTotal
|
1 |
|
FlooringType
|
Carpeted, Ceramic Tile, Hardwood |
|
FoundationType
|
Poured Concrete |
|
HalfBathTotal
|
1 |
|
HeatingFuel
|
Natural Gas |
|
HeatingType
|
Central Heating |
|
StoriesTotal
|
2 |
|
SizeInterior
|
2121.1 Sqft |
|
TotalFinishedArea
|
2121.1 Sqft |
|
Type
|
House |
Parking
Land
|
Acreage
|
No |
|
FenceType
|
Fence |
|
LandAmenities
|
Golf Course, Park, Schools, Shopping |
|
LandscapeFeatures
|
Landscaped |
|
SizeIrregular
|
394.00 |
|
SizeTotal
|
394 M2|4,051 - 7,250 Sqft |
|
SizeTotalText
|
394 M2|4,051 - 7,250 Sqft |
|
ZoningDescription
|
R-g |
Rooms
| Level |
Type |
Length |
Width |
Dimensions |
|
Second Level |
Primary Bedroom |
|
|
13.75 Ft x 13.58 Ft |
|
Second Level |
5pc Bathroom |
|
|
13.75 Ft x 10.92 Ft |
|
Second Level |
Other |
|
|
7.08 Ft x 4.92 Ft |
|
Second Level |
4pc Bathroom |
|
|
4.92 Ft x 8.50 Ft |
|
Second Level |
Bedroom |
|
|
9.92 Ft x 10.17 Ft |
|
Second Level |
Bedroom |
|
|
10.00 Ft x 10.08 Ft |
|
Second Level |
Laundry Room |
|
|
5.33 Ft x 8.67 Ft |
|
Second Level |
Bonus Room |
|
|
18.00 Ft x 13.67 Ft |
|
Basement |
Furnace |
|
|
11.67 Ft x 11.92 Ft |
|
Basement |
4pc Bathroom |
|
|
4.92 Ft x 7.75 Ft |
|
Basement |
Recreational, Games Room |
|
|
12.08 Ft x 9.42 Ft |
|
Basement |
Family Room |
|
|
16.58 Ft x 15.67 Ft |
|
Basement |
Bedroom |
|
|
10.92 Ft x 10.75 Ft |
|
Main Level |
Other |
|
|
5.33 Ft x 11.33 Ft |
|
Main Level |
2pc Bathroom |
|
|
4.67 Ft x 4.75 Ft |
|
Main Level |
Other |
|
|
6.58 Ft x 5.50 Ft |
|
Main Level |
Pantry |
|
|
4.17 Ft x 3.75 Ft |
|
Main Level |
Other |
|
|
5.92 Ft x 4.83 Ft |
|
Main Level |
Kitchen |
|
|
12.58 Ft x 12.92 Ft |
|
Main Level |
Dining Room |
|
|
10.92 Ft x 11.92 Ft |
|
Main Level |
Living Room |
|
|
17.00 Ft x 16.00 Ft |
https://www.realtor.ca/real-estate/27553024/270-chaparral-valley-terrace-se-calgary-chaparral

