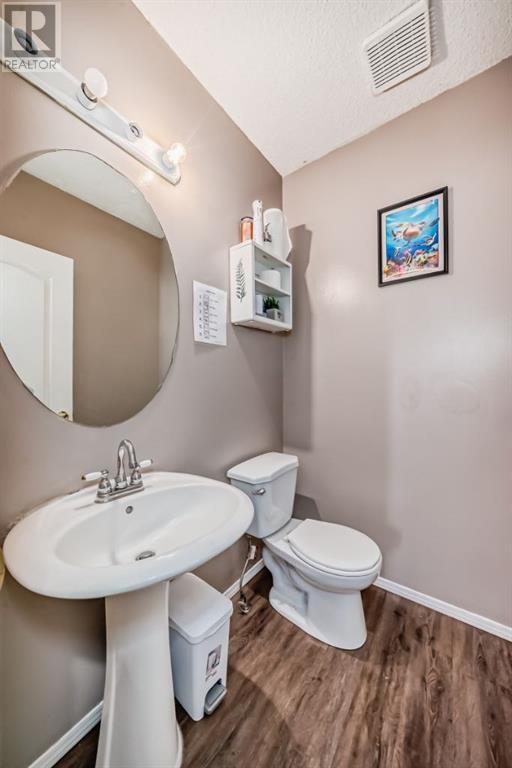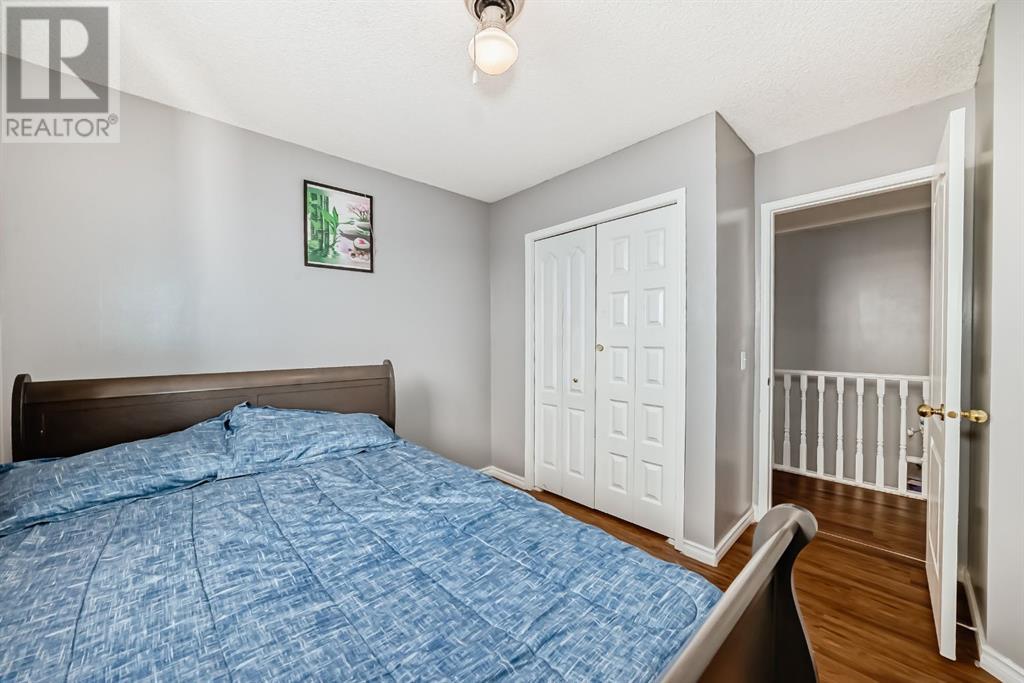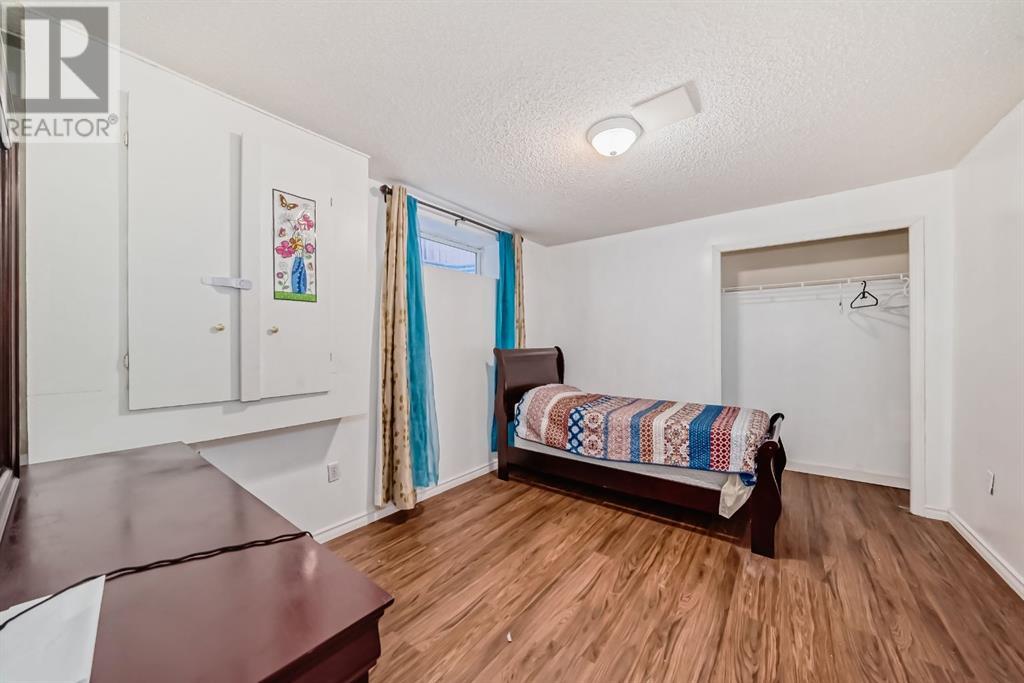4 Bedroom
4 Bathroom
1702.2 sqft
Fireplace
None
Forced Air
$605,000
Excellent Starter Home in Douglasdale. A bright open floor plan on the main level with lots of natural light, plus three bedrooms above will make a perfect home for a family in a great community. The main floor also offers a 2 piece bathroom, kitchen with a good size island and pantry, dining area with access to the big deck at the back, where you can entertain in those summer long days thanks to its sunny location. All 3 bedrooms are bright and spacious. The primary bedroom offers a 4 piece ensuite. You can enjoy the fireplace in the family room on those rainy or cold days, perfect for taking the chill off. . There is an additional bedroom in the basement as well as more finished space for the whole family to enjoy. Needing a great family home, come take a look at this one. (id:51438)
Property Details
|
MLS® Number
|
A2190798 |
|
Property Type
|
Single Family |
|
Neigbourhood
|
Douglasdale/Douglas Glen |
|
Community Name
|
Douglasdale/Glen |
|
AmenitiesNearBy
|
Playground, Schools, Shopping |
|
Features
|
No Animal Home, No Smoking Home |
|
ParkingSpaceTotal
|
4 |
|
Plan
|
9711650 |
|
Structure
|
Shed, Deck |
Building
|
BathroomTotal
|
4 |
|
BedroomsAboveGround
|
3 |
|
BedroomsBelowGround
|
1 |
|
BedroomsTotal
|
4 |
|
Appliances
|
Refrigerator, Range - Electric, Dishwasher, Microwave Range Hood Combo, Washer & Dryer |
|
BasementDevelopment
|
Finished |
|
BasementType
|
Full (finished) |
|
ConstructedDate
|
1998 |
|
ConstructionMaterial
|
Wood Frame |
|
ConstructionStyleAttachment
|
Detached |
|
CoolingType
|
None |
|
ExteriorFinish
|
Vinyl Siding |
|
FireplacePresent
|
Yes |
|
FireplaceTotal
|
1 |
|
FlooringType
|
Laminate |
|
FoundationType
|
Poured Concrete |
|
HalfBathTotal
|
1 |
|
HeatingFuel
|
Natural Gas |
|
HeatingType
|
Forced Air |
|
StoriesTotal
|
2 |
|
SizeInterior
|
1702.2 Sqft |
|
TotalFinishedArea
|
1702.2 Sqft |
|
Type
|
House |
Parking
Land
|
Acreage
|
No |
|
FenceType
|
Fence |
|
LandAmenities
|
Playground, Schools, Shopping |
|
SizeDepth
|
33 M |
|
SizeFrontage
|
11.08 M |
|
SizeIrregular
|
3928.00 |
|
SizeTotal
|
3928 Sqft|0-4,050 Sqft |
|
SizeTotalText
|
3928 Sqft|0-4,050 Sqft |
|
ZoningDescription
|
R-cg |
Rooms
| Level |
Type |
Length |
Width |
Dimensions |
|
Second Level |
Bedroom |
|
|
10.67 Ft x 8.83 Ft |
|
Second Level |
Bedroom |
|
|
10.58 Ft x 11.08 Ft |
|
Second Level |
Primary Bedroom |
|
|
13.83 Ft x 11.17 Ft |
|
Second Level |
Bonus Room |
|
|
13.75 Ft x 17.00 Ft |
|
Second Level |
4pc Bathroom |
|
|
.00 Ft x .00 Ft |
|
Second Level |
3pc Bathroom |
|
|
.00 Ft x .00 Ft |
|
Basement |
Recreational, Games Room |
|
|
15.00 Ft x 12.75 Ft |
|
Basement |
Bedroom |
|
|
12.42 Ft x 10.67 Ft |
|
Basement |
3pc Bathroom |
|
|
.00 Ft x .00 Ft |
|
Main Level |
Living Room |
|
|
15.58 Ft x 11.42 Ft |
|
Main Level |
Kitchen |
|
|
12.92 Ft x 9.75 Ft |
|
Main Level |
Dining Room |
|
|
4.08 Ft x 8.00 Ft |
|
Main Level |
Laundry Room |
|
|
5.83 Ft x 5.08 Ft |
|
Main Level |
2pc Bathroom |
|
|
.00 Ft x .00 Ft |
|
Main Level |
Pantry |
|
|
3.67 Ft x 3.67 Ft |
https://www.realtor.ca/real-estate/27865614/270-douglas-ridge-circle-se-calgary-douglasdaleglen





































