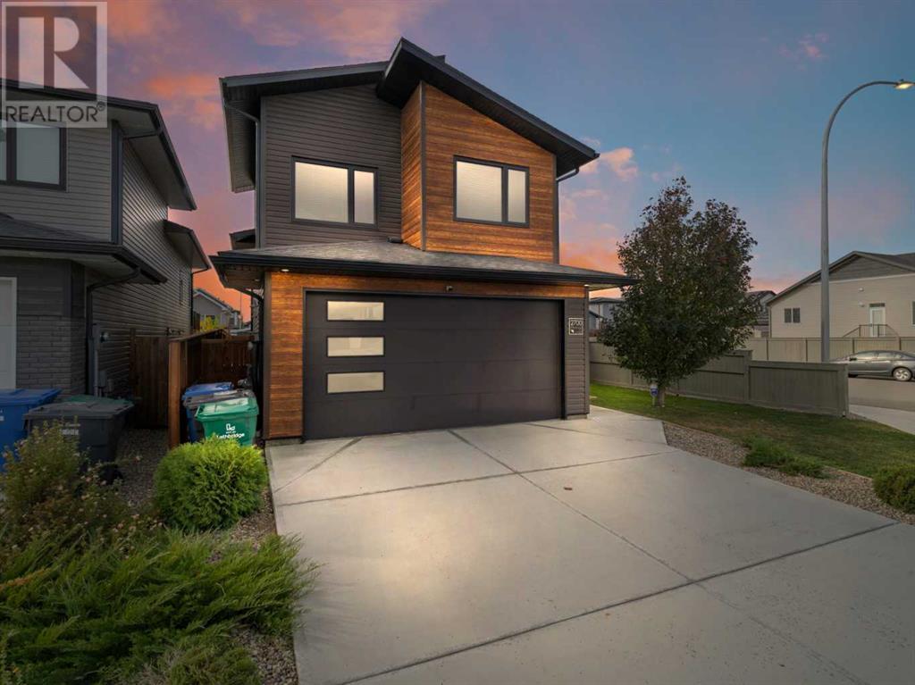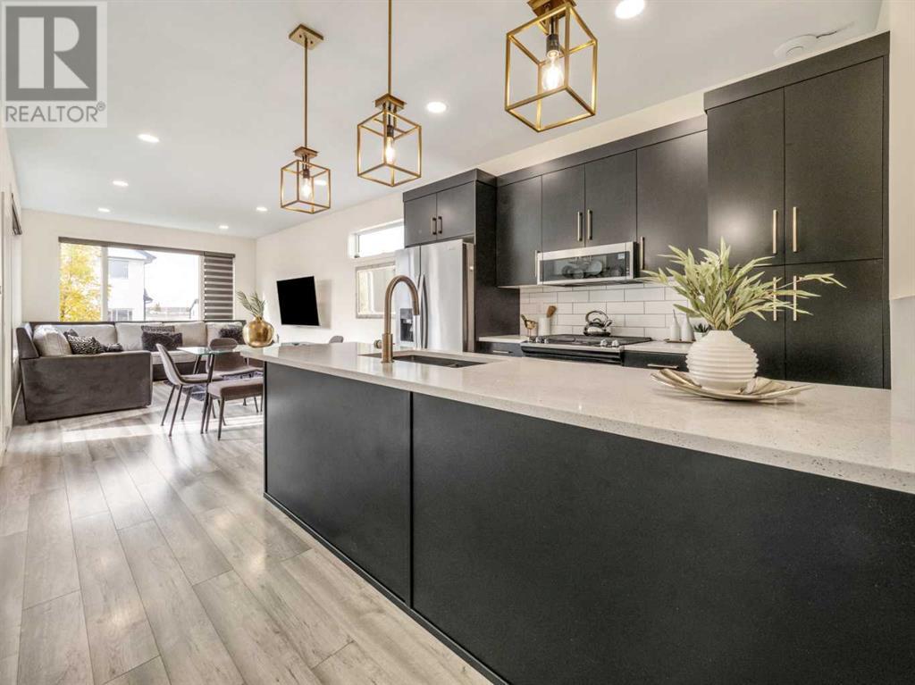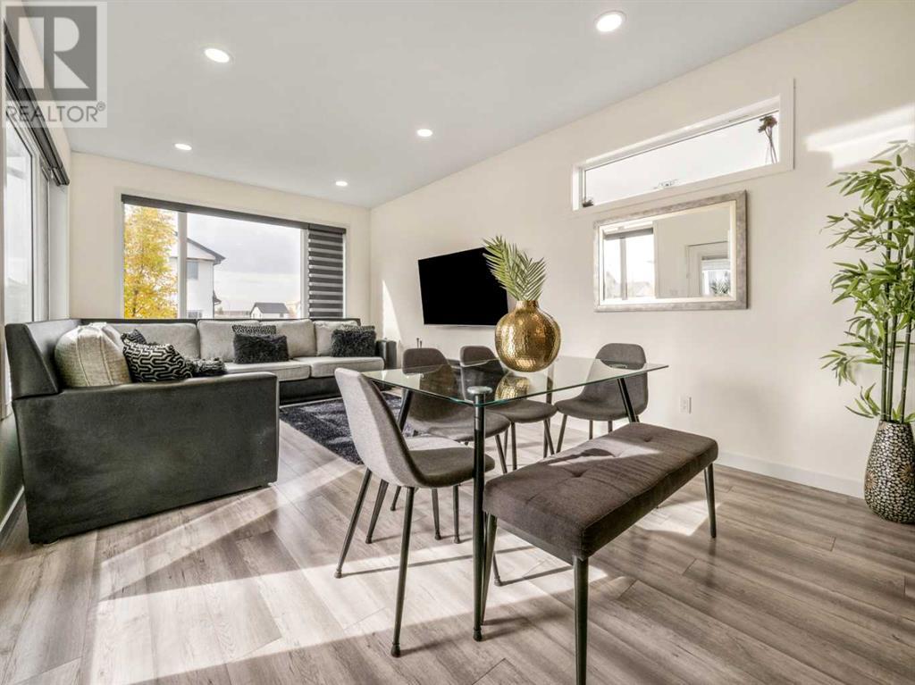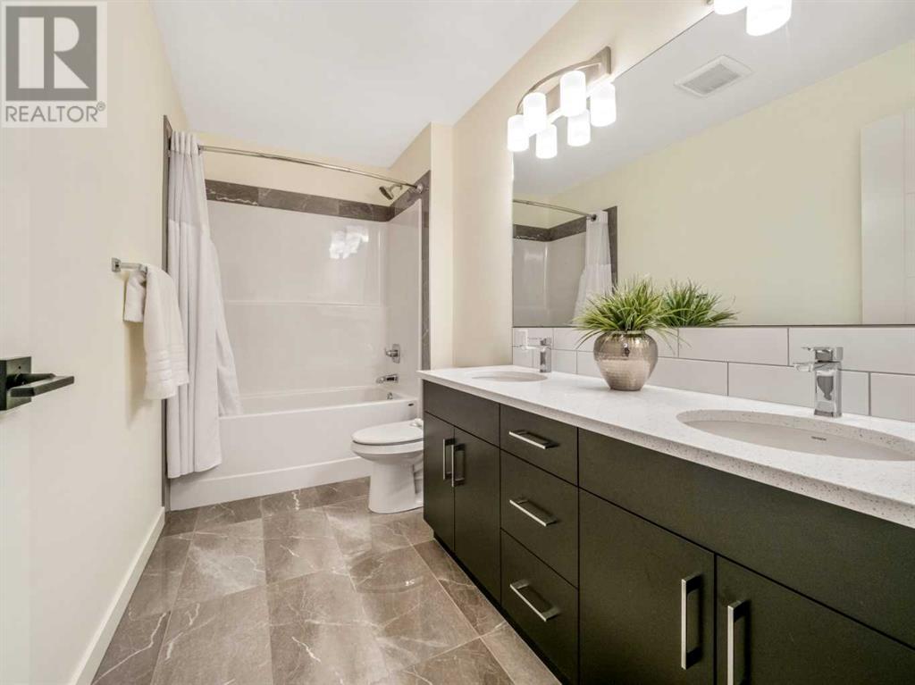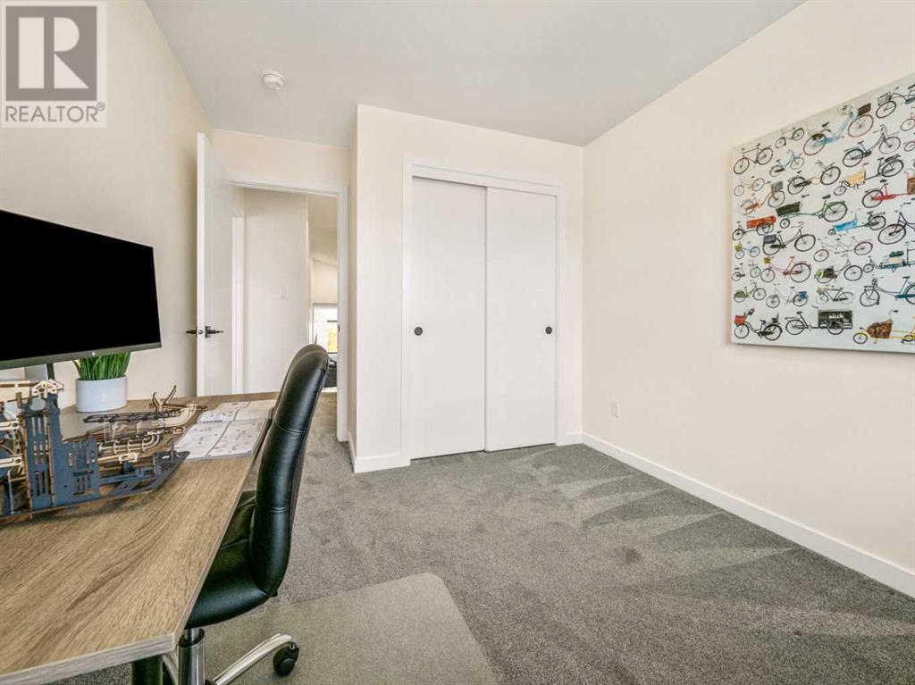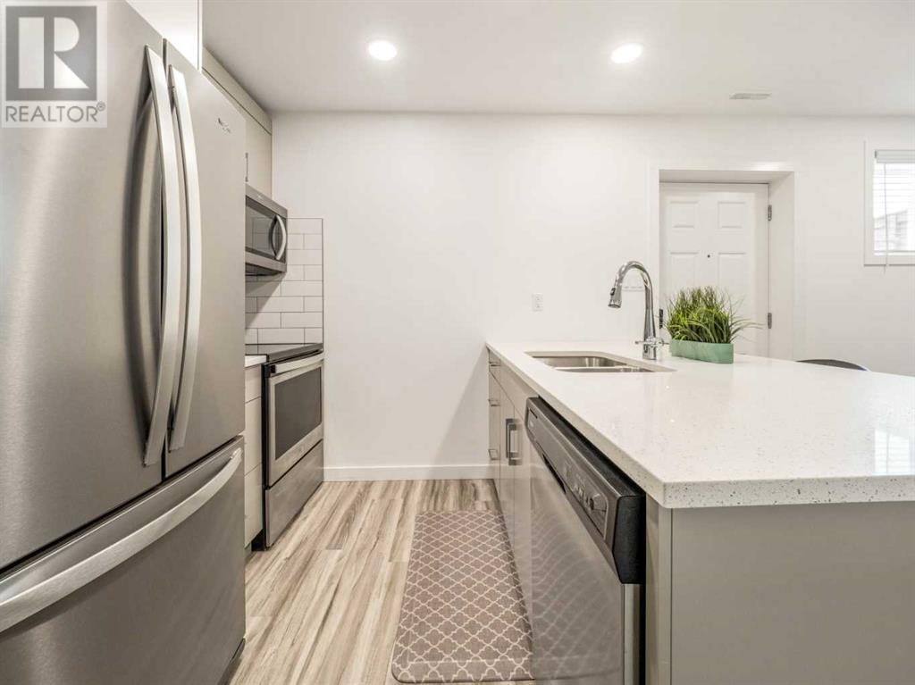5 Bedroom
3 Bathroom
1227 sqft
Bi-Level
Central Air Conditioning
Forced Air
Lawn
$599,900
Modern Curb Appeal on a Corner Lot with a Legal Suite and Private Entrances. Your new home has elegant design with brass fixtures, undermount sink, quartz countertops, soft close cabinetry, stainless steel appliances, ample windows and upgraded finished hardware. The thoughtful features of this smart home include 5 bedrooms, AC, tankless water heat x2, sliding patio doors, duel vanity, potlights and a ground level mechanical room. The legal suite is an excellent mortgage helper that has its own set of stainless steel appliances, washer/dryer, quartz countertop, and own 2nd furnace. With a private entrance that leads out to the fence with a convenient side door for ample parking along the length of the lot. An insulated garage, large stone patio, underground sprinkler system, fully fenced and paved back alley keep this yard attractive and functional. Located in popular Southbrook near shopping, dining, and an elementary school. Check out the 3D Tour. (id:51438)
Property Details
|
MLS® Number
|
A2175603 |
|
Property Type
|
Single Family |
|
Community Name
|
Discovery |
|
AmenitiesNearBy
|
Park, Schools, Shopping |
|
Features
|
Back Lane, Pvc Window, No Animal Home, No Smoking Home, Level, Gas Bbq Hookup |
|
ParkingSpaceTotal
|
4 |
|
Plan
|
1810683 |
Building
|
BathroomTotal
|
3 |
|
BedroomsAboveGround
|
3 |
|
BedroomsBelowGround
|
2 |
|
BedroomsTotal
|
5 |
|
Appliances
|
Washer, Refrigerator, Cooktop - Gas, Dishwasher, Dryer, Microwave Range Hood Combo, Window Coverings, Garage Door Opener, Water Heater - Tankless |
|
ArchitecturalStyle
|
Bi-level |
|
BasementDevelopment
|
Finished |
|
BasementFeatures
|
Separate Entrance, Walk-up, Suite |
|
BasementType
|
Full (finished) |
|
ConstructedDate
|
2019 |
|
ConstructionMaterial
|
Wood Frame |
|
ConstructionStyleAttachment
|
Detached |
|
CoolingType
|
Central Air Conditioning |
|
FlooringType
|
Laminate, Tile, Vinyl Plank |
|
FoundationType
|
Poured Concrete |
|
HeatingType
|
Forced Air |
|
SizeInterior
|
1227 Sqft |
|
TotalFinishedArea
|
1227 Sqft |
|
Type
|
House |
Parking
Land
|
Acreage
|
No |
|
FenceType
|
Fence |
|
LandAmenities
|
Park, Schools, Shopping |
|
LandscapeFeatures
|
Lawn |
|
SizeDepth
|
31.39 M |
|
SizeFrontage
|
13.72 M |
|
SizeIrregular
|
4982.00 |
|
SizeTotal
|
4982 Sqft|4,051 - 7,250 Sqft |
|
SizeTotalText
|
4982 Sqft|4,051 - 7,250 Sqft |
|
ZoningDescription
|
R-m |
Rooms
| Level |
Type |
Length |
Width |
Dimensions |
|
Second Level |
5pc Bathroom |
|
|
11.08 Ft x 5.58 Ft |
|
Second Level |
Bedroom |
|
|
9.25 Ft x 13.00 Ft |
|
Second Level |
Bedroom |
|
|
9.25 Ft x 12.67 Ft |
|
Main Level |
Kitchen |
|
|
11.58 Ft x 12.17 Ft |
|
Main Level |
Dining Room |
|
|
11.58 Ft x 7.83 Ft |
|
Main Level |
4pc Bathroom |
|
|
5.25 Ft x 9.33 Ft |
|
Main Level |
Living Room |
|
|
11.58 Ft x 10.67 Ft |
|
Main Level |
Primary Bedroom |
|
|
11.17 Ft x 14.42 Ft |
|
Unknown |
4pc Bathroom |
|
|
7.83 Ft x 7.67 Ft |
|
Unknown |
Bedroom |
|
|
10.67 Ft x 9.67 Ft |
|
Unknown |
Bedroom |
|
|
10.33 Ft x 9.50 Ft |
|
Unknown |
Other |
|
|
10.92 Ft x 8.00 Ft |
|
Unknown |
Living Room |
|
|
13.33 Ft x 13.58 Ft |
|
Unknown |
Furnace |
|
|
8.75 Ft x 6.00 Ft |
https://www.realtor.ca/real-estate/27586182/2700-46-street-s-lethbridge-discovery

