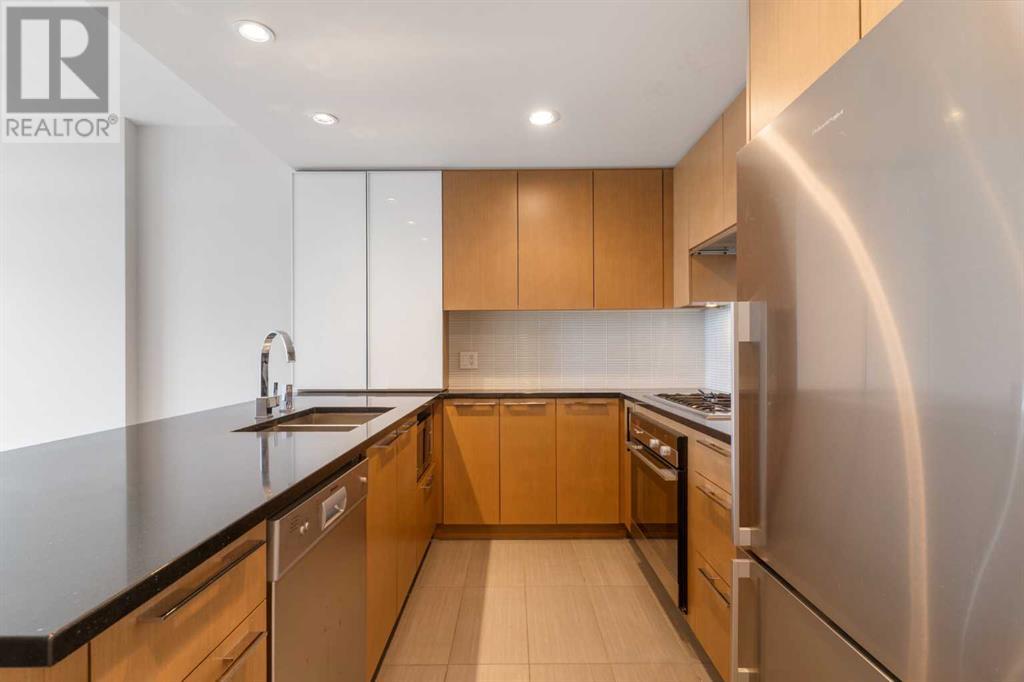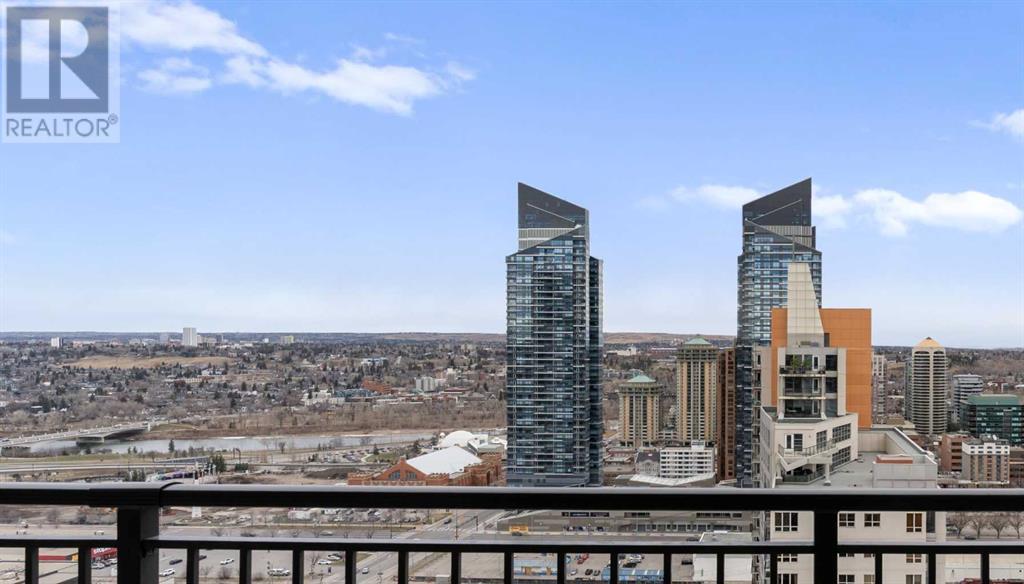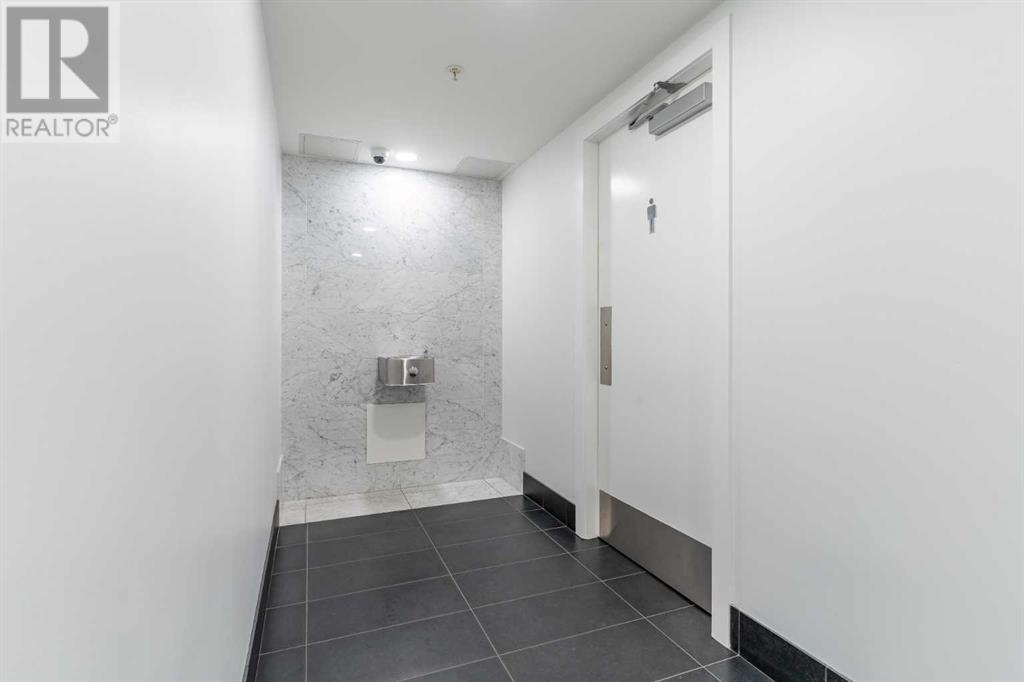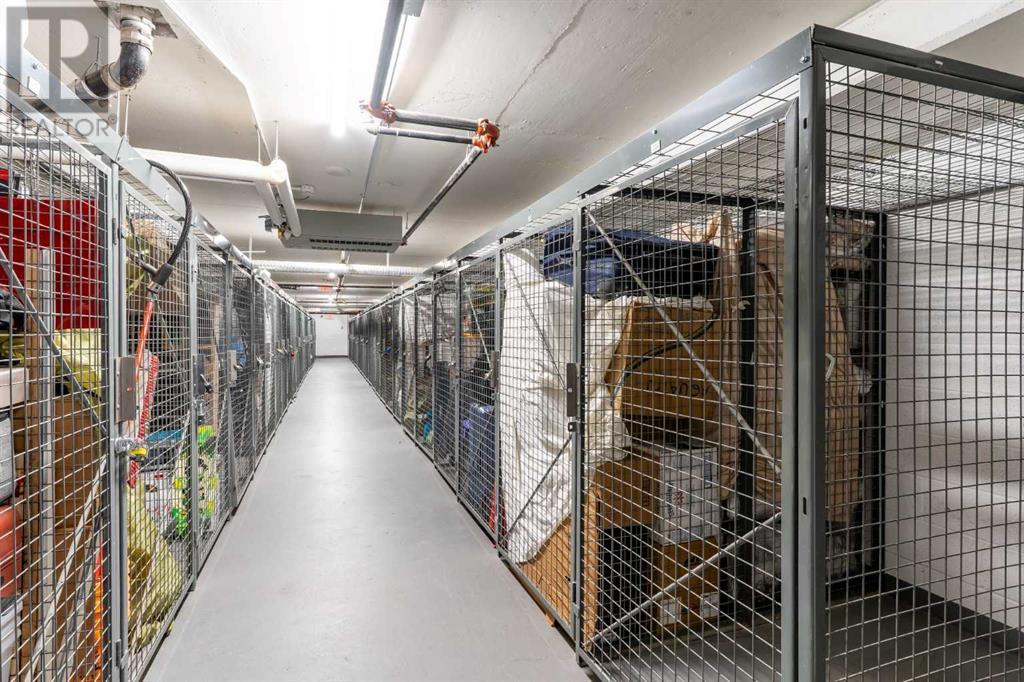2703, 1111 10 Street Sw Calgary, Alberta T2R 1E3
$360,000Maintenance, Common Area Maintenance, Heat, Insurance, Interior Maintenance, Ground Maintenance, Parking, Property Management, Reserve Fund Contributions, Sewer, Waste Removal, Water
$377 Monthly
Maintenance, Common Area Maintenance, Heat, Insurance, Interior Maintenance, Ground Maintenance, Parking, Property Management, Reserve Fund Contributions, Sewer, Waste Removal, Water
$377 MonthlyWelcome to your sky-high sanctuary in Luna—one of Calgary’s most sought-after buildings—ideally situated in the vibrant Beltline. Just steps from your front door, you'll find Co-op Midtown Market. Set on the 27th floor of a sleek 30-storey tower, this sub-penthouse unit offers breathtaking river views, sweeping cityscapes, and elevated living in every sense. Inside, you'll find recessed lighting, and a modern, open-concept layout that perfectly balances style and functionality. The kitchen is beautifully finished with quartz countertops, wood grain cabinetry, stainless steel appliances, and a breakfast bar that’s ideal for your morning coffee or casual entertaining. Multiple spaces throughout the home provide flexible options for a home office, reading nook, or creative studio, while in-suite laundry adds to the everyday convenience. A true highlight of the home is the oversized balcony that connects the living room to the primary bedroom, creating a seamless indoor-outdoor flow and offering the perfect place to unwind while taking in panoramic river and city views. The residence also comes with underground titled parking and access to a full suite of upscale amenities, including a fully equipped fitness centre, a peaceful yoga studio, steam room, and a beautifully landscaped courtyard. The building also offers concierge service, an owner’s lounge, and two guest suites to accommodate visiting friends and family. Best of all, Luna boasts some of the lowest condo fees of any building in its class. (id:51438)
Property Details
| MLS® Number | A2210770 |
| Property Type | Single Family |
| Community Name | Beltline |
| Amenities Near By | Shopping |
| Community Features | Pets Allowed With Restrictions |
| Features | Guest Suite, Sauna, Parking |
| Parking Space Total | 1 |
| Plan | 1211695 |
Building
| Bathroom Total | 1 |
| Bedrooms Above Ground | 1 |
| Bedrooms Total | 1 |
| Amenities | Exercise Centre, Guest Suite, Sauna |
| Appliances | Refrigerator, Cooktop - Gas, Oven, Microwave, Garburator, Hood Fan, Washer/dryer Stack-up |
| Architectural Style | Bungalow |
| Constructed Date | 2012 |
| Construction Material | Poured Concrete |
| Construction Style Attachment | Attached |
| Cooling Type | Central Air Conditioning |
| Exterior Finish | Concrete, Stucco |
| Flooring Type | Carpeted, Tile |
| Heating Fuel | Natural Gas |
| Stories Total | 1 |
| Size Interior | 582 Ft2 |
| Total Finished Area | 582 Sqft |
| Type | Apartment |
Parking
| Underground |
Land
| Acreage | No |
| Land Amenities | Shopping |
| Size Total Text | Unknown |
| Zoning Description | Cc-x |
Rooms
| Level | Type | Length | Width | Dimensions |
|---|---|---|---|---|
| Main Level | 4pc Bathroom | 8.25 Ft x 10.33 Ft | ||
| Main Level | Bedroom | 9.92 Ft x 10.92 Ft | ||
| Main Level | Dining Room | 5.50 Ft x 5.75 Ft | ||
| Main Level | Kitchen | 9.50 Ft x 9.58 Ft | ||
| Main Level | Living Room | 11.33 Ft x 13.25 Ft | ||
| Main Level | Storage | 7.92 Ft x 3.58 Ft |
https://www.realtor.ca/real-estate/28153010/2703-1111-10-street-sw-calgary-beltline
Contact Us
Contact us for more information































