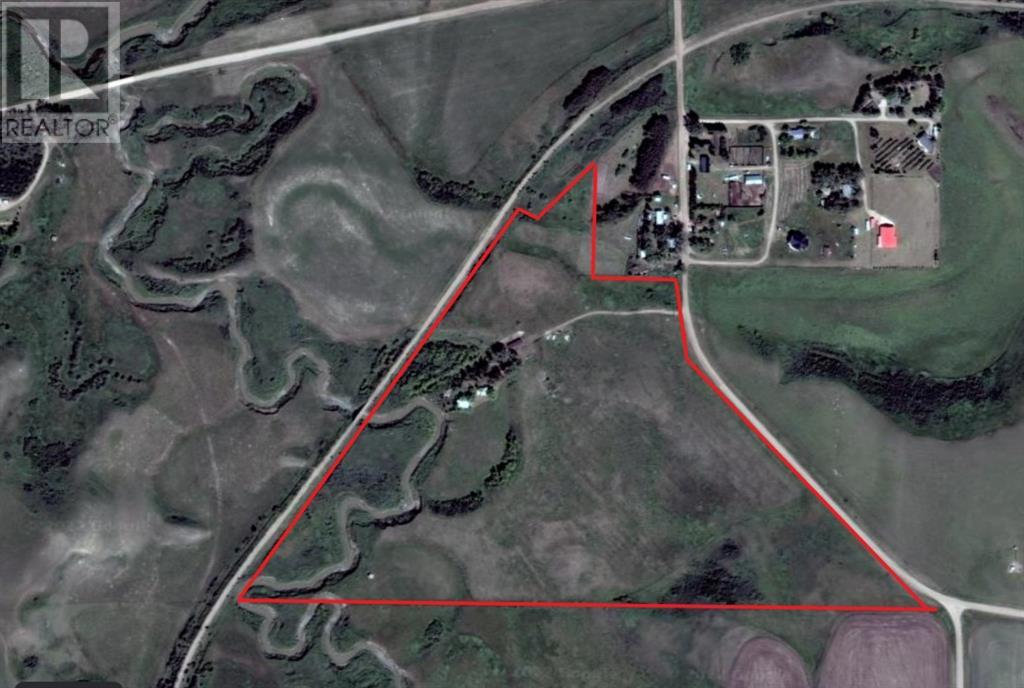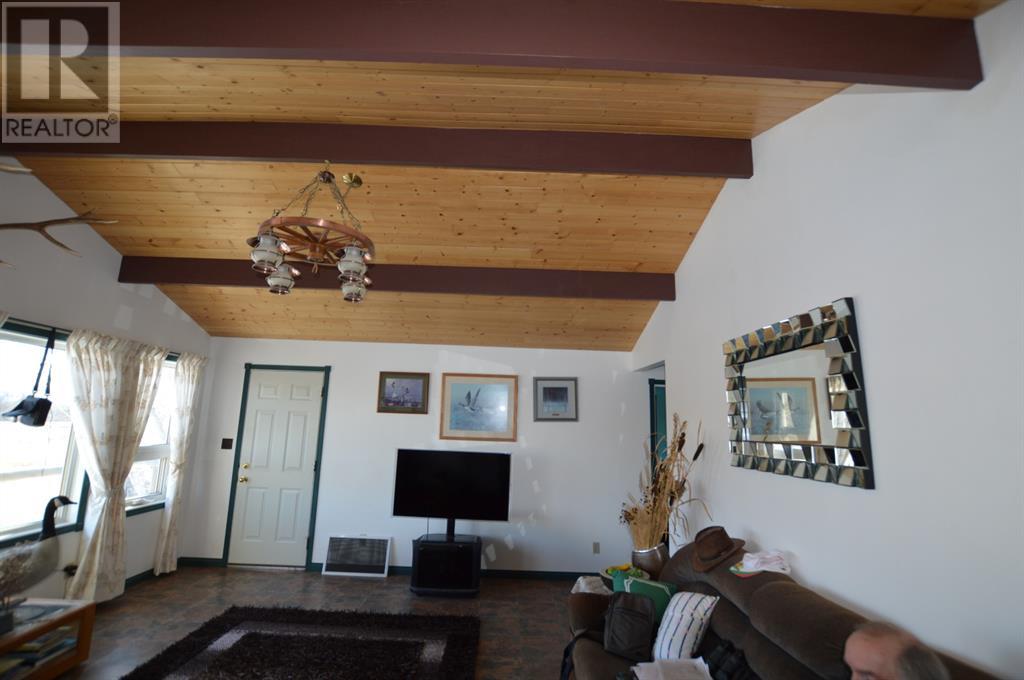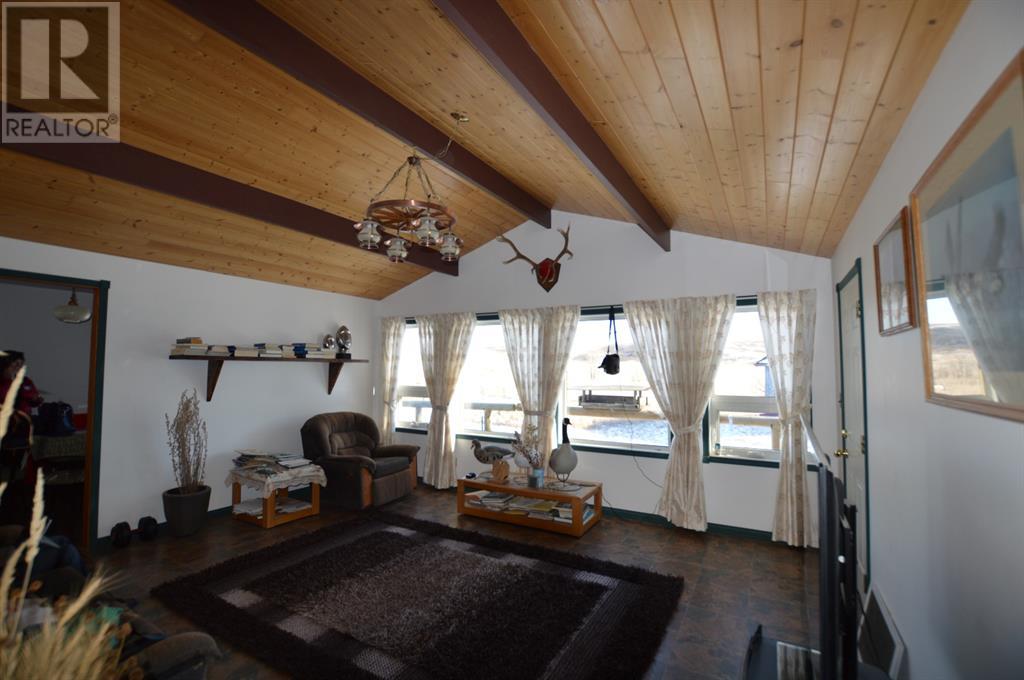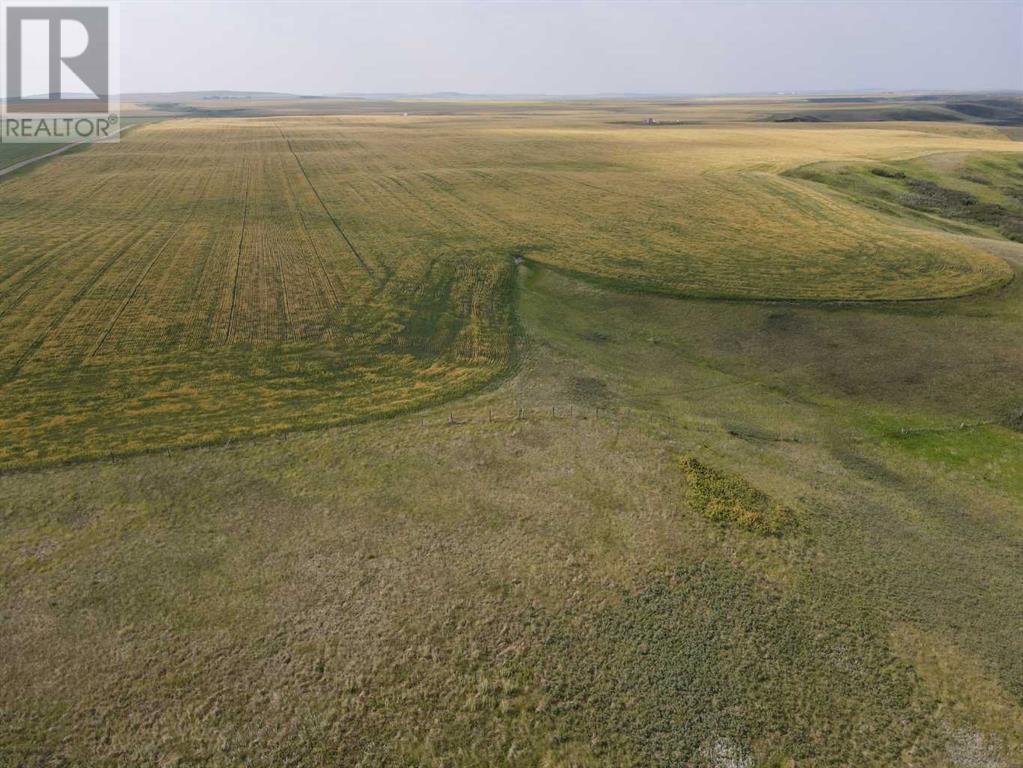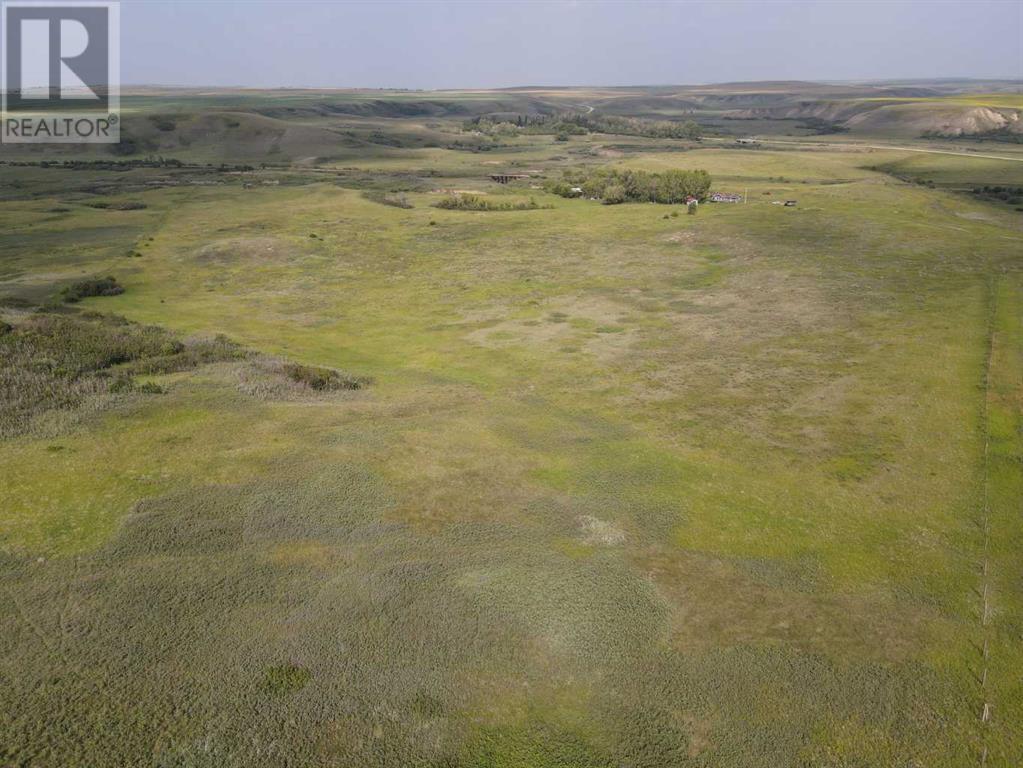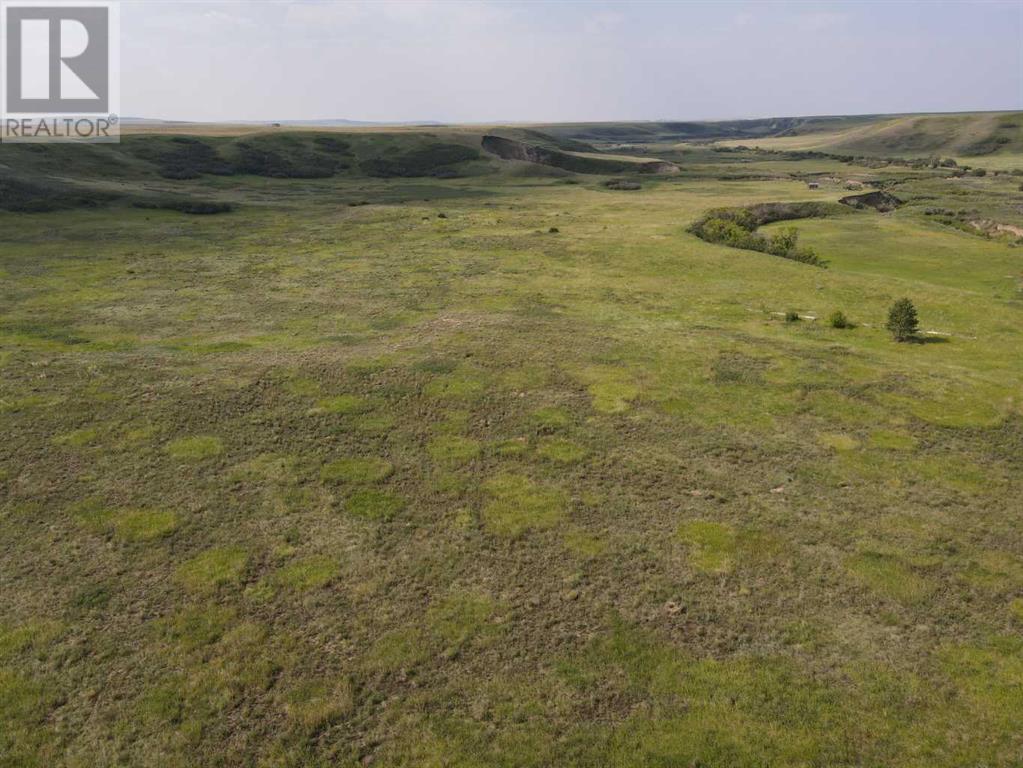3 Bedroom
2 Bathroom
1,316 ft2
Bungalow
None
Space Heater, In Floor Heating
Acreage
$699,900
Discover nearly 50 acres of pristine land featuring natural grasses, rolling hills, and a meandering creek—an idyllic retreat just outside Redland. This beautiful acreage offers peace, privacy, and breathtaking blue skies and sunsets. The thoughtfully designed bungalow is built with energy efficiency in mind, including an ICF foundation and in-floor heating. Step outside to an expanded deck—the perfect spot to relax and take in the wildlife and diverse birdlife that frequent the property. Inside, the bright and airy living room boasts vaulted, beamed ceilings and a wall of windows that flood the space with natural light. The open-concept kitchen and dining area offer plenty of cabinetry and space. The primary bedroom is generously sized with a walk-in closet, while a second bedroom and full bath provide comfortable accommodations for guests. A convenient cold room off the back entrance offers excellent storage. The fully developed lower level includes a third bedroom, another full bathroom, and two versatile spaces ideal for a rec room, office, or home gym. Outside, a charming second small house (currently being used for storage) is ideal for converting into a home office, studio, or playhouse. There's also a large fenced garden area and two barns perfect for storage or use as a garage. The home is heated by electric wall heaters and in-floor heat. Natural gas is run to the rear of the home but not connected. Located near Rosebud and Strathmore, this is a truly special place to call home. (id:51438)
Property Details
|
MLS® Number
|
A2209761 |
|
Property Type
|
Single Family |
|
Communication Type
|
Cable Internet Access |
|
Features
|
Pvc Window, No Neighbours Behind, No Animal Home, No Smoking Home |
|
Structure
|
Barn, Shed, Deck |
Building
|
Bathroom Total
|
2 |
|
Bedrooms Above Ground
|
2 |
|
Bedrooms Below Ground
|
1 |
|
Bedrooms Total
|
3 |
|
Appliances
|
Washer, Refrigerator, Water Purifier, Water Softener, Stove, Dryer, Window Coverings |
|
Architectural Style
|
Bungalow |
|
Basement Development
|
Finished |
|
Basement Type
|
Full (finished) |
|
Constructed Date
|
2004 |
|
Construction Material
|
Wood Frame, Icf Block |
|
Construction Style Attachment
|
Detached |
|
Cooling Type
|
None |
|
Exterior Finish
|
Stucco |
|
Flooring Type
|
Vinyl |
|
Foundation Type
|
See Remarks |
|
Heating Fuel
|
Electric |
|
Heating Type
|
Space Heater, In Floor Heating |
|
Stories Total
|
1 |
|
Size Interior
|
1,316 Ft2 |
|
Total Finished Area
|
1316 Sqft |
|
Type
|
House |
|
Utility Water
|
Well |
Parking
Land
|
Acreage
|
Yes |
|
Fence Type
|
Fence |
|
Sewer
|
Septic Tank |
|
Size Irregular
|
49.20 |
|
Size Total
|
49.2 Ac|10 - 49 Acres |
|
Size Total Text
|
49.2 Ac|10 - 49 Acres |
|
Surface Water
|
Creek Or Stream |
|
Zoning Description
|
Ag |
Rooms
| Level |
Type |
Length |
Width |
Dimensions |
|
Lower Level |
3pc Bathroom |
|
|
.00 M x .00 M |
|
Lower Level |
Recreational, Games Room |
|
|
7.49 M x 2.46 M |
|
Lower Level |
Bedroom |
|
|
3.56 M x 2.90 M |
|
Main Level |
Primary Bedroom |
|
|
3.53 M x 4.04 M |
|
Main Level |
Other |
|
|
2.92 M x 5.84 M |
|
Main Level |
Living Room |
|
|
4.57 M x 5.84 M |
|
Main Level |
Bedroom |
|
|
4.01 M x 2.80 M |
|
Main Level |
Family Room |
|
|
4.85 M x 3.86 M |
|
Upper Level |
4pc Bathroom |
|
|
.00 M x .00 M |
Utilities
|
Cable
|
Connected |
|
Electricity
|
Connected |
|
Natural Gas
|
Available |
|
Telephone
|
Available |
https://www.realtor.ca/real-estate/28140513/271018-range-road-222a-range-rural-wheatland-county


