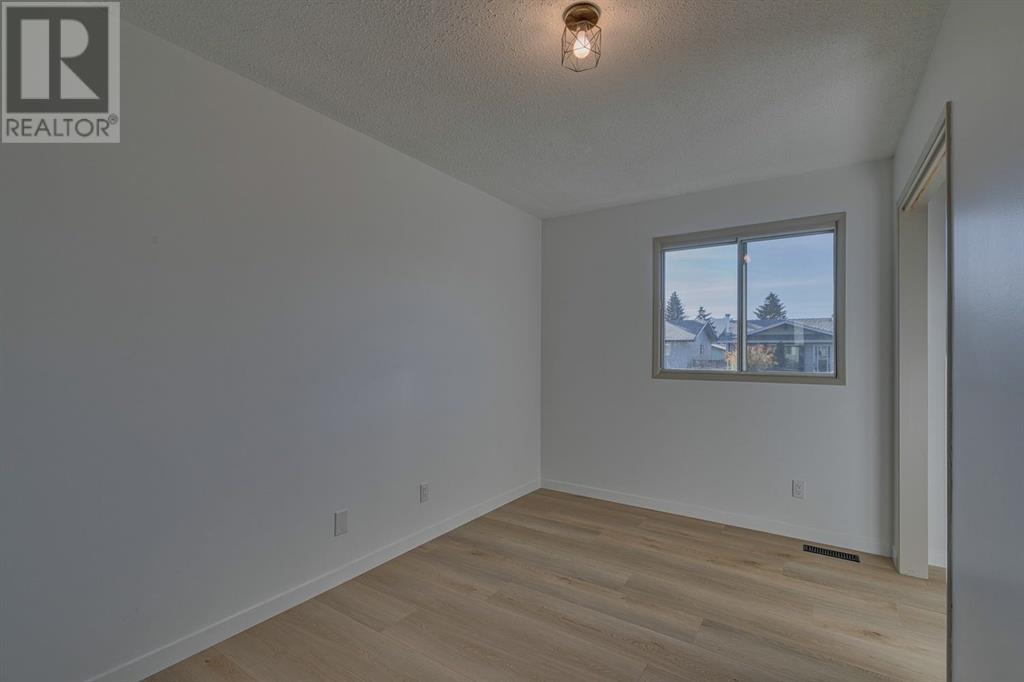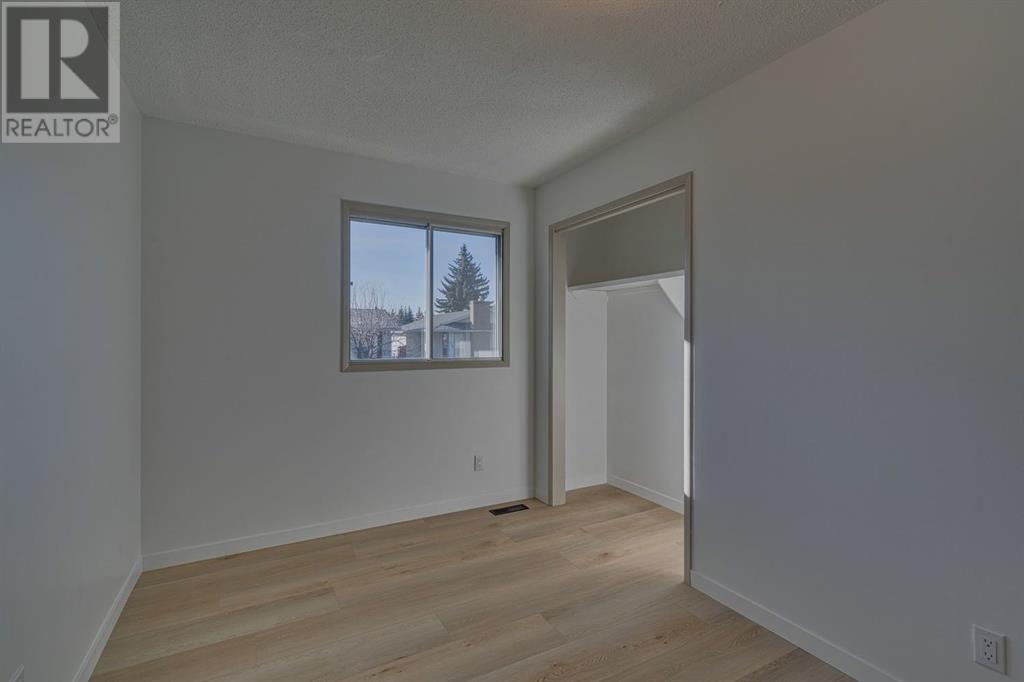2712 Doverbrook Road Se Calgary, Alberta T2B 2L5
5 Bedroom
2 Bathroom
1014 sqft
Bungalow
None
Forced Air
$580,000
"Welcome to this beautifully renovated 5-bedroom, 2-bathroom home! Step inside to a bright and inviting living room with ample natural light, complemented by new vinyl flooring that flows throughout the home. The spacious kitchen boasts plenty of room for cooking and entertaining, perfect for creating memorable meals. With five generously sized bedrooms, there’s plenty of space for family, guests, or a home office. This charming home is move-in ready, offering both comfort and modern updates – an ideal choice for anyone looking for style and space!" (id:51438)
Property Details
| MLS® Number | A2175100 |
| Property Type | Single Family |
| Neigbourhood | Dover |
| Community Name | Dover |
| AmenitiesNearBy | Playground, Schools, Shopping |
| Features | Back Lane, No Animal Home, No Smoking Home |
| ParkingSpaceTotal | 4 |
| Plan | 7510649 |
| Structure | See Remarks |
Building
| BathroomTotal | 2 |
| BedroomsAboveGround | 3 |
| BedroomsBelowGround | 2 |
| BedroomsTotal | 5 |
| Appliances | Refrigerator, Dishwasher, Stove |
| ArchitecturalStyle | Bungalow |
| BasementDevelopment | Finished |
| BasementType | Full (finished) |
| ConstructedDate | 1976 |
| ConstructionStyleAttachment | Detached |
| CoolingType | None |
| ExteriorFinish | Aluminum Siding |
| FlooringType | Carpeted, Vinyl |
| FoundationType | Poured Concrete |
| HeatingType | Forced Air |
| StoriesTotal | 1 |
| SizeInterior | 1014 Sqft |
| TotalFinishedArea | 1014 Sqft |
| Type | House |
Parking
| Detached Garage | 2 |
| Parking Pad | |
| RV |
Land
| Acreage | No |
| FenceType | Fence |
| LandAmenities | Playground, Schools, Shopping |
| SizeFrontage | 14.93 M |
| SizeIrregular | 427.00 |
| SizeTotal | 427 M2|4,051 - 7,250 Sqft |
| SizeTotalText | 427 M2|4,051 - 7,250 Sqft |
| ZoningDescription | R-cg |
Rooms
| Level | Type | Length | Width | Dimensions |
|---|---|---|---|---|
| Basement | Bedroom | 13.50 Ft x 9.00 Ft | ||
| Basement | Bedroom | 10.50 Ft x 9.50 Ft | ||
| Basement | Recreational, Games Room | 22.00 Ft x 12.00 Ft | ||
| Basement | 4pc Bathroom | .00 Ft x .00 Ft | ||
| Main Level | Kitchen | 14.50 Ft x 10.50 Ft | ||
| Main Level | Living Room | 13.50 Ft x 12.00 Ft | ||
| Main Level | Primary Bedroom | 13.00 Ft x 10.50 Ft | ||
| Main Level | Bedroom | 11.00 Ft x 9.00 Ft | ||
| Main Level | Bedroom | 12.50 Ft x 8.00 Ft | ||
| Main Level | 4pc Bathroom | .00 Ft x .00 Ft |
https://www.realtor.ca/real-estate/27585305/2712-doverbrook-road-se-calgary-dover
Interested?
Contact us for more information






















