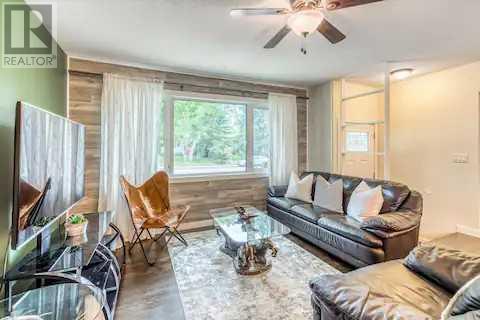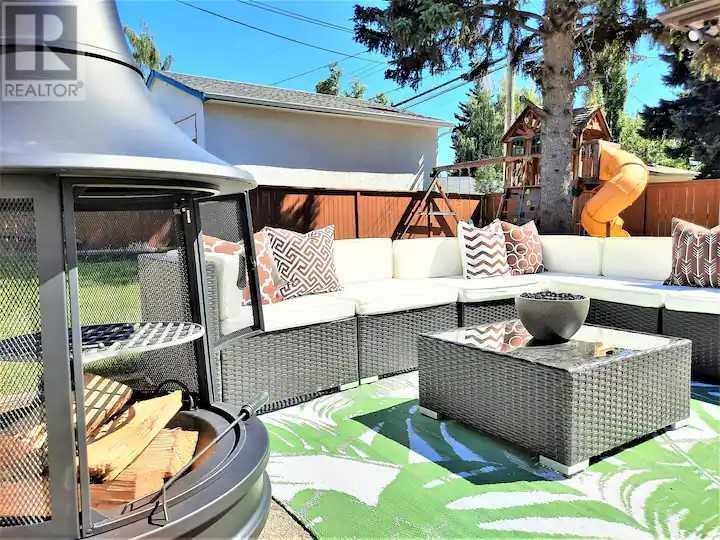4 Bedroom
3 Bathroom
1094 sqft
Bungalow
None
Forced Air
Landscaped
$829,900
Welcome to the prestigious community of Lakeview! A fully renovated four bedroom bungalow in one of Calgary's most sought after communities. This immaculate & charming home comes with all the upgrades. Refinished hardwood floors. Stainless steel appliances, a gas stove, quartz countertops and two tone cabinets are just a few. There is a convenient dining area with a built-in buffet, perfect for hosting. Three bedrooms, a full bathroom and a two piece ensuite complete the main floor. The fully renovated basement includes a living room and a private primary suite with a large custom, walk-in closet and a three piece ensuite. Enjoy your south facing backyard; with a playground on an oversized lot. A double detached garage with a side driveway and plenty of parking is an additional bonus. Book your viewing today! Close to Glenmore Park, and all amenities. (id:51438)
Property Details
|
MLS® Number
|
A2167823 |
|
Property Type
|
Single Family |
|
Neigbourhood
|
Lakeview Village |
|
Community Name
|
Lakeview |
|
AmenitiesNearBy
|
Golf Course, Playground, Recreation Nearby, Schools, Shopping, Water Nearby |
|
CommunityFeatures
|
Golf Course Development, Lake Privileges |
|
Features
|
Back Lane, No Smoking Home |
|
ParkingSpaceTotal
|
4 |
|
Plan
|
377jk |
Building
|
BathroomTotal
|
3 |
|
BedroomsAboveGround
|
3 |
|
BedroomsBelowGround
|
1 |
|
BedroomsTotal
|
4 |
|
Appliances
|
Washer, Refrigerator, Gas Stove(s), Dishwasher, Dryer, Window Coverings, Garage Door Opener |
|
ArchitecturalStyle
|
Bungalow |
|
BasementDevelopment
|
Finished |
|
BasementType
|
Full (finished) |
|
ConstructedDate
|
1961 |
|
ConstructionMaterial
|
Wood Frame |
|
ConstructionStyleAttachment
|
Detached |
|
CoolingType
|
None |
|
FlooringType
|
Carpeted, Hardwood |
|
FoundationType
|
Poured Concrete |
|
HalfBathTotal
|
1 |
|
HeatingType
|
Forced Air |
|
StoriesTotal
|
1 |
|
SizeInterior
|
1094 Sqft |
|
TotalFinishedArea
|
1094 Sqft |
|
Type
|
House |
Parking
Land
|
Acreage
|
No |
|
FenceType
|
Fence |
|
LandAmenities
|
Golf Course, Playground, Recreation Nearby, Schools, Shopping, Water Nearby |
|
LandscapeFeatures
|
Landscaped |
|
SizeFrontage
|
17.5 M |
|
SizeIrregular
|
534.00 |
|
SizeTotal
|
534 M2|4,051 - 7,250 Sqft |
|
SizeTotalText
|
534 M2|4,051 - 7,250 Sqft |
|
ZoningDescription
|
R-c1 |
Rooms
| Level |
Type |
Length |
Width |
Dimensions |
|
Basement |
Primary Bedroom |
|
|
4.50 M x 4.27 M |
|
Basement |
Family Room |
|
|
6.30 M x 6.96 M |
|
Basement |
3pc Bathroom |
|
|
.00 M x .00 M |
|
Main Level |
Bedroom |
|
|
2.46 M x 3.68 M |
|
Main Level |
Bedroom |
|
|
2.74 M x 2.54 M |
|
Main Level |
Bedroom |
|
|
2.62 M x 3.40 M |
|
Main Level |
Living Room |
|
|
4.01 M x 3.66 M |
|
Main Level |
Kitchen |
|
|
3.96 M x 2.69 M |
|
Main Level |
Dining Room |
|
|
2.74 M x 2.54 M |
|
Main Level |
2pc Bathroom |
|
|
.00 M x .00 M |
|
Main Level |
4pc Bathroom |
|
|
.00 M x .00 M |
https://www.realtor.ca/real-estate/27453641/2715-63-avenue-sw-calgary-lakeview




























