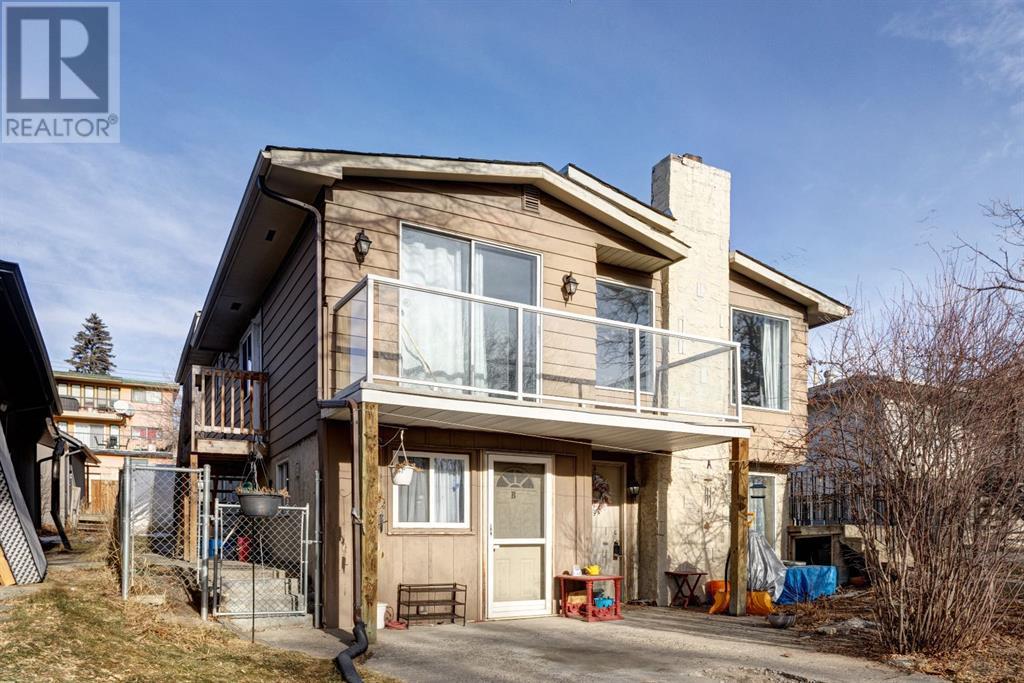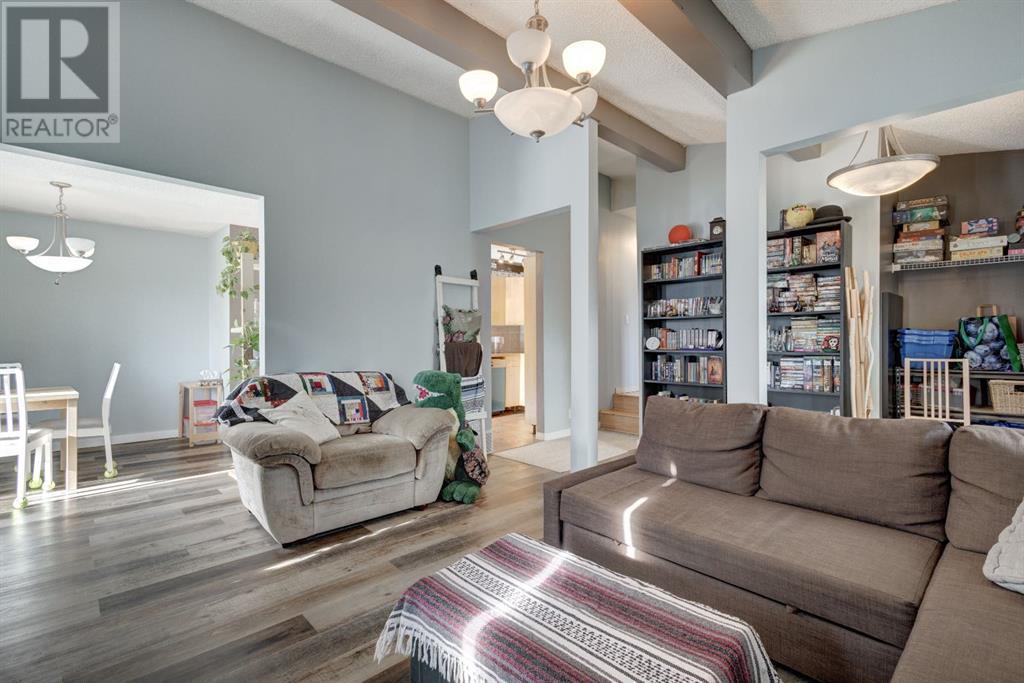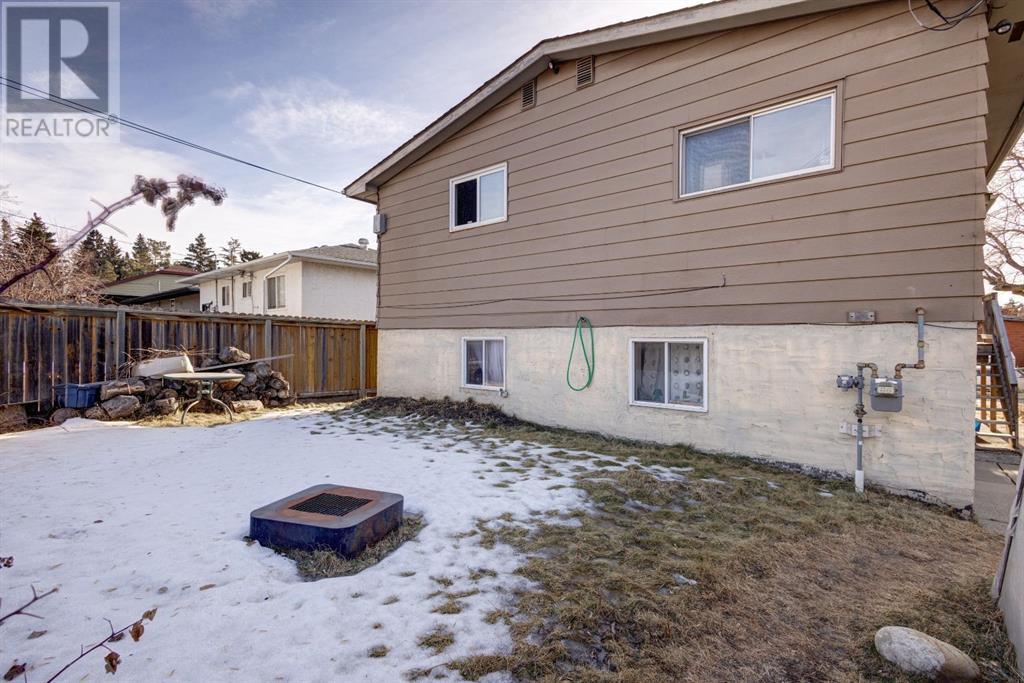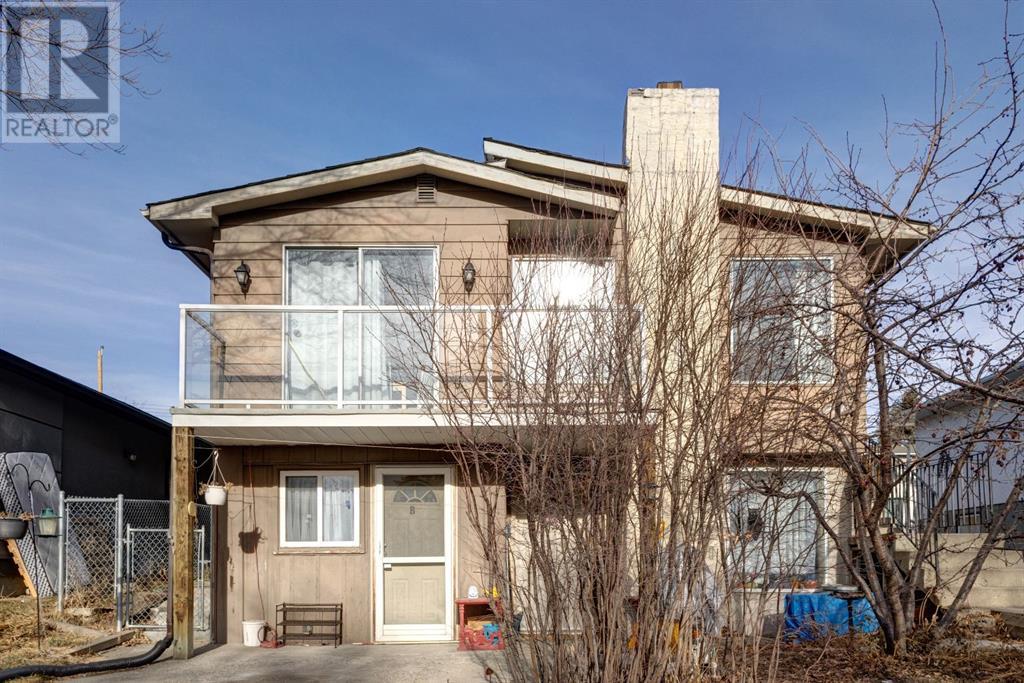6 Bedroom
3 Bathroom
1126.8 sqft
Bungalow
Fireplace
None
Forced Air
Landscaped, Lawn
$519,900
This investor's dream walkout bungalow (reverse plan) presents a rare and valuable opportunity. With a total of six bedrooms—three on the main/upper level and three in the fully developed illegal basement suite—this property offers an incredibly flexible living space that can easily be adapted to a variety of needs. The walkout basement, featuring two exterior entrances and ample space, provides the potential for additional rental income or multi-generational living arrangements. Properties with six bedrooms are a rarity in the rental property market, especially with three in the basement, and this well-planned layout significantly enhances the investment potential, particularly in the centrally located community of Albert Park. The south-facing walkout basement is flooded with an abundance of natural light, creating a bright and welcoming atmosphere throughout the day. The main floor boasts a spacious living room with a cozy wood-burning fireplace, perfect for creating a warm, inviting environment for family gatherings. The main electrical panel has been replaced, providing peace of mind and modern reliability. Whether you're seeking a rental property, a home with a mortgage helper, or simply a large family home, potentially for multi-generational use, this bungalow offers an unparalleled value proposition in a prime location. With easy access to public transit, downtown, the Calgary Zoo, major roadways, and nearby amenities, this property is an ideal choice. (id:51438)
Property Details
|
MLS® Number
|
A2191403 |
|
Property Type
|
Single Family |
|
Neigbourhood
|
Victoria Park |
|
Community Name
|
Albert Park/Radisson Heights |
|
AmenitiesNearBy
|
Park, Playground, Schools, Shopping |
|
Features
|
See Remarks, Other, Back Lane |
|
ParkingSpaceTotal
|
1 |
|
Plan
|
4946t |
|
Structure
|
Deck, See Remarks |
Building
|
BathroomTotal
|
3 |
|
BedroomsAboveGround
|
3 |
|
BedroomsBelowGround
|
3 |
|
BedroomsTotal
|
6 |
|
Appliances
|
See Remarks |
|
ArchitecturalStyle
|
Bungalow |
|
BasementDevelopment
|
Finished |
|
BasementFeatures
|
Walk Out, Suite |
|
BasementType
|
Full (finished) |
|
ConstructedDate
|
1976 |
|
ConstructionStyleAttachment
|
Detached |
|
CoolingType
|
None |
|
ExteriorFinish
|
Metal |
|
FireplacePresent
|
Yes |
|
FireplaceTotal
|
1 |
|
FlooringType
|
Laminate, Tile |
|
FoundationType
|
Poured Concrete |
|
HalfBathTotal
|
1 |
|
HeatingFuel
|
Natural Gas |
|
HeatingType
|
Forced Air |
|
StoriesTotal
|
1 |
|
SizeInterior
|
1126.8 Sqft |
|
TotalFinishedArea
|
1126.8 Sqft |
|
Type
|
House |
Parking
Land
|
Acreage
|
No |
|
FenceType
|
Fence, Partially Fenced |
|
LandAmenities
|
Park, Playground, Schools, Shopping |
|
LandscapeFeatures
|
Landscaped, Lawn |
|
SizeFrontage
|
11.42 M |
|
SizeIrregular
|
417.00 |
|
SizeTotal
|
417 M2|4,051 - 7,250 Sqft |
|
SizeTotalText
|
417 M2|4,051 - 7,250 Sqft |
|
ZoningDescription
|
R-cg |
Rooms
| Level |
Type |
Length |
Width |
Dimensions |
|
Basement |
4pc Bathroom |
|
|
9.42 Ft x 4.92 Ft |
|
Basement |
Bedroom |
|
|
10.92 Ft x 8.83 Ft |
|
Basement |
Bedroom |
|
|
9.67 Ft x 8.92 Ft |
|
Basement |
Kitchen |
|
|
13.58 Ft x 9.50 Ft |
|
Basement |
Laundry Room |
|
|
9.50 Ft x 4.25 Ft |
|
Basement |
Bedroom |
|
|
13.42 Ft x 7.83 Ft |
|
Basement |
Recreational, Games Room |
|
|
13.42 Ft x 12.83 Ft |
|
Basement |
Furnace |
|
|
9.67 Ft x 9.58 Ft |
|
Main Level |
2pc Bathroom |
|
|
7.42 Ft x 3.92 Ft |
|
Main Level |
4pc Bathroom |
|
|
7.42 Ft x 6.08 Ft |
|
Main Level |
Other |
|
|
16.08 Ft x 5.50 Ft |
|
Main Level |
Bedroom |
|
|
11.75 Ft x 10.00 Ft |
|
Main Level |
Bedroom |
|
|
11.75 Ft x 10.25 Ft |
|
Main Level |
Dining Room |
|
|
10.33 Ft x 9.50 Ft |
|
Main Level |
Kitchen |
|
|
14.42 Ft x 7.33 Ft |
|
Main Level |
Living Room |
|
|
14.08 Ft x 12.75 Ft |
|
Main Level |
Primary Bedroom |
|
|
11.50 Ft x 10.33 Ft |
https://www.realtor.ca/real-estate/27861349/2718-11-avenue-se-calgary-albert-parkradisson-heights


























