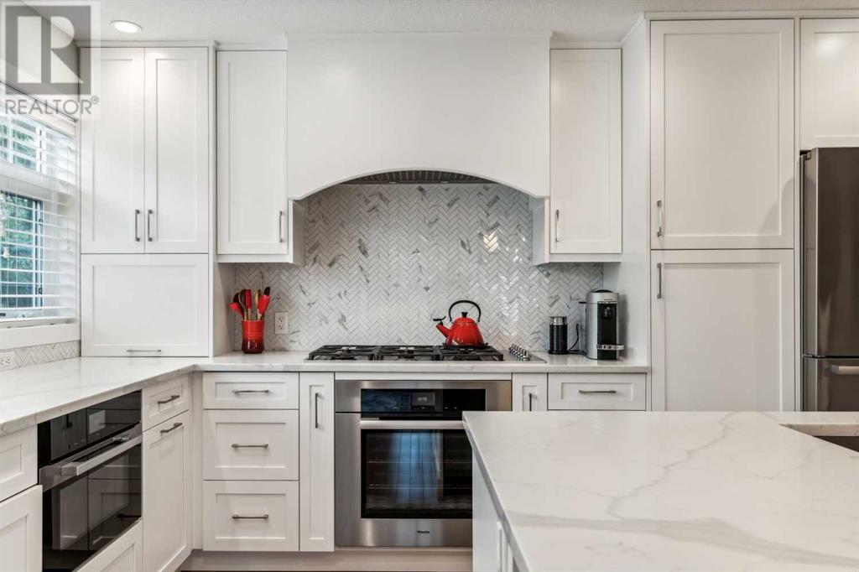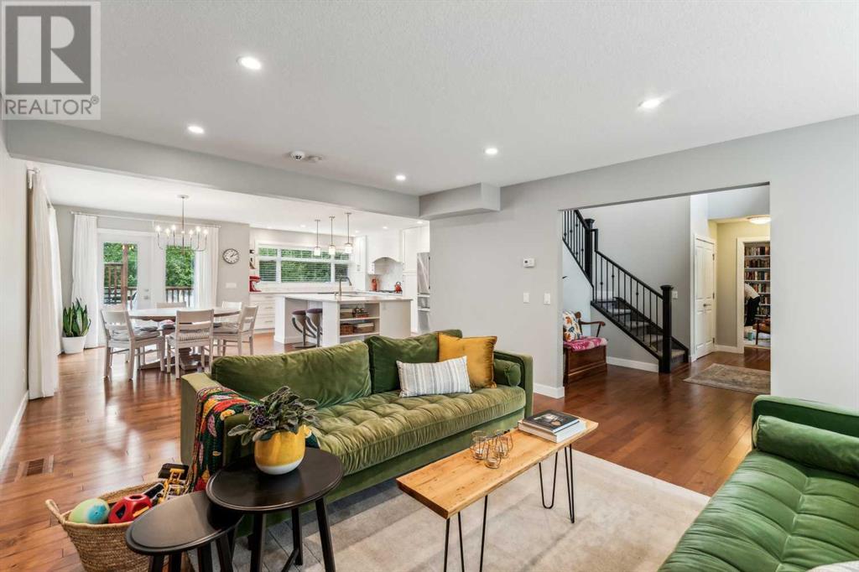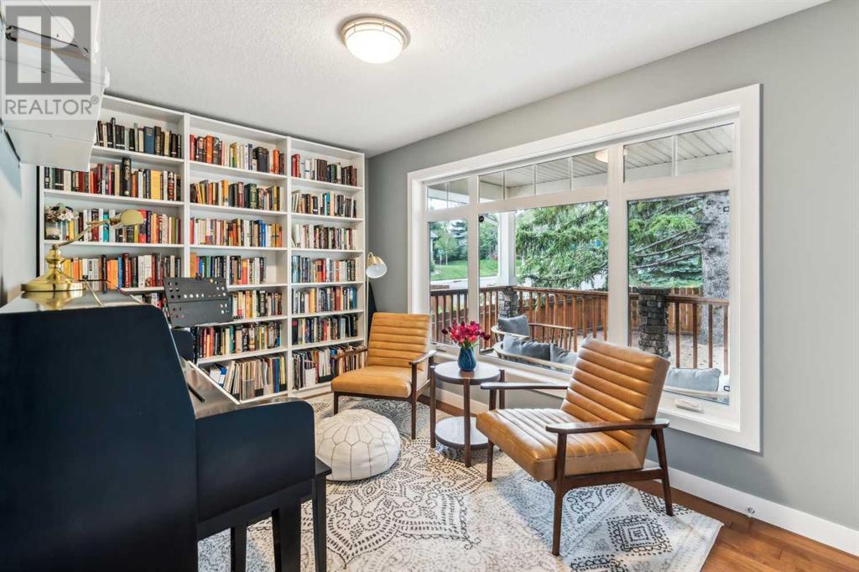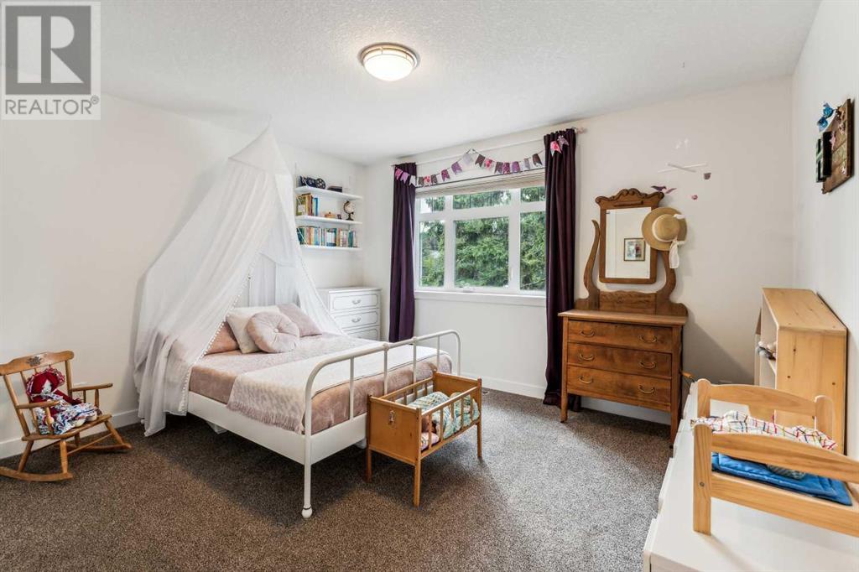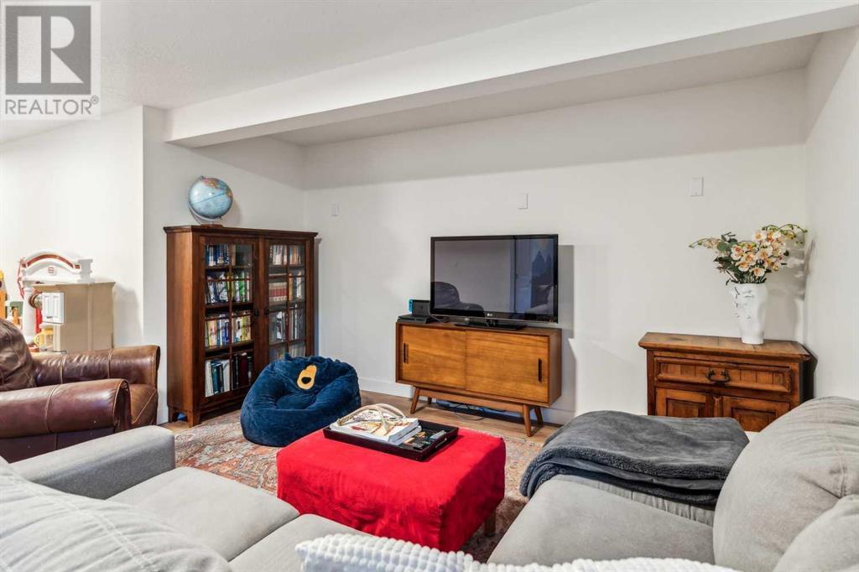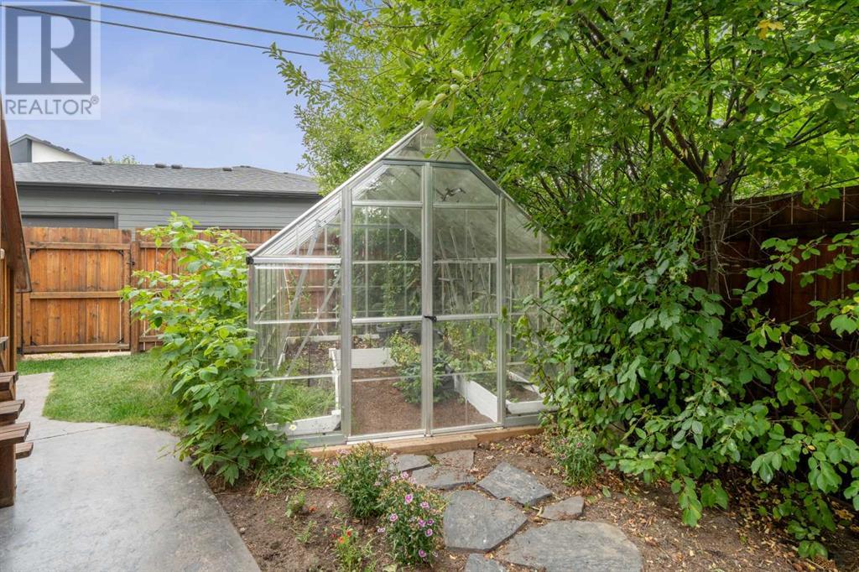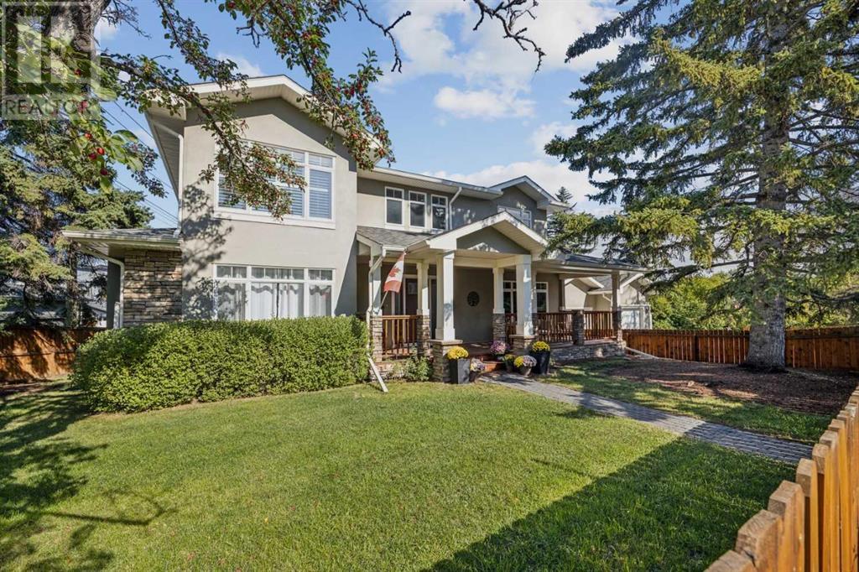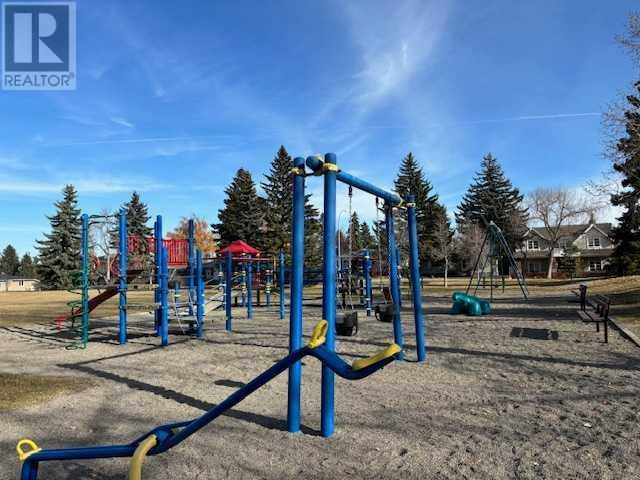7 Bedroom
5 Bathroom
2559.26 sqft
Fireplace
Central Air Conditioning
Forced Air
Garden Area, Lawn
$1,140,000
WOW! Incredible Price/Value for this Lovely DETACHED Family Home! Set in Sought-After Killarney on a LARGE, TREED Corner Lot- with no houses on either side. Located only 1 Block to Killarney Community Center Park, 2 Blocks to another playground & literally minutes to downtown! BRIGHT, OPEN PLAN presenting over 3,800 sq.’ of total development that was Built from the foundation-up in 2012. Great Room with gas fireplace flows seamlessly to the Dining area and fabulous Newer Kitchen. Top quality appliances with 42” gas cooktop, built in oven, plus speed oven/microwave combo & marvelous Quartz Island with storage, makes cooking for family + entertaining a breeze. From here, enjoy the wonderful treed sightlines + access to deck . Fabulous Pantry, oodles of Storage + Mudroom. Terrific main floor Office & multifunctional Bedroom with Murphy Bed doubles as a Hobby Room /Additional Office AND has its own Ensuite! Upper Level features 4 Bedrooms (or 3 + a future large Laundry room if desired) Serene Primary incorporates an inviting Ensuite with Free Standing Tub, Steam Shower + Double Sinks. Fully Develop Lower Level presents the spacious rec/games/ TV areas with Wet Bar, Laundry, 2 Huge Bedrooms + Full Bath. SEPARATE SIDE ENTRANCE to basement. Separate furnace services the lower level. This beautiful home has Central Air Conditioning (main + upper) to keep you cool in our hot summers. Substantial, private yard with huge concrete sport court . Great for play or for parking up to 3 extra vehicles. Proximate to so many amenities and schools. Don’t hesitate and Miss this One! (id:51438)
Property Details
|
MLS® Number
|
A2175556 |
|
Property Type
|
Single Family |
|
Neigbourhood
|
Killarney/Glengarry |
|
Community Name
|
Killarney/Glengarry |
|
AmenitiesNearBy
|
Park, Playground, Recreation Nearby, Schools, Shopping |
|
Features
|
Treed, Closet Organizers, No Animal Home, No Smoking Home |
|
ParkingSpaceTotal
|
5 |
|
Plan
|
5661o |
|
Structure
|
Deck |
Building
|
BathroomTotal
|
5 |
|
BedroomsAboveGround
|
5 |
|
BedroomsBelowGround
|
2 |
|
BedroomsTotal
|
7 |
|
Appliances
|
Washer, Refrigerator, Cooktop - Gas, Dishwasher, Dryer, Oven - Built-in, Window Coverings |
|
BasementDevelopment
|
Finished |
|
BasementFeatures
|
Separate Entrance |
|
BasementType
|
Full (finished) |
|
ConstructedDate
|
1952 |
|
ConstructionMaterial
|
Wood Frame |
|
ConstructionStyleAttachment
|
Detached |
|
CoolingType
|
Central Air Conditioning |
|
ExteriorFinish
|
Stone, Stucco |
|
FireplacePresent
|
Yes |
|
FireplaceTotal
|
1 |
|
FlooringType
|
Carpeted, Hardwood, Tile, Vinyl Plank |
|
FoundationType
|
Poured Concrete |
|
HalfBathTotal
|
1 |
|
HeatingFuel
|
Natural Gas |
|
HeatingType
|
Forced Air |
|
StoriesTotal
|
2 |
|
SizeInterior
|
2559.26 Sqft |
|
TotalFinishedArea
|
2559.26 Sqft |
|
Type
|
House |
Parking
|
Detached Garage
|
2 |
|
Oversize
|
|
|
Parking Pad
|
|
Land
|
Acreage
|
No |
|
FenceType
|
Fence |
|
LandAmenities
|
Park, Playground, Recreation Nearby, Schools, Shopping |
|
LandscapeFeatures
|
Garden Area, Lawn |
|
SizeDepth
|
28.93 M |
|
SizeFrontage
|
43.45 M |
|
SizeIrregular
|
703.00 |
|
SizeTotal
|
703 M2|7,251 - 10,889 Sqft |
|
SizeTotalText
|
703 M2|7,251 - 10,889 Sqft |
|
ZoningDescription
|
Dc |
Rooms
| Level |
Type |
Length |
Width |
Dimensions |
|
Lower Level |
4pc Bathroom |
|
|
Measurements not available |
|
Lower Level |
Bedroom |
|
|
14.50 Ft x 11.58 Ft |
|
Lower Level |
Bedroom |
|
|
13.58 Ft x 8.75 Ft |
|
Lower Level |
Recreational, Games Room |
|
|
19.50 Ft x 11.50 Ft |
|
Lower Level |
Family Room |
|
|
16.58 Ft x 12.83 Ft |
|
Lower Level |
Laundry Room |
|
|
11.17 Ft x 7.92 Ft |
|
Main Level |
2pc Bathroom |
|
|
Measurements not available |
|
Main Level |
4pc Bathroom |
|
|
Measurements not available |
|
Main Level |
Kitchen |
|
|
17.33 Ft x 10.50 Ft |
|
Main Level |
Great Room |
|
|
17.50 Ft x 13.92 Ft |
|
Main Level |
Dining Room |
|
|
15.33 Ft x 10.83 Ft |
|
Main Level |
Den |
|
|
13.58 Ft x 8.67 Ft |
|
Main Level |
Bedroom |
|
|
11.50 Ft x 9.33 Ft |
|
Upper Level |
4pc Bathroom |
|
|
Measurements not available |
|
Upper Level |
5pc Bathroom |
|
|
Measurements not available |
|
Upper Level |
Primary Bedroom |
|
|
13.00 Ft x 10.92 Ft |
|
Upper Level |
Bedroom |
|
|
11.50 Ft x 11.25 Ft |
|
Upper Level |
Bedroom |
|
|
12.92 Ft x 11.25 Ft |
|
Upper Level |
Bedroom |
|
|
9.08 Ft x 8.08 Ft |
https://www.realtor.ca/real-estate/27584644/2720-richmond-road-sw-calgary-killarneyglengarry







