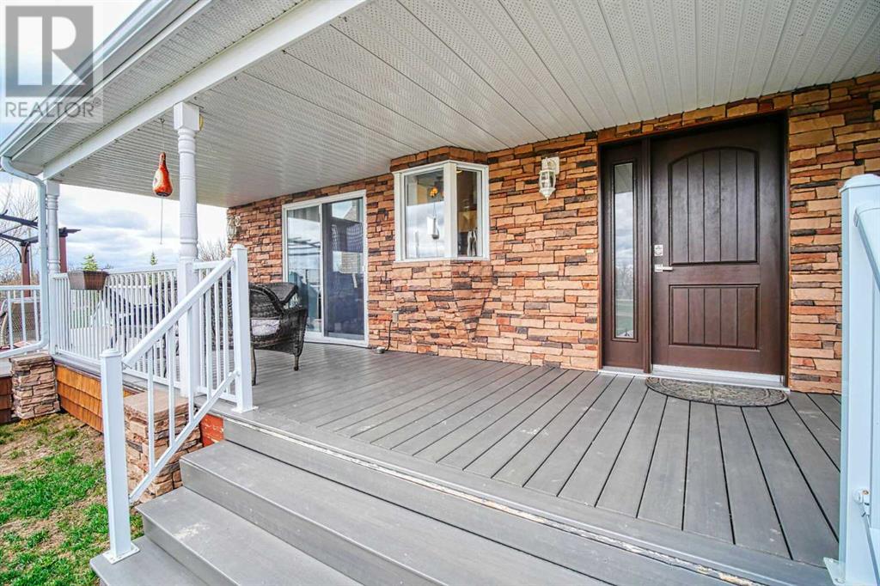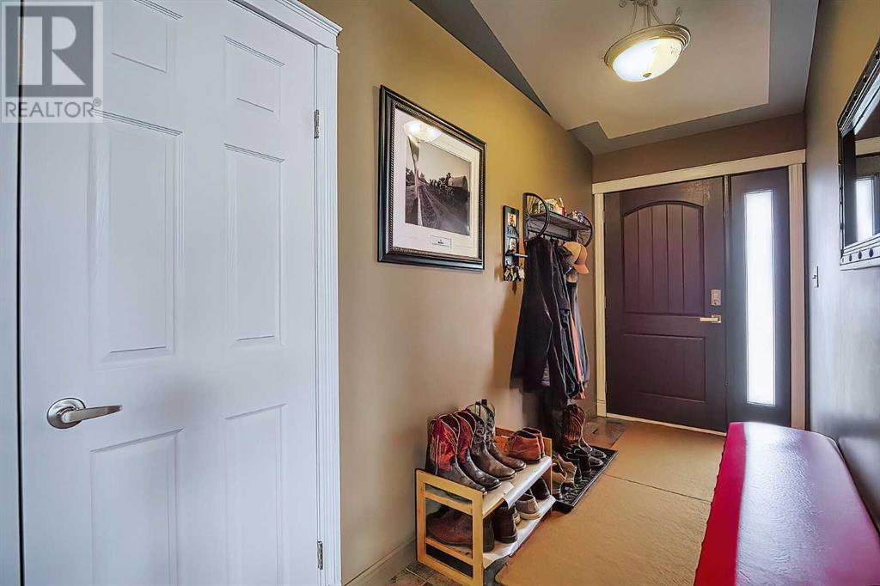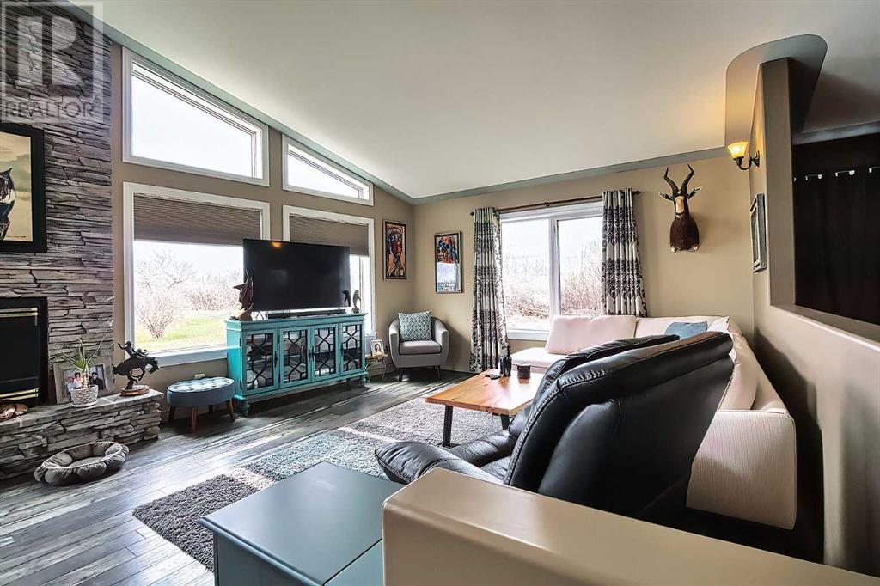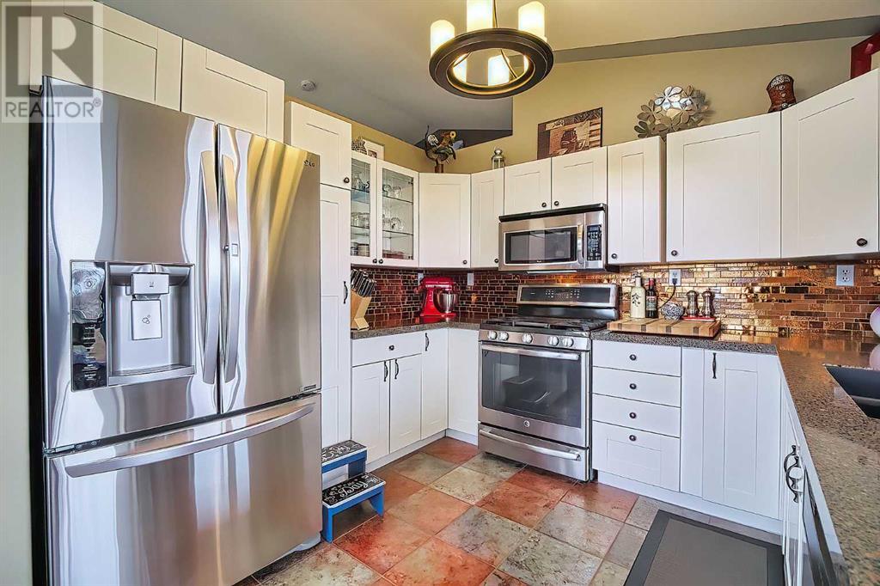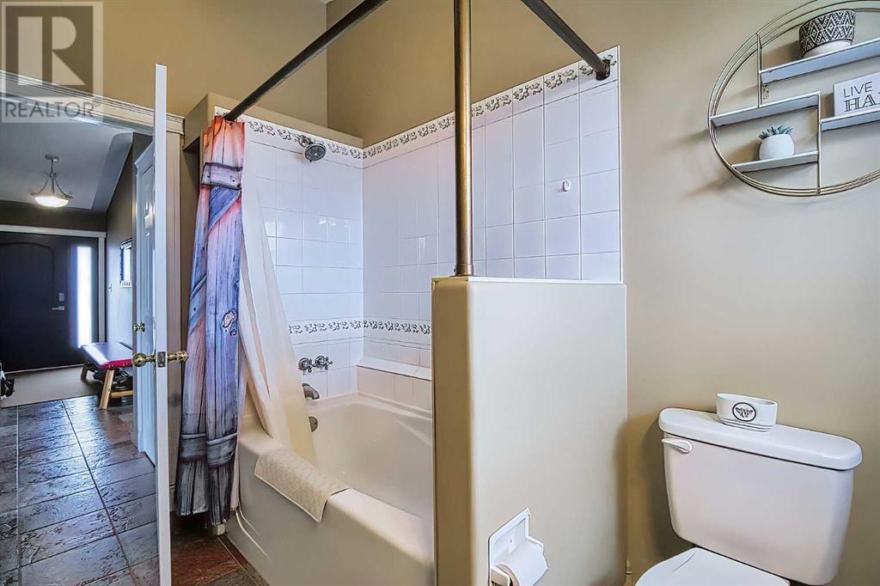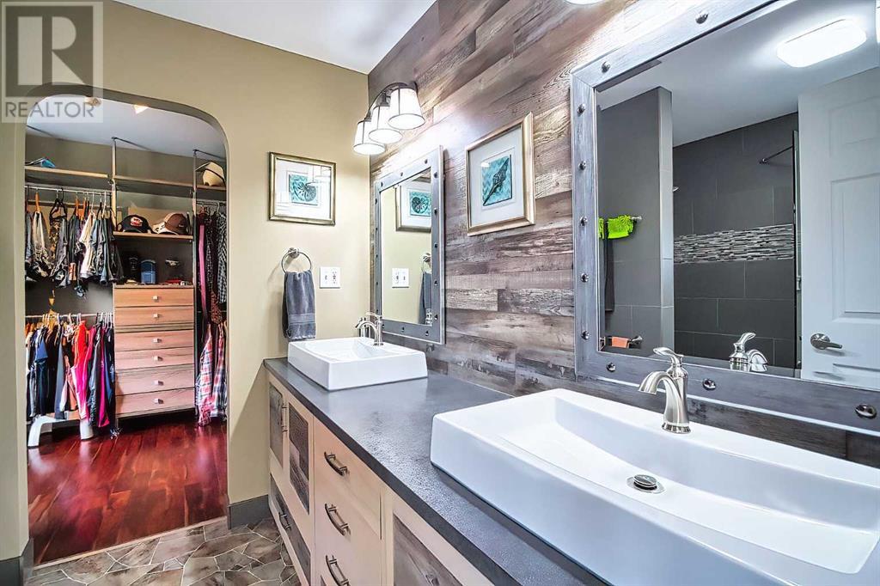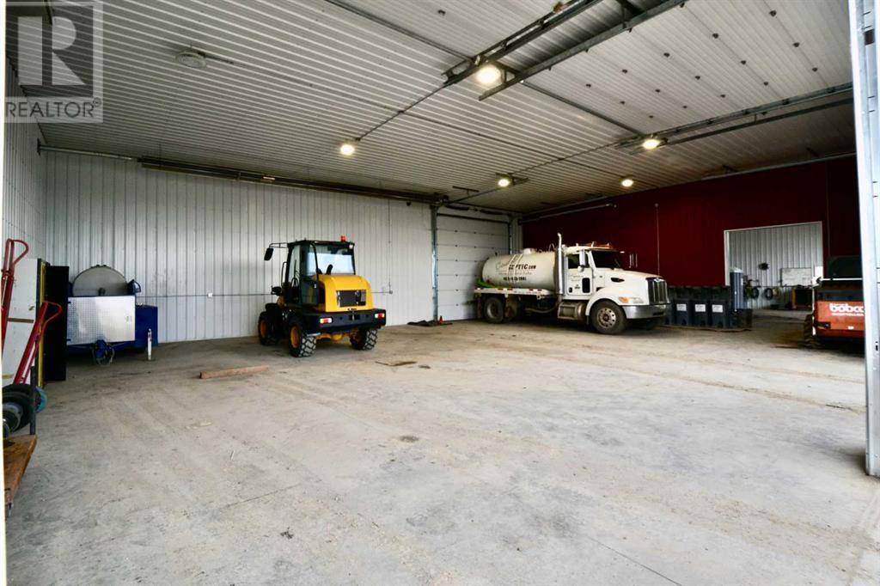3 Bedroom
3 Bathroom
1220 sqft
Bungalow
Fireplace
None
Forced Air
Acreage
Fruit Trees, Landscaped
$1,260,000
WOW! ONLY MINUTES to AIRDRIE and a GREAT OPPORTUNITY to run YOUR BUSINESS FROM HOME. Just over 6 acres with home and 100' x 44' insulated and heated SHOP with full concrete floor. This property has it ALL. Begin the house tour from the expansive deck (38'x8') with a lovely covered veranda 20'x16' and enjoy the beautiful pergola and low maintenance decking and rails. Enter the home in a receiving/mud room with closet and large entry. The home is a 3 bed/3 full bath bungalow with soaring ceilings and large sunny south facing windows. The kitchen has gas range, upgraded stainless steel appliances, loads of cupboards a sunny window at the kitchen sink with patio doors to the covered deck. The dining room can handle a large table for family gatherings and both kitchen and dining area are conveniently tiled for easy clean-up. The living room has vaulted ceilings with a floor to ceiling brick gas fireplace. So many windows with custom window treatments. There is a 4 piece main bathroom on this level for your guests. The primary bedroom is a SWEET RETREAT, with large double sinks, custom tiled shower and massive walk in closet with adjustable storage. There are 2 bedrooms in the lower level, with a huge recreation/games room, laundry and another 5 piece bathroom. The home is both wonderfully and tastefully decorated and has central AC - nothing to do but move in. There is a heated double detached garage by the house 24' x 24'. The shop is 100' x 44', with 6 overhead doors (one being a drive-thru door), 2 man doors and a 38' x 11' mezzanine for storage. The building has radiant natural gas tube heat throughout and its own water supply. There is a transfer switch at the main electric box so you can add a generator supply if the power goes out. The yard is a rectangle with fencing, large gates at the front entrance, sheds, landscaping and plenty of room for critters. The well water is 6.3 GPM and home has water treatment to make the water potable for drinking.The property is z oned Agriculture - General District - which has many advantages including having your BUSINESS at your property. Currently, the owner has a negotiated a 10 year commercial permit for their business. This is a great acreage with easy access to highway 567 (for your business) and just 15 easy kilometers to Airdrie. (id:51438)
Property Details
|
MLS® Number
|
A2129367 |
|
Property Type
|
Single Family |
|
Features
|
Pvc Window, No Neighbours Behind, No Smoking Home |
|
ParkingSpaceTotal
|
10 |
|
Plan
|
9511926 |
|
Structure
|
Deck |
Building
|
BathroomTotal
|
3 |
|
BedroomsAboveGround
|
1 |
|
BedroomsBelowGround
|
2 |
|
BedroomsTotal
|
3 |
|
Appliances
|
Refrigerator, Range - Gas, Dishwasher, Microwave Range Hood Combo, Window Coverings, Washer & Dryer |
|
ArchitecturalStyle
|
Bungalow |
|
BasementDevelopment
|
Finished |
|
BasementType
|
Full (finished) |
|
ConstructedDate
|
1997 |
|
ConstructionMaterial
|
Wood Frame |
|
ConstructionStyleAttachment
|
Detached |
|
CoolingType
|
None |
|
ExteriorFinish
|
Vinyl Siding |
|
FireplacePresent
|
Yes |
|
FireplaceTotal
|
1 |
|
FlooringType
|
Carpeted, Ceramic Tile, Hardwood, Laminate, Linoleum |
|
FoundationType
|
Wood |
|
HeatingFuel
|
Natural Gas |
|
HeatingType
|
Forced Air |
|
StoriesTotal
|
1 |
|
SizeInterior
|
1220 Sqft |
|
TotalFinishedArea
|
1220 Sqft |
|
Type
|
House |
|
UtilityWater
|
Well |
Parking
|
Detached Garage
|
2 |
|
Garage
|
|
|
Heated Garage
|
|
|
Oversize
|
|
|
Garage
|
|
|
Detached Garage
|
|
|
RV
|
|
Land
|
Acreage
|
Yes |
|
ClearedTotal
|
6 Ac |
|
FenceType
|
Partially Fenced |
|
LandscapeFeatures
|
Fruit Trees, Landscaped |
|
Sewer
|
Septic Field, Septic Tank |
|
SizeIrregular
|
6.03 |
|
SizeTotal
|
6.03 Ac|5 - 9.99 Acres |
|
SizeTotalText
|
6.03 Ac|5 - 9.99 Acres |
|
ZoningDescription
|
A-gen |
Rooms
| Level |
Type |
Length |
Width |
Dimensions |
|
Lower Level |
5pc Bathroom |
|
|
7.92 Ft x 19.08 Ft |
|
Lower Level |
Bedroom |
|
|
14.50 Ft x 10.00 Ft |
|
Lower Level |
Bedroom |
|
|
14.58 Ft x 9.83 Ft |
|
Lower Level |
Recreational, Games Room |
|
|
21.50 Ft x 15.17 Ft |
|
Lower Level |
Furnace |
|
|
12.92 Ft x 7.67 Ft |
|
Main Level |
4pc Bathroom |
|
|
10.58 Ft x 6.75 Ft |
|
Main Level |
4pc Bathroom |
|
|
7.58 Ft x 9.92 Ft |
|
Main Level |
Dining Room |
|
|
15.42 Ft x 11.75 Ft |
|
Main Level |
Kitchen |
|
|
10.58 Ft x 9.67 Ft |
|
Main Level |
Living Room |
|
|
17.75 Ft x 15.00 Ft |
|
Main Level |
Primary Bedroom |
|
|
14.50 Ft x 12.25 Ft |
https://www.realtor.ca/real-estate/26852465/272011-range-road-275-rural-rocky-view-county








