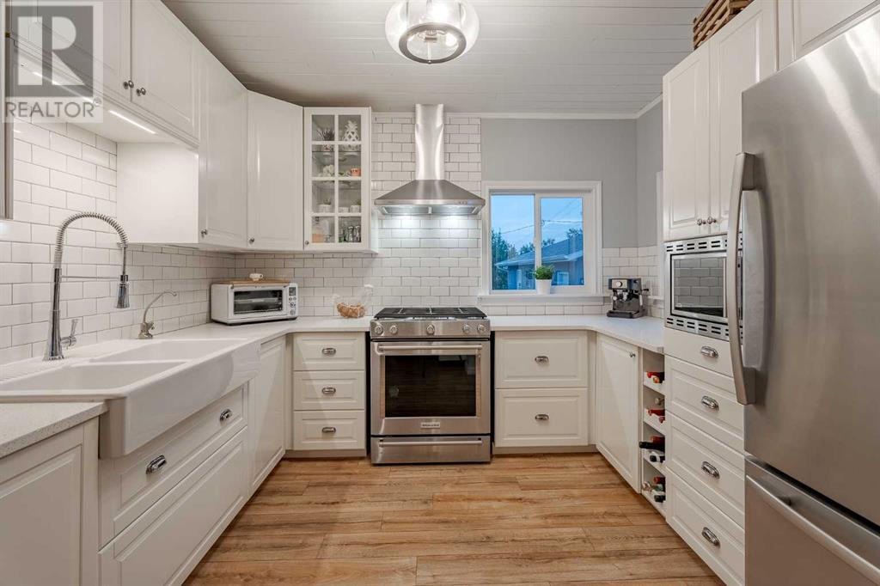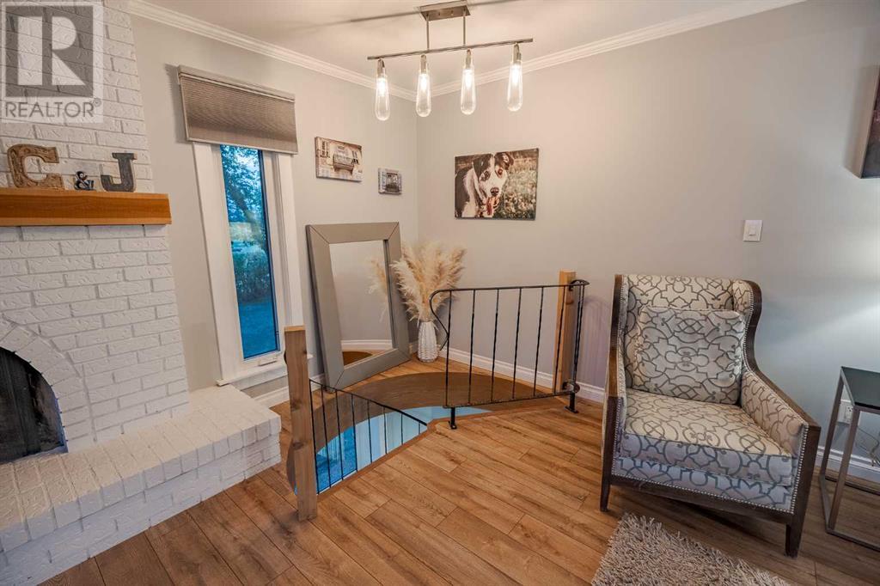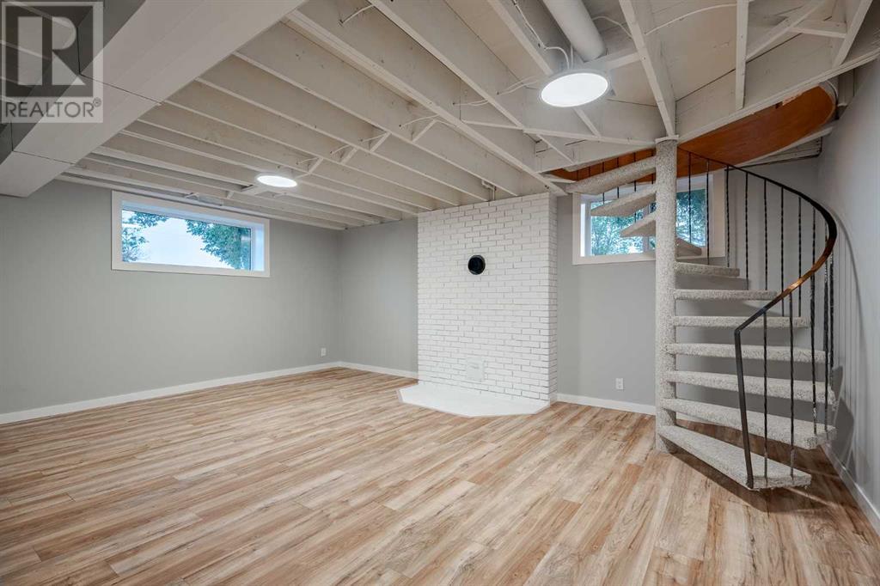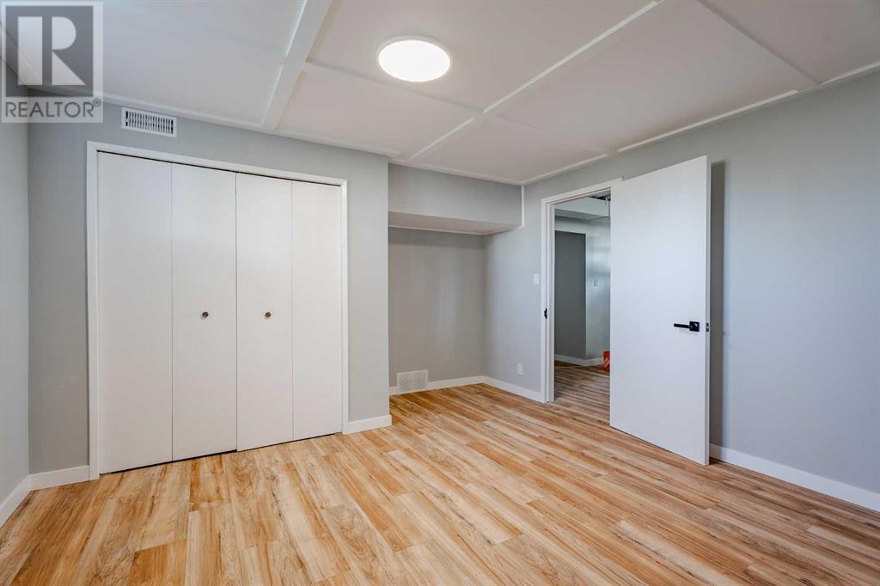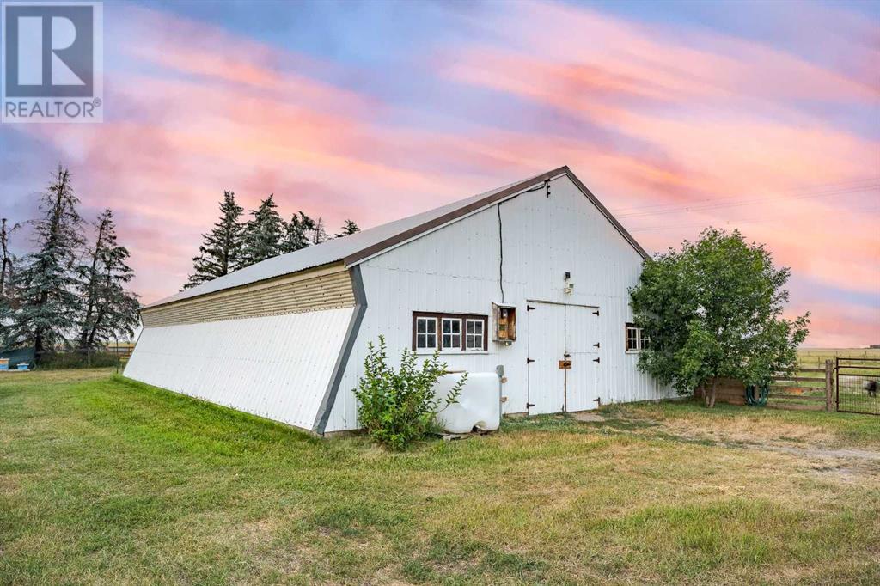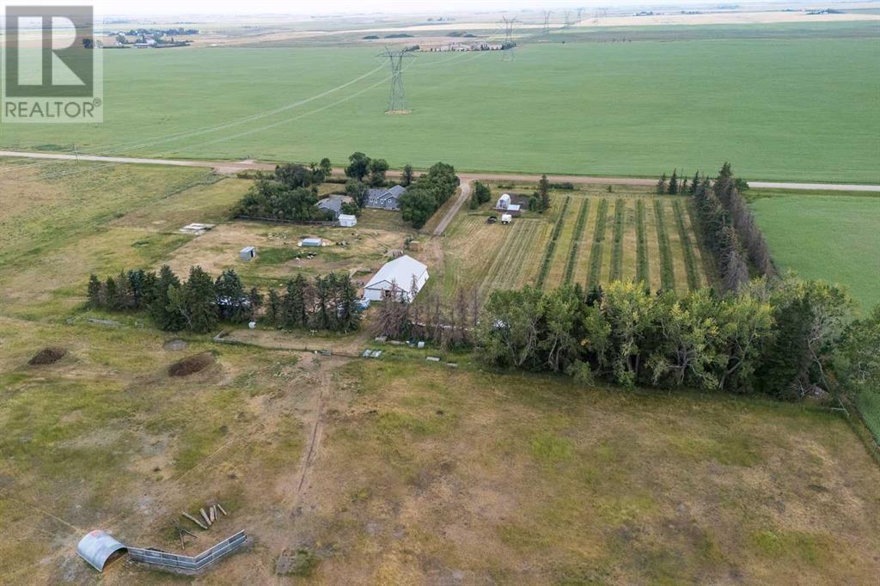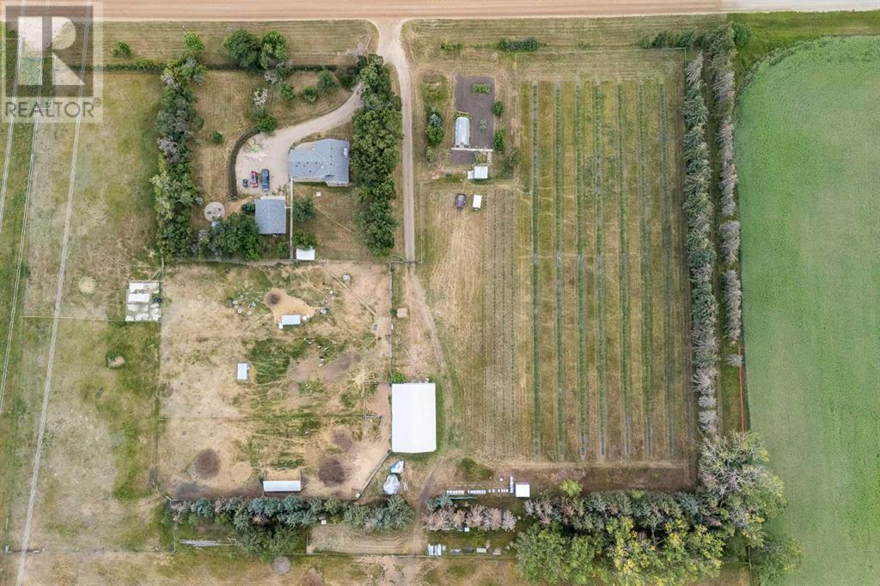4 Bedroom
3 Bathroom
1405.77 sqft
Bungalow
Fireplace
None
Forced Air
Acreage
Fruit Trees, Garden Area, Landscaped, Lawn
$1,124,999
Step into this beautifully renovated modern country bungalow, seamlessly blending contemporary living with timeless farmhouse charm. Situated on 20 pristine acres, this property offers 2,810 square feet of developed living space, complete with original character details that add warmth and history. With 4 bedrooms, 2.5 bathrooms, and numerous upgrades—including new windows, a modern kitchen, and luxury laminate plank flooring—this home is move-in ready and designed for comfort. Additional highlights include an oversized double detached garage, a 60x35 shop, and multiple outbuildings, offering endless possibilities. Located just 15 minutes from Airdrie and 20 minutes from Calgary, this home offers the tranquility of country living with city amenities close by. Upon entering, you're greeted by an open-concept living area that effortlessly connects the living room, dining space, and kitchen. The new luxury laminate plank flooring adds both style and durability, while large, brand-new windows flood the space with natural light, creating an inviting atmosphere. The kitchen is a chef's dream, featuring beautiful cabinetry, ample counter space, and high-end appliances. Whether preparing meals or entertaining, this space is both functional and stylish. The primary bedroom is spacious, offering generous storage and a convenient half bath. The main bathroom, fully updated, combines modern fixtures with original antique touches, adding unique charm to this modern country retreat. The lower level features two additional bedrooms, ideal for guests or as a private retreat. This level also includes a second fully renovated bathroom and a versatile living area that can serve as a family room, home office, or playroom. Ample storage space is provided by two large areas, ready to be tailored to your needs. Beyond the house, the 20-acre estate includes an oversized double detached garage, a 60x35 shop, and multiple outbuildings. The shop offers endless possibilities, from livestock ho using to a workshop or creative studio. Additional features include three livestock shelters, two fully insulated buildings—one currently used for livestock—another storage shed, a pumphouse, and a charming "She Shed/Garden Shack," perfect for gardening enthusiasts or a quiet retreat. Whether expanding agricultural operations, setting up a hobby farm, or enjoying extra space for projects, these outbuildings offer unmatched versatility. Zoned A-Gen, the property allows for a range of agricultural or recreational uses. A well pump delivers 10 gallons per minute, ensuring a reliable water supply, complemented by a reverse osmosis water filtration system and a water softener. The septic system, updated in 2008, includes recent electrical improvements, ensuring peace of mind. This home offers a unique opportunity to embrace country living without sacrificing modern comforts. Explore the possibilities of this remarkable property, where rural beauty meets modern convenience. (id:51438)
Property Details
|
MLS® Number
|
A2173427 |
|
Property Type
|
Single Family |
|
Features
|
Pvc Window, No Neighbours Behind, No Smoking Home |
|
Structure
|
Barn, Shed, None |
Building
|
BathroomTotal
|
3 |
|
BedroomsAboveGround
|
2 |
|
BedroomsBelowGround
|
2 |
|
BedroomsTotal
|
4 |
|
Appliances
|
Washer, Refrigerator, Water Softener, Gas Stove(s), Dishwasher, Dryer, Microwave, Hood Fan, Garage Door Opener |
|
ArchitecturalStyle
|
Bungalow |
|
BasementDevelopment
|
Finished |
|
BasementType
|
Full (finished) |
|
ConstructedDate
|
1976 |
|
ConstructionMaterial
|
Wood Frame |
|
ConstructionStyleAttachment
|
Detached |
|
CoolingType
|
None |
|
ExteriorFinish
|
Stucco |
|
FireplacePresent
|
Yes |
|
FireplaceTotal
|
1 |
|
FlooringType
|
Laminate, Tile |
|
FoundationType
|
Poured Concrete |
|
HalfBathTotal
|
1 |
|
HeatingType
|
Forced Air |
|
StoriesTotal
|
1 |
|
SizeInterior
|
1405.77 Sqft |
|
TotalFinishedArea
|
1405.77 Sqft |
|
Type
|
House |
|
UtilityWater
|
Well |
Parking
Land
|
Acreage
|
Yes |
|
FenceType
|
Fence |
|
LandscapeFeatures
|
Fruit Trees, Garden Area, Landscaped, Lawn |
|
Sewer
|
Septic System |
|
SizeIrregular
|
20.00 |
|
SizeTotal
|
20 Ac|10 - 49 Acres |
|
SizeTotalText
|
20 Ac|10 - 49 Acres |
|
ZoningDescription
|
A-general |
Rooms
| Level |
Type |
Length |
Width |
Dimensions |
|
Lower Level |
Bedroom |
|
|
14.17 Ft x 12.67 Ft |
|
Lower Level |
Bedroom |
|
|
13.50 Ft x 12.08 Ft |
|
Lower Level |
4pc Bathroom |
|
|
10.00 Ft x 9.83 Ft |
|
Lower Level |
Cold Room |
|
|
9.42 Ft x 6.83 Ft |
|
Lower Level |
Furnace |
|
|
10.17 Ft x 4.75 Ft |
|
Lower Level |
Storage |
|
|
21.42 Ft x 20.75 Ft |
|
Lower Level |
Recreational, Games Room |
|
|
19.50 Ft x 14.25 Ft |
|
Main Level |
Kitchen |
|
|
21.33 Ft x 10.58 Ft |
|
Main Level |
Living Room |
|
|
21.83 Ft x 16.50 Ft |
|
Main Level |
Dining Room |
|
|
19.92 Ft x 11.17 Ft |
|
Main Level |
Other |
|
|
10.42 Ft x 7.67 Ft |
|
Main Level |
Primary Bedroom |
|
|
15.25 Ft x 13.25 Ft |
|
Main Level |
2pc Bathroom |
|
|
6.58 Ft x 2.58 Ft |
|
Main Level |
Bedroom |
|
|
11.00 Ft x 9.67 Ft |
|
Main Level |
3pc Bathroom |
|
|
9.50 Ft x 6.25 Ft |
|
Main Level |
Laundry Room |
|
|
5.75 Ft x 4.17 Ft |
https://www.realtor.ca/real-estate/27546354/272146-township-road-274-rural-rocky-view-county





