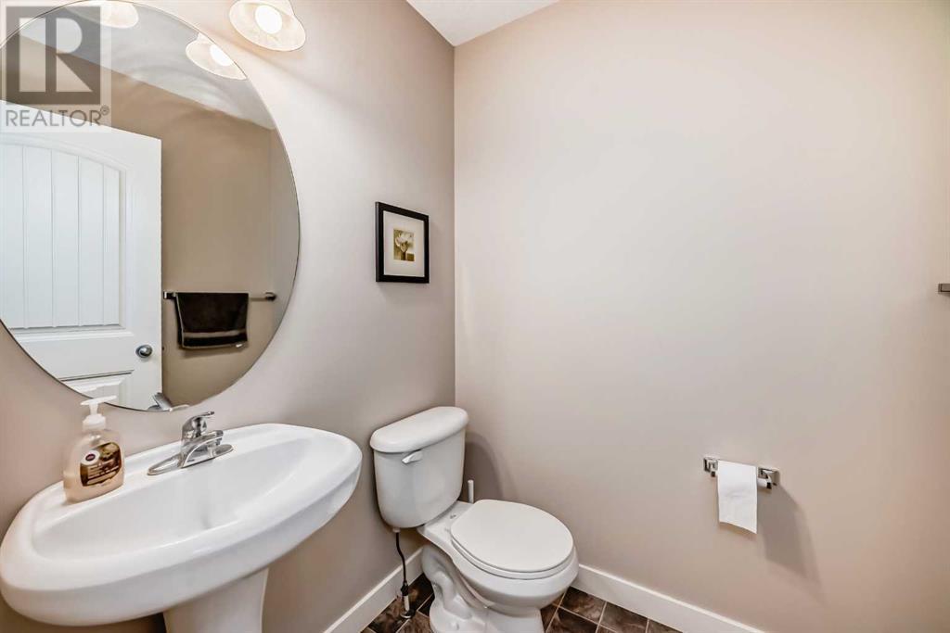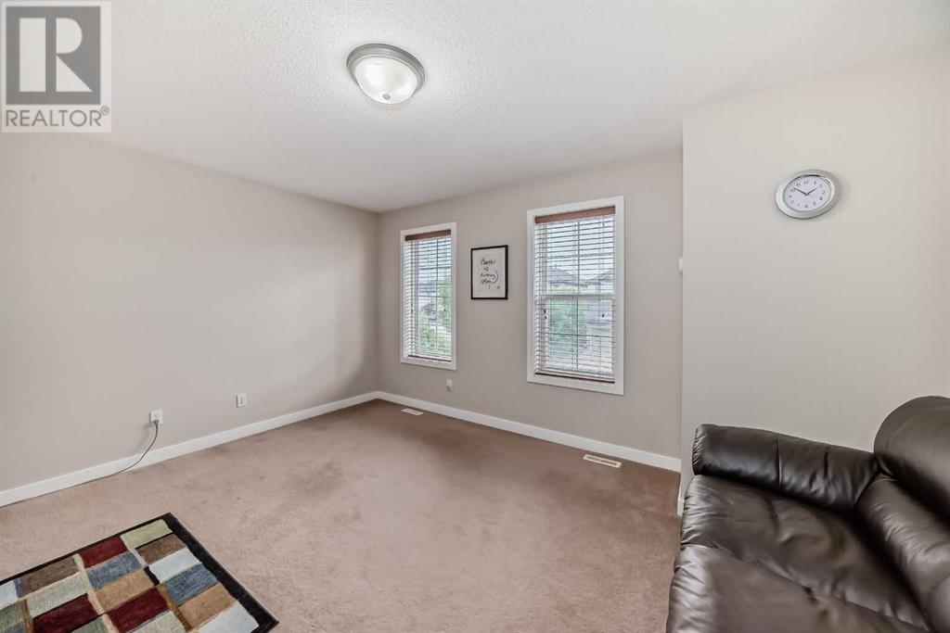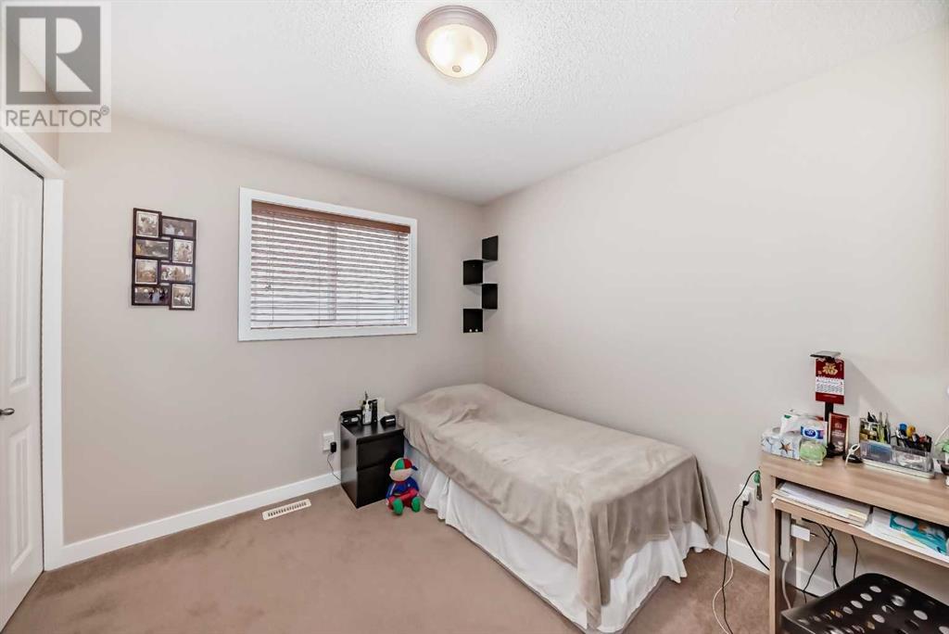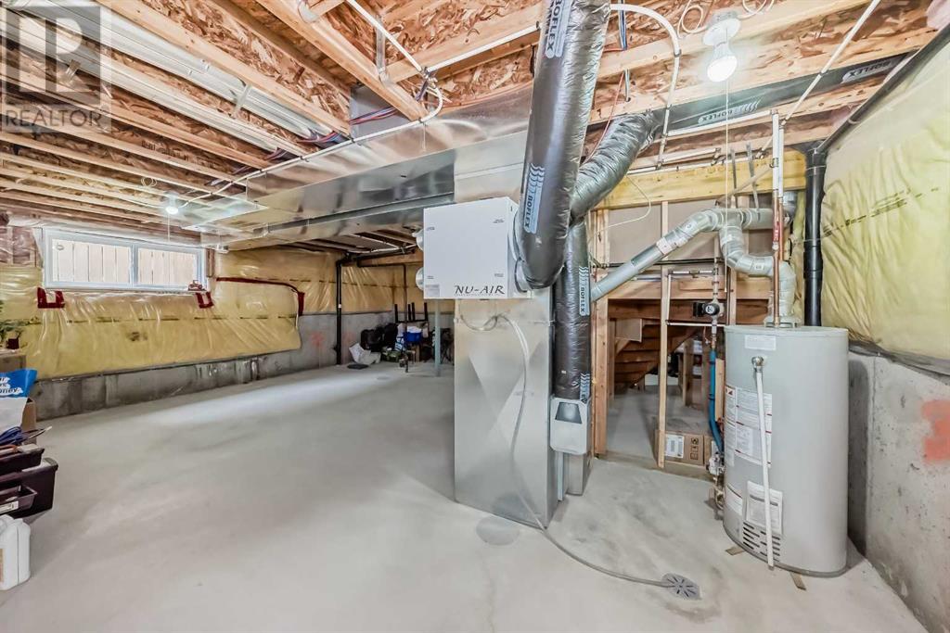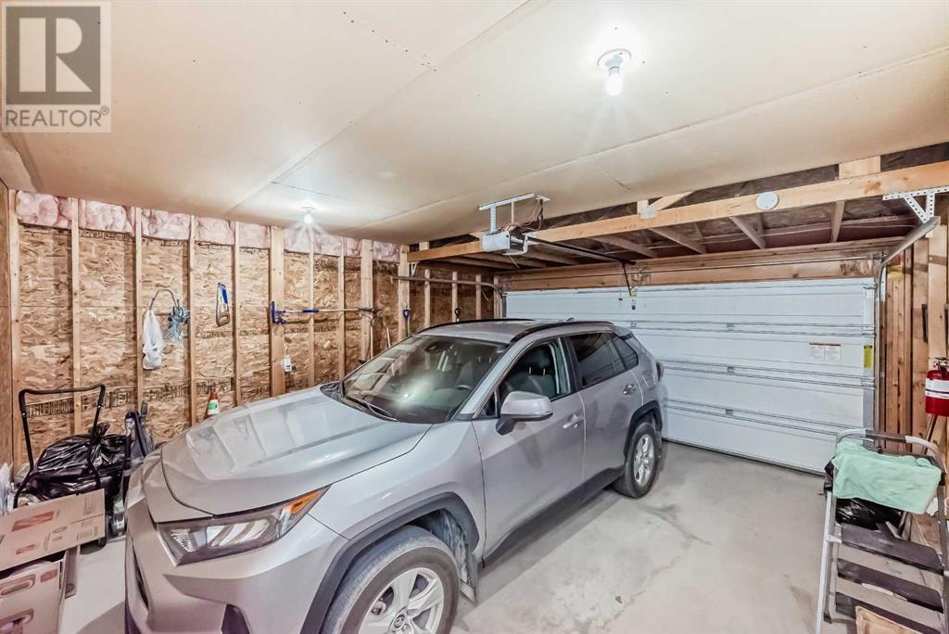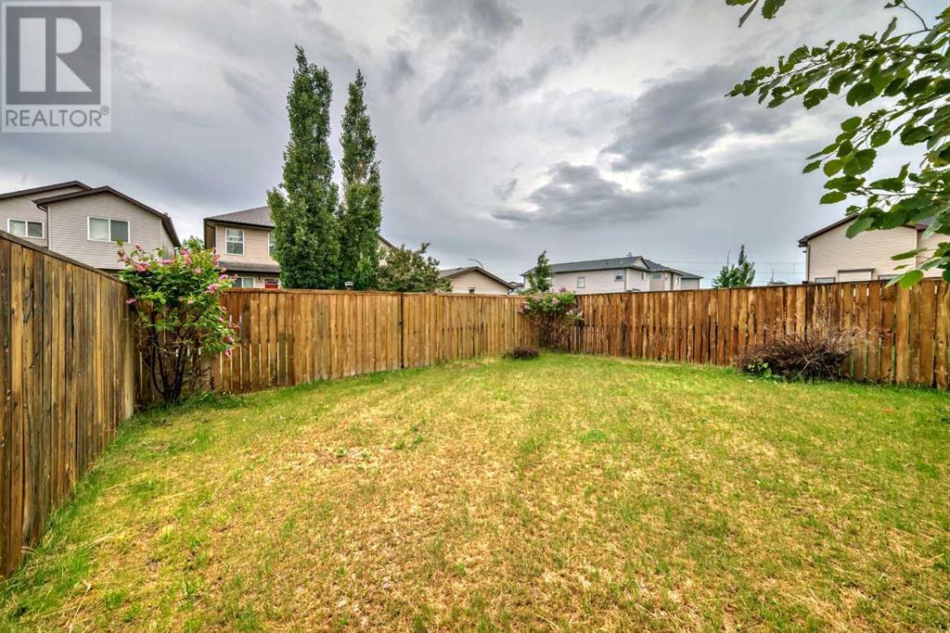3 Bedroom
3 Bathroom
1648.7 sqft
Fireplace
None
Forced Air
Landscaped
$599,900
Discover this loving cared & well maintained home by the original owner. The open layout of the kitchen, corner pantry and dining area flow seamlessly into a cozy living room adorned with a gas fireplace, perfect for gatherings. The primary bedroom features a walk-in closet and 4-piece bathroom alongside two additional bedrooms, plus another 4 pcs bathroom upstairs catering to children or guests. For ease and convenience, the laundry room & the entertaining bonus room for guests are located upstairs, and the home includes a double attached garage. Step outside onto a spacious cover deck overlooking the generously sized backyard. Nearby parks, playgrounds, recreational facility (Vivo) & Calgary Public Library, and schools that cater to families, while grocery stores (Canadian Superstore and T & T Super Market) the shopping centers, restaurants, bus stops, and easy access to Highway #2 Deerfoot Trail as well as Stoney Trail ensure everyday convenience. This home is perfect for families seeking suburban tranquility with easy access to amenities. Make it yours today! (id:51438)
Property Details
|
MLS® Number
|
A2172046 |
|
Property Type
|
Single Family |
|
Neigbourhood
|
Coventry Hills |
|
Community Name
|
Coventry Hills |
|
AmenitiesNearBy
|
Park, Playground, Schools, Shopping |
|
ParkingSpaceTotal
|
4 |
|
Plan
|
0711849 |
|
Structure
|
Deck |
Building
|
BathroomTotal
|
3 |
|
BedroomsAboveGround
|
3 |
|
BedroomsTotal
|
3 |
|
Appliances
|
Refrigerator, Dishwasher, Stove, Hood Fan, Window Coverings, Garage Door Opener, Washer & Dryer |
|
BasementDevelopment
|
Unfinished |
|
BasementType
|
Full (unfinished) |
|
ConstructedDate
|
2007 |
|
ConstructionStyleAttachment
|
Detached |
|
CoolingType
|
None |
|
ExteriorFinish
|
Vinyl Siding |
|
FireplacePresent
|
Yes |
|
FireplaceTotal
|
1 |
|
FlooringType
|
Carpeted, Linoleum |
|
FoundationType
|
Poured Concrete |
|
HalfBathTotal
|
1 |
|
HeatingFuel
|
Natural Gas |
|
HeatingType
|
Forced Air |
|
StoriesTotal
|
2 |
|
SizeInterior
|
1648.7 Sqft |
|
TotalFinishedArea
|
1648.7 Sqft |
|
Type
|
House |
Parking
Land
|
Acreage
|
No |
|
FenceType
|
Fence |
|
LandAmenities
|
Park, Playground, Schools, Shopping |
|
LandscapeFeatures
|
Landscaped |
|
SizeDepth
|
33.49 M |
|
SizeFrontage
|
9.75 M |
|
SizeIrregular
|
327.00 |
|
SizeTotal
|
327 M2|0-4,050 Sqft |
|
SizeTotalText
|
327 M2|0-4,050 Sqft |
|
ZoningDescription
|
R-g |
Rooms
| Level |
Type |
Length |
Width |
Dimensions |
|
Second Level |
Bonus Room |
|
|
3.63 M x 4.55 M |
|
Second Level |
Bedroom |
|
|
2.87 M x 3.23 M |
|
Second Level |
4pc Bathroom |
|
|
1.50 M x 2.36 M |
|
Second Level |
Bedroom |
|
|
2.69 M x 3.41 M |
|
Second Level |
Primary Bedroom |
|
|
3.71 M x 3.63 M |
|
Second Level |
4pc Bathroom |
|
|
1.50 M x 2.44 M |
|
Second Level |
Other |
|
|
1.37 M x 1.45 M |
|
Second Level |
Laundry Room |
|
|
1.63 M x .91 M |
|
Main Level |
Other |
|
|
4.52 M x 2.41 M |
|
Main Level |
2pc Bathroom |
|
|
1.68 M x 1.50 M |
|
Main Level |
Living Room |
|
|
4.80 M x 4.55 M |
|
Main Level |
Other |
|
|
3.41 M x 3.89 M |
|
Main Level |
Dining Room |
|
|
3.10 M x 3.63 M |
|
Main Level |
Other |
|
|
3.25 M x 3.28 M |
https://www.realtor.ca/real-estate/27544015/274-covecreek-close-ne-calgary-coventry-hills









