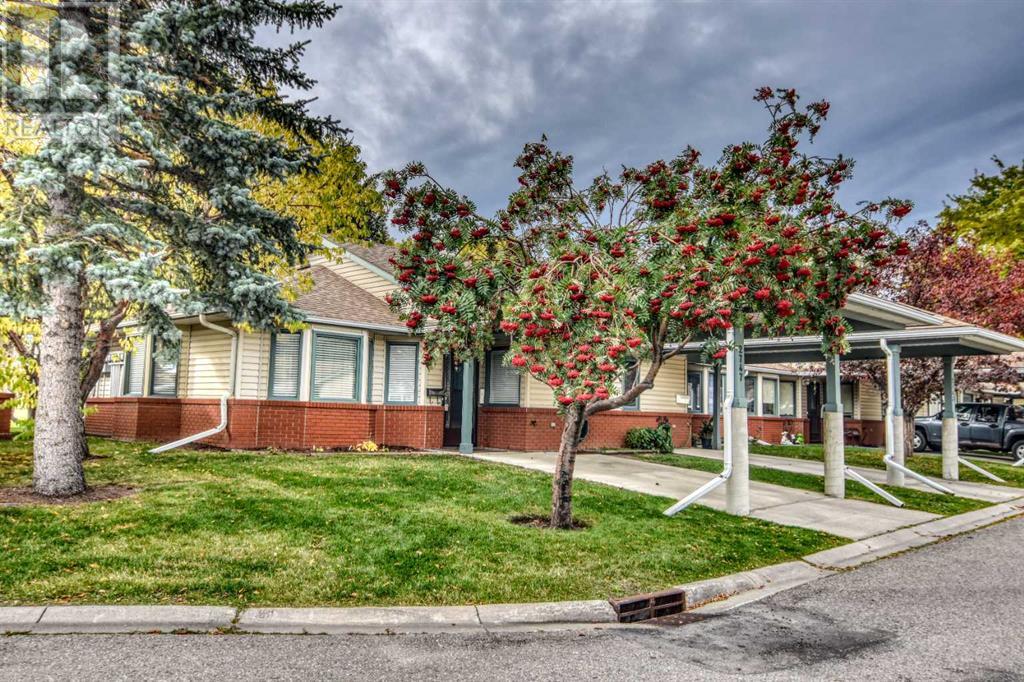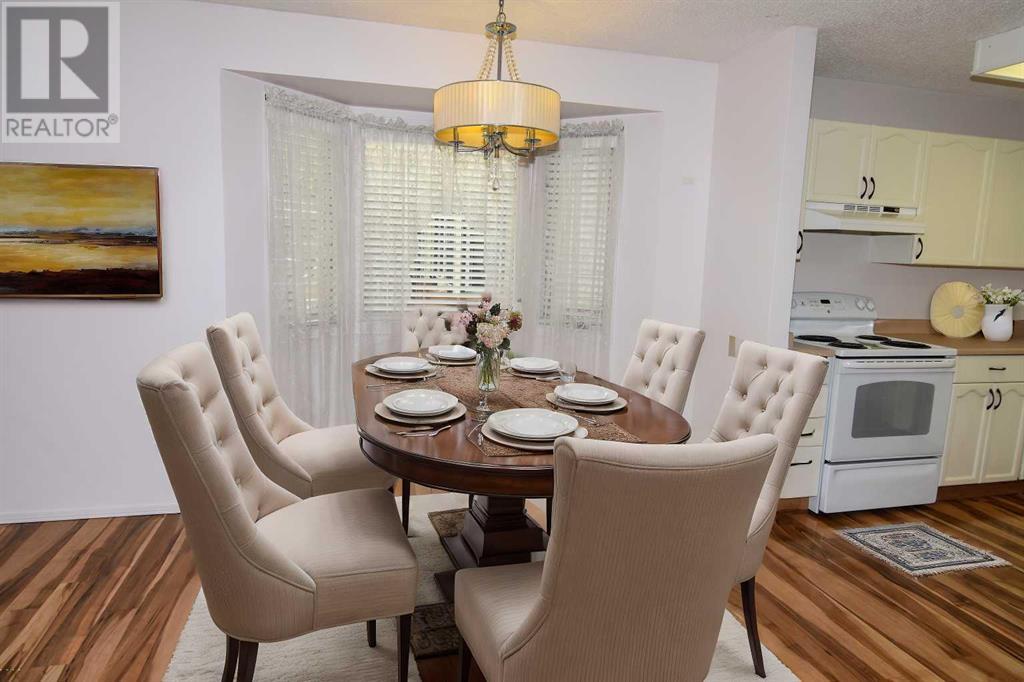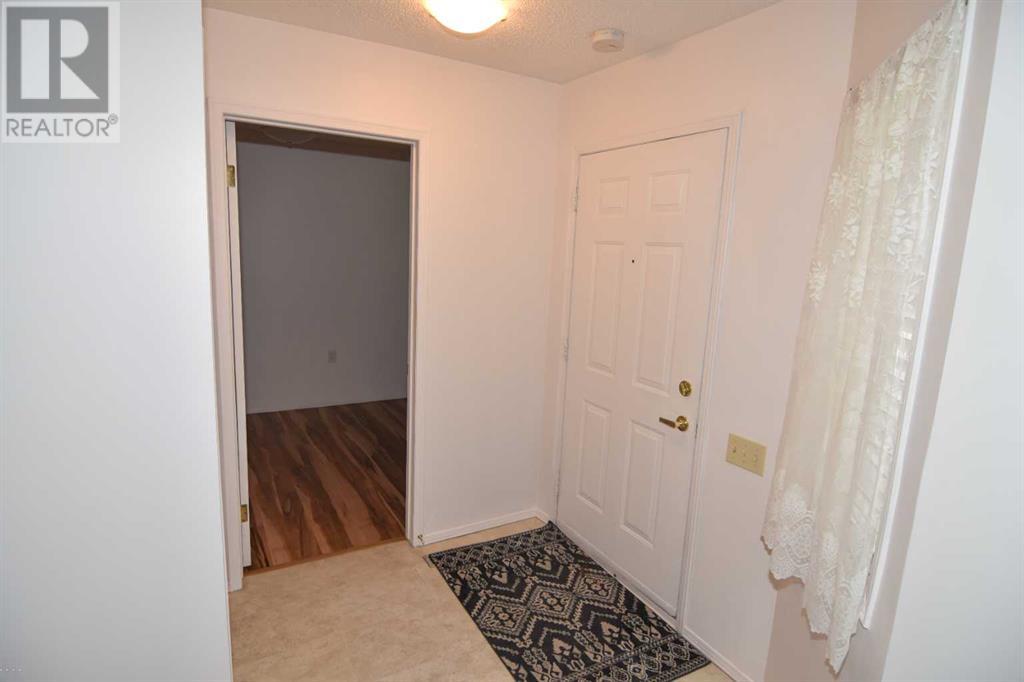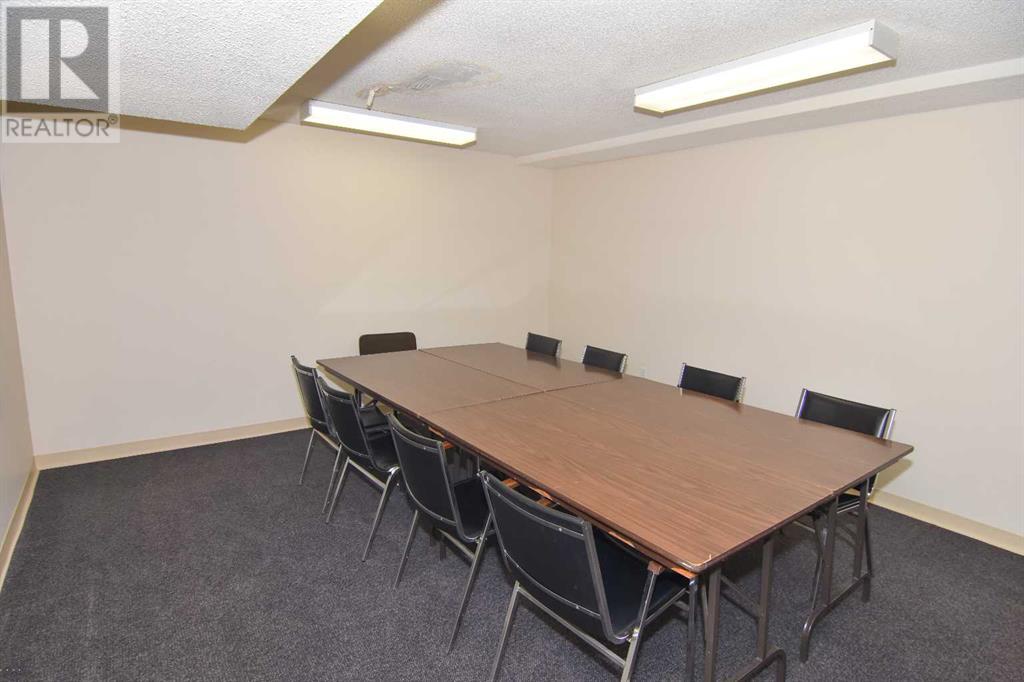2747 Dovely Park Se Calgary, Alberta T2B 3G8
$300,000Maintenance, Common Area Maintenance, Insurance, Ground Maintenance, Property Management, Reserve Fund Contributions, Other, See Remarks, Sewer, Waste Removal, Water
$309.28 Monthly
Maintenance, Common Area Maintenance, Insurance, Ground Maintenance, Property Management, Reserve Fund Contributions, Other, See Remarks, Sewer, Waste Removal, Water
$309.28 MonthlyWell kept unit in much sought after 55+ community of White Cliff Estates. Nice open concept two bedroom unit, c/w in unit laundry and storage. Enjoy your coffee on your south facing patio and watch the wildlife in the park. Carport offers covered parking for your vehicle. Lots happening at the clubhouse - morning coffee, cards, games, potluck supper once a month. Join your neighbours for a game of shuffleboard, pool or pingpong - or take advantage of the exercise equipment. White Cliff Estates has a great group of people. Close to all amenities. (id:51438)
Property Details
| MLS® Number | A2171521 |
| Property Type | Single Family |
| Neigbourhood | Dover |
| Community Name | Dover |
| AmenitiesNearBy | Park, Schools, Shopping |
| CommunityFeatures | Pets Allowed, Pets Allowed With Restrictions, Age Restrictions |
| Features | No Animal Home, No Smoking Home, Parking |
| ParkingSpaceTotal | 1 |
| Plan | 9211404 |
Building
| BathroomTotal | 1 |
| BedroomsAboveGround | 2 |
| BedroomsTotal | 2 |
| Amenities | Clubhouse |
| Appliances | Washer, Refrigerator, Range - Electric, Dryer, Hood Fan |
| ArchitecturalStyle | Bungalow |
| BasementDevelopment | Unfinished |
| BasementType | Crawl Space (unfinished) |
| ConstructedDate | 1991 |
| ConstructionMaterial | Wood Frame |
| ConstructionStyleAttachment | Attached |
| CoolingType | None |
| ExteriorFinish | Brick, Vinyl Siding |
| FlooringType | Laminate |
| FoundationType | Wood |
| HeatingFuel | Natural Gas |
| HeatingType | Forced Air |
| StoriesTotal | 1 |
| SizeInterior | 811.5 Sqft |
| TotalFinishedArea | 811.5 Sqft |
| Type | Row / Townhouse |
Parking
| Carport | |
| Covered |
Land
| Acreage | No |
| FenceType | Fence, Partially Fenced |
| LandAmenities | Park, Schools, Shopping |
| LandscapeFeatures | Landscaped, Lawn |
| SizeDepth | 22.63 M |
| SizeFrontage | 8.21 M |
| SizeIrregular | 185.80 |
| SizeTotal | 185.8 M2|0-4,050 Sqft |
| SizeTotalText | 185.8 M2|0-4,050 Sqft |
| ZoningDescription | M-cg |
Rooms
| Level | Type | Length | Width | Dimensions |
|---|---|---|---|---|
| Main Level | 4pc Bathroom | 8.33 Ft x 4.92 Ft | ||
| Main Level | Primary Bedroom | 13.58 Ft x 8.92 Ft | ||
| Main Level | Living Room | 13.00 Ft x 6.75 Ft | ||
| Main Level | Dining Room | 12.75 Ft x 8.58 Ft | ||
| Main Level | Kitchen | 11.58 Ft x 8.50 Ft | ||
| Main Level | Bedroom | 9.92 Ft x 8.50 Ft | ||
| Main Level | Laundry Room | 5.50 Ft x 2.75 Ft | ||
| Main Level | Pantry | 3.25 Ft x 3.00 Ft |
https://www.realtor.ca/real-estate/27585177/2747-dovely-park-se-calgary-dover
Interested?
Contact us for more information
















































