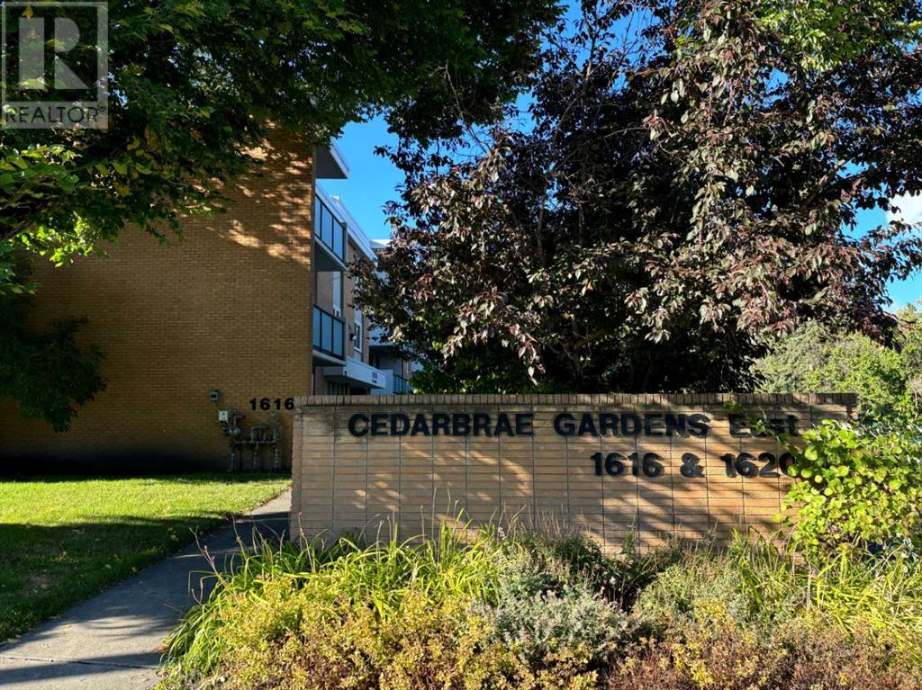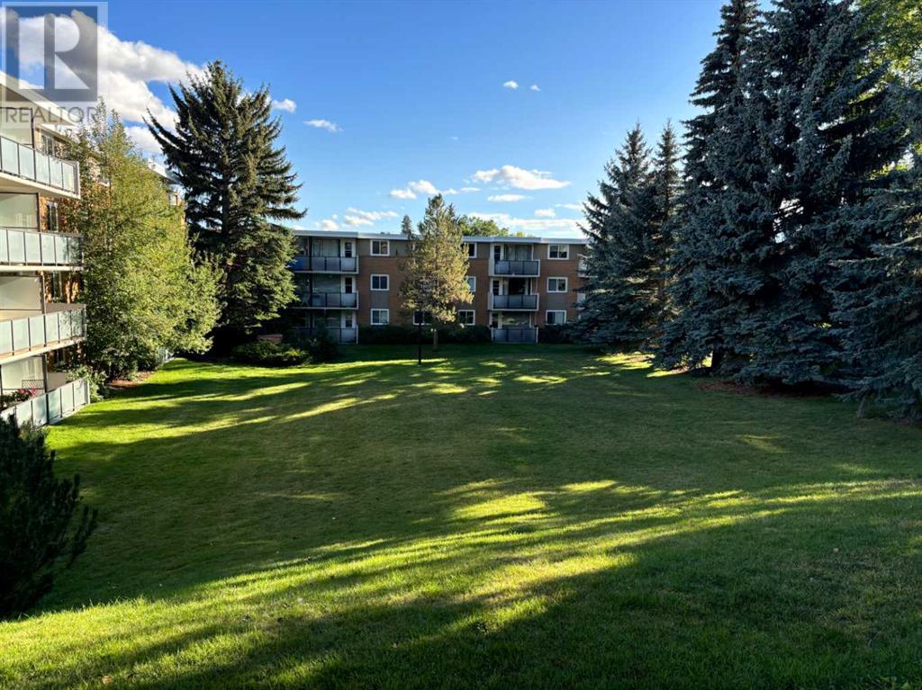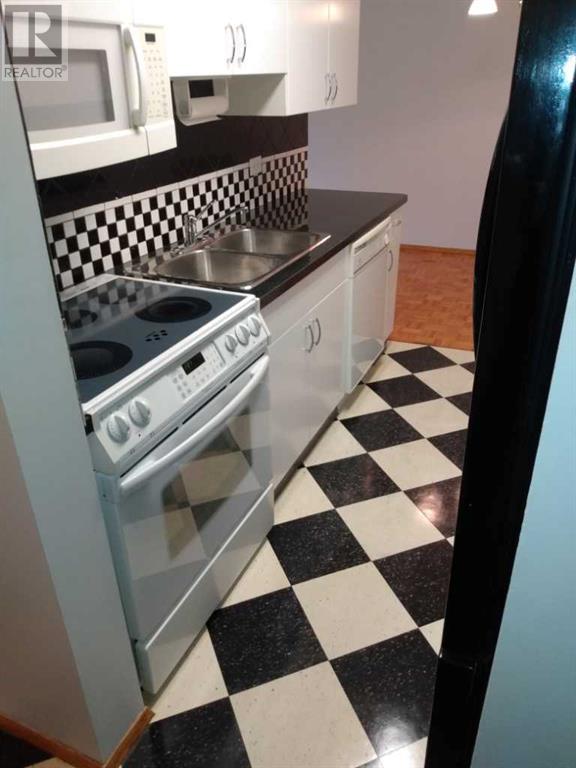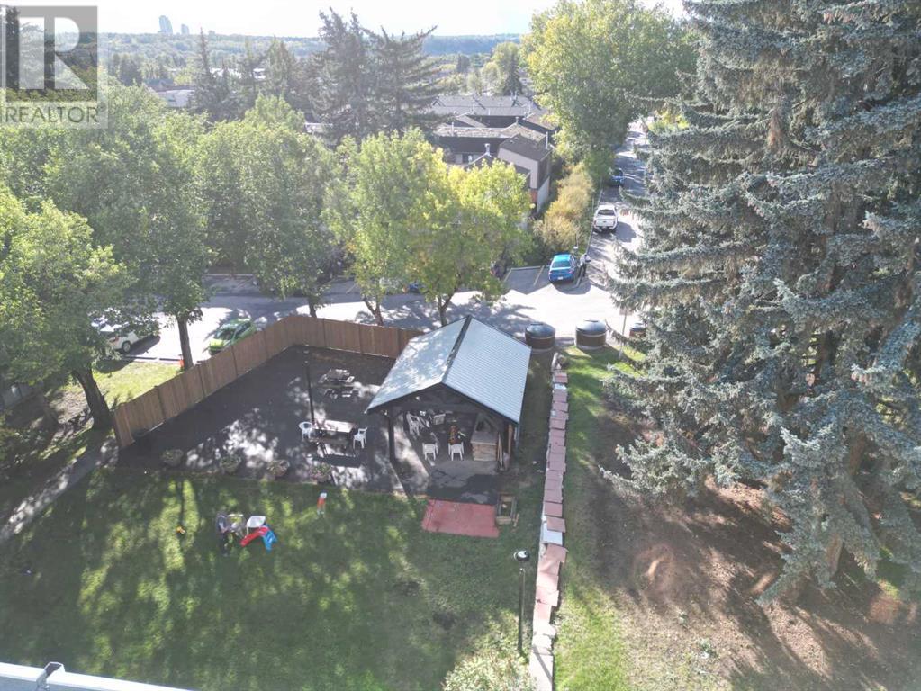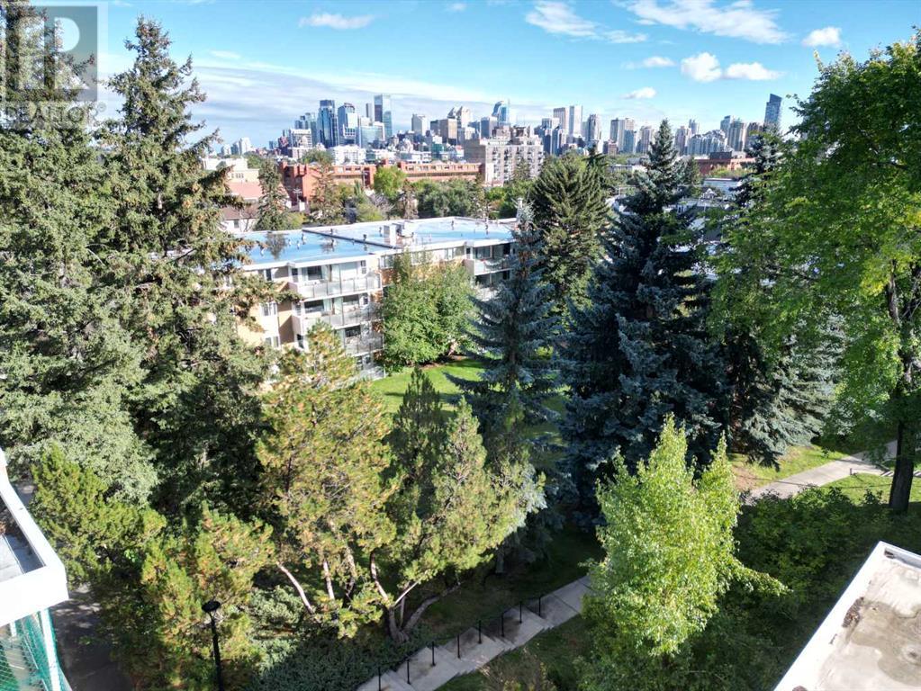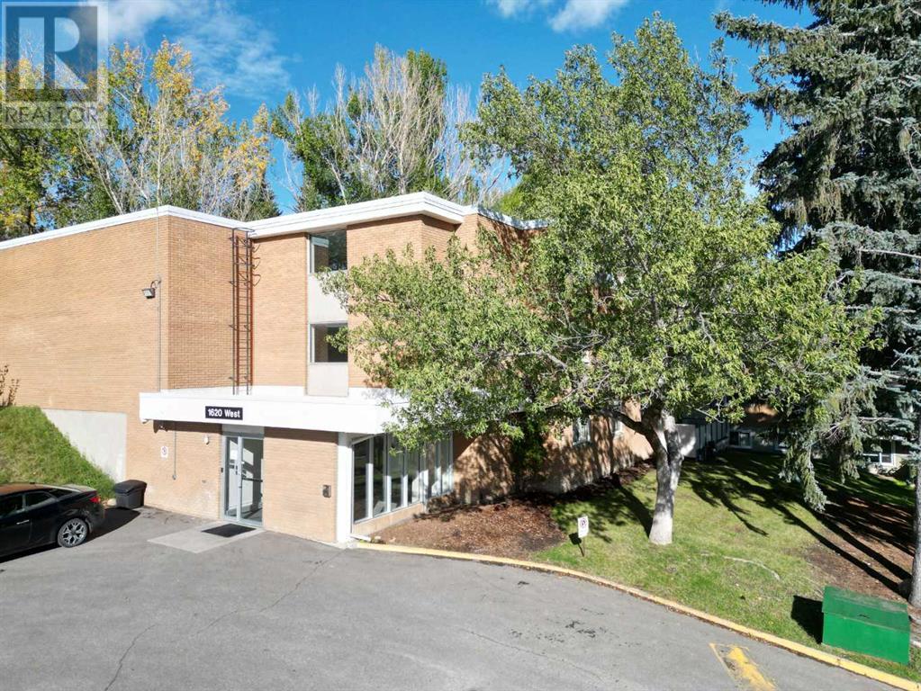275, 1620 8 Avenue Nw Calgary, Alberta T2N 1C3
$275,000Maintenance, Condominium Amenities, Common Area Maintenance, Electricity, Heat, Insurance, Ground Maintenance, Property Management, Reserve Fund Contributions, Waste Removal, Water
$617.74 Monthly
Maintenance, Condominium Amenities, Common Area Maintenance, Electricity, Heat, Insurance, Ground Maintenance, Property Management, Reserve Fund Contributions, Waste Removal, Water
$617.74 MonthlyCederbrae Gardens is a beauty (concrete building, large grounds, mature landscape). Ideal location with quick access west to the mountains or south to the river and downtown. Walk a few blocks east to Riley Park or north to SAIT, the Jubilee, and Alberta University of the Arts. There is so much close by to keep you active and entertained with off-leash parks, tennis courts, baseball diamonds, and of course the trendy Kensington. Unit 275 is super clean, maintained and offers close to 900 square feet with two generously sized bedrooms, a generous living room, dining room, good storage, and a 4pc bath. A great place here for your 1st home or as a good add to a rental portfolio. (id:51438)
Property Details
| MLS® Number | A2167622 |
| Property Type | Single Family |
| Community Name | Hounsfield Heights/Briar Hill |
| AmenitiesNearBy | Recreation Nearby, Schools, Shopping |
| CommunityFeatures | Pets Allowed With Restrictions |
| Features | See Remarks, Parking |
| ParkingSpaceTotal | 1 |
| Plan | 8311305 |
Building
| BathroomTotal | 1 |
| BedroomsAboveGround | 2 |
| BedroomsTotal | 2 |
| Amenities | Laundry Facility |
| Appliances | Refrigerator, Dishwasher, Stove, Microwave |
| ArchitecturalStyle | Low Rise |
| ConstructedDate | 1968 |
| ConstructionMaterial | Poured Concrete |
| ConstructionStyleAttachment | Attached |
| CoolingType | None |
| ExteriorFinish | Brick, Concrete |
| FlooringType | Hardwood, Linoleum |
| HeatingType | Baseboard Heaters |
| StoriesTotal | 4 |
| SizeInterior | 893 Sqft |
| TotalFinishedArea | 893 Sqft |
| Type | Apartment |
Parking
| Other |
Land
| Acreage | No |
| LandAmenities | Recreation Nearby, Schools, Shopping |
| SizeTotalText | Unknown |
| ZoningDescription | M-cg D72 |
Rooms
| Level | Type | Length | Width | Dimensions |
|---|---|---|---|---|
| Main Level | Primary Bedroom | 16.00 Ft x 11.00 Ft | ||
| Main Level | Bedroom | 16.01 Ft x 9.50 Ft | ||
| Main Level | 4pc Bathroom | .00 Ft x .00 Ft | ||
| Main Level | Kitchen | 9.00 Ft x 7.00 Ft | ||
| Main Level | Living Room | 16.00 Ft x 12.67 Ft | ||
| Main Level | Dining Room | 10.50 Ft x 7.00 Ft |
Interested?
Contact us for more information

