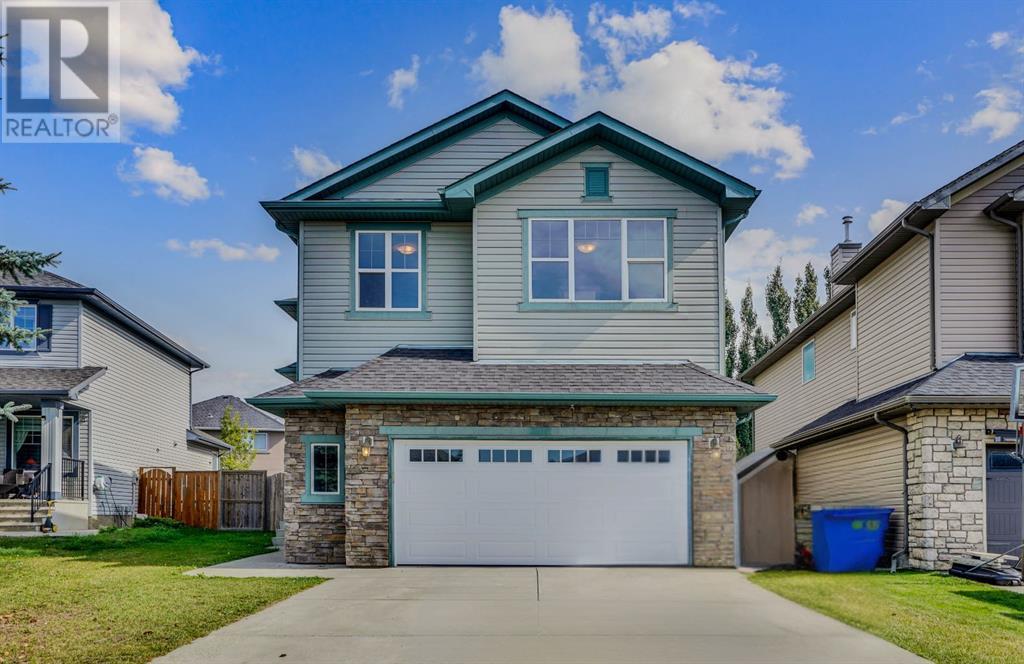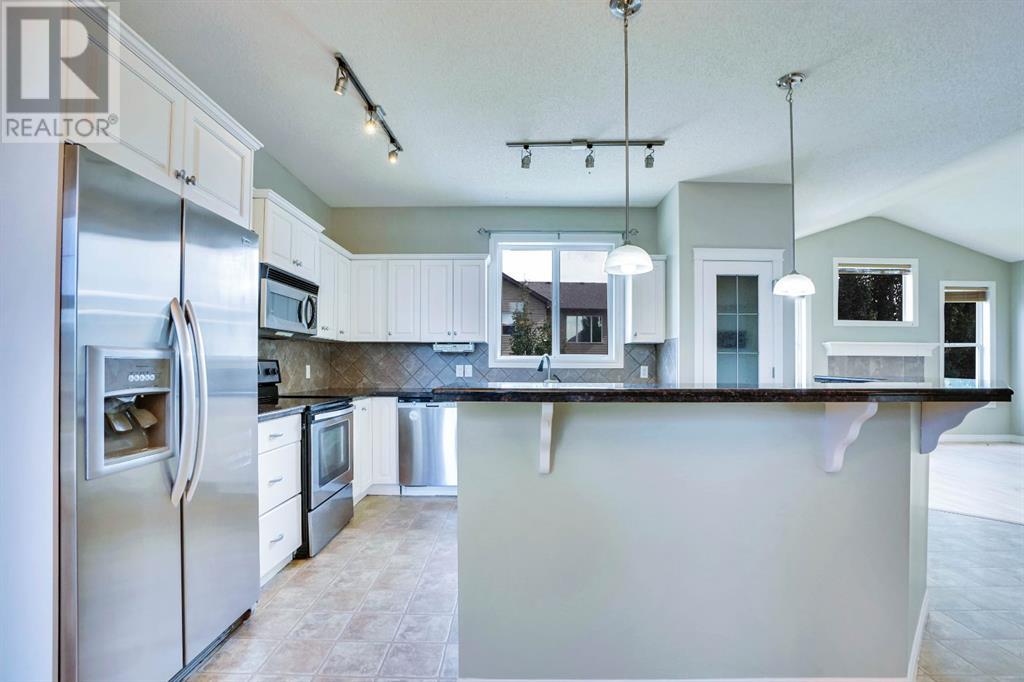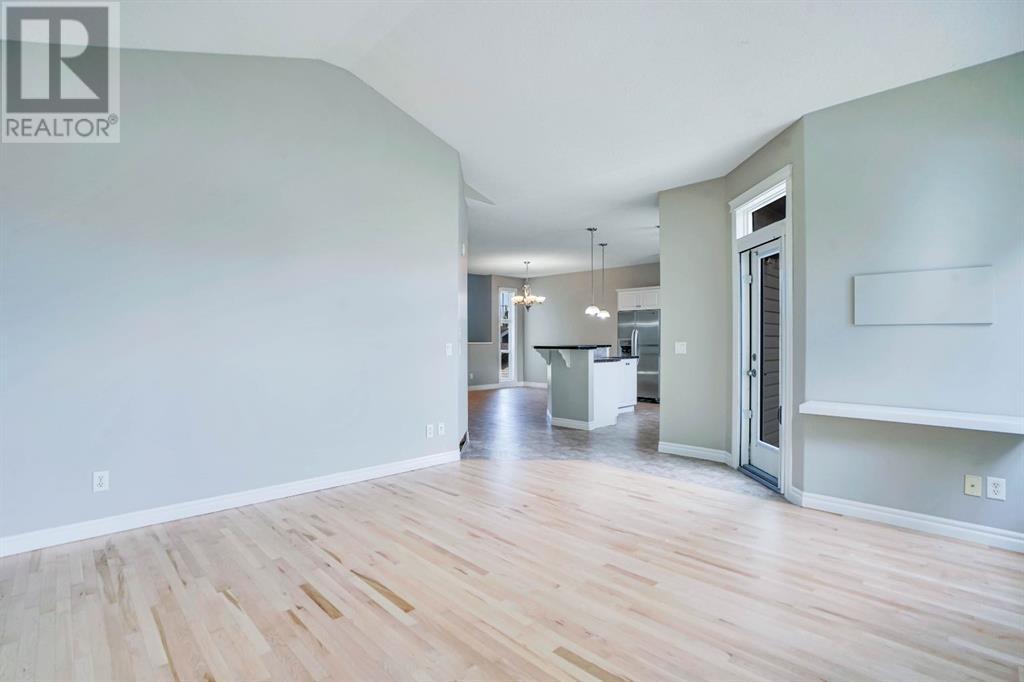4 Bedroom
3 Bathroom
1622.72 sqft
Bi-Level
Fireplace
None
Forced Air
$654,900
Step into this beautifully updated, open-concept home! Featuring 4 spacious bedrooms and 3 bathrooms plus a versatile den, this home is designed for modern living. Enjoy the bright and airy living room, perfect for cozy nights by the fireplace, and a fantastic rec room that’s ideal for family fun and entertainment. Soaring vaulted ceilings and fresh, stylish finishes create an inviting atmosphere throughout. With brand-new flooring and a freshly painted interior, you’ll feel right at home from day one! Escape to your private yard, a great space for summer barbecues and outdoor adventures for the kids. Located in the vibrant neighbourhood of Rainbow Falls with schools and parks nearby, this home offers the perfect blend of comfort and convenience. Don’t miss out on this gem—schedule a showing today! (id:51438)
Property Details
|
MLS® Number
|
A2168929 |
|
Property Type
|
Single Family |
|
Neigbourhood
|
West Creek |
|
Community Name
|
Rainbow Falls |
|
AmenitiesNearBy
|
Park, Schools, Water Nearby |
|
CommunityFeatures
|
Lake Privileges |
|
ParkingSpaceTotal
|
4 |
|
Plan
|
0610631 |
|
Structure
|
Deck |
Building
|
BathroomTotal
|
3 |
|
BedroomsAboveGround
|
3 |
|
BedroomsBelowGround
|
1 |
|
BedroomsTotal
|
4 |
|
Appliances
|
Refrigerator, Range - Electric, Dishwasher, Microwave Range Hood Combo, Washer & Dryer |
|
ArchitecturalStyle
|
Bi-level |
|
BasementDevelopment
|
Finished |
|
BasementType
|
Full (finished) |
|
ConstructedDate
|
2006 |
|
ConstructionMaterial
|
Wood Frame |
|
ConstructionStyleAttachment
|
Detached |
|
CoolingType
|
None |
|
ExteriorFinish
|
Vinyl Siding |
|
FireplacePresent
|
Yes |
|
FireplaceTotal
|
2 |
|
FlooringType
|
Carpeted, Hardwood, Linoleum, Vinyl Plank |
|
FoundationType
|
Poured Concrete |
|
HeatingFuel
|
Natural Gas |
|
HeatingType
|
Forced Air |
|
SizeInterior
|
1622.72 Sqft |
|
TotalFinishedArea
|
1622.72 Sqft |
|
Type
|
House |
Parking
Land
|
Acreage
|
No |
|
FenceType
|
Fence |
|
LandAmenities
|
Park, Schools, Water Nearby |
|
SizeDepth
|
33.98 M |
|
SizeFrontage
|
13.11 M |
|
SizeIrregular
|
5472.00 |
|
SizeTotal
|
5472 Sqft|4,051 - 7,250 Sqft |
|
SizeTotalText
|
5472 Sqft|4,051 - 7,250 Sqft |
|
ZoningDescription
|
R1 |
Rooms
| Level |
Type |
Length |
Width |
Dimensions |
|
Basement |
4pc Bathroom |
|
|
7.50 Ft x 4.92 Ft |
|
Basement |
Bedroom |
|
|
9.92 Ft x 10.00 Ft |
|
Basement |
Den |
|
|
15.92 Ft x 10.75 Ft |
|
Basement |
Recreational, Games Room |
|
|
22.17 Ft x 25.75 Ft |
|
Basement |
Furnace |
|
|
14.08 Ft x 13.83 Ft |
|
Main Level |
4pc Bathroom |
|
|
9.42 Ft x 4.92 Ft |
|
Main Level |
5pc Bathroom |
|
|
15.08 Ft x 8.42 Ft |
|
Main Level |
Bedroom |
|
|
13.08 Ft x 9.00 Ft |
|
Main Level |
Bedroom |
|
|
13.08 Ft x 9.42 Ft |
|
Main Level |
Dining Room |
|
|
17.58 Ft x 16.42 Ft |
|
Main Level |
Kitchen |
|
|
19.83 Ft x 14.58 Ft |
|
Main Level |
Living Room |
|
|
14.08 Ft x 13.67 Ft |
|
Main Level |
Primary Bedroom |
|
|
23.58 Ft x 13.92 Ft |
|
Main Level |
Foyer |
|
|
10.42 Ft x 6.33 Ft |
https://www.realtor.ca/real-estate/27472793/277-west-creek-boulevard-chestermere-rainbow-falls




































