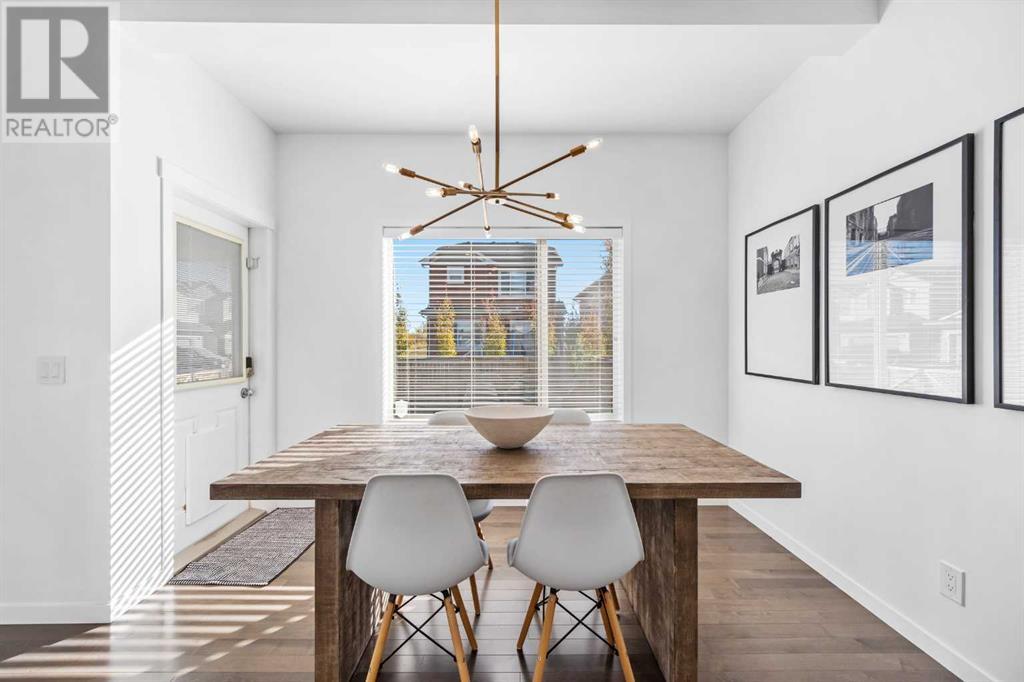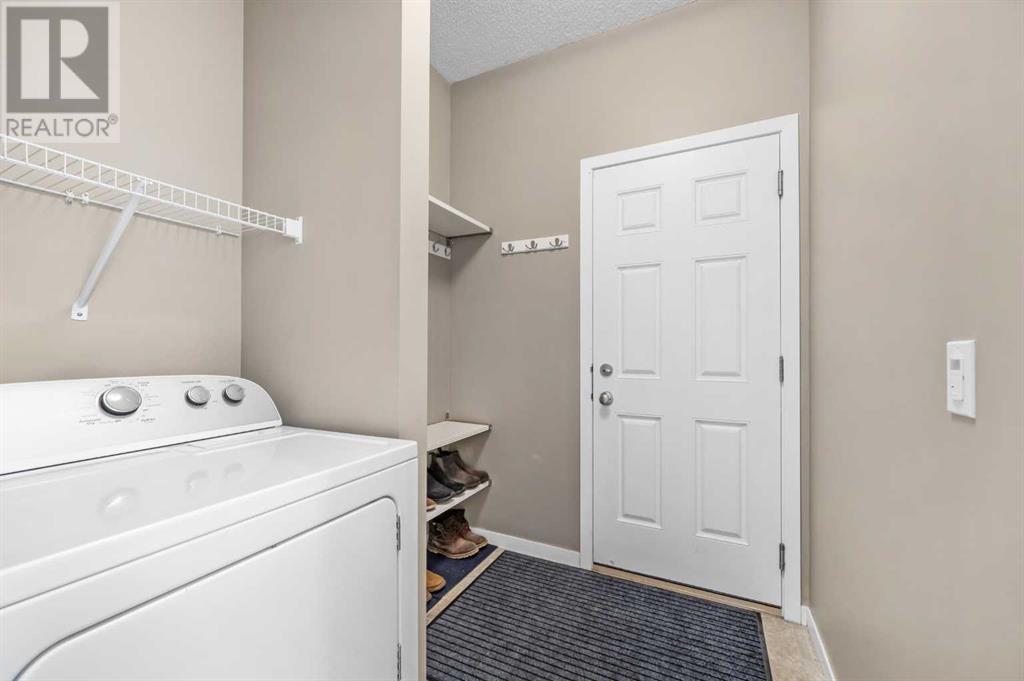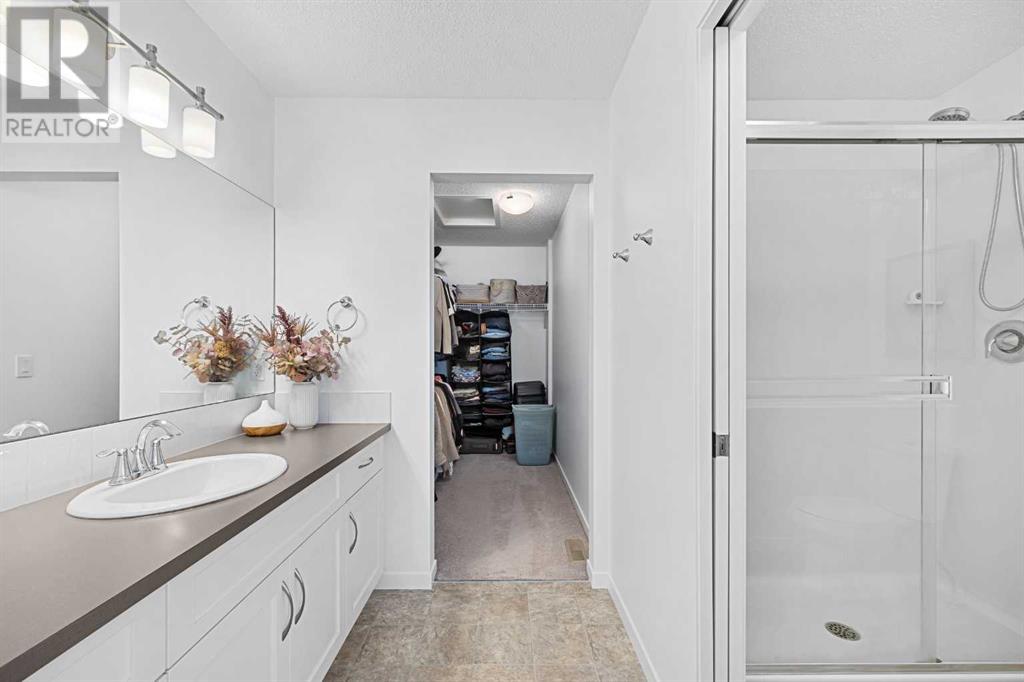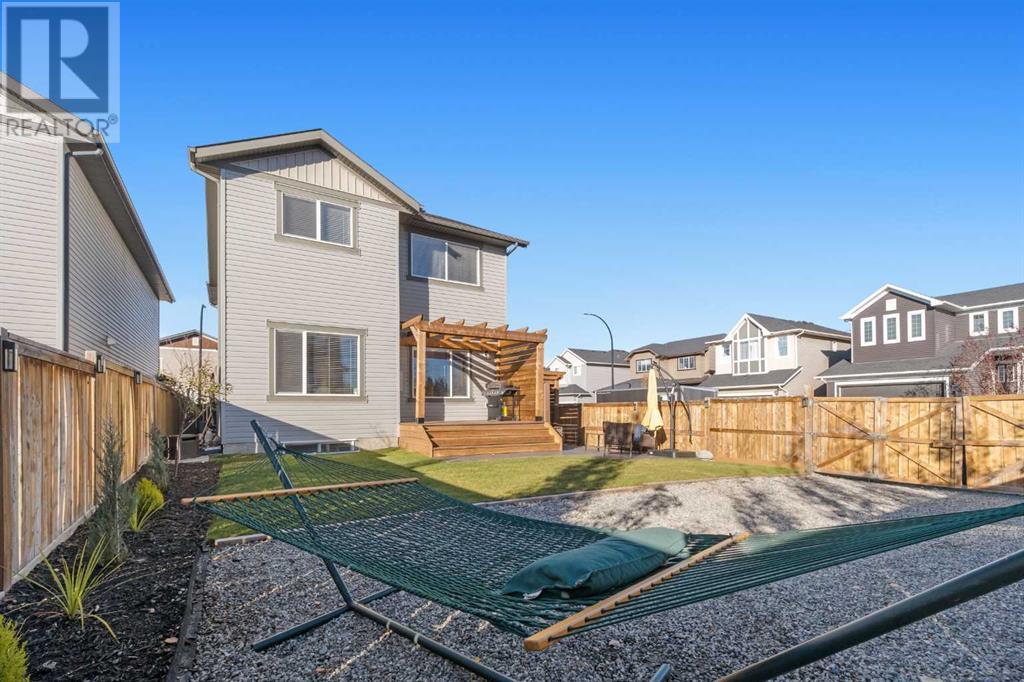3 Bedroom
4 Bathroom
1709 sqft
Fireplace
Central Air Conditioning
Forced Air
Landscaped
$699,888
"CHRISTMAS GIFT FOR YOU"- Located on a spacious corner lot with an RV parking pad, this stunning home features a beautiful open floor plan on the main level. The kitchen boasts granite countertops, a pantry and stainless-steel appliances and flows seamlessly into a cozy living room with a gas fireplace at its centre. Upper floor you will find an inviting bonus room, a private master bedroom with 3 pcs en-suite and a walk-in closet, 2 additional bedrooms and a full bath. Fully finished basement -luxury vinyl plank flooring, with a family/entertainment room, a flex space used as gym area and also a full bath. I am sure you will fall in love with the south facing fully fenced backyard that offers you a private outdoor oasis, BBQ-gas line, space for entertaining and also a huge RV parking pad. For the hot summer days the AC-unit comes as a bonus! The opportunity is here and the house is waiting for the "new owner"-are you the one? Come to View, Buy and Move! Trust me-you will love this home! (id:51438)
Property Details
|
MLS® Number
|
A2179920 |
|
Property Type
|
Single Family |
|
Community Name
|
The Willows |
|
AmenitiesNearBy
|
Park, Playground, Schools |
|
Features
|
See Remarks, Gas Bbq Hookup |
|
ParkingSpaceTotal
|
2 |
|
Plan
|
1311688 |
|
Structure
|
Deck, See Remarks |
Building
|
BathroomTotal
|
4 |
|
BedroomsAboveGround
|
3 |
|
BedroomsTotal
|
3 |
|
Appliances
|
Refrigerator, Dishwasher, Stove, Microwave Range Hood Combo, Window Coverings, Washer & Dryer |
|
BasementDevelopment
|
Finished |
|
BasementType
|
Full (finished) |
|
ConstructedDate
|
2014 |
|
ConstructionMaterial
|
Wood Frame |
|
ConstructionStyleAttachment
|
Detached |
|
CoolingType
|
Central Air Conditioning |
|
ExteriorFinish
|
Vinyl Siding |
|
FireplacePresent
|
Yes |
|
FireplaceTotal
|
1 |
|
FlooringType
|
Carpeted, Hardwood, Vinyl Plank |
|
FoundationType
|
Poured Concrete |
|
HalfBathTotal
|
1 |
|
HeatingType
|
Forced Air |
|
StoriesTotal
|
2 |
|
SizeInterior
|
1709 Sqft |
|
TotalFinishedArea
|
1709 Sqft |
|
Type
|
House |
Parking
Land
|
Acreage
|
No |
|
FenceType
|
Fence |
|
LandAmenities
|
Park, Playground, Schools |
|
LandscapeFeatures
|
Landscaped |
|
SizeFrontage
|
15.96 M |
|
SizeIrregular
|
407.00 |
|
SizeTotal
|
407 M2|4,051 - 7,250 Sqft |
|
SizeTotalText
|
407 M2|4,051 - 7,250 Sqft |
|
ZoningDescription
|
R-mx |
Rooms
| Level |
Type |
Length |
Width |
Dimensions |
|
Second Level |
Bonus Room |
|
|
17.08 Ft x 11.58 Ft |
|
Second Level |
Primary Bedroom |
|
|
14.08 Ft x 10.92 Ft |
|
Second Level |
Bedroom |
|
|
12.25 Ft x 8.75 Ft |
|
Second Level |
Bedroom |
|
|
14.42 Ft x 8.00 Ft |
|
Second Level |
3pc Bathroom |
|
|
10.75 Ft x 5.83 Ft |
|
Second Level |
4pc Bathroom |
|
|
8.00 Ft x 4.92 Ft |
|
Second Level |
Other |
|
|
9.17 Ft x 5.42 Ft |
|
Basement |
Family Room |
|
|
14.08 Ft x 9.92 Ft |
|
Basement |
3pc Bathroom |
|
|
9.75 Ft x 4.58 Ft |
|
Basement |
Other |
|
|
15.00 Ft x 11.58 Ft |
|
Main Level |
Living Room |
|
|
15.42 Ft x 12.00 Ft |
|
Main Level |
Kitchen |
|
|
10.75 Ft x 8.67 Ft |
|
Main Level |
Dining Room |
|
|
10.92 Ft x 8.75 Ft |
|
Main Level |
Laundry Room |
|
|
5.92 Ft x 4.92 Ft |
|
Main Level |
2pc Bathroom |
|
|
4.75 Ft x 4.75 Ft |
https://www.realtor.ca/real-estate/27668638/277-willow-park-cochrane-the-willows


































