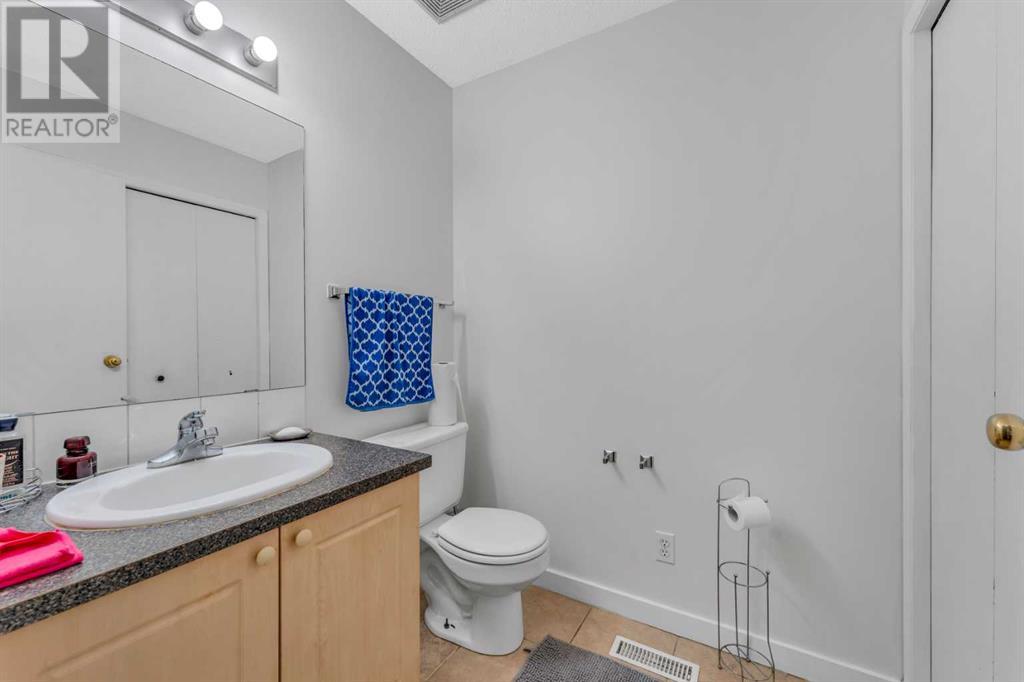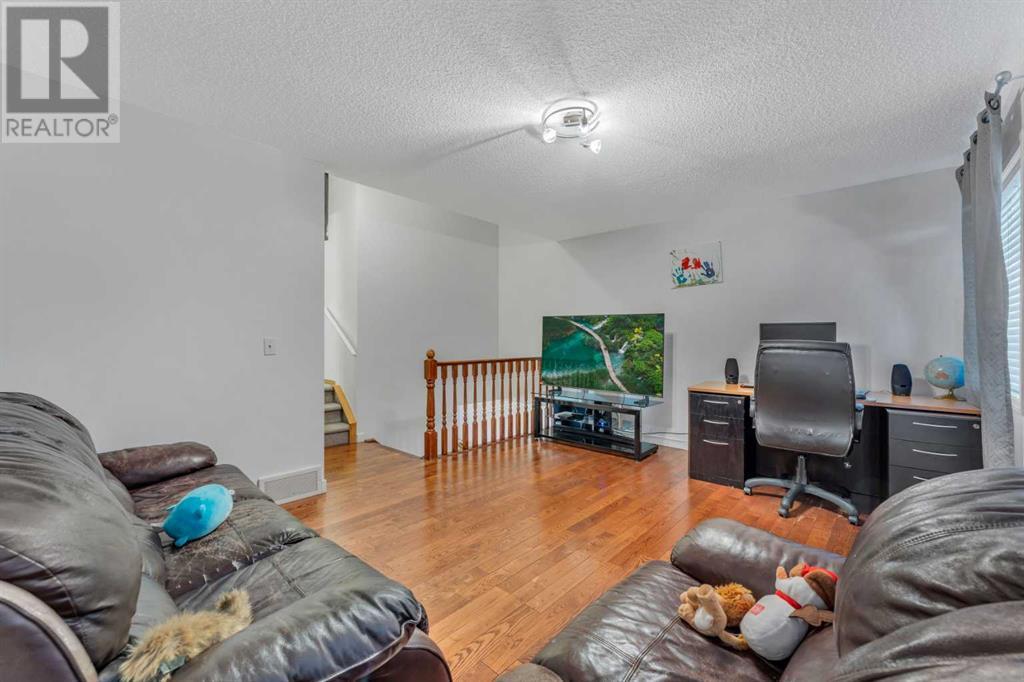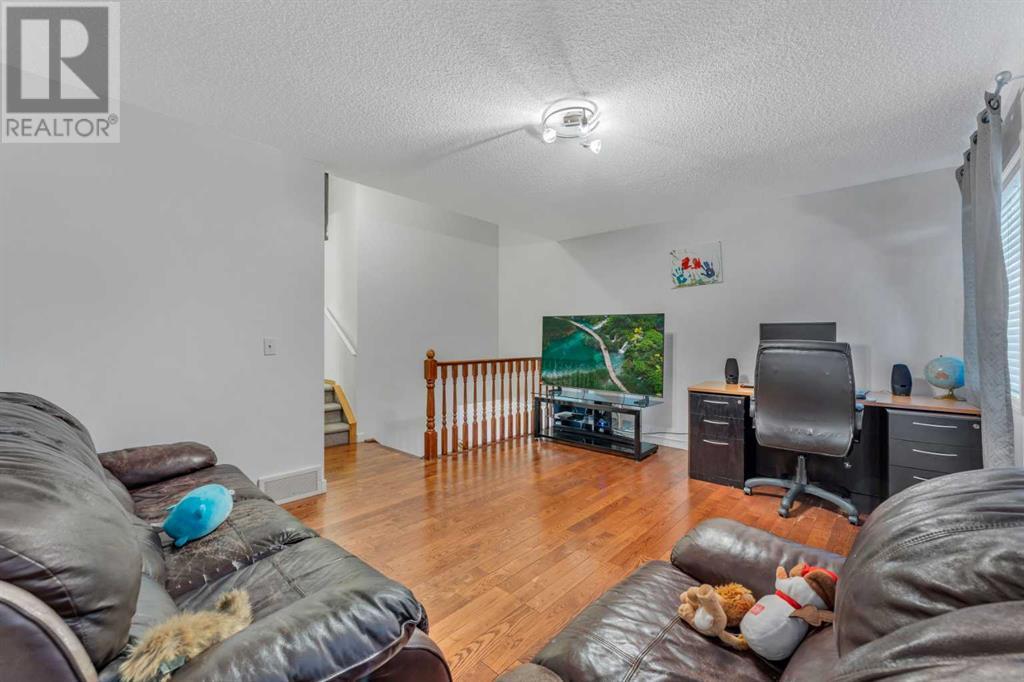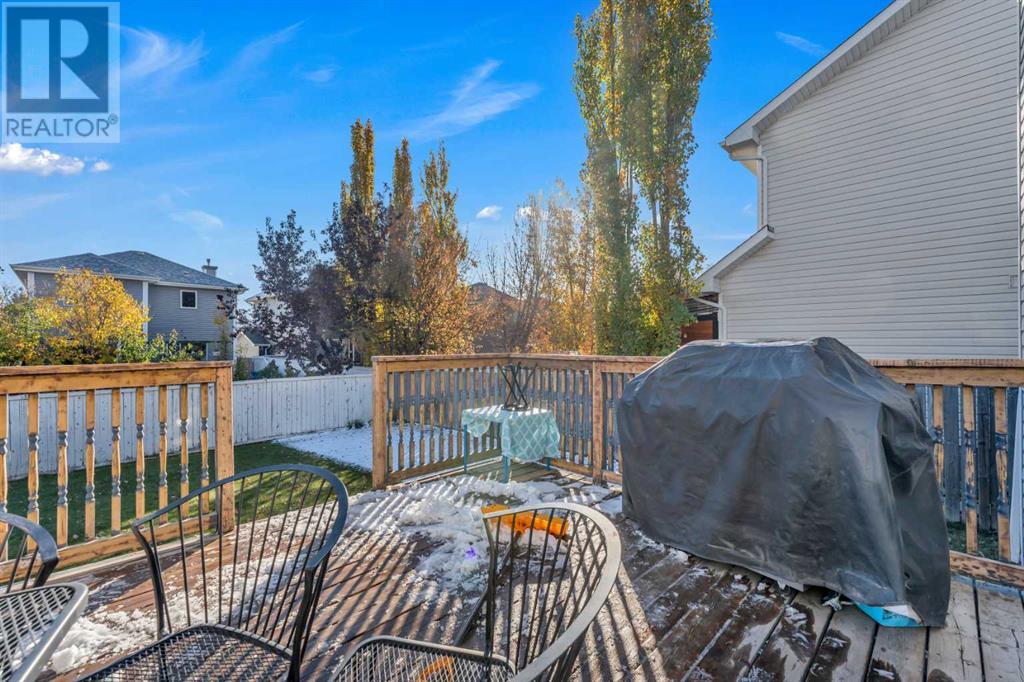278 Bridleridge Way Sw Calgary, Alberta T2Y 4M6
3 Bedroom
2 Bathroom
1417.66 sqft
None
Landscaped
$529,900
Great 3 bedrooms Family home in a great area for great family to enjoy a new life is here now. This house got every thing you need , the best schools including the Christian Academy is just walking distance .You just name it and it is all in few min walk or drive. This house was loved and cared for the last quite few years by this home owner . (id:51438)
Property Details
| MLS® Number | A2175569 |
| Property Type | Single Family |
| Neigbourhood | Bridlewood |
| Community Name | Bridlewood |
| AmenitiesNearBy | Park, Playground, Schools, Shopping |
| Features | No Animal Home, No Smoking Home, Level |
| ParkingSpaceTotal | 2 |
| Plan | 0311158 |
| Structure | Deck, Dog Run - Fenced In |
Building
| BathroomTotal | 2 |
| BedroomsAboveGround | 3 |
| BedroomsTotal | 3 |
| Appliances | Washer, Refrigerator, Dishwasher, Stove, Dryer, Garage Door Opener |
| BasementDevelopment | Unfinished |
| BasementType | Full (unfinished) |
| ConstructedDate | 2003 |
| ConstructionMaterial | Poured Concrete |
| ConstructionStyleAttachment | Detached |
| CoolingType | None |
| ExteriorFinish | Concrete, Vinyl Siding, Wood Siding |
| FlooringType | Carpeted, Ceramic Tile, Hardwood |
| FoundationType | Poured Concrete |
| HalfBathTotal | 1 |
| HeatingFuel | Natural Gas |
| StoriesTotal | 2 |
| SizeInterior | 1417.66 Sqft |
| TotalFinishedArea | 1417.66 Sqft |
| Type | House |
Parking
| Attached Garage | 2 |
Land
| Acreage | No |
| FenceType | Fence |
| LandAmenities | Park, Playground, Schools, Shopping |
| LandDisposition | Cleared |
| LandscapeFeatures | Landscaped |
| SizeFrontage | 9.8 M |
| SizeIrregular | 3713.00 |
| SizeTotal | 3713 Sqft|0-4,050 Sqft |
| SizeTotalText | 3713 Sqft|0-4,050 Sqft |
| ZoningDescription | R-1a |
Rooms
| Level | Type | Length | Width | Dimensions |
|---|---|---|---|---|
| Second Level | 4pc Bathroom | 5.50 Ft x 88.00 Ft | ||
| Second Level | Bedroom | 9.67 Ft x 13.67 Ft | ||
| Second Level | Bedroom | 9.67 Ft x 11.83 Ft | ||
| Second Level | Bonus Room | 16.08 Ft x 15.50 Ft | ||
| Second Level | Primary Bedroom | 11.00 Ft x 12.50 Ft | ||
| Main Level | 2pc Bathroom | 5.42 Ft x 5.67 Ft | ||
| Main Level | Dining Room | 11.08 Ft x 8.17 Ft | ||
| Main Level | Kitchen | 11.08 Ft x 8.17 Ft | ||
| Main Level | Living Room | 9.92 Ft x 16.33 Ft |
https://www.realtor.ca/real-estate/27584888/278-bridleridge-way-sw-calgary-bridlewood
Interested?
Contact us for more information


























