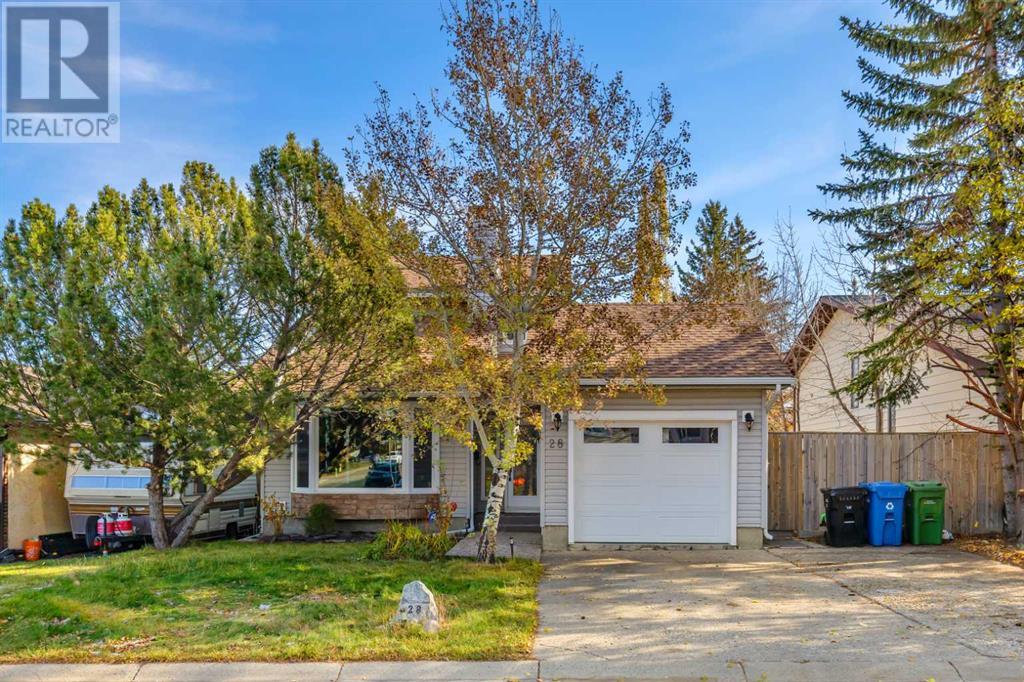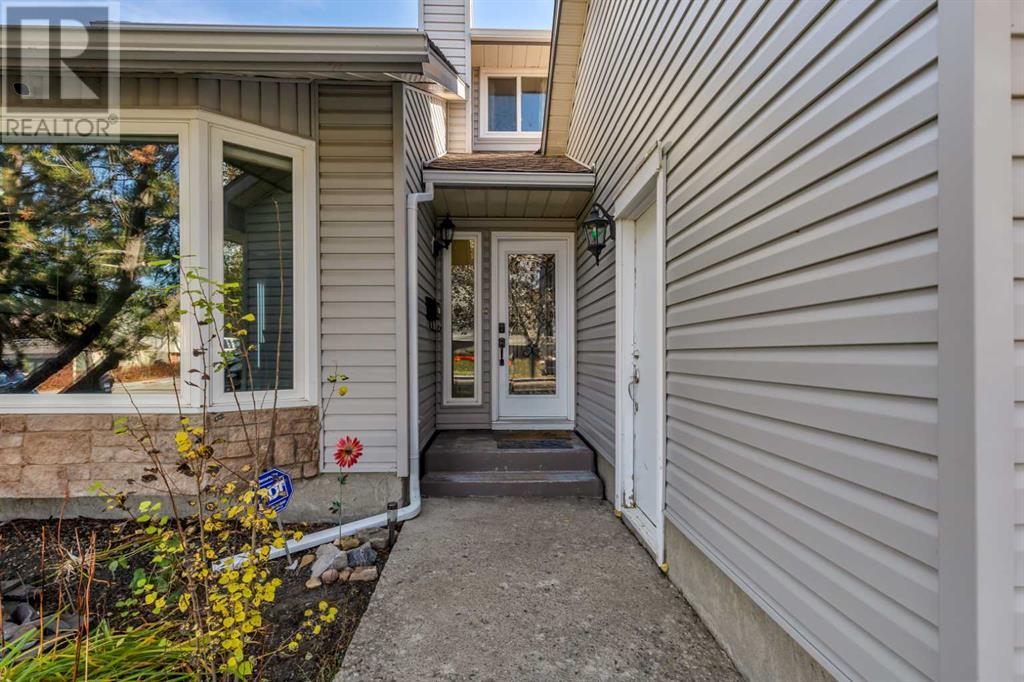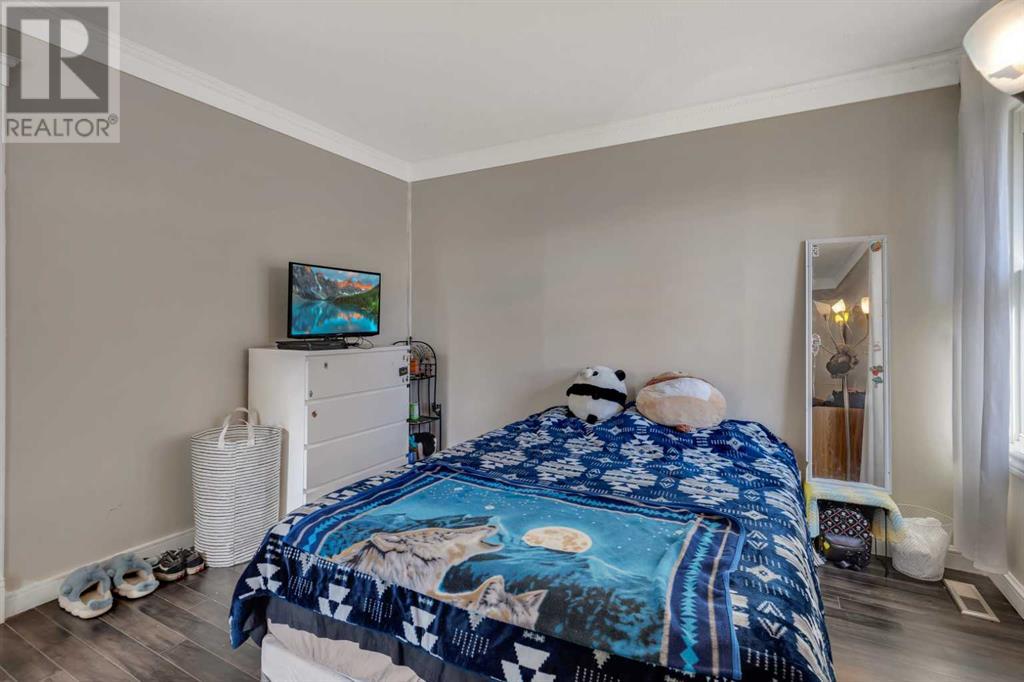4 Bedroom
4 Bathroom
1427 sqft
Fireplace
None
Forced Air
$599,900
Check out the 3D Tour! Welcome to your dream home in the desirable and central community of Beddington Heights! This beautifully updated two storey home backs onto a green space/walking path that leads to Nose Hill Park and Beddington Town Centre! As you step inside, you’ll be welcomed by a bright and airy living room with soaring vaulted ceilings. The formal dining room flows seamlessly into a stunning kitchen featuring dark-stained cabinets, a stylish brick backsplash, stainless steel appliances, and a large sink with a restaurant-style faucet. In the back, there is a spacious family room with a gas fireplace. A updated 2-piece powder room completes the main floor. Upstairs, you’ll find three generously sized bedrooms, including a primary retreat with a 3-piece ensuite and walk-in closet. The renovated bathroom features a tile-surround walk-in shower and double vanities. The developed basement offers a large bedroom, a full bathroom, full summer/spice kitchen and a den/office space. Updates include new garage door, new flooring in some areas, newer roof, siding, furnace, washer & dryer, windows, and a brand new 50 gallon hot water tank. The beautifully landscaped yard adds to the charm, and a single attached garage provides extra convenience. Come see this exceptional family home today—it's a must-visit! (id:51438)
Property Details
|
MLS® Number
|
A2171867 |
|
Property Type
|
Single Family |
|
Neigbourhood
|
Beddington Heights |
|
Community Name
|
Beddington Heights |
|
AmenitiesNearBy
|
Park, Playground, Schools, Shopping |
|
Features
|
Other, No Neighbours Behind, Level |
|
ParkingSpaceTotal
|
2 |
|
Plan
|
7910852 |
|
Structure
|
Deck, Dog Run - Fenced In |
Building
|
BathroomTotal
|
4 |
|
BedroomsAboveGround
|
3 |
|
BedroomsBelowGround
|
1 |
|
BedroomsTotal
|
4 |
|
Appliances
|
Washer, Refrigerator, Stove, Dryer |
|
BasementDevelopment
|
Partially Finished |
|
BasementType
|
Full (partially Finished) |
|
ConstructedDate
|
1980 |
|
ConstructionMaterial
|
Wood Frame |
|
ConstructionStyleAttachment
|
Detached |
|
CoolingType
|
None |
|
ExteriorFinish
|
Vinyl Siding |
|
FireplacePresent
|
Yes |
|
FireplaceTotal
|
1 |
|
FlooringType
|
Ceramic Tile, Hardwood, Laminate |
|
FoundationType
|
Poured Concrete |
|
HalfBathTotal
|
1 |
|
HeatingType
|
Forced Air |
|
StoriesTotal
|
2 |
|
SizeInterior
|
1427 Sqft |
|
TotalFinishedArea
|
1427 Sqft |
|
Type
|
House |
Parking
Land
|
Acreage
|
No |
|
FenceType
|
Fence |
|
LandAmenities
|
Park, Playground, Schools, Shopping |
|
SizeDepth
|
33.52 M |
|
SizeFrontage
|
14.02 M |
|
SizeIrregular
|
470.00 |
|
SizeTotal
|
470 M2|4,051 - 7,250 Sqft |
|
SizeTotalText
|
470 M2|4,051 - 7,250 Sqft |
|
ZoningDescription
|
R-cg |
Rooms
| Level |
Type |
Length |
Width |
Dimensions |
|
Basement |
Bedroom |
|
|
19.67 Ft x 11.75 Ft |
|
Basement |
Other |
|
|
10.42 Ft x 9.25 Ft |
|
Basement |
3pc Bathroom |
|
|
Measurements not available |
|
Basement |
Office |
|
|
10.25 Ft x 8.08 Ft |
|
Main Level |
Living Room |
|
|
13.75 Ft x 13.33 Ft |
|
Main Level |
Dining Room |
|
|
10.50 Ft x 10.42 Ft |
|
Main Level |
Kitchen |
|
|
16.75 Ft x 8.42 Ft |
|
Main Level |
Family Room |
|
|
19.33 Ft x 10.92 Ft |
|
Main Level |
2pc Bathroom |
|
|
Measurements not available |
|
Upper Level |
Primary Bedroom |
|
|
13.92 Ft x 11.25 Ft |
|
Upper Level |
Bedroom |
|
|
10.75 Ft x 8.25 Ft |
|
Upper Level |
Bedroom |
|
|
10.25 Ft x 7.92 Ft |
|
Upper Level |
3pc Bathroom |
|
|
Measurements not available |
|
Upper Level |
4pc Bathroom |
|
|
Measurements not available |
https://www.realtor.ca/real-estate/27585426/28-bermondsey-rise-nw-calgary-beddington-heights


















































