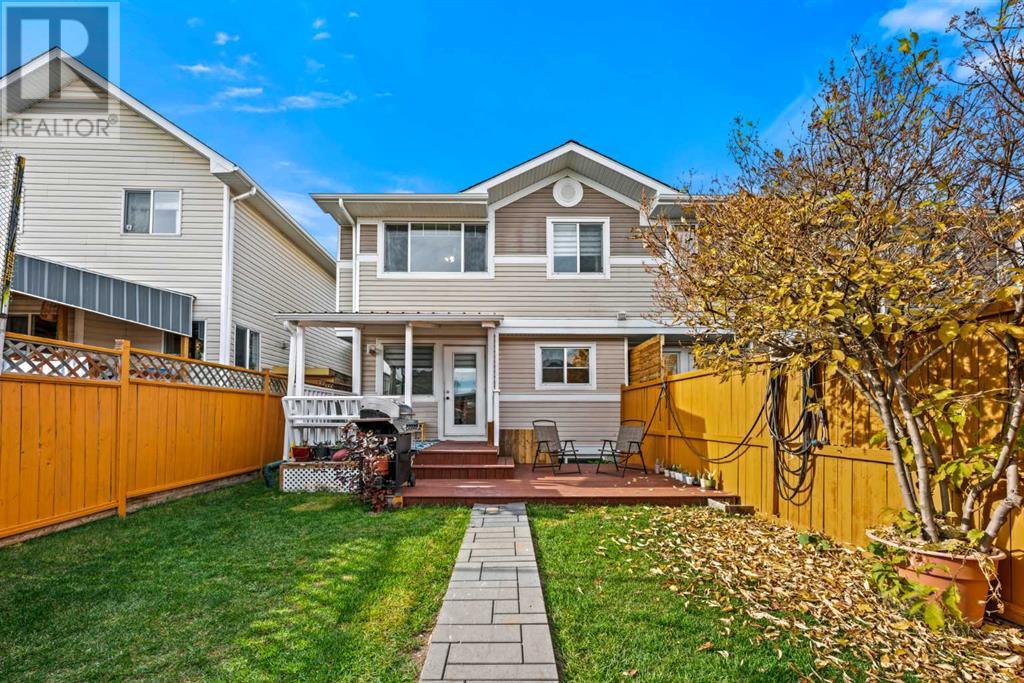3 Bedroom
4 Bathroom
1232.92 sqft
Fireplace
None
Forced Air
$490,000
***Open House Sunday - October 20, 2024 - 2:00 pm to 4:00 pm***Looking for a home with no condo fees and lots of charm? This 3-bedroom, 4-bathroom house in Bridleridge Gardens might be perfect for you! Homes in this complex rarely go up for sale—showing how much people love living here.This home is bright, clean, and move-in ready. The living room has a cozy gas fireplace, and the kitchen offers lots of counter space with a window over the sink. The best part? Each of the two upstairs bedrooms has its own ensuite bathroom! No more sharing—everyone gets their own space. There’s also a third bedroom in the finished basement, with its own bathroom nearby, perfect for guests or family.Outside, you’ll enjoy the large backyard and a detached garage. You’re close to schools, parks, shopping, and public transit, making it a great spot for families or first-time buyers.If you're looking for a home that gives everyone their own space, this is the one for you. Come take a look! New roof (2022), New Front Siding (2022). (id:51438)
Property Details
|
MLS® Number
|
A2173242 |
|
Property Type
|
Single Family |
|
Neigbourhood
|
Bridlewood |
|
Community Name
|
Bridlewood |
|
AmenitiesNearBy
|
Playground |
|
Features
|
See Remarks |
|
ParkingSpaceTotal
|
2 |
|
Plan
|
0212796 |
|
Structure
|
Deck |
Building
|
BathroomTotal
|
4 |
|
BedroomsAboveGround
|
2 |
|
BedroomsBelowGround
|
1 |
|
BedroomsTotal
|
3 |
|
Appliances
|
Refrigerator, Dishwasher, Stove, Hood Fan, Window Coverings, Garage Door Opener, Washer & Dryer |
|
BasementDevelopment
|
Finished |
|
BasementType
|
Full (finished) |
|
ConstructedDate
|
2003 |
|
ConstructionMaterial
|
Wood Frame |
|
ConstructionStyleAttachment
|
Attached |
|
CoolingType
|
None |
|
ExteriorFinish
|
Vinyl Siding, Wood Siding |
|
FireplacePresent
|
Yes |
|
FireplaceTotal
|
1 |
|
FlooringType
|
Carpeted, Hardwood, Linoleum, Vinyl |
|
FoundationType
|
Poured Concrete |
|
HalfBathTotal
|
1 |
|
HeatingType
|
Forced Air |
|
StoriesTotal
|
2 |
|
SizeInterior
|
1232.92 Sqft |
|
TotalFinishedArea
|
1232.92 Sqft |
|
Type
|
Row / Townhouse |
Parking
Land
|
Acreage
|
No |
|
FenceType
|
Fence |
|
LandAmenities
|
Playground |
|
SizeDepth
|
7.3 M |
|
SizeFrontage
|
33.69 M |
|
SizeIrregular
|
246.00 |
|
SizeTotal
|
246 M2|0-4,050 Sqft |
|
SizeTotalText
|
246 M2|0-4,050 Sqft |
|
ZoningDescription
|
Dc |
Rooms
| Level |
Type |
Length |
Width |
Dimensions |
|
Second Level |
3pc Bathroom |
|
|
10.33 Ft x 4.75 Ft |
|
Second Level |
4pc Bathroom |
|
|
8.00 Ft x 4.92 Ft |
|
Second Level |
Bedroom |
|
|
12.58 Ft x 11.75 Ft |
|
Second Level |
Primary Bedroom |
|
|
15.08 Ft x 12.00 Ft |
|
Basement |
3pc Bathroom |
|
|
10.33 Ft x 4.75 Ft |
|
Basement |
Bedroom |
|
|
14.67 Ft x 8.50 Ft |
|
Basement |
Recreational, Games Room |
|
|
15.25 Ft x 13.67 Ft |
|
Basement |
Furnace |
|
|
4.00 Ft x 5.75 Ft |
|
Basement |
Furnace |
|
|
7.92 Ft x 3.83 Ft |
|
Main Level |
2pc Bathroom |
|
|
6.17 Ft x 5.08 Ft |
|
Main Level |
Dining Room |
|
|
9.50 Ft x 11.92 Ft |
|
Main Level |
Kitchen |
|
|
9.58 Ft x 9.17 Ft |
|
Main Level |
Living Room |
|
|
15.17 Ft x 14.25 Ft |
https://www.realtor.ca/real-estate/27559297/28-bridleridge-gardens-sw-calgary-bridlewood


































