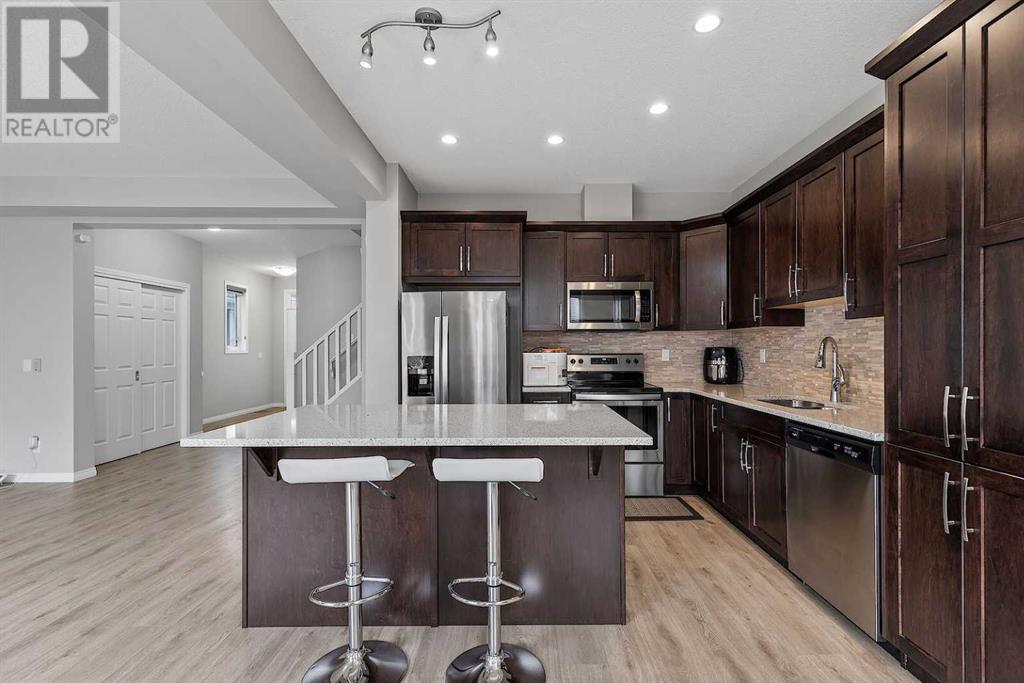3 Bedroom
3 Bathroom
1,840 ft2
Fireplace
Central Air Conditioning
Forced Air
Landscaped, Lawn
$659,000
Welcome to this well-maintained family home in the sought-after community of Cityscape! Designed with families in mind, this bright and inviting property offers an open-concept main floor with a kitchen, dining area, living room, and powder room. Large windows fill the space with natural light, creating a warm and welcoming atmosphere. Step outside to enjoy the freshly built deck, perfect for relaxing or entertaining. Upstairs, the primary bedroom features a private ensuite and walk-in closet, accompanied by two additional bedrooms, a full 4-piece bath, laundry, and a convenient linen closet. The unfinished basement offers the perfect opportunity to customize the space to your liking. This home is ideally located close to major roadways, Indian grocery stores, restaurants, parks, and playgrounds. With the Calgary airport just 10 minutes away and Cross Iron Mills Mall nearby, convenience is at your doorstep. Priced under $700,000, this is a rare opportunity in Cityscape. Don’t miss your chance—schedule a showing today!. NO SEPARATE ENTRANCE (id:51438)
Property Details
|
MLS® Number
|
A2191125 |
|
Property Type
|
Single Family |
|
Neigbourhood
|
Cityscape |
|
Community Name
|
Cityscape |
|
Amenities Near By
|
Golf Course, Park, Playground, Schools, Shopping |
|
Community Features
|
Golf Course Development |
|
Features
|
No Animal Home, No Smoking Home |
|
Parking Space Total
|
2 |
|
Plan
|
1910399 |
|
Structure
|
None |
Building
|
Bathroom Total
|
3 |
|
Bedrooms Above Ground
|
3 |
|
Bedrooms Total
|
3 |
|
Appliances
|
Refrigerator, Oven - Electric, Dishwasher, Stove, Dryer, Washer & Dryer |
|
Basement Development
|
Unfinished |
|
Basement Type
|
Full (unfinished) |
|
Constructed Date
|
2018 |
|
Construction Material
|
Poured Concrete, Wood Frame |
|
Construction Style Attachment
|
Detached |
|
Cooling Type
|
Central Air Conditioning |
|
Exterior Finish
|
Concrete, Vinyl Siding |
|
Fireplace Present
|
Yes |
|
Fireplace Total
|
1 |
|
Flooring Type
|
Carpeted, Hardwood, Tile |
|
Foundation Type
|
Poured Concrete |
|
Half Bath Total
|
1 |
|
Heating Fuel
|
Natural Gas |
|
Heating Type
|
Forced Air |
|
Stories Total
|
2 |
|
Size Interior
|
1,840 Ft2 |
|
Total Finished Area
|
1840.42 Sqft |
|
Type
|
House |
Parking
|
Concrete
|
|
|
Attached Garage
|
2 |
Land
|
Acreage
|
No |
|
Fence Type
|
Fence |
|
Land Amenities
|
Golf Course, Park, Playground, Schools, Shopping |
|
Landscape Features
|
Landscaped, Lawn |
|
Size Depth
|
26.9 M |
|
Size Frontage
|
9.5 M |
|
Size Irregular
|
256.00 |
|
Size Total
|
256 M2|0-4,050 Sqft |
|
Size Total Text
|
256 M2|0-4,050 Sqft |
|
Zoning Description
|
Dc |
Rooms
| Level |
Type |
Length |
Width |
Dimensions |
|
Main Level |
Foyer |
|
|
4.92 Ft x 6.75 Ft |
|
Main Level |
Living Room |
|
|
13.50 Ft x 18.83 Ft |
|
Main Level |
Dining Room |
|
|
10.50 Ft x 7.92 Ft |
|
Main Level |
Kitchen |
|
|
11.75 Ft x 10.75 Ft |
|
Main Level |
2pc Bathroom |
|
|
2.75 Ft x 7.08 Ft |
|
Upper Level |
Bedroom |
|
|
12.25 Ft x 10.00 Ft |
|
Upper Level |
Bedroom |
|
|
13.08 Ft x 10.00 Ft |
|
Upper Level |
4pc Bathroom |
|
|
7.75 Ft x 6.33 Ft |
|
Upper Level |
4pc Bathroom |
|
|
5.58 Ft x 9.67 Ft |
|
Upper Level |
Bonus Room |
|
|
12.33 Ft x 13.50 Ft |
|
Upper Level |
Laundry Room |
|
|
5.25 Ft x 6.17 Ft |
|
Upper Level |
Primary Bedroom |
|
|
18.08 Ft x 12.00 Ft |
|
Upper Level |
Other |
|
|
4.08 Ft x 6.58 Ft |
https://www.realtor.ca/real-estate/27867288/28-cityside-common-ne-calgary-cityscape



















