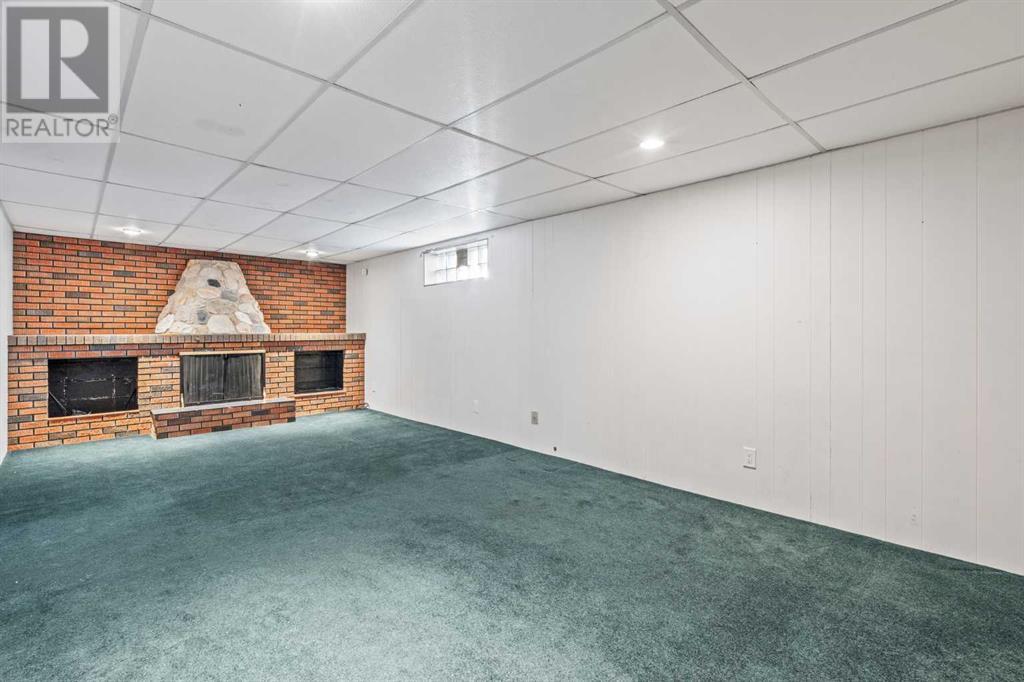4 Bedroom
1 Bathroom
1194.97 sqft
Bungalow
None
Forced Air
Landscaped
$598,000
Charming Bungalow in Huntington Hills – Move-In Ready! Welcome to this turn-key 1,180 sq. ft. bungalow, perfect for homeowners and investors alike! Situated on a large 542 sq. m. rectangular lot with 53' of frontage, this home offers 3 bedrooms and a beautifully updated 4-piece bathroom on the main floor, plus an additional bedroom and half bath in the basement. Recent upgrades include a new roof (2020) on both the house and garage, window replacements (2021), updated vinyl & carpet flooring, and a new furnace (2023). The main floor has also been refreshed with new interior doors, updated hardware, and fresh paint, adding to the home's modern appeal. The oversized single garage and double parking pad provide ample parking, while the spacious backyard offers room to relax or entertain. The partially developed basement features a cozy wood-burning fireplace, leaving plenty of potential for customization. Nestled in the wonderful community of Huntington Hills, this home is close to major routes, transit, parks, restaurants, and grocery stores. Schools for all ages—elementary, junior high, and high school—are within six minutes or less. This gem won’t last long! Book your showing today before it’s gone! (id:51438)
Property Details
|
MLS® Number
|
A2190924 |
|
Property Type
|
Single Family |
|
Neigbourhood
|
Huntington Hills |
|
Community Name
|
Huntington Hills |
|
AmenitiesNearBy
|
Park, Playground, Schools, Shopping |
|
Features
|
See Remarks, Back Lane |
|
ParkingSpaceTotal
|
3 |
|
Plan
|
6604jk |
|
Structure
|
Deck |
Building
|
BathroomTotal
|
1 |
|
BedroomsAboveGround
|
3 |
|
BedroomsBelowGround
|
1 |
|
BedroomsTotal
|
4 |
|
Appliances
|
Washer, Refrigerator, Dishwasher, Stove, Dryer, Window Coverings |
|
ArchitecturalStyle
|
Bungalow |
|
BasementDevelopment
|
Finished |
|
BasementType
|
Full (finished) |
|
ConstructedDate
|
1970 |
|
ConstructionMaterial
|
Wood Frame |
|
ConstructionStyleAttachment
|
Detached |
|
CoolingType
|
None |
|
ExteriorFinish
|
Vinyl Siding |
|
FlooringType
|
Carpeted, Vinyl Plank |
|
FoundationType
|
Poured Concrete |
|
HeatingType
|
Forced Air |
|
StoriesTotal
|
1 |
|
SizeInterior
|
1194.97 Sqft |
|
TotalFinishedArea
|
1194.97 Sqft |
|
Type
|
House |
Parking
Land
|
Acreage
|
No |
|
FenceType
|
Fence |
|
LandAmenities
|
Park, Playground, Schools, Shopping |
|
LandscapeFeatures
|
Landscaped |
|
SizeDepth
|
33.53 M |
|
SizeFrontage
|
16.15 M |
|
SizeIrregular
|
542.00 |
|
SizeTotal
|
542 M2|4,051 - 7,250 Sqft |
|
SizeTotalText
|
542 M2|4,051 - 7,250 Sqft |
|
ZoningDescription
|
R-cg |
Rooms
| Level |
Type |
Length |
Width |
Dimensions |
|
Basement |
Storage |
|
|
10.33 Ft x 8.58 Ft |
|
Basement |
Recreational, Games Room |
|
|
11.92 Ft x 2.42 Ft |
|
Basement |
Laundry Room |
|
|
13.67 Ft x 10.83 Ft |
|
Basement |
Storage |
|
|
6.25 Ft x 10.50 Ft |
|
Basement |
Den |
|
|
6.67 Ft x 7.58 Ft |
|
Basement |
Bedroom |
|
|
16.58 Ft x 12.83 Ft |
|
Main Level |
Kitchen |
|
|
14.58 Ft x 13.75 Ft |
|
Main Level |
Living Room |
|
|
12.00 Ft x 20.08 Ft |
|
Main Level |
Dining Room |
|
|
8.00 Ft x 9.08 Ft |
|
Main Level |
4pc Bathroom |
|
|
9.17 Ft x 5.00 Ft |
|
Main Level |
Foyer |
|
|
9.00 Ft x 5.83 Ft |
|
Main Level |
Bedroom |
|
|
9.25 Ft x 13.83 Ft |
|
Main Level |
Bedroom |
|
|
8.67 Ft x 10.67 Ft |
|
Main Level |
Primary Bedroom |
|
|
10.08 Ft x 14.25 Ft |
https://www.realtor.ca/real-estate/27859910/28-huntwick-way-ne-calgary-huntington-hills






































