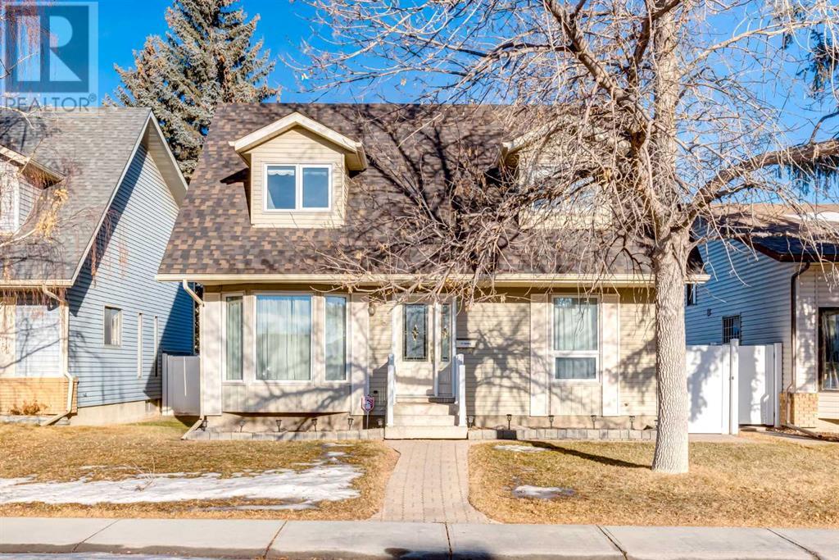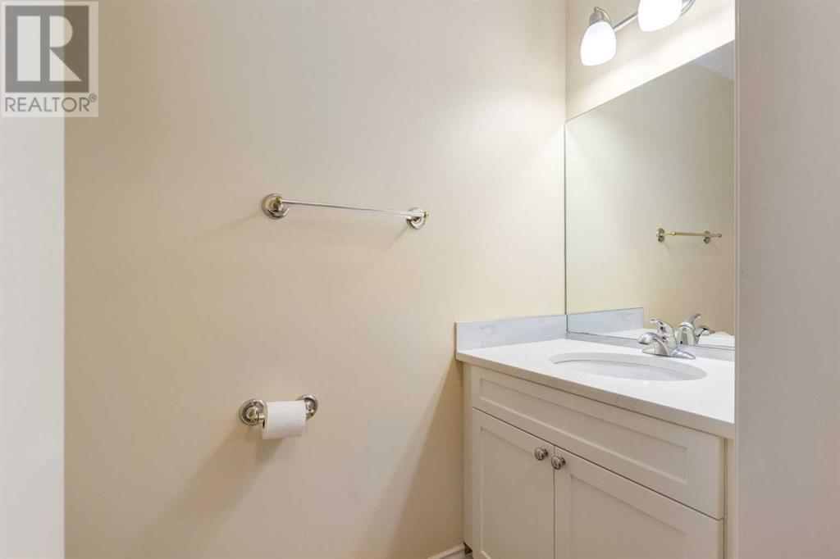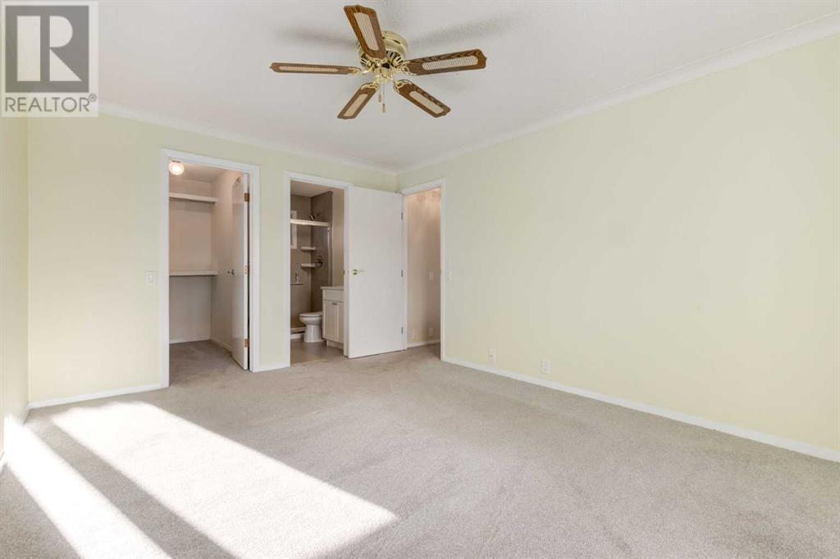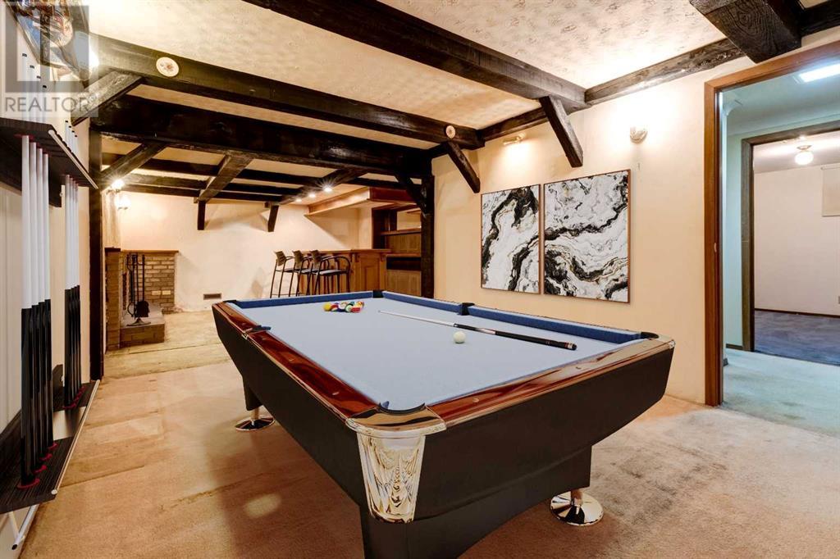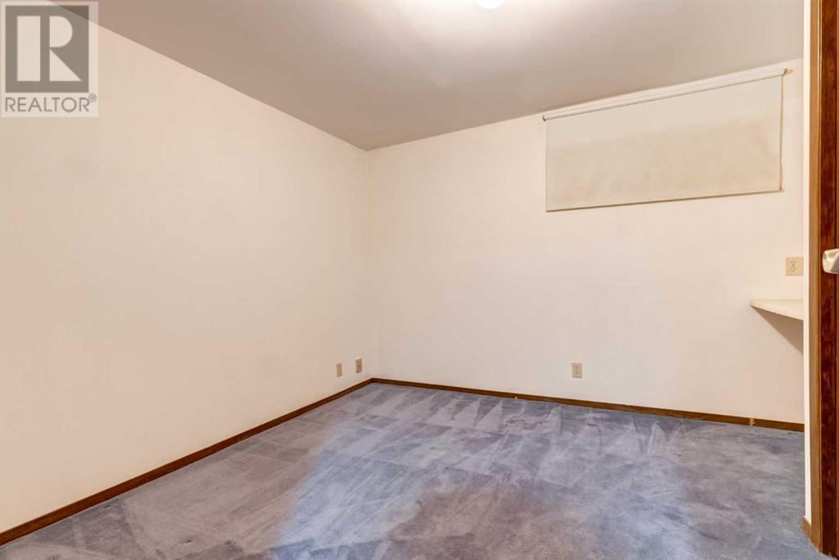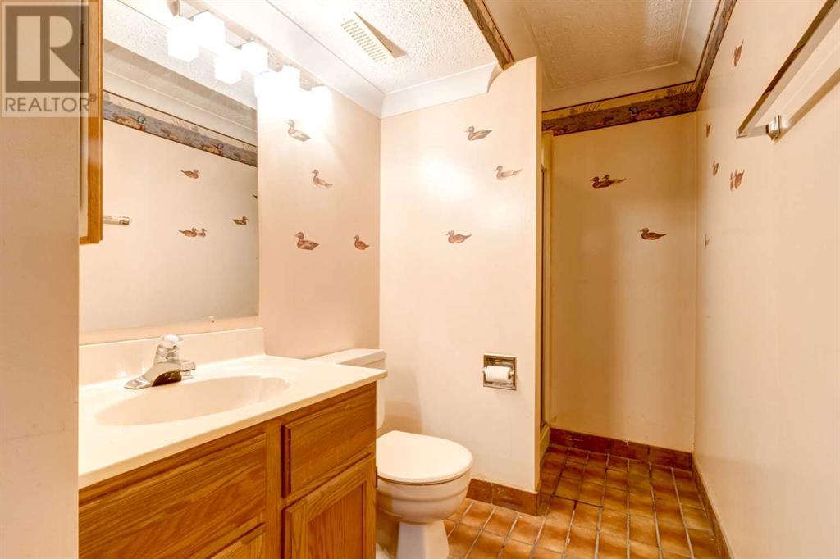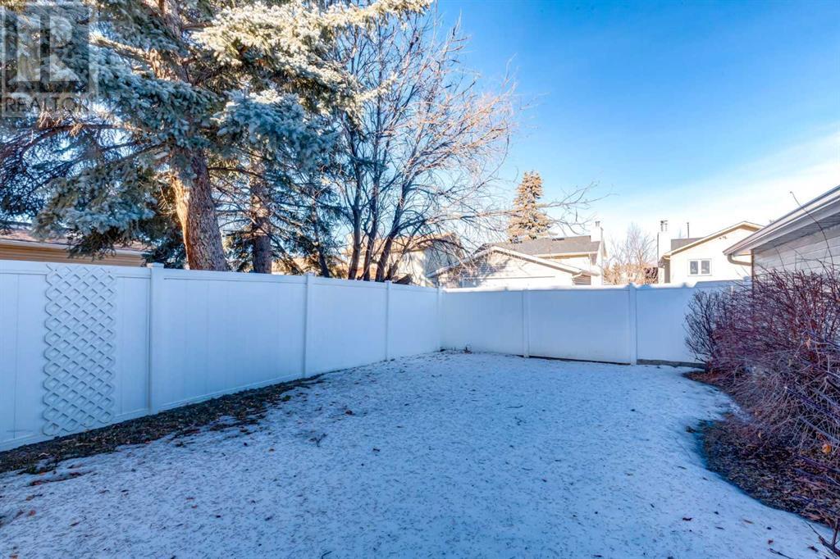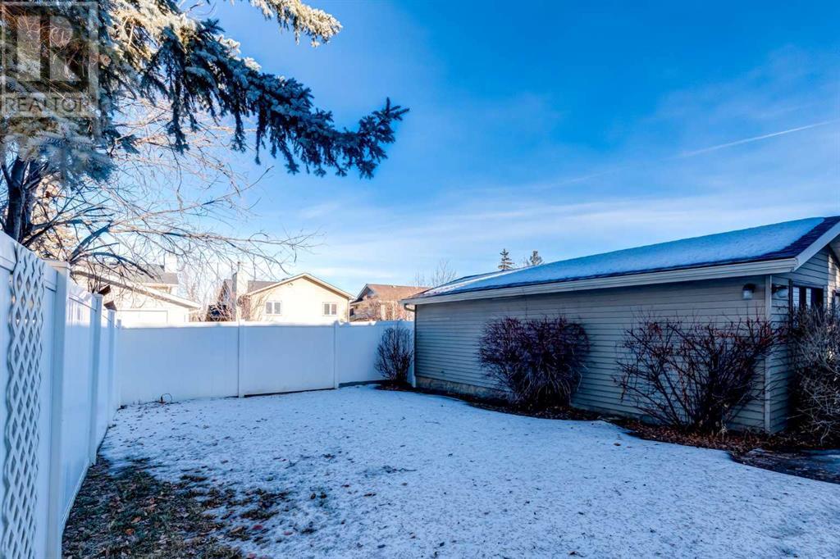4 Bedroom
4 Bathroom
1718.3 sqft
Fireplace
None
Forced Air
Landscaped, Lawn
$599,900
Welcome to Rivervalley Crescent! This fantastic home offers over 1,700 sq. ft. and has been lovingly maintained and updated throughout. The main level features beautiful hardwood flooring throughout, a bright and spacious front living room with bay window, a separate dining area, and a kitchen with an eating nook that overlooks the backyard. The cozy family room includes a wood-burning fireplace and access to the no-maintenance deck. An updated powder room completes the main floor. Upstairs, you’ll find a large primary bedroom with a walk-in closet and a renovated ensuite featuring a walk-in shower. The two additional bedrooms are generously sized with ample closet space, and the renovated "spa-like" bathroom boasts a soaker tub. The basement offers an English-style rec room with a bar, a potential fourth bedroom (egress window required), a full bathroom, a laundry room with a wash sink, and plenty of storage. Outside, the landscaped backyard features a lower patio, an oversized single garage, and no-maintenance vinyl fencing. Additional updates include: a newer furnace, hot water tank, roof, windows, and no poly B piping! Situated within walking distance to shopping, transit, and Carburn Park, with convenient access to Glenmore and Deerfoot Trail, this home has it all. Don’t miss out on this fantastic opportunity! (id:51438)
Property Details
|
MLS® Number
|
A2185908 |
|
Property Type
|
Single Family |
|
Neigbourhood
|
Riverbend |
|
Community Name
|
Riverbend |
|
AmenitiesNearBy
|
Park, Playground, Schools, Shopping |
|
Features
|
Back Lane, Wet Bar |
|
ParkingSpaceTotal
|
1 |
|
Plan
|
8011606 |
|
Structure
|
Deck |
Building
|
BathroomTotal
|
4 |
|
BedroomsAboveGround
|
3 |
|
BedroomsBelowGround
|
1 |
|
BedroomsTotal
|
4 |
|
Appliances
|
Washer, Refrigerator, Dishwasher, Stove, Dryer, Freezer, Hood Fan |
|
BasementDevelopment
|
Finished |
|
BasementType
|
Full (finished) |
|
ConstructedDate
|
1981 |
|
ConstructionMaterial
|
Wood Frame |
|
ConstructionStyleAttachment
|
Detached |
|
CoolingType
|
None |
|
ExteriorFinish
|
Vinyl Siding |
|
FireplacePresent
|
Yes |
|
FireplaceTotal
|
2 |
|
FlooringType
|
Carpeted, Ceramic Tile, Hardwood |
|
FoundationType
|
Poured Concrete |
|
HalfBathTotal
|
1 |
|
HeatingType
|
Forced Air |
|
StoriesTotal
|
2 |
|
SizeInterior
|
1718.3 Sqft |
|
TotalFinishedArea
|
1718.3 Sqft |
|
Type
|
House |
Parking
|
Oversize
|
|
|
Detached Garage
|
1 |
Land
|
Acreage
|
No |
|
FenceType
|
Fence |
|
LandAmenities
|
Park, Playground, Schools, Shopping |
|
LandscapeFeatures
|
Landscaped, Lawn |
|
SizeDepth
|
30.59 M |
|
SizeFrontage
|
12.21 M |
|
SizeIrregular
|
372.00 |
|
SizeTotal
|
372 M2|0-4,050 Sqft |
|
SizeTotalText
|
372 M2|0-4,050 Sqft |
|
ZoningDescription
|
R-cg |
Rooms
| Level |
Type |
Length |
Width |
Dimensions |
|
Basement |
Recreational, Games Room |
|
|
15.17 Ft x 10.50 Ft |
|
Basement |
Other |
|
|
13.75 Ft x 12.50 Ft |
|
Basement |
Bedroom |
|
|
11.50 Ft x 10.50 Ft |
|
Basement |
3pc Bathroom |
|
|
Measurements not available |
|
Basement |
Laundry Room |
|
|
13.58 Ft x 10.50 Ft |
|
Main Level |
Living Room |
|
|
15.00 Ft x 11.17 Ft |
|
Main Level |
Dining Room |
|
|
11.50 Ft x 9.67 Ft |
|
Main Level |
Family Room |
|
|
13.00 Ft x 11.08 Ft |
|
Main Level |
Kitchen |
|
|
10.25 Ft x 9.58 Ft |
|
Main Level |
Other |
|
|
8.33 Ft x 7.17 Ft |
|
Main Level |
2pc Bathroom |
|
|
Measurements not available |
|
Upper Level |
Primary Bedroom |
|
|
20.83 Ft x 11.17 Ft |
|
Upper Level |
3pc Bathroom |
|
|
Measurements not available |
|
Upper Level |
Bedroom |
|
|
15.42 Ft x 13.83 Ft |
|
Upper Level |
Bedroom |
|
|
11.92 Ft x 10.08 Ft |
|
Upper Level |
4pc Bathroom |
|
|
Measurements not available |
https://www.realtor.ca/real-estate/27814148/28-rivervalley-crescent-se-calgary-riverbend

