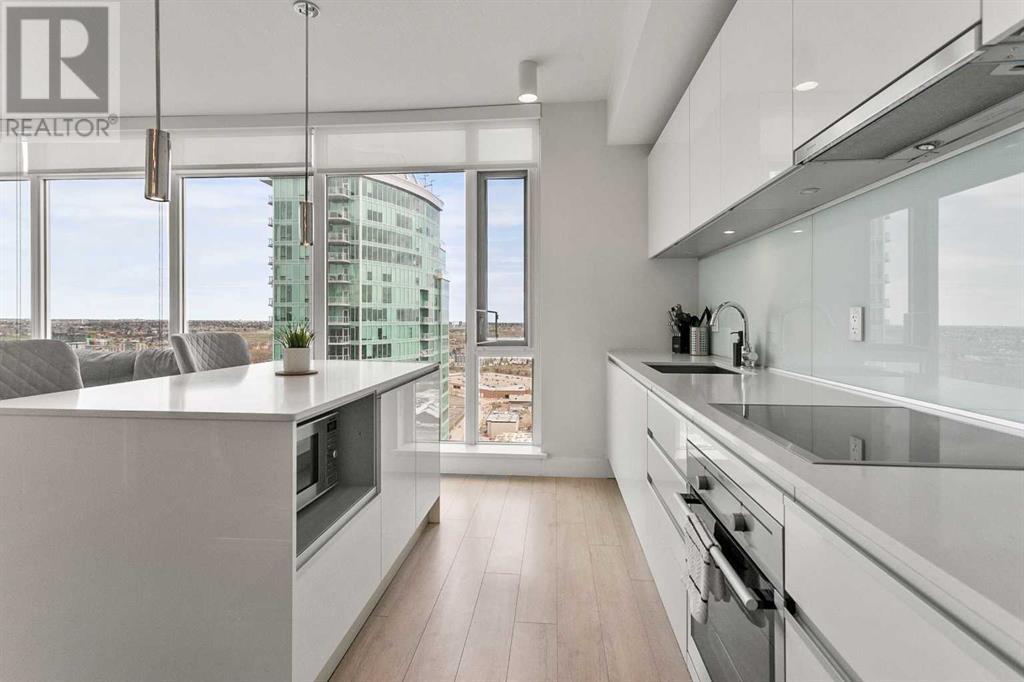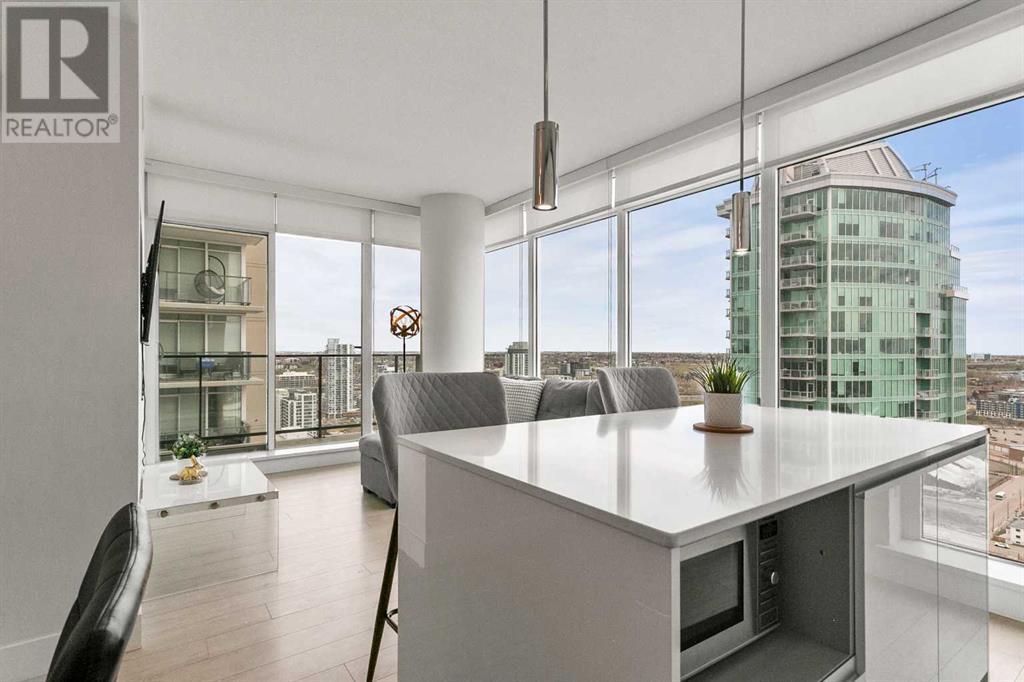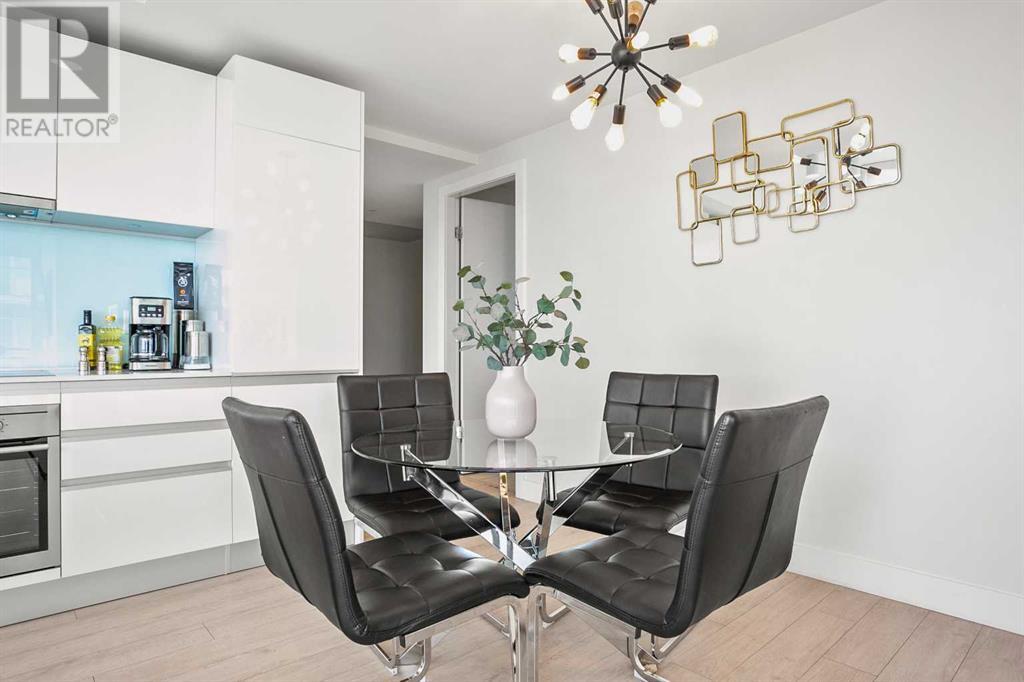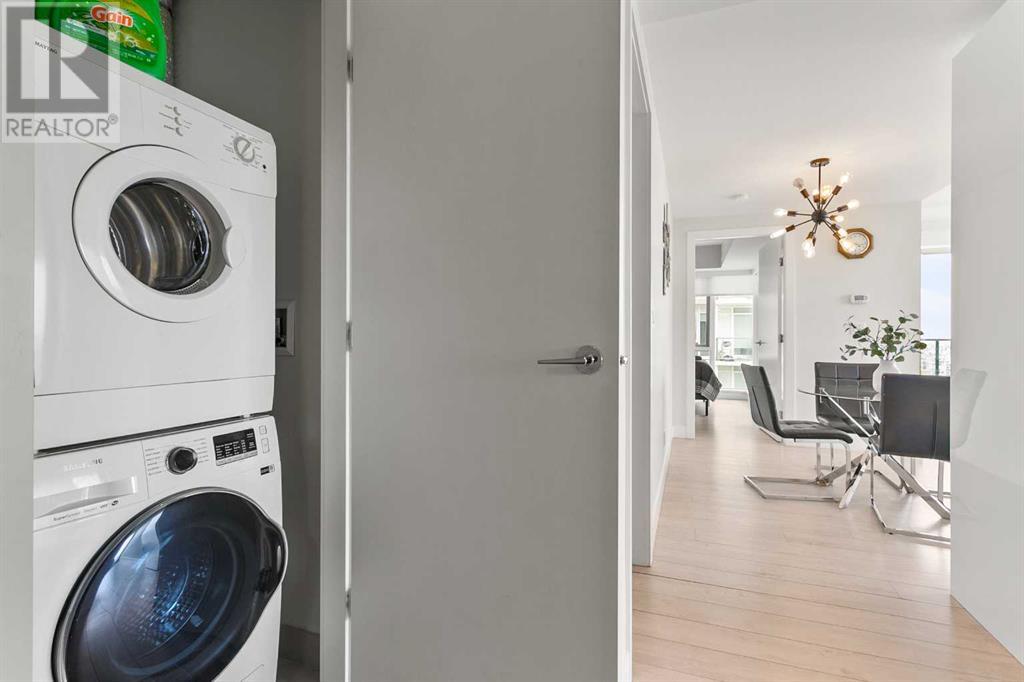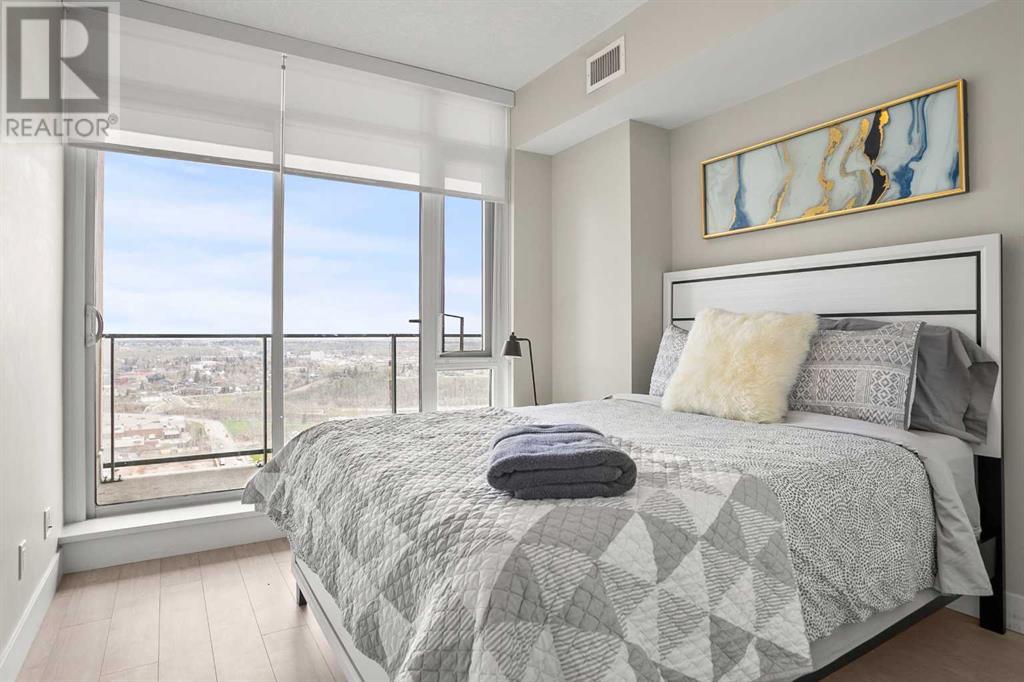2804, 1188 3 Street Se Calgary, Alberta T2G 1H8
$499,900Maintenance, Common Area Maintenance, Heat, Insurance, Parking, Property Management, Reserve Fund Contributions, Security, Sewer, Waste Removal, Water
$580.75 Monthly
Maintenance, Common Area Maintenance, Heat, Insurance, Parking, Property Management, Reserve Fund Contributions, Security, Sewer, Waste Removal, Water
$580.75 MonthlyAttention investors! YES YOU CAN AIR B&B ALL FURNITURE INCLUDED!!This is your chance to own a stunning 28th-floor corner suite at the Guardian. This immaculate 2-bedroom, 2-full bath unit comes with double balconies, floor-to-ceiling windows, and STAINLESS STEEL appliances. The primary bedroom boasts a luxurious 4-piece ensuite bathroom, while the second bedroom offers direct access to one of the balconies and easy access to a 3-piece bathroom. This high-end unit also includes a tandem TITLED UNDERGROUND PARKING SPOTS and 24-hour security for your peace of mind. Conveniently located near the Stampede grounds, you'll have access to all the amazing amenities the community has to offer. Plus, this property is Airbnb friendly, with the option to be sold fully furnished. Don't miss out on this incredible opportunity! Contact your favorite realtor today to book a viewing. (id:51438)
Property Details
| MLS® Number | A2129704 |
| Property Type | Single Family |
| Community Name | Beltline |
| AmenitiesNearBy | Park, Playground, Schools, Shopping |
| CommunityFeatures | Pets Allowed, Pets Allowed With Restrictions |
| Features | No Animal Home |
| ParkingSpaceTotal | 2 |
| Plan | 1611563 |
Building
| BathroomTotal | 2 |
| BedroomsAboveGround | 2 |
| BedroomsTotal | 2 |
| Amenities | Exercise Centre |
| Appliances | Washer, Refrigerator, Stove, Dryer, Microwave |
| ConstructedDate | 2016 |
| ConstructionMaterial | Poured Concrete, Steel Frame |
| ConstructionStyleAttachment | Attached |
| CoolingType | Central Air Conditioning |
| ExteriorFinish | Concrete |
| FlooringType | Laminate |
| HeatingFuel | Natural Gas |
| HeatingType | Central Heating |
| StoriesTotal | 44 |
| SizeInterior | 739.49 Sqft |
| TotalFinishedArea | 739.49 Sqft |
| Type | Apartment |
Parking
| Tandem | |
| Underground |
Land
| Acreage | No |
| LandAmenities | Park, Playground, Schools, Shopping |
| SizeTotalText | Unknown |
| ZoningDescription | Dc (pre 1p2007) |
Rooms
| Level | Type | Length | Width | Dimensions |
|---|---|---|---|---|
| Main Level | 3pc Bathroom | 4.92 Ft x 7.67 Ft | ||
| Main Level | 4pc Bathroom | 4.92 Ft x 7.92 Ft | ||
| Main Level | Bedroom | 12.58 Ft x 10.00 Ft | ||
| Main Level | Dining Room | 7.08 Ft x 11.92 Ft | ||
| Main Level | Kitchen | 9.83 Ft x 11.92 Ft | ||
| Main Level | Living Room | 9.83 Ft x 8.92 Ft | ||
| Main Level | Primary Bedroom | 9.92 Ft x 12.50 Ft |
https://www.realtor.ca/real-estate/26872898/2804-1188-3-street-se-calgary-beltline
Interested?
Contact us for more information



