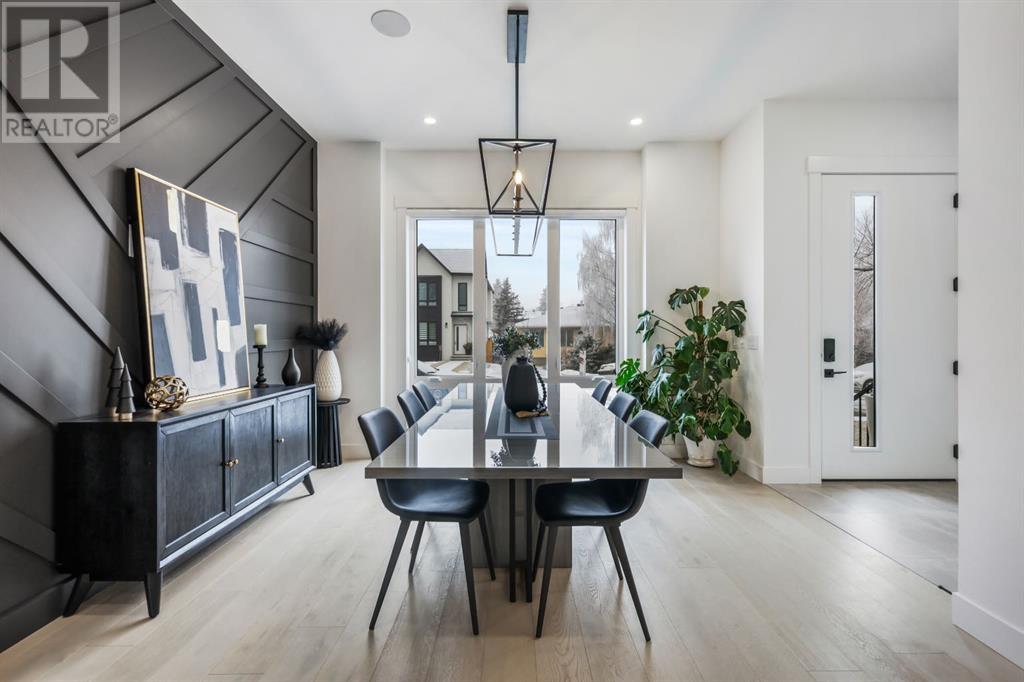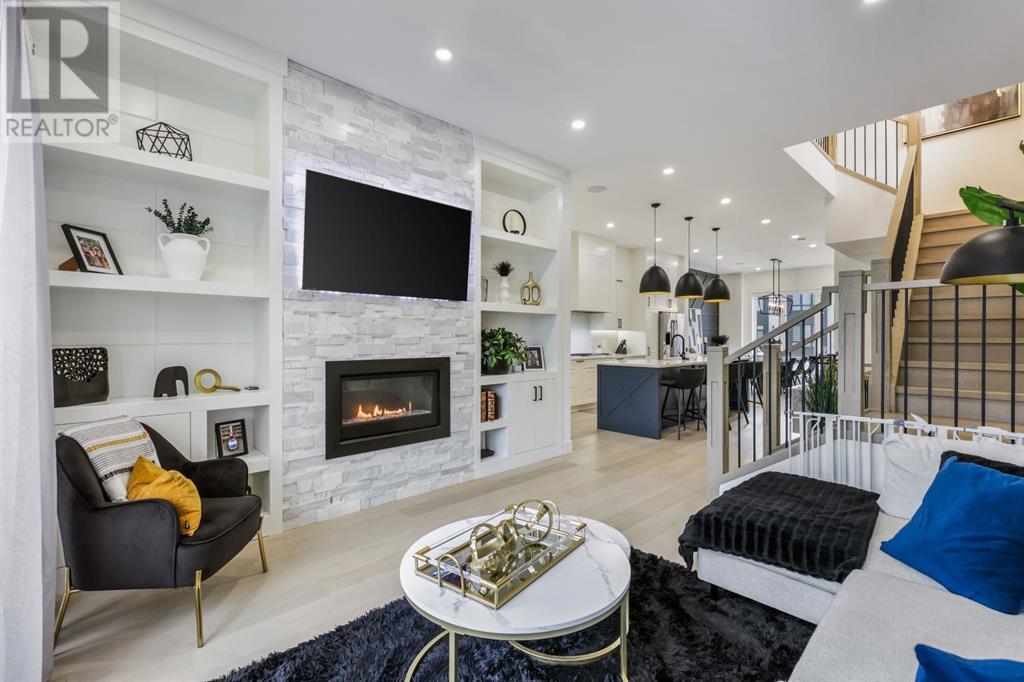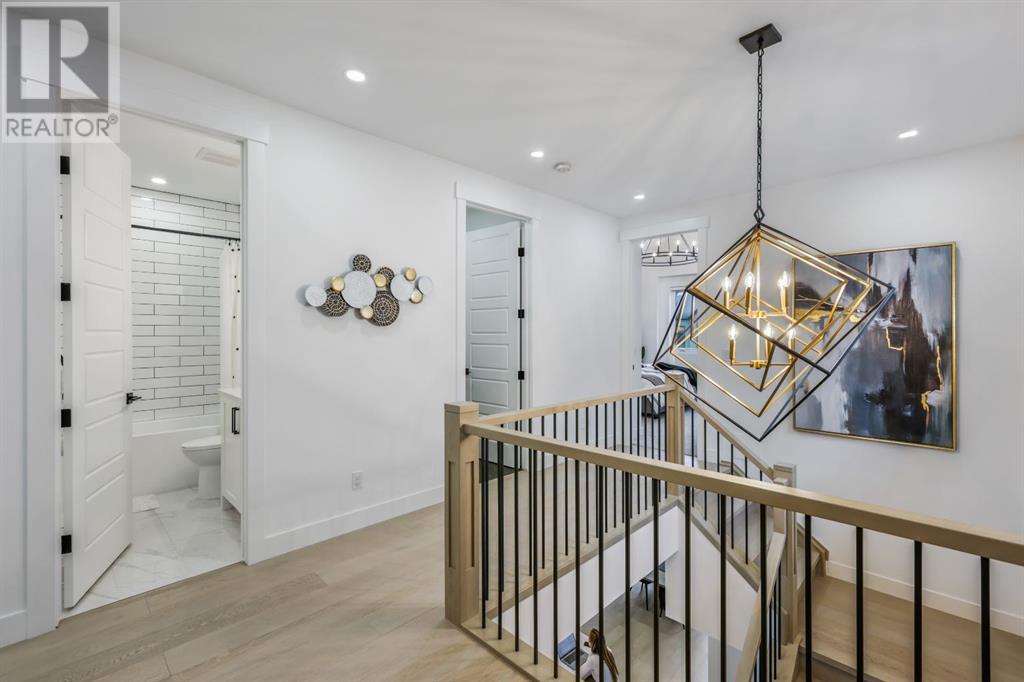4 Bedroom
4 Bathroom
1920 sqft
Fireplace
Central Air Conditioning
Forced Air
Landscaped
$999,900
Immaculate 2 Story Infill on a quiet Street in Vibrant Glenbrook. Step into this bright home and be totally amazed at the Show home condition and upgrades everywhere you look. Start with the tiled foyer that leads onto a beautiful, engineered hardwood floor running through the main level. You are immediately drawn to the feature wall and a huge dining area that joins a chefs delight kitchen. This kitchen is a dream with a huge island that features a Farmhouse Stainless sink, upgraded Bosch appliance package giving you a Gas Cooktop, built in oven, Microwave, Dishwasher, and a hood fan built into the cabinetry for that smooth modern look! With undercounter lighting reflecting on an amazing backsplash, you know its home! The Great Room features a window wall with Patio Doors leading out to a wonderful deck and back yard. Enjoy the warmth of a gas fireplace with custom tile and woodwork surrounding it, and a TV with accent LED lights adding to the room. The back entry offers the comfort of a large Bench with storage areas under it and a broom closet as well. A wide decorative wood staircase leads you upstairs into a unique work or study desk area. The upper laundry room features a Stainless-Steel sink, quartz counters and white Cabinetry above the washer and dryer. You also have an amazing bathroom and 3 nice bedrooms. WOW is the only way to describe the primary bedroom. It offers a Feature wall, Vaulted ceiling with an amazing custom light, barn doors on the closet and bath, a large bright window and room for all your furniture. The Walkin Closet has a custom organizer as well. The spectacular ensuite provides a free-standing soaker tub, double sinks, quartz tops and a good-sized Steam Shower for you to relax in! Entertainment is what the basement is about, with a high-end Home Theatre Projection System featuring a 130-inch Screen. The wet bar area compliments this space and makes you feel like you have it all at your fingertips! There is a 3 pce bath, as well as a l arge bedroom with a big bright window and a walk-in closet that completes this warm inviting space. Sound system runs throughout the home for that background music in any room. There is also a 17x10 ft above ground heated pool surrounded by Astro Turf for fun in the yard on those nice summer days. This home shows like its brand new, so don’t miss this amazing opportunity to make it yours. (id:51438)
Property Details
|
MLS® Number
|
A2191493 |
|
Property Type
|
Single Family |
|
Neigbourhood
|
Rosscarrock |
|
Community Name
|
Glenbrook |
|
AmenitiesNearBy
|
Park, Playground, Schools, Shopping |
|
Features
|
Back Lane, Wet Bar, Pvc Window, Closet Organizers, No Smoking Home, Level, Gas Bbq Hookup |
|
ParkingSpaceTotal
|
2 |
|
Plan
|
2111935 |
|
Structure
|
Deck |
Building
|
BathroomTotal
|
4 |
|
BedroomsAboveGround
|
3 |
|
BedroomsBelowGround
|
1 |
|
BedroomsTotal
|
4 |
|
Appliances
|
Refrigerator, Oven - Electric, Cooktop - Gas, Dishwasher, Microwave, Oven - Built-in, Hood Fan, Window Coverings, Garage Door Opener, Washer & Dryer |
|
BasementDevelopment
|
Finished |
|
BasementType
|
Full (finished) |
|
ConstructedDate
|
2021 |
|
ConstructionMaterial
|
Wood Frame |
|
ConstructionStyleAttachment
|
Semi-detached |
|
CoolingType
|
Central Air Conditioning |
|
ExteriorFinish
|
Stucco |
|
FireplacePresent
|
Yes |
|
FireplaceTotal
|
1 |
|
FlooringType
|
Carpeted, Hardwood, Tile |
|
FoundationType
|
Poured Concrete |
|
HalfBathTotal
|
1 |
|
HeatingFuel
|
Natural Gas |
|
HeatingType
|
Forced Air |
|
StoriesTotal
|
2 |
|
SizeInterior
|
1920 Sqft |
|
TotalFinishedArea
|
1920 Sqft |
|
Type
|
Duplex |
Parking
Land
|
Acreage
|
No |
|
FenceType
|
Fence |
|
LandAmenities
|
Park, Playground, Schools, Shopping |
|
LandscapeFeatures
|
Landscaped |
|
SizeDepth
|
38.1 M |
|
SizeFrontage
|
7.62 M |
|
SizeIrregular
|
273.00 |
|
SizeTotal
|
273 M2|0-4,050 Sqft |
|
SizeTotalText
|
273 M2|0-4,050 Sqft |
|
ZoningDescription
|
R-cg |
Rooms
| Level |
Type |
Length |
Width |
Dimensions |
|
Basement |
Media |
|
|
18.50 M x 11.33 M |
|
Basement |
Other |
|
|
11.33 M x 8.50 M |
|
Basement |
Bedroom |
|
|
12.50 M x 11.67 M |
|
Basement |
Other |
|
|
5.67 M x 4.67 M |
|
Basement |
3pc Bathroom |
|
|
8.08 M x 4.92 M |
|
Basement |
Furnace |
|
|
11.17 M x 5.58 M |
|
Main Level |
Foyer |
|
|
6.67 M x 5.67 M |
|
Main Level |
Dining Room |
|
|
12.17 M x 11.33 M |
|
Main Level |
Kitchen |
|
|
19.08 M x 8.42 M |
|
Main Level |
Great Room |
|
|
12.25 M x 12.17 M |
|
Main Level |
Other |
|
|
12.92 M x 5.33 M |
|
Main Level |
2pc Bathroom |
|
|
6.58 M x 4.92 M |
|
Upper Level |
Primary Bedroom |
|
|
15.08 M x 12.33 M |
|
Upper Level |
Bedroom |
|
|
10.58 M x 10.00 M |
|
Upper Level |
Bedroom |
|
|
12.00 M x 9.08 M |
|
Upper Level |
Other |
|
|
8.83 M x 5.75 M |
|
Upper Level |
Laundry Room |
|
|
8.33 M x 5.67 M |
|
Upper Level |
4pc Bathroom |
|
|
8.33 M x 4.92 M |
|
Upper Level |
5pc Bathroom |
|
|
14.92 M x 6.75 M |
|
Upper Level |
Other |
|
|
8.33 M x 6.00 M |
https://www.realtor.ca/real-estate/27867406/2812-39-street-sw-calgary-glenbrook




















































