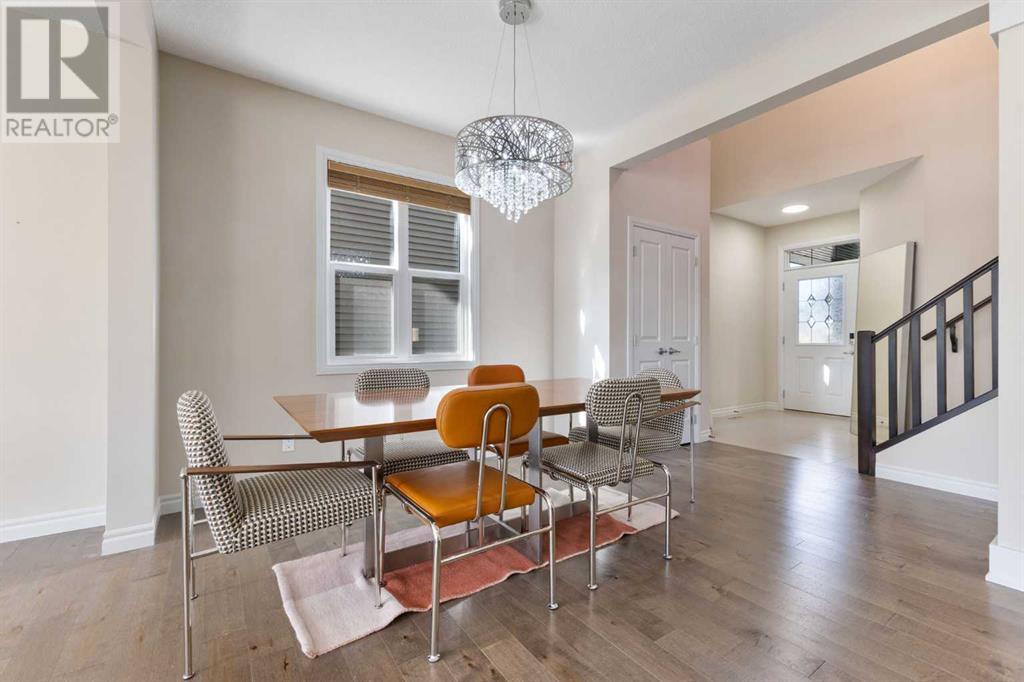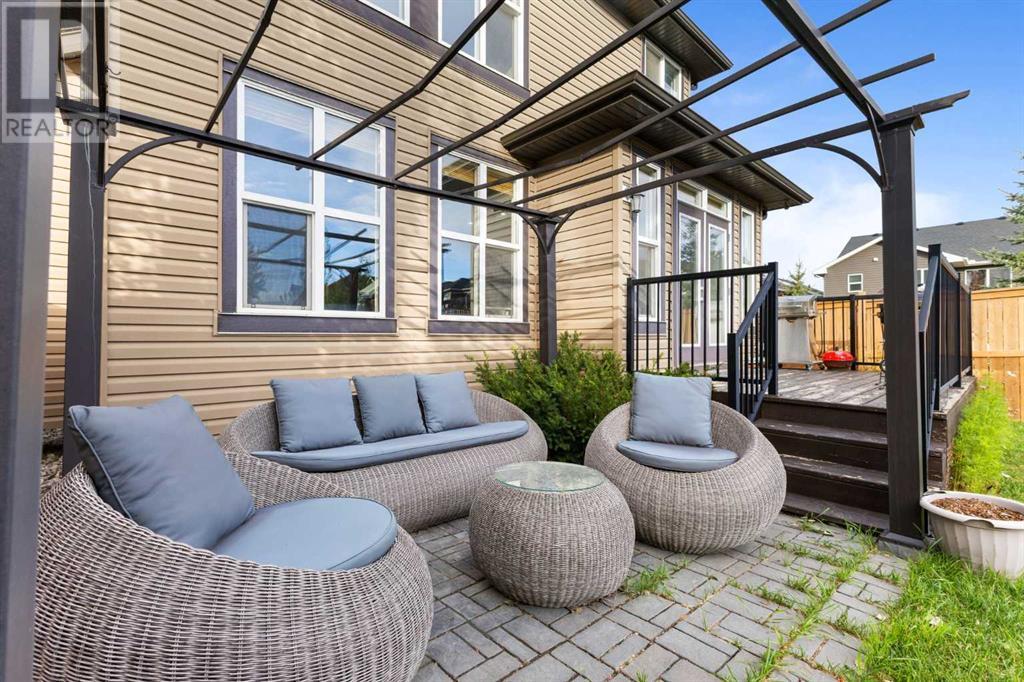4 Bedroom
4 Bathroom
2465.8 sqft
Fireplace
Central Air Conditioning
Forced Air
$879,000
Welcome to luxury living in Nolan Hill! This stunning 4 bed/3.5 bath upgraded home is a true masterpiece, offering a rare blend of elegance, comfort, and nature's serenity. The main floor features hardwood flooring, high ceilings, and abundant natural light, creating a welcoming ambiance. The gourmet kitchen is a chef's delight with extended quartz countertops, stainless steel appliances, and a spacious island perfect for entertaining. Upstairs, the primary suite is a luxurious retreat with a spa-like ensuite bathroom. The fully finished basement adds extra living space, including a fourth bedroom and a full bathroom. Outside, the backyard oasis with a deck and patio is an entertainer's dream. With 2 AC’s, 2 furnaces, and many more features, this home is a rare find in Nolan Hill! Book your private showing today and make this piece of paradise yours! (id:51438)
Property Details
|
MLS® Number
|
A2190172 |
|
Property Type
|
Single Family |
|
Neigbourhood
|
Sage Hill |
|
Community Name
|
Nolan Hill |
|
AmenitiesNearBy
|
Park, Playground, Schools, Shopping |
|
Features
|
No Animal Home, No Smoking Home |
|
ParkingSpaceTotal
|
4 |
|
Plan
|
1310239 |
|
Structure
|
Deck |
Building
|
BathroomTotal
|
4 |
|
BedroomsAboveGround
|
3 |
|
BedroomsBelowGround
|
1 |
|
BedroomsTotal
|
4 |
|
Appliances
|
Washer, Refrigerator, Water Purifier, Water Softener, Range - Electric, Dishwasher, Dryer, Garburator, Hood Fan, Garage Door Opener |
|
BasementDevelopment
|
Finished |
|
BasementType
|
Full (finished) |
|
ConstructedDate
|
2013 |
|
ConstructionMaterial
|
Wood Frame |
|
ConstructionStyleAttachment
|
Detached |
|
CoolingType
|
Central Air Conditioning |
|
ExteriorFinish
|
Stone, Vinyl Siding |
|
FireplacePresent
|
Yes |
|
FireplaceTotal
|
1 |
|
FlooringType
|
Carpeted, Hardwood, Tile |
|
FoundationType
|
Poured Concrete |
|
HalfBathTotal
|
1 |
|
HeatingType
|
Forced Air |
|
StoriesTotal
|
2 |
|
SizeInterior
|
2465.8 Sqft |
|
TotalFinishedArea
|
2465.8 Sqft |
|
Type
|
House |
Parking
Land
|
Acreage
|
No |
|
FenceType
|
Fence |
|
LandAmenities
|
Park, Playground, Schools, Shopping |
|
SizeDepth
|
36.72 M |
|
SizeFrontage
|
10.5 M |
|
SizeIrregular
|
382.00 |
|
SizeTotal
|
382 M2|4,051 - 7,250 Sqft |
|
SizeTotalText
|
382 M2|4,051 - 7,250 Sqft |
|
ZoningDescription
|
R-g |
Rooms
| Level |
Type |
Length |
Width |
Dimensions |
|
Second Level |
Bedroom |
|
|
4.37 M x 3.53 M |
|
Second Level |
Bedroom |
|
|
3.05 M x 3.53 M |
|
Second Level |
Primary Bedroom |
|
|
4.24 M x 4.42 M |
|
Second Level |
4pc Bathroom |
|
|
2.69 M x 2.44 M |
|
Second Level |
Laundry Room |
|
|
2.52 M x 1.60 M |
|
Second Level |
Office |
|
|
3.23 M x 1.96 M |
|
Second Level |
Bonus Room |
|
|
4.06 M x 5.56 M |
|
Second Level |
5pc Bathroom |
|
|
4.52 M x 3.10 M |
|
Second Level |
Other |
|
|
2.97 M x 1.91 M |
|
Basement |
Bedroom |
|
|
3.43 M x 3.56 M |
|
Basement |
Storage |
|
|
1.40 M x 1.04 M |
|
Basement |
Furnace |
|
|
5.51 M x 2.41 M |
|
Basement |
4pc Bathroom |
|
|
1.50 M x 2.39 M |
|
Basement |
Other |
|
|
4.67 M x 7.22 M |
|
Main Level |
Other |
|
|
2.67 M x 2.03 M |
|
Main Level |
Dining Room |
|
|
3.02 M x 3.15 M |
|
Main Level |
2pc Bathroom |
|
|
1.50 M x 1.55 M |
|
Main Level |
Other |
|
|
3.25 M x 1.50 M |
|
Main Level |
Pantry |
|
|
2.26 M x 1.50 M |
|
Main Level |
Other |
|
|
5.16 M x 3.35 M |
|
Main Level |
Breakfast |
|
|
3.41 M x 3.66 M |
|
Main Level |
Living Room |
|
|
5.16 M x 5.16 M |
https://www.realtor.ca/real-estate/27859000/283-nolan-hill-boulevard-nw-calgary-nolan-hill








































