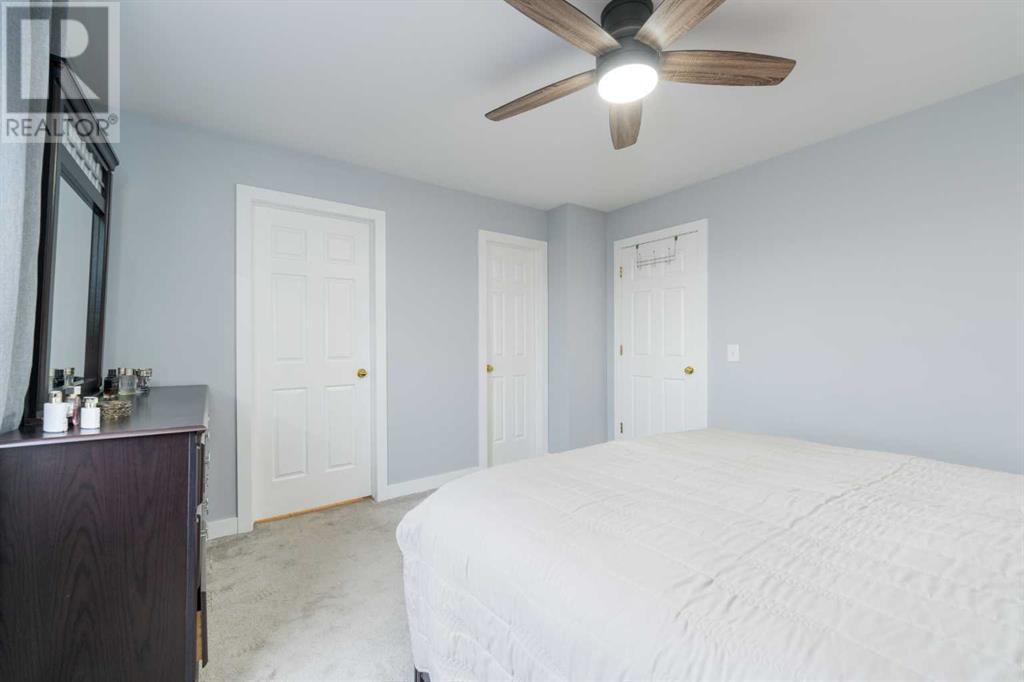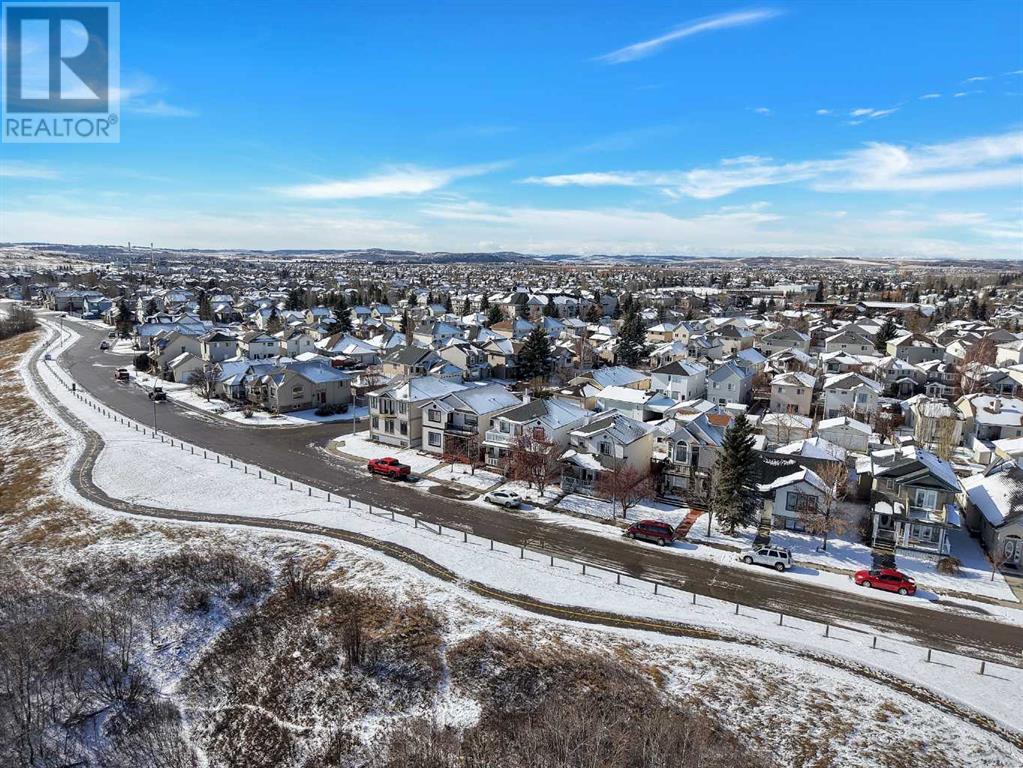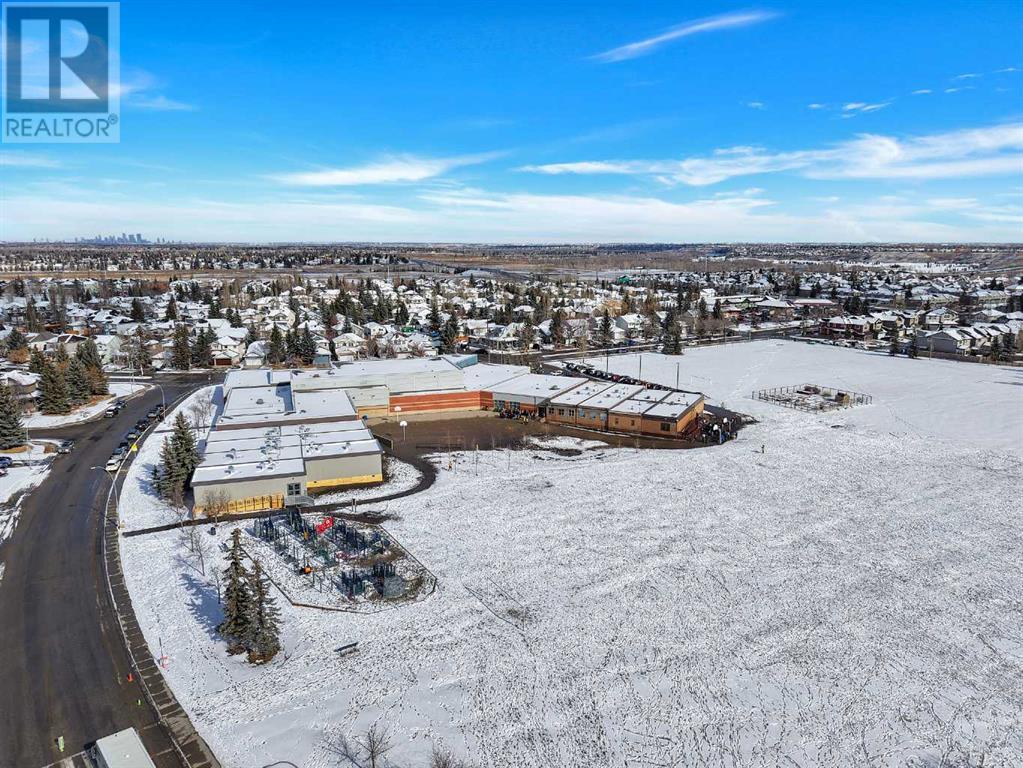3 Bedroom
4 Bathroom
1,383 ft2
Fireplace
Central Air Conditioning
Forced Air
Landscaped, Lawn
$619,900
OPEN HOUSE |Saturday & Sunday|April 12 & April 13| 12-3 pm| NO FRONT NEIGHBOR – OFFERING AMAZING VIEWS. Welcome to 284 Chaparral Ridge Circle, a beautifully updated home perched along the scenic Chaparral Ridge with unobstructed views and an abundance of natural light. Recent upgrades, including newer roof shingles, updated windows, a new hot water tank, Central AC, and enhanced outdoor spaces with a new north fence and deck railings, ensure both style and durability. The front entrance welcomes guests with a spacious layout and a built-in seating area, leading into the heart of the home where a striking gas fireplace, framed by a rich wood mantle, serves as the perfect focal point. Luxury laminate flooring and a sophisticated palette of contemporary paint colors create a warm and inviting ambiance throughout. The kitchen is both stylish and functional, featuring crisp white cabinetry, a central island, and vaulted ceilings that enhance the airy feel of the breakfast nook. Wake up to breathtaking sunrise views from the serene primary suite, complete with a walk-in closet and a beautifully modern ensuite bath. The upper floor is completed with two additional bedrooms and a secondary bathroom. The fully finished lower level extends the home’s livable space, offering a three-piece bath and endless possibilities for relaxation or entertaining. The backyard is designed for outdoor enjoyment, featuring a gas line to the back deck for easy BBQing. Perfectly positioned in a prime location, this home is a true sanctuary where modern comfort meets natural beauty. (id:51438)
Property Details
|
MLS® Number
|
A2211112 |
|
Property Type
|
Single Family |
|
Neigbourhood
|
Chaparral |
|
Community Name
|
Chaparral |
|
Amenities Near By
|
Park, Playground, Schools, Shopping |
|
Features
|
Back Lane |
|
Parking Space Total
|
2 |
|
Plan
|
9711895 |
|
Structure
|
Deck |
Building
|
Bathroom Total
|
4 |
|
Bedrooms Above Ground
|
3 |
|
Bedrooms Total
|
3 |
|
Appliances
|
Washer, Refrigerator, Dishwasher, Stove, Dryer, Microwave, Hood Fan, Window Coverings, Garage Door Opener |
|
Basement Development
|
Finished |
|
Basement Type
|
Full (finished) |
|
Constructed Date
|
1998 |
|
Construction Material
|
Wood Frame |
|
Construction Style Attachment
|
Detached |
|
Cooling Type
|
Central Air Conditioning |
|
Exterior Finish
|
Vinyl Siding |
|
Fireplace Present
|
Yes |
|
Fireplace Total
|
1 |
|
Flooring Type
|
Carpeted, Laminate, Linoleum |
|
Foundation Type
|
Poured Concrete |
|
Half Bath Total
|
1 |
|
Heating Type
|
Forced Air |
|
Stories Total
|
2 |
|
Size Interior
|
1,383 Ft2 |
|
Total Finished Area
|
1383.41 Sqft |
|
Type
|
House |
Parking
Land
|
Acreage
|
No |
|
Fence Type
|
Fence |
|
Land Amenities
|
Park, Playground, Schools, Shopping |
|
Landscape Features
|
Landscaped, Lawn |
|
Size Depth
|
33.46 M |
|
Size Frontage
|
8.86 M |
|
Size Irregular
|
315.00 |
|
Size Total
|
315 M2|0-4,050 Sqft |
|
Size Total Text
|
315 M2|0-4,050 Sqft |
|
Zoning Description
|
R-g |
Rooms
| Level |
Type |
Length |
Width |
Dimensions |
|
Basement |
3pc Bathroom |
|
|
6.50 M x 9.00 M |
|
Basement |
Family Room |
|
|
12.67 M x 15.08 M |
|
Basement |
Recreational, Games Room |
|
|
9.92 M x 19.75 M |
|
Basement |
Furnace |
|
|
7.83 M x 11.25 M |
|
Main Level |
2pc Bathroom |
|
|
5.67 M x 4.58 M |
|
Main Level |
Dining Room |
|
|
10.92 M x 6.08 M |
|
Main Level |
Kitchen |
|
|
15.25 M x 12.92 M |
|
Main Level |
Living Room |
|
|
15.00 M x 17.50 M |
|
Upper Level |
3pc Bathroom |
|
|
7.92 M x 5.00 M |
|
Upper Level |
3pc Bathroom |
|
|
7.58 M x 5.08 M |
|
Upper Level |
Bedroom |
|
|
10.08 M x 11.17 M |
|
Upper Level |
Bedroom |
|
|
10.00 M x 9.42 M |
|
Upper Level |
Primary Bedroom |
|
|
13.00 M x 12.00 M |
https://www.realtor.ca/real-estate/28158457/284-chaparral-ridge-circle-se-calgary-chaparral




































