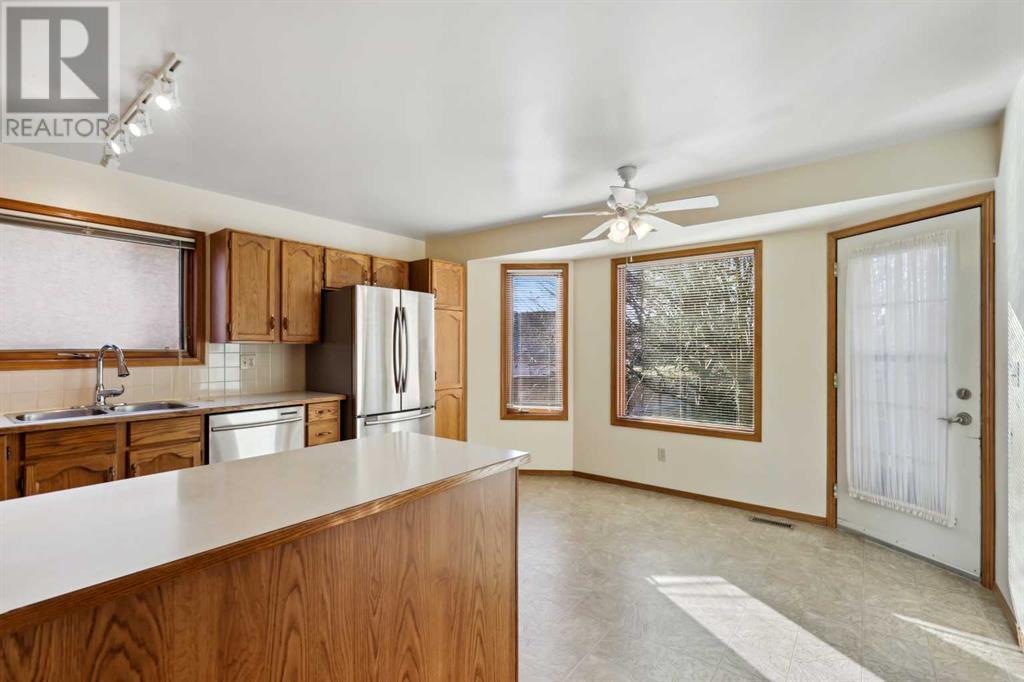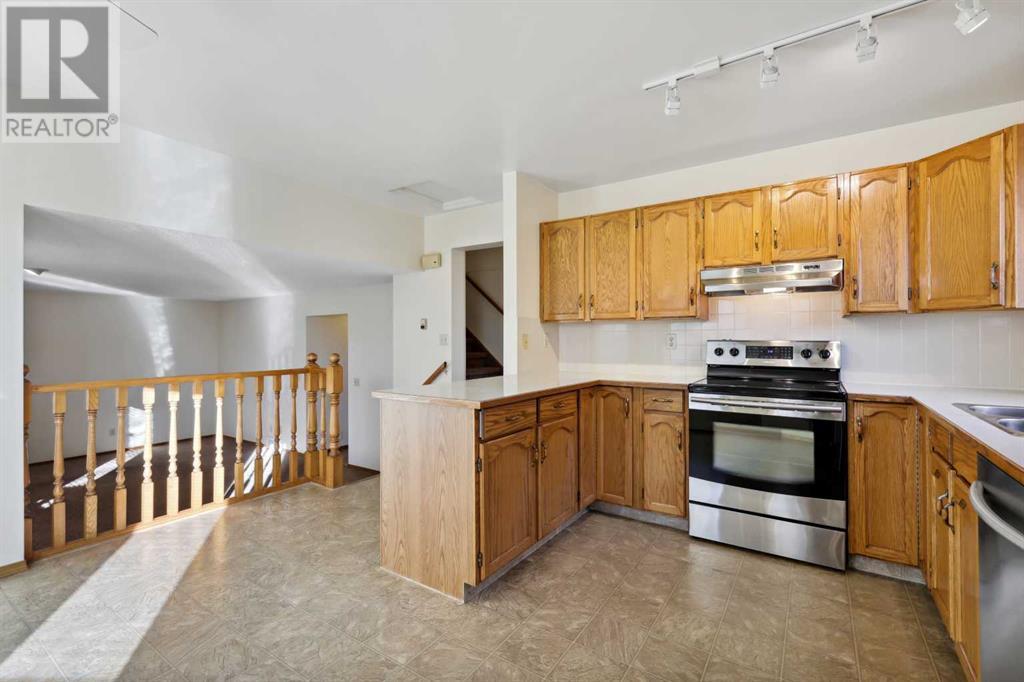3 Bedroom
4 Bathroom
1678 sqft
Fireplace
None
Forced Air
Fruit Trees, Landscaped, Lawn
$649,900
OPEN HOUSE SATURDAY JANUARY 11th from 2:00-4:00pm...This well maintained and spacious fully finished two storey home is situated adjacent and across from the K-6 Public Elementary School and Community Center and within a playground zone in the north east haven of Monterey Park. Inside this 1989 built home you will find a traditional two storey plan of the era with a front formal living and dining area, soaring vaulted ceilings, an eat-in kitchen along with a sunken family room with an attractive fireplace and a view of the back yard. A hallway leads to the separate side entry way, laundry area, two-piece powder room and man door to the double attached garage. Upstairs you get a primary bedroom equipped to handle just about any bedroom suite you can throw at it. It is completed with a full ensuite bath and ample his and hers closets. Two generous secondary bedrooms and a shared bathroom complete this level. The fully finished basement with high ceilings has a huge recreation room with wet bar, another full bathroom, a flex room which could be a fully legal bedroom with a simple enlarging of the current window to meet egress requirements. Situated below the sunken part of the main floor the storage and utility room give you sufficient space for your storage needs, and even has a wine cellar and large basin sink. The west facing backyard has several trees, patio paces, grass, a garden which could easily be grassed over for more yard space or you can get to work and save on your vegetable costs next summer. Fully fenced with a newer treated wood fence the gate leads to the back alley and directly to the affectionately known “secret park”. Monterey Park is truly one of the gems of the northeast and this home is located in one of the best parts. Many amenities are close, transportation access is fantastic and the feeling of community is definitely present. Come and see for yourself today! (id:51438)
Property Details
|
MLS® Number
|
A2178192 |
|
Property Type
|
Single Family |
|
Neigbourhood
|
Monterey Park |
|
Community Name
|
Monterey Park |
|
Features
|
Back Lane, No Animal Home, No Smoking Home, Level |
|
ParkingSpaceTotal
|
4 |
|
Plan
|
8711642 |
|
Structure
|
Deck, See Remarks |
Building
|
BathroomTotal
|
4 |
|
BedroomsAboveGround
|
3 |
|
BedroomsTotal
|
3 |
|
Appliances
|
Washer, Refrigerator, Dishwasher, Stove, Dryer, Hood Fan |
|
BasementDevelopment
|
Finished |
|
BasementType
|
Full (finished) |
|
ConstructedDate
|
1989 |
|
ConstructionStyleAttachment
|
Detached |
|
CoolingType
|
None |
|
ExteriorFinish
|
Stucco |
|
FireplacePresent
|
Yes |
|
FireplaceTotal
|
1 |
|
FlooringType
|
Carpeted, Tile |
|
FoundationType
|
Poured Concrete |
|
HalfBathTotal
|
1 |
|
HeatingFuel
|
Natural Gas |
|
HeatingType
|
Forced Air |
|
StoriesTotal
|
2 |
|
SizeInterior
|
1678 Sqft |
|
TotalFinishedArea
|
1678 Sqft |
|
Type
|
House |
Parking
Land
|
Acreage
|
No |
|
FenceType
|
Fence |
|
LandscapeFeatures
|
Fruit Trees, Landscaped, Lawn |
|
SizeDepth
|
34.99 M |
|
SizeFrontage
|
14.21 M |
|
SizeIrregular
|
449.00 |
|
SizeTotal
|
449 M2|4,051 - 7,250 Sqft |
|
SizeTotalText
|
449 M2|4,051 - 7,250 Sqft |
|
ZoningDescription
|
R-cg |
Rooms
| Level |
Type |
Length |
Width |
Dimensions |
|
Basement |
Recreational, Games Room |
|
|
21.17 Ft x 13.42 Ft |
|
Basement |
Other |
|
|
13.25 Ft x 10.00 Ft |
|
Basement |
3pc Bathroom |
|
|
6.67 Ft x 6.17 Ft |
|
Basement |
Storage |
|
|
7.00 Ft x 5.17 Ft |
|
Basement |
Furnace |
|
|
14.92 Ft x 12.75 Ft |
|
Main Level |
Living Room |
|
|
14.50 Ft x 13.42 Ft |
|
Main Level |
Family Room |
|
|
18.00 Ft x 12.42 Ft |
|
Main Level |
Kitchen |
|
|
15.17 Ft x 14.67 Ft |
|
Main Level |
Dining Room |
|
|
16.67 Ft x 9.58 Ft |
|
Main Level |
Laundry Room |
|
|
5.92 Ft x 5.17 Ft |
|
Main Level |
2pc Bathroom |
|
|
7.50 Ft x 3.08 Ft |
|
Upper Level |
Primary Bedroom |
|
|
14.92 Ft x 11.83 Ft |
|
Upper Level |
3pc Bathroom |
|
|
8.00 Ft x 5.75 Ft |
|
Upper Level |
Bedroom |
|
|
10.25 Ft x 8.83 Ft |
|
Upper Level |
Bedroom |
|
|
12.67 Ft x 8.83 Ft |
|
Upper Level |
4pc Bathroom |
|
|
7.92 Ft x 4.92 Ft |
https://www.realtor.ca/real-estate/27646879/2858-catalina-boulevard-ne-calgary-monterey-park

















































