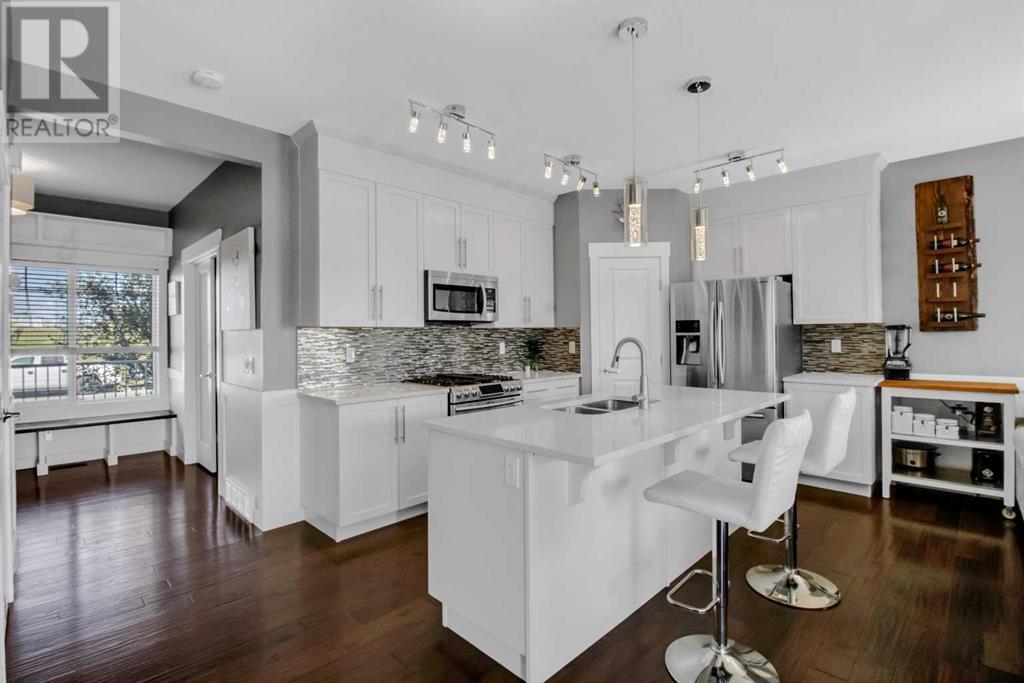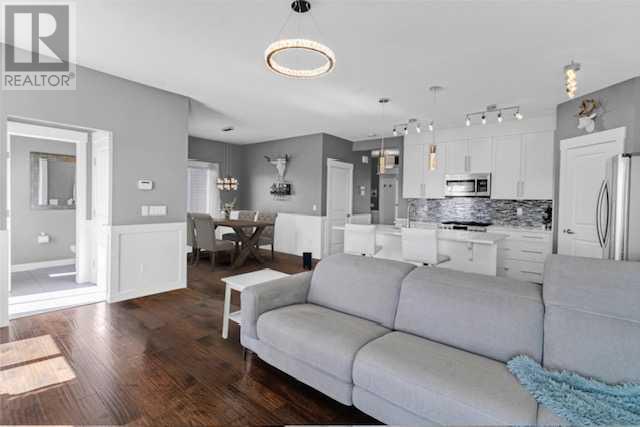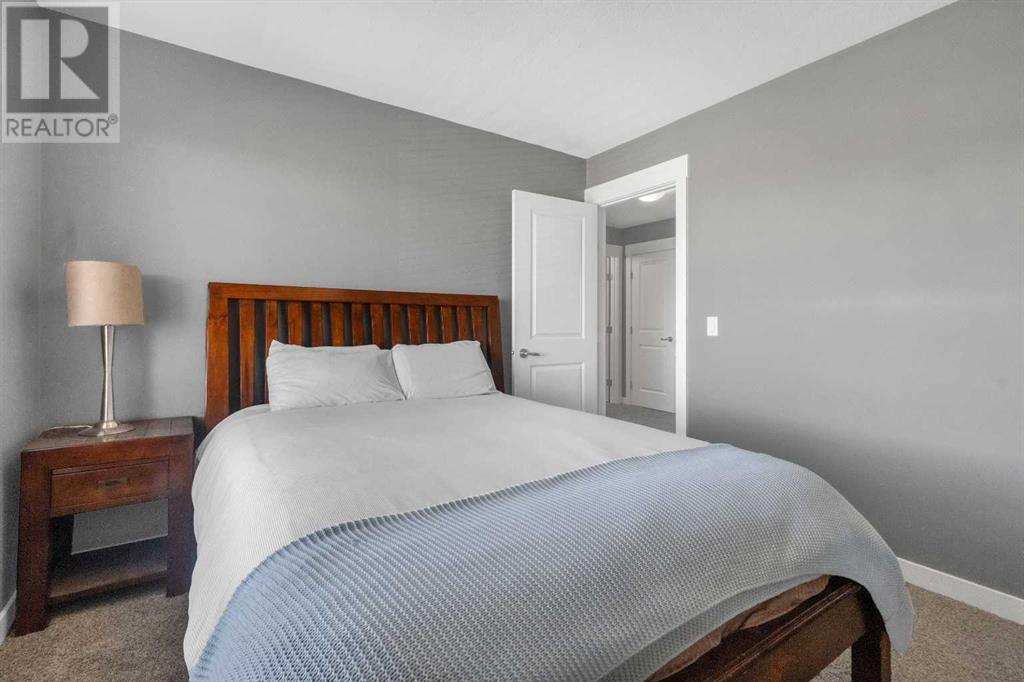3 Bedroom
4 Bathroom
1847.57 sqft
Fireplace
None
Forced Air
Landscaped, Lawn
$680,000
Welcome to this impeccably Designed Duplex in Chestermere’s Coveted Rainbow Falls located in the highly desirable Lake Community . Meticulously maintained & designed to perfection, this home feels like a showpiece, exuding elegance and thoughtful upgrades throughout. Every corner has been carefully considered, creating a space that looks & feels brand new. Exceptional Curb Appeal, as you approach the home, you’ll be greeted by a full-length front patio overlooking the green belt that offers an inviting touch of charm. The spacious foyer, complete with custom-built bench seating and detailed woodworking, sets the tone for the quality craftsmanship found throughout the home. Step inside to find gleaming hardwood floors leading to a large versatile flex room that can serve as an office, additional bedroom, or any space you require. The gourmet kitchen is an entertainer's dream, featuring ceiling-height white cabinetry, a walk-in pantry, upgraded stainless steel appliances, a gas range & a large quartz island. There's no shortage of storage and workspace, making this kitchen both functional & beautiful. Sunlight pours into the SOUTH-facing living & dining areas, creating a bright and welcoming atmosphere. The living room is anchored by a beautifully centered gas fireplace and mantel, while the extended back deck, complete with privacy fencing, a tranquil outdoor space. The Upper level continues the luxury experience. The expansive primary bedroom boasts coffered ceilings & offers a peaceful retreat. The spa-like ensuite features dual vanities, & a spacious walk-in closet with a locking door, ideal for safely storing valuables. The 2nd & 3rd bedroom are generously sized, offering plenty of flexibility + the second upstairs bathroom includes double vanities. Convenient upstairs laundry room completes this level. The Developed Walk-Out Basement is fully finished with permits, is a rare find! It offers a versatile family room/flex space with a Murphy bed, making it perfec t for guests or an additional living area. The custom designed steam shower in the full bathroom is a luxurious touch, ideal for unwinding after a long day. The kitchenette, with a full size fridge and built-in microwave makes it ideal for use as an Airbnb suite. In fact, the current owners regularly generate between $2,800 to $4,000 per month from Airbnb rentals, thanks to the private entry. Outdoor living at its best with a large deck that leads to a beautifully landscaped backyard designed for low maintenance & ample lounging areas, while the oversized double garage, insulated & with extra-high doors, easily accommodates larger vehicles such as trucks. Situated on a private street, this home offers a perfect balance of tranquility and convenience with an abundance of outdoor amenities minutes to walking paths, playgrounds & Chestermere Lake, shopping, schools & close to the river pathway system. Experience unmatched comfort, luxury, & the best of Chestermere living in this beautifully designed home! (id:51438)
Property Details
|
MLS® Number
|
A2167379 |
|
Property Type
|
Single Family |
|
Neigbourhood
|
Rainbow Falls |
|
Community Name
|
Rainbow Falls |
|
AmenitiesNearBy
|
Park, Playground, Schools, Shopping, Water Nearby |
|
CommunityFeatures
|
Lake Privileges |
|
Features
|
See Remarks, Other, Back Lane, Wet Bar |
|
ParkingSpaceTotal
|
2 |
|
Plan
|
1310826 |
|
Structure
|
Deck |
Building
|
BathroomTotal
|
4 |
|
BedroomsAboveGround
|
3 |
|
BedroomsTotal
|
3 |
|
Appliances
|
Washer, Refrigerator, Gas Stove(s), Dishwasher, Dryer, Microwave Range Hood Combo, Window Coverings, Garage Door Opener |
|
BasementDevelopment
|
Finished |
|
BasementFeatures
|
Walk Out, Suite |
|
BasementType
|
Full (finished) |
|
ConstructedDate
|
2014 |
|
ConstructionMaterial
|
Wood Frame |
|
ConstructionStyleAttachment
|
Semi-detached |
|
CoolingType
|
None |
|
ExteriorFinish
|
Stone, Vinyl Siding |
|
FireplacePresent
|
Yes |
|
FireplaceTotal
|
1 |
|
FlooringType
|
Carpeted, Ceramic Tile, Hardwood |
|
FoundationType
|
Poured Concrete |
|
HalfBathTotal
|
1 |
|
HeatingFuel
|
Natural Gas |
|
HeatingType
|
Forced Air |
|
StoriesTotal
|
2 |
|
SizeInterior
|
1847.57 Sqft |
|
TotalFinishedArea
|
1847.57 Sqft |
|
Type
|
Duplex |
Parking
|
Detached Garage
|
2 |
|
Oversize
|
|
Land
|
Acreage
|
No |
|
FenceType
|
Fence |
|
LandAmenities
|
Park, Playground, Schools, Shopping, Water Nearby |
|
LandscapeFeatures
|
Landscaped, Lawn |
|
SizeDepth
|
33.01 M |
|
SizeFrontage
|
10.25 M |
|
SizeIrregular
|
3694.00 |
|
SizeTotal
|
3694 Sqft|0-4,050 Sqft |
|
SizeTotalText
|
3694 Sqft|0-4,050 Sqft |
|
ZoningDescription
|
R-2 |
Rooms
| Level |
Type |
Length |
Width |
Dimensions |
|
Second Level |
5pc Bathroom |
|
|
5.50 Ft x 10.92 Ft |
|
Second Level |
5pc Bathroom |
|
|
9.00 Ft x 12.42 Ft |
|
Second Level |
Bedroom |
|
|
10.92 Ft x 10.25 Ft |
|
Second Level |
Bedroom |
|
|
11.50 Ft x 11.17 Ft |
|
Second Level |
Primary Bedroom |
|
|
14.75 Ft x 14.00 Ft |
|
Second Level |
Other |
|
|
5.50 Ft x 9.75 Ft |
|
Basement |
3pc Bathroom |
|
|
9.67 Ft x 7.58 Ft |
|
Basement |
Den |
|
|
8.75 Ft x 15.75 Ft |
|
Basement |
Other |
|
|
10.00 Ft x 4.33 Ft |
|
Basement |
Living Room/dining Room |
|
|
17.00 Ft x 16.92 Ft |
|
Basement |
Furnace |
|
|
12.25 Ft x 9.92 Ft |
|
Main Level |
2pc Bathroom |
|
|
4.67 Ft x 5.58 Ft |
|
Main Level |
Dining Room |
|
|
9.00 Ft x 9.33 Ft |
|
Main Level |
Foyer |
|
|
9.58 Ft x 7.58 Ft |
|
Main Level |
Office |
|
|
12.92 Ft x 10.00 Ft |
|
Main Level |
Living Room |
|
|
17.92 Ft x 9.50 Ft |
https://www.realtor.ca/real-estate/27447029/288-rainbow-falls-green-chestermere-rainbow-falls




















































