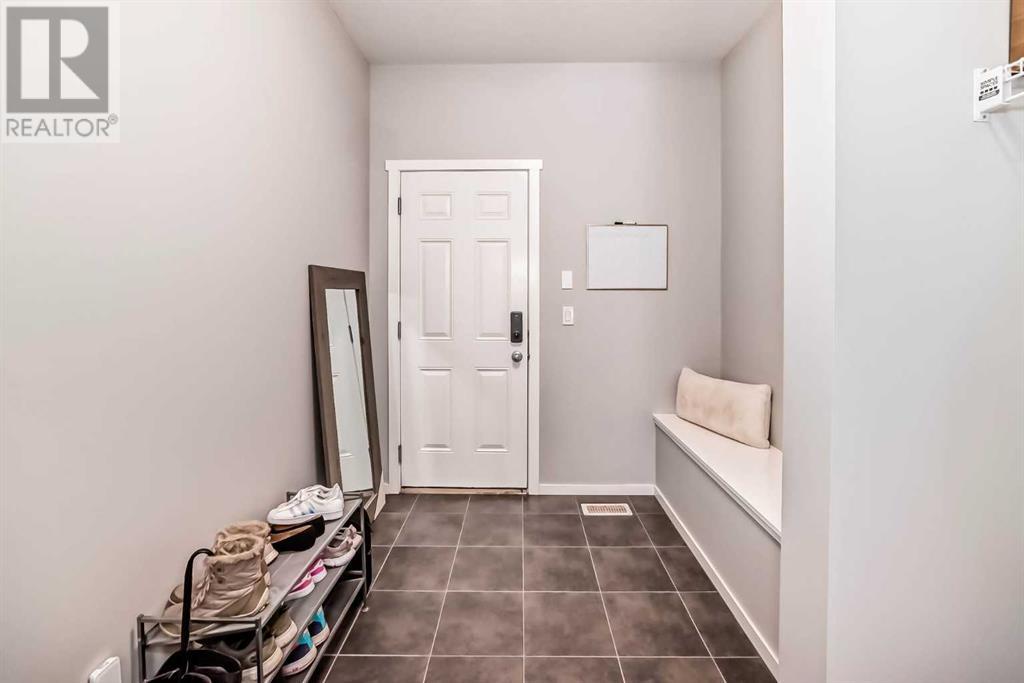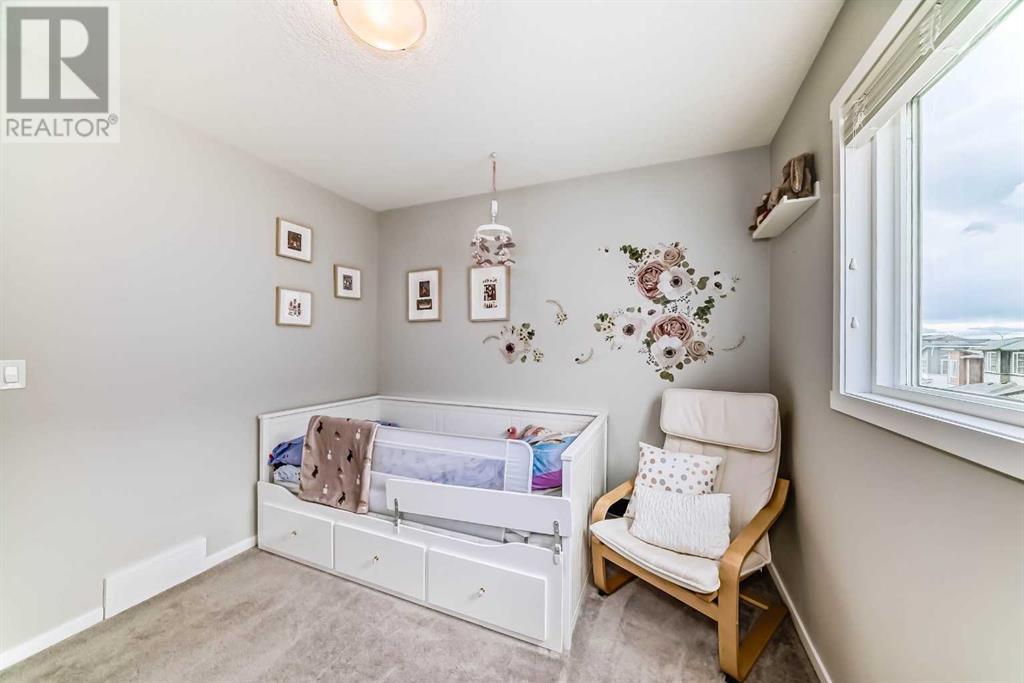3 Bedroom
3 Bathroom
2,241 ft2
Fireplace
None
Forced Air
Landscaped
$819,900
Soaring ceilings in airy open-to-above floorplan, on a large pie lot! Welcome to this exquisite 2,241 sq.ft family home, built by Homes By Avi, nestled in Calgary's sought-after Carrington neighborhood. This home sits on a desirable pie-shaped lot with a huge backyard space. The picture of modern elegance and functional design, this thoughtfully designed home offers space, style, and convenience. Step inside to discover an open-concept main floor with tons of natural light, featuring double height ceilings with a dramatic open-to-above great room. The kitchen is a chef’s dream featuring a large quartz island, stunning arabesque glass backsplash, upgraded stainless steel appliances, touchless faucet, built-in-microwave, and garburator. The open concept dining area is perfect for hosting. In the great room, an elegant fireplace soars to the ceiling, a striking focal point. The main floor also includes a spacious office with double doors, stylish half bath, and large mudroom with a custom bench. Upgraded metal railings to the second floor and basement give an open, airy feel. Upstairs, you'll find three bedrooms, a versatile bonus room, and an upgraded laundry room offering direct access from the walk-through closet. The en-suite is a luxurious retreat, with quartz countertops, a glass shower, a double vanity, and a spacious soaker tub. Convenience is at your fingertips with extensive smart-home features, including motorized blinds in the great room, doorbell camera, and smart switches. Built-in speakers are featured in the living room, en-suite and den, ready for a zoned sound system. The backyard is perfect for outdoor living, featuring a 14x16 foot composite deck with glass railings and a stone pathway leading to the front yard. Recent exterior upgrades include replacements by the reputable Epic Roofing, including a new high-impact resistant roof with upgraded shingles, siding replacement, a brand-new garage door, and all new eaves and downspouts. Conveniently located near Stoney Trail and Deerfoot, this home offers easy access to major routes around Calgary, making it the perfect blend of comfort, convenience, and modern living. (id:51438)
Property Details
|
MLS® Number
|
A2209962 |
|
Property Type
|
Single Family |
|
Neigbourhood
|
Carrington |
|
Community Name
|
Carrington |
|
Amenities Near By
|
Park, Playground, Shopping |
|
Features
|
Pvc Window, No Smoking Home |
|
Parking Space Total
|
4 |
|
Plan
|
1612898 |
|
Structure
|
None |
Building
|
Bathroom Total
|
3 |
|
Bedrooms Above Ground
|
3 |
|
Bedrooms Total
|
3 |
|
Appliances
|
Washer, Refrigerator, Dishwasher, Stove, Dryer, Microwave, Window Coverings, Garage Door Opener |
|
Basement Development
|
Unfinished |
|
Basement Type
|
Full (unfinished) |
|
Constructed Date
|
2017 |
|
Construction Material
|
Wood Frame |
|
Construction Style Attachment
|
Detached |
|
Cooling Type
|
None |
|
Exterior Finish
|
Vinyl Siding |
|
Fireplace Present
|
Yes |
|
Fireplace Total
|
1 |
|
Flooring Type
|
Carpeted, Ceramic Tile, Vinyl Plank |
|
Foundation Type
|
Poured Concrete |
|
Half Bath Total
|
1 |
|
Heating Fuel
|
Natural Gas |
|
Heating Type
|
Forced Air |
|
Stories Total
|
2 |
|
Size Interior
|
2,241 Ft2 |
|
Total Finished Area
|
2241.2 Sqft |
|
Type
|
House |
Parking
Land
|
Acreage
|
No |
|
Fence Type
|
Partially Fenced |
|
Land Amenities
|
Park, Playground, Shopping |
|
Landscape Features
|
Landscaped |
|
Size Depth
|
34.1 M |
|
Size Frontage
|
6.18 M |
|
Size Irregular
|
377.00 |
|
Size Total
|
377 M2|4,051 - 7,250 Sqft |
|
Size Total Text
|
377 M2|4,051 - 7,250 Sqft |
|
Zoning Description
|
R-g |
Rooms
| Level |
Type |
Length |
Width |
Dimensions |
|
Second Level |
Bedroom |
|
|
9.67 Ft x 10.00 Ft |
|
Second Level |
Bonus Room |
|
|
11.42 Ft x 18.92 Ft |
|
Second Level |
4pc Bathroom |
|
|
4.92 Ft x 8.83 Ft |
|
Second Level |
Bedroom |
|
|
11.00 Ft x 9.92 Ft |
|
Second Level |
Primary Bedroom |
|
|
13.92 Ft x 12.67 Ft |
|
Second Level |
Laundry Room |
|
|
9.67 Ft x 5.25 Ft |
|
Second Level |
Other |
|
|
5.00 Ft x 9.67 Ft |
|
Second Level |
5pc Bathroom |
|
|
9.25 Ft x 8.75 Ft |
|
Basement |
Furnace |
|
|
23.92 Ft x 38.08 Ft |
|
Main Level |
Living Room |
|
|
15.58 Ft x 11.75 Ft |
|
Main Level |
Dining Room |
|
|
8.75 Ft x 12.92 Ft |
|
Main Level |
Other |
|
|
15.25 Ft x 12.25 Ft |
|
Main Level |
Pantry |
|
|
5.17 Ft x 5.33 Ft |
|
Main Level |
Other |
|
|
11.67 Ft x 7.33 Ft |
|
Main Level |
2pc Bathroom |
|
|
2.83 Ft x 6.92 Ft |
|
Main Level |
Other |
|
|
5.42 Ft x 5.50 Ft |
|
Main Level |
Den |
|
|
9.00 Ft x 11.33 Ft |
https://www.realtor.ca/real-estate/28142357/289-carringvue-manor-nw-calgary-carrington








































