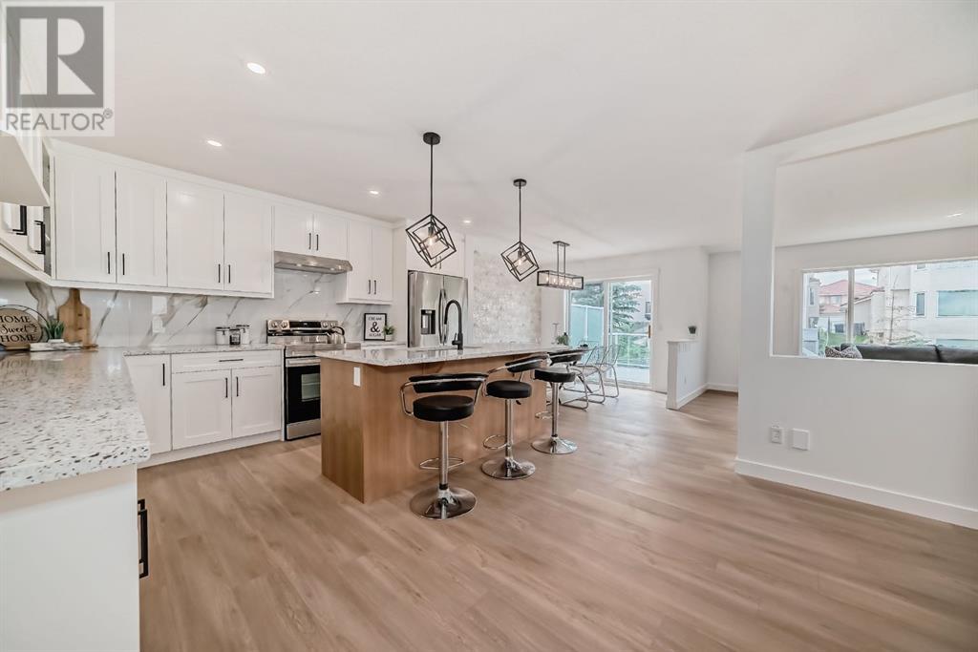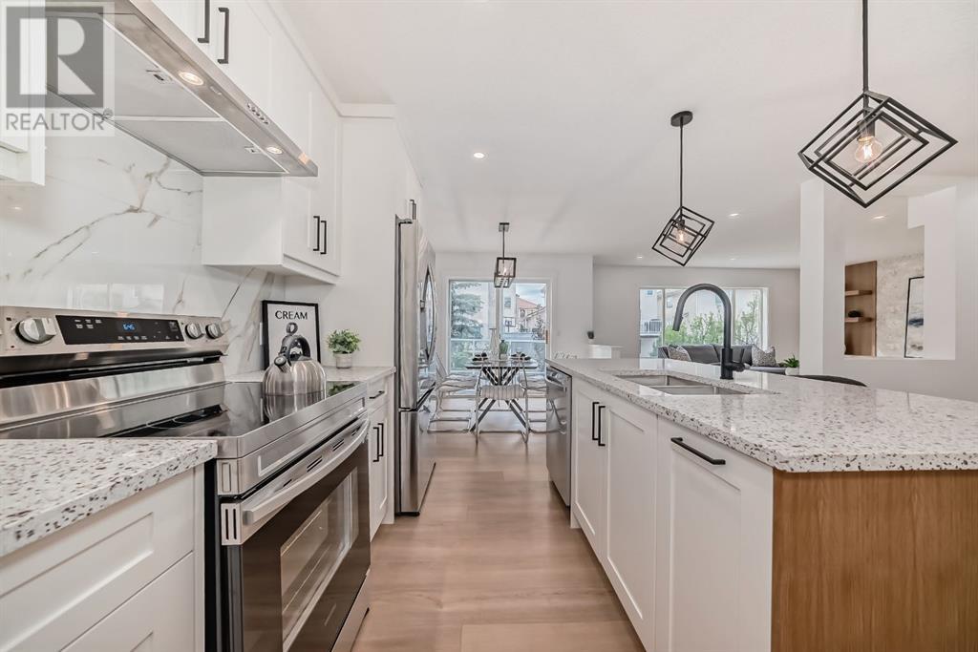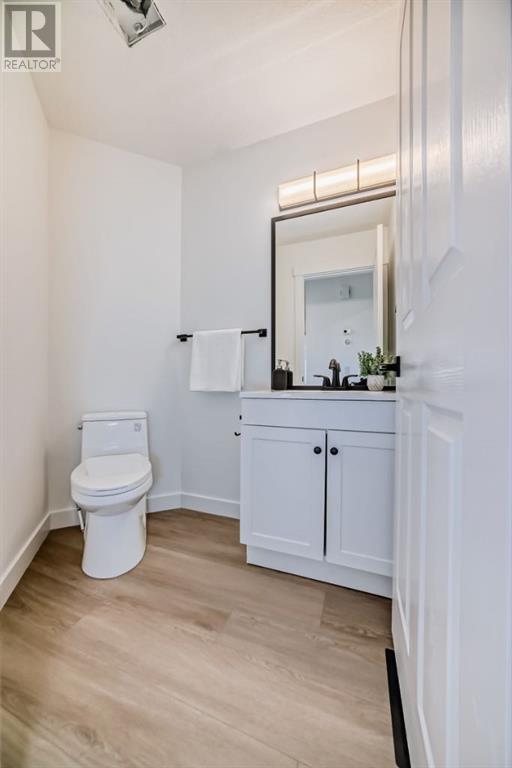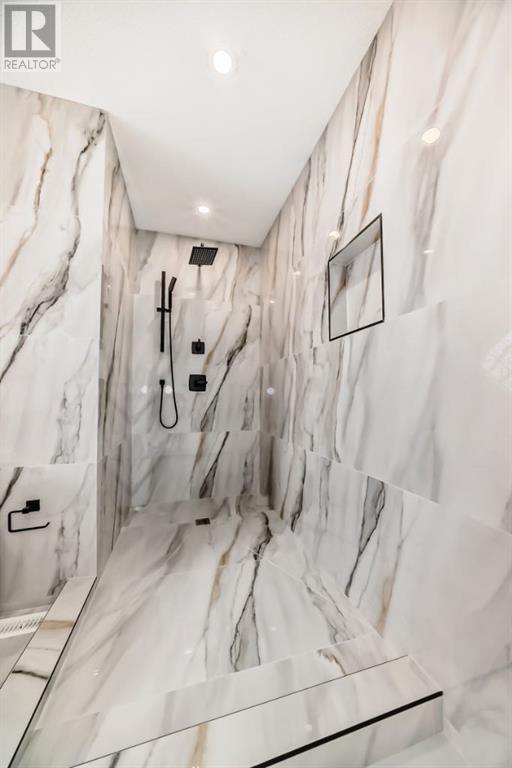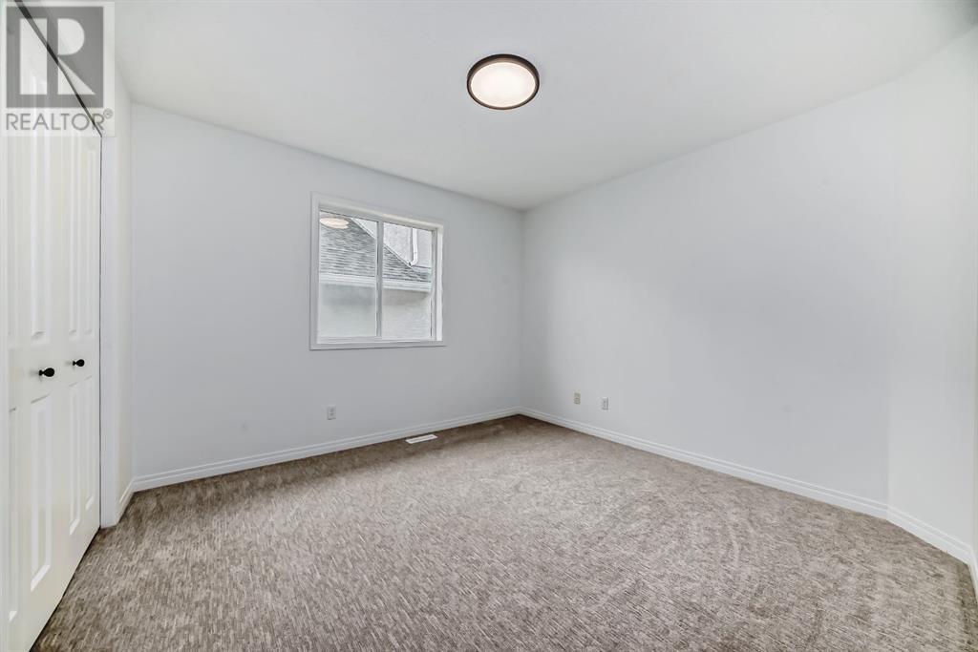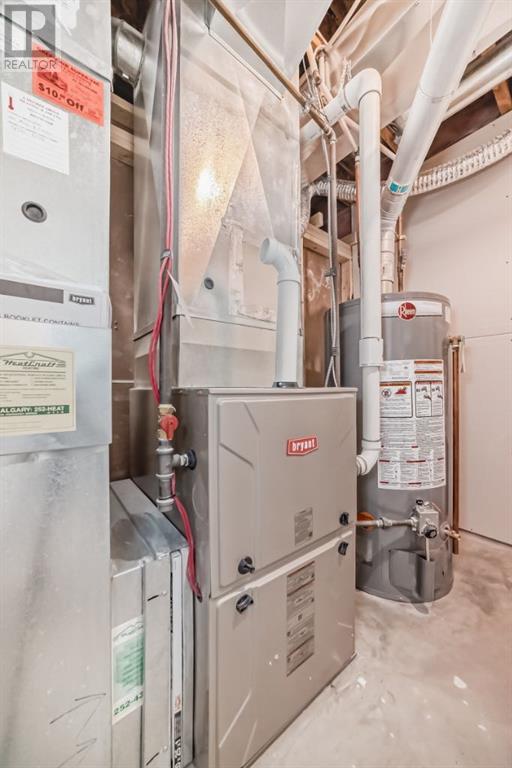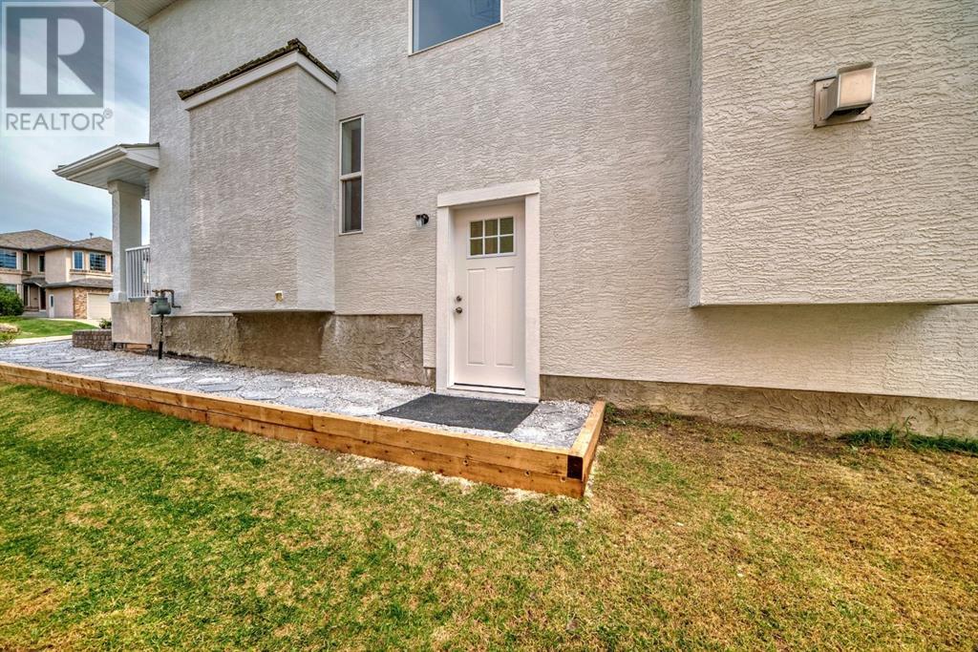6 Bedroom
5 Bathroom
2285 sqft
None
Fruit Trees, Garden Area, Landscaped, Lawn
$1,049,000
In the Prestigious Golf Course Community " The Hamptons " We Offer you an Extensively Renovated House with 3161 Sq Feet Of Living Space including 4 Bedrooms (2 Masters), 3.5 washrooms, Separate Living And Family Room, New Kitchen with brand new Stainless Steel Appliances and Quartz Countertops , New Washrooms, New Flooring, New Carpet, New Lighting Fixtures, Fresh Paint, Fresh Exterior Paint , 14 ft x 14 ft deck overlooking massive backyard + Brand New 2 Bedrooms Basement Suite(Illegal) with separate entrance and separate laundry .Enjoy the convenience of walking distance to CO-OP, Superstore, Starbucks and all other amenities, ensuring all your daily needs are within easy reach and with convenient access to Stoney Trail and Beacon Hills Costco commuting and running errands is a breeze. Do Not forget to check out 3D Tour. (id:51438)
Property Details
|
MLS® Number
|
A2167443 |
|
Property Type
|
Single Family |
|
Neigbourhood
|
Hamptons |
|
Community Name
|
Hamptons |
|
AmenitiesNearBy
|
Golf Course, Park, Playground, Recreation Nearby, Schools, Shopping |
|
CommunityFeatures
|
Golf Course Development |
|
Features
|
Treed, Pvc Window, Closet Organizers, No Animal Home, No Smoking Home, Level, Parking |
|
ParkingSpaceTotal
|
4 |
|
Plan
|
9912911 |
|
Structure
|
Deck, Porch, Porch, Porch |
Building
|
BathroomTotal
|
5 |
|
BedroomsAboveGround
|
4 |
|
BedroomsBelowGround
|
2 |
|
BedroomsTotal
|
6 |
|
Appliances
|
Refrigerator, Dishwasher, Stove, Garage Door Opener, Washer & Dryer |
|
BasementDevelopment
|
Finished |
|
BasementFeatures
|
Separate Entrance, Walk-up, Suite |
|
BasementType
|
Full (finished) |
|
ConstructedDate
|
2000 |
|
ConstructionMaterial
|
Poured Concrete |
|
ConstructionStyleAttachment
|
Detached |
|
CoolingType
|
None |
|
ExteriorFinish
|
Concrete, Stucco |
|
FlooringType
|
Carpeted, Ceramic Tile, Vinyl Plank |
|
FoundationType
|
Poured Concrete |
|
HalfBathTotal
|
1 |
|
StoriesTotal
|
2 |
|
SizeInterior
|
2285 Sqft |
|
TotalFinishedArea
|
2285 Sqft |
|
Type
|
House |
Parking
|
Concrete
|
|
|
Attached Garage
|
2 |
|
Street
|
|
Land
|
Acreage
|
No |
|
FenceType
|
Fence |
|
LandAmenities
|
Golf Course, Park, Playground, Recreation Nearby, Schools, Shopping |
|
LandscapeFeatures
|
Fruit Trees, Garden Area, Landscaped, Lawn |
|
SizeDepth
|
38.16 M |
|
SizeFrontage
|
12.8 M |
|
SizeIrregular
|
5198.97 |
|
SizeTotal
|
5198.97 Sqft|4,051 - 7,250 Sqft |
|
SizeTotalText
|
5198.97 Sqft|4,051 - 7,250 Sqft |
|
ZoningDescription
|
R-c1 |
Rooms
| Level |
Type |
Length |
Width |
Dimensions |
|
Second Level |
Primary Bedroom |
|
|
12.67 Ft x 15.42 Ft |
|
Second Level |
5pc Bathroom |
|
|
10.58 Ft x 10.42 Ft |
|
Second Level |
Other |
|
|
5.08 Ft x 9.17 Ft |
|
Second Level |
Primary Bedroom |
|
|
13.00 Ft x 13.00 Ft |
|
Second Level |
3pc Bathroom |
|
|
5.33 Ft x 12.83 Ft |
|
Second Level |
Other |
|
|
7.83 Ft x 10.00 Ft |
|
Second Level |
Bedroom |
|
|
10.17 Ft x 11.17 Ft |
|
Second Level |
4pc Bathroom |
|
|
8.33 Ft x 4.92 Ft |
|
Second Level |
Bedroom |
|
|
10.67 Ft x 11.00 Ft |
|
Second Level |
Other |
|
|
6.33 Ft x 3.00 Ft |
|
Basement |
Bedroom |
|
|
13.25 Ft x 10.42 Ft |
|
Basement |
Bedroom |
|
|
9.67 Ft x 9.50 Ft |
|
Basement |
Other |
|
|
13.50 Ft x 12.75 Ft |
|
Basement |
Recreational, Games Room |
|
|
13.25 Ft x 16.08 Ft |
|
Basement |
3pc Bathroom |
|
|
4.92 Ft x 8.92 Ft |
|
Basement |
Laundry Room |
|
|
5.50 Ft x 3.08 Ft |
|
Main Level |
Other |
|
|
11.33 Ft x 4.92 Ft |
|
Main Level |
Living Room |
|
|
11.50 Ft x 11.58 Ft |
|
Main Level |
Family Room |
|
|
17.00 Ft x 13.08 Ft |
|
Main Level |
Kitchen |
|
|
11.50 Ft x 12.25 Ft |
|
Main Level |
Dining Room |
|
|
10.00 Ft x 9.58 Ft |
|
Main Level |
2pc Bathroom |
|
|
5.92 Ft x 4.33 Ft |
|
Main Level |
Laundry Room |
|
|
7.50 Ft x 8.42 Ft |
https://www.realtor.ca/real-estate/27445969/289-hampstead-road-nw-calgary-hamptons







