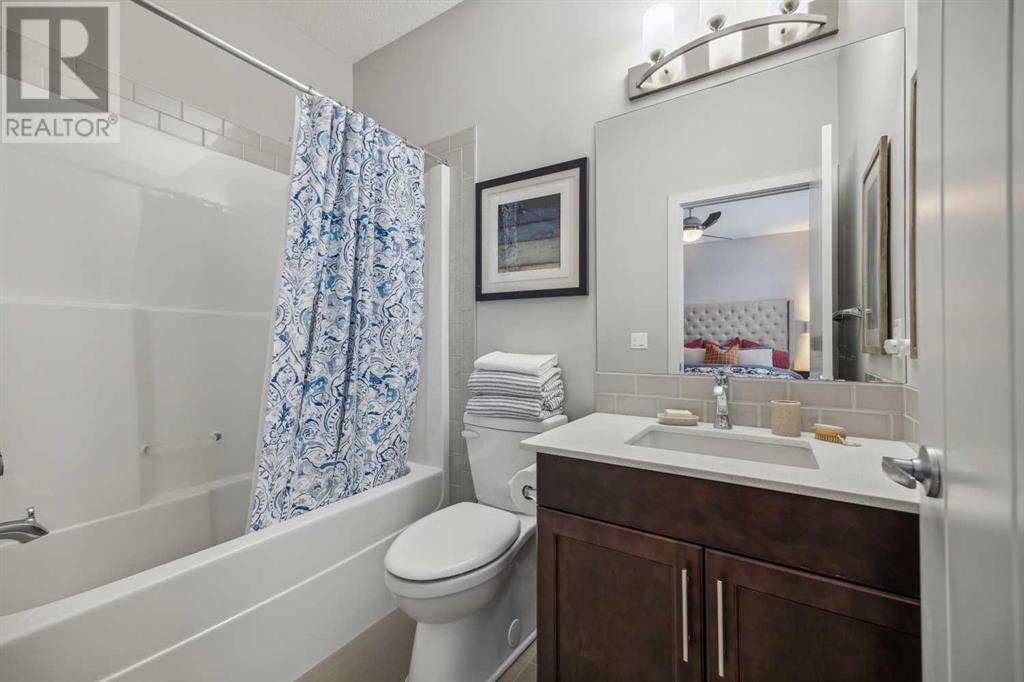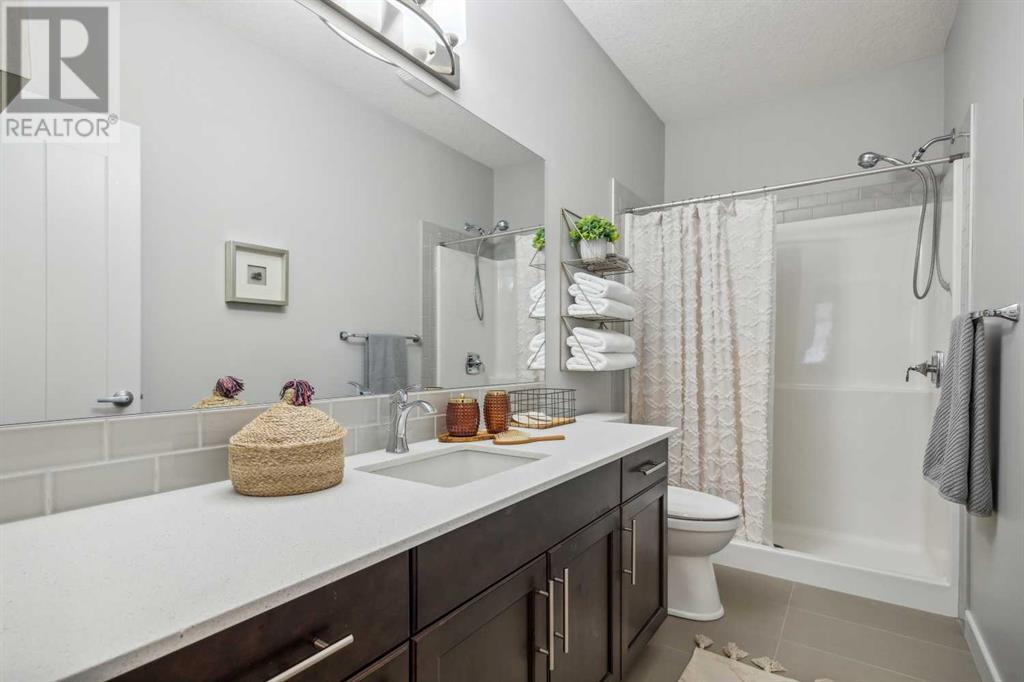289 Silverado Plains Park Sw Calgary, Alberta T2X 1Y8
$535,000Maintenance, Condominium Amenities, Common Area Maintenance, Insurance, Property Management, Reserve Fund Contributions, Waste Removal
$448.93 Monthly
Maintenance, Condominium Amenities, Common Area Maintenance, Insurance, Property Management, Reserve Fund Contributions, Waste Removal
$448.93 MonthlyWelcome to upscale living in the highly desirable Silverado community! This stunning townhome offers a sophisticated lifestyle within the well-regarded "Hunter House" complex, where pride of ownership is evident throughout. Step inside this spacious 1707 sq ft, 3-bedroom, 3-bathroom residence and discover a layout designed for modern living. The entry level presents a versatile flex room – ideal as a third bedroom with a cleverly integrated Murphy bed, a bright home office, or a private workout space. A convenient 2-piece bathroom and direct access to the large ATTACHED DOUBLE GARAGE are also found on this level. On to the main floor, a sun-drenched open-concept space featuring beautiful engineered hardwood floors. The gourmet kitchen is a true centerpiece, boasting sleek quartz countertops, stainless steel appliances, extended height cabinetry, and a massive 11-foot center island with ample seating for 5. A super-sized walk-in pantry provides exceptional storage. The adjacent dining area and living room are bathed in natural light, enhanced by amazing designer wallpaper that adds a touch of unique style. Enjoy effortless outdoor entertaining on the south-facing, partially covered balcony with a natural gas hookup, offering sunny exposure and shelter from the winds. The upper level is dedicated to tranquil bedroom suites. Discover TWO generously sized PRIMARY BEDROOMS, each a true sanctuary with its own private ensuite bathroom and a substantial walk-in closet. The main primary bedroom also features a private balcony, perfect for enjoying a breath of fresh air. With 9-foot ceilings throughout, the entire home feels open and airy. "Hunter House" is a pet-friendly community (with a maximum of 2 dogs, 2 cats, or one of each, and no size restrictions!), featuring a beautifully maintained central green space with charming bridges, mature trees, and lush plantings – a true oasis of quiet and calm. Enjoy unparalleled convenience with extra parking for two vehicles on the d riveway, plus visitor parking nearby. Located in a quiet pocket of Silverado, this townhome offers easy access to the ring road (Stoney Trail), making commutes a breeze. You'll also find yourself moments away from the world-renowned Spruce Meadows, numerous walking trails in the nearby reserve, and close to schools and shopping. Built with a high-end exterior of brick and hardi board, this townhome offers a quality of construction rarely found today. Don't miss this exceptional opportunity! (id:51438)
Property Details
| MLS® Number | A2209260 |
| Property Type | Single Family |
| Neigbourhood | Silverado |
| Community Name | Silverado |
| Amenities Near By | Park, Playground, Schools, Shopping |
| Community Features | Pets Allowed, Pets Allowed With Restrictions |
| Features | No Smoking Home, Gas Bbq Hookup, Parking |
| Parking Space Total | 4 |
| Plan | 1512460 |
Building
| Bathroom Total | 3 |
| Bedrooms Above Ground | 2 |
| Bedrooms Below Ground | 1 |
| Bedrooms Total | 3 |
| Appliances | Refrigerator, Range - Electric, Dishwasher, Microwave Range Hood Combo, Garage Door Opener, Washer & Dryer |
| Basement Type | None |
| Constructed Date | 2014 |
| Construction Style Attachment | Attached |
| Cooling Type | None |
| Exterior Finish | Brick, Composite Siding |
| Flooring Type | Carpeted, Ceramic Tile, Hardwood |
| Foundation Type | Poured Concrete |
| Half Bath Total | 1 |
| Heating Fuel | Natural Gas |
| Heating Type | Central Heating, Forced Air |
| Stories Total | 3 |
| Size Interior | 1,708 Ft2 |
| Total Finished Area | 1707.5 Sqft |
| Type | Row / Townhouse |
Parking
| Attached Garage | 2 |
Land
| Acreage | No |
| Fence Type | Not Fenced |
| Land Amenities | Park, Playground, Schools, Shopping |
| Landscape Features | Landscaped |
| Size Total Text | Unknown |
| Zoning Description | Dc |
Rooms
| Level | Type | Length | Width | Dimensions |
|---|---|---|---|---|
| Second Level | Kitchen | 14.25 Ft x 10.58 Ft | ||
| Second Level | Dining Room | 12.42 Ft x 10.17 Ft | ||
| Second Level | Living Room | 15.33 Ft x 12.00 Ft | ||
| Second Level | Other | 12.50 Ft x 8.50 Ft | ||
| Third Level | Primary Bedroom | 13.33 Ft x 12.00 Ft | ||
| Third Level | Bedroom | 13.92 Ft x 12.83 Ft | ||
| Third Level | 4pc Bathroom | 7.92 Ft x 4.92 Ft | ||
| Third Level | 3pc Bathroom | 11.33 Ft x 4.92 Ft | ||
| Lower Level | Bedroom | 13.67 Ft x 12.00 Ft | ||
| Lower Level | 2pc Bathroom | 6.33 Ft x 4.92 Ft |
https://www.realtor.ca/real-estate/28144275/289-silverado-plains-park-sw-calgary-silverado
Contact Us
Contact us for more information


























