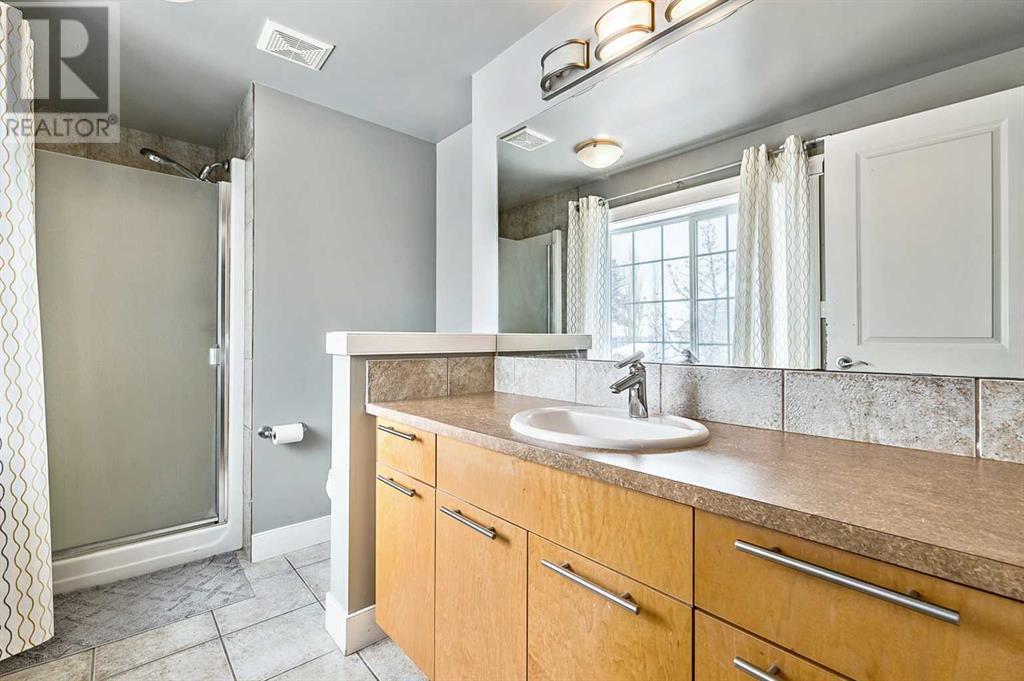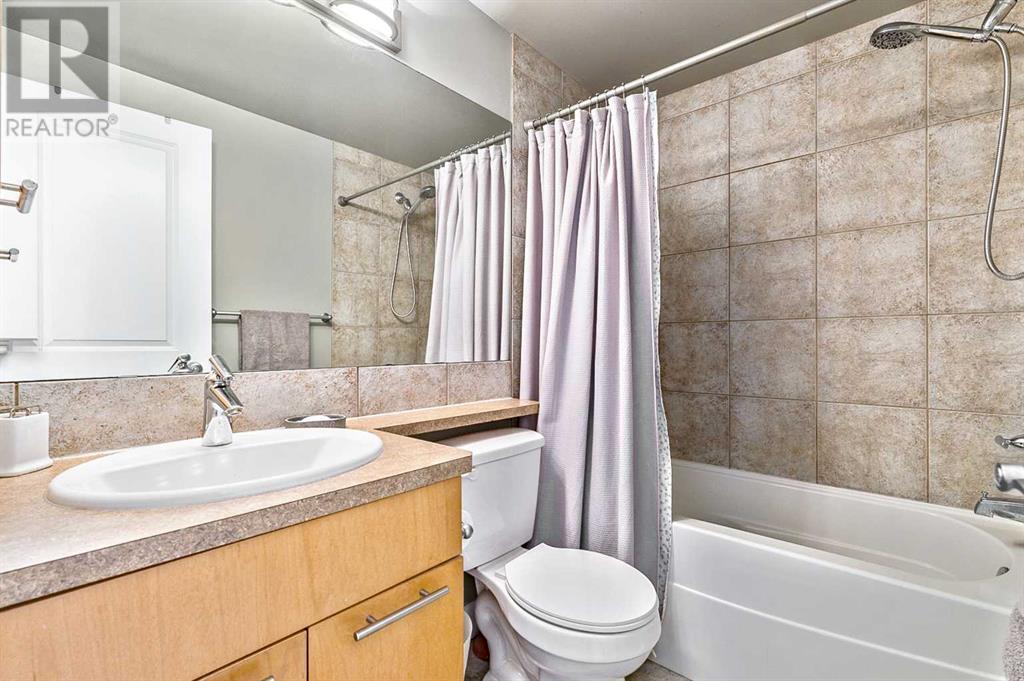3 Bedroom
3 Bathroom
1,377 ft2
Fireplace
None
Forced Air
Landscaped, Lawn
$729,900
Welcome to this charming two-story home showcasing numerous recent upgrades throughout. The main floor features stunning hardwood flooring and a cozy gas fireplace, creating a warm, inviting atmosphere. The kitchen has been stylishly renovated with modern quartz countertops and sleek stainless steel appliances, including a new gas stove perfect for culinary enthusiasts. Upstairs, you'll find a spacious primary bedroom complete with a convenient walk-in closet and a private three-piece ensuite bathroom. Two additional bedrooms and another full bathroom round out the upper level, providing ample space for family members or guests. The basement remains unfinished, offering exciting possibilities for future customization to suit your specific needs. The sunny west-facing backyard features a spacious deck, ideal for entertaining friends or hosting family gatherings during Calgary's beautiful summer months. A double detached garage provides secure parking and extra storage space for your belongings. Recent quality upgrades include a newer roof and hot water tank(both in 2020), demonstrating the current owners' dedication to maintaining this lovely property. Located in family-friendly Garrison Green, residents enjoy multiple parks and green spaces, including nearby Peacekeeper Park. Downtown Calgary is just a short drive away, offering convenient access to urban amenities while maintaining a peaceful suburban lifestyle. This move-in ready home won't remain available for long. Contact us today to arrange your private viewing and discover your new beginning in Garrison Green! (id:51438)
Property Details
|
MLS® Number
|
A2208179 |
|
Property Type
|
Single Family |
|
Neigbourhood
|
Garrison Green |
|
Community Name
|
Garrison Green |
|
Amenities Near By
|
Park, Playground, Schools, Shopping |
|
Features
|
Back Lane, Pvc Window, Closet Organizers, No Animal Home, No Smoking Home, Level, Gas Bbq Hookup |
|
Parking Space Total
|
2 |
|
Plan
|
0411130 |
|
Structure
|
Deck |
Building
|
Bathroom Total
|
3 |
|
Bedrooms Above Ground
|
3 |
|
Bedrooms Total
|
3 |
|
Appliances
|
Refrigerator, Gas Stove(s), Dishwasher, Microwave Range Hood Combo, Window Coverings, Washer & Dryer |
|
Basement Development
|
Unfinished |
|
Basement Type
|
Full (unfinished) |
|
Constructed Date
|
2005 |
|
Construction Material
|
Wood Frame |
|
Construction Style Attachment
|
Detached |
|
Cooling Type
|
None |
|
Fireplace Present
|
Yes |
|
Fireplace Total
|
1 |
|
Flooring Type
|
Carpeted, Ceramic Tile, Hardwood |
|
Foundation Type
|
Poured Concrete |
|
Half Bath Total
|
1 |
|
Heating Type
|
Forced Air |
|
Stories Total
|
2 |
|
Size Interior
|
1,377 Ft2 |
|
Total Finished Area
|
1377 Sqft |
|
Type
|
House |
Parking
Land
|
Acreage
|
No |
|
Fence Type
|
Fence |
|
Land Amenities
|
Park, Playground, Schools, Shopping |
|
Landscape Features
|
Landscaped, Lawn |
|
Size Depth
|
9.75 M |
|
Size Frontage
|
3.26 M |
|
Size Irregular
|
342.00 |
|
Size Total
|
342 M2|0-4,050 Sqft |
|
Size Total Text
|
342 M2|0-4,050 Sqft |
|
Zoning Description
|
R-cg |
Rooms
| Level |
Type |
Length |
Width |
Dimensions |
|
Second Level |
Primary Bedroom |
|
|
11.67 Ft x 13.17 Ft |
|
Second Level |
Bedroom |
|
|
8.33 Ft x 9.58 Ft |
|
Second Level |
Bedroom |
|
|
7.17 Ft x 11.67 Ft |
|
Second Level |
4pc Bathroom |
|
|
.00 Ft x .00 Ft |
|
Second Level |
3pc Bathroom |
|
|
.00 Ft x .00 Ft |
|
Main Level |
Living Room |
|
|
11.42 Ft x 15.17 Ft |
|
Main Level |
Dining Room |
|
|
9.33 Ft x 11.50 Ft |
|
Main Level |
Kitchen |
|
|
10.42 Ft x 11.67 Ft |
|
Main Level |
2pc Bathroom |
|
|
.00 Ft x .00 Ft |
https://www.realtor.ca/real-estate/28116010/29-couture-crescent-sw-calgary-garrison-green





























