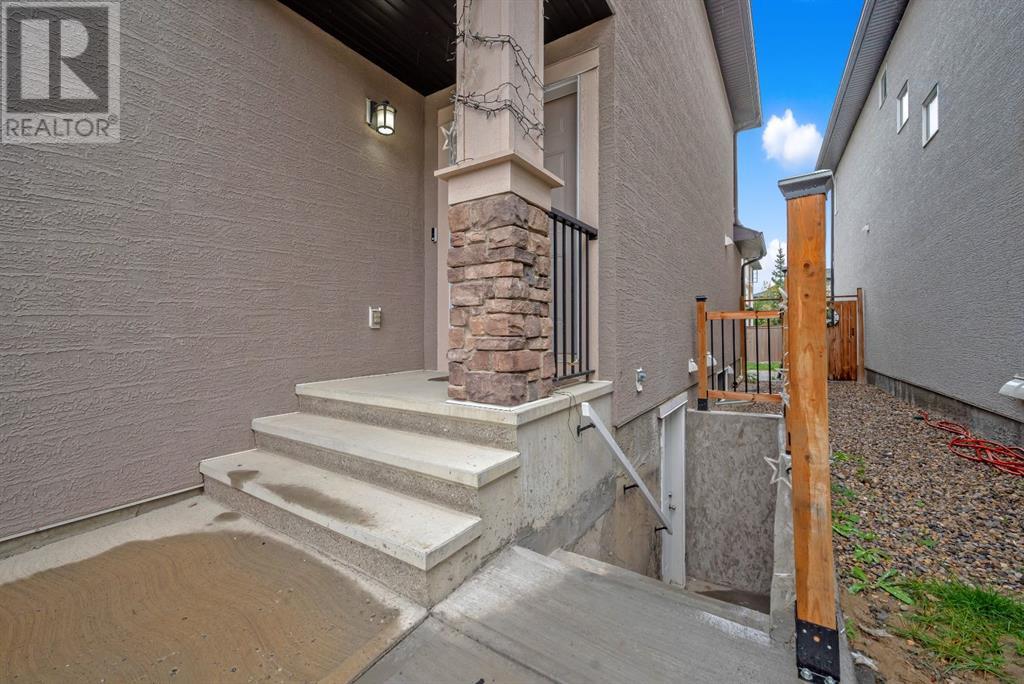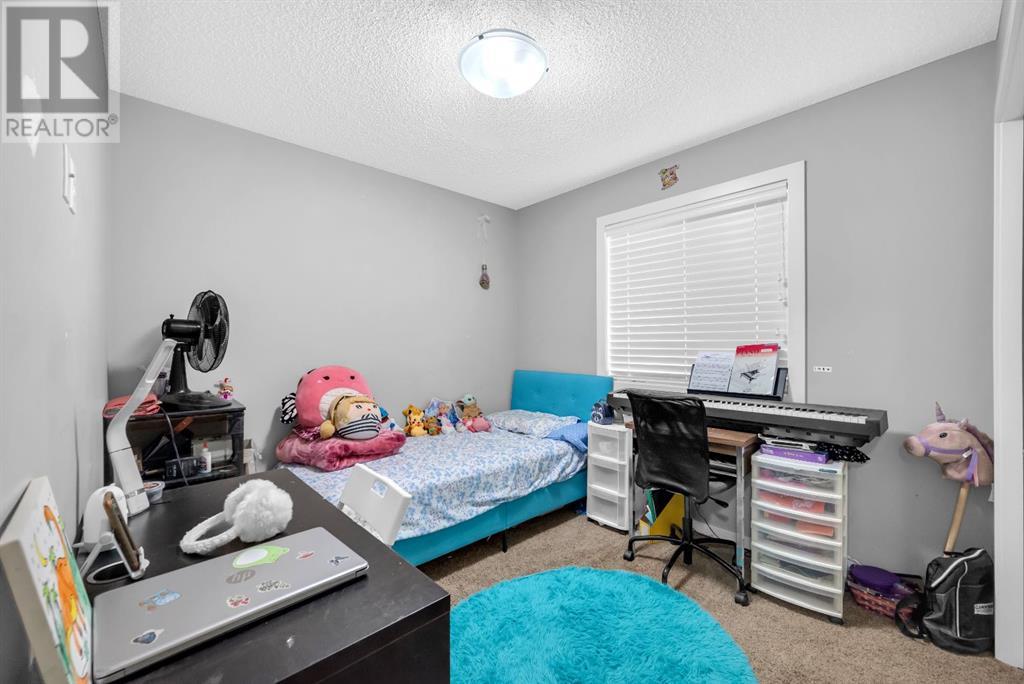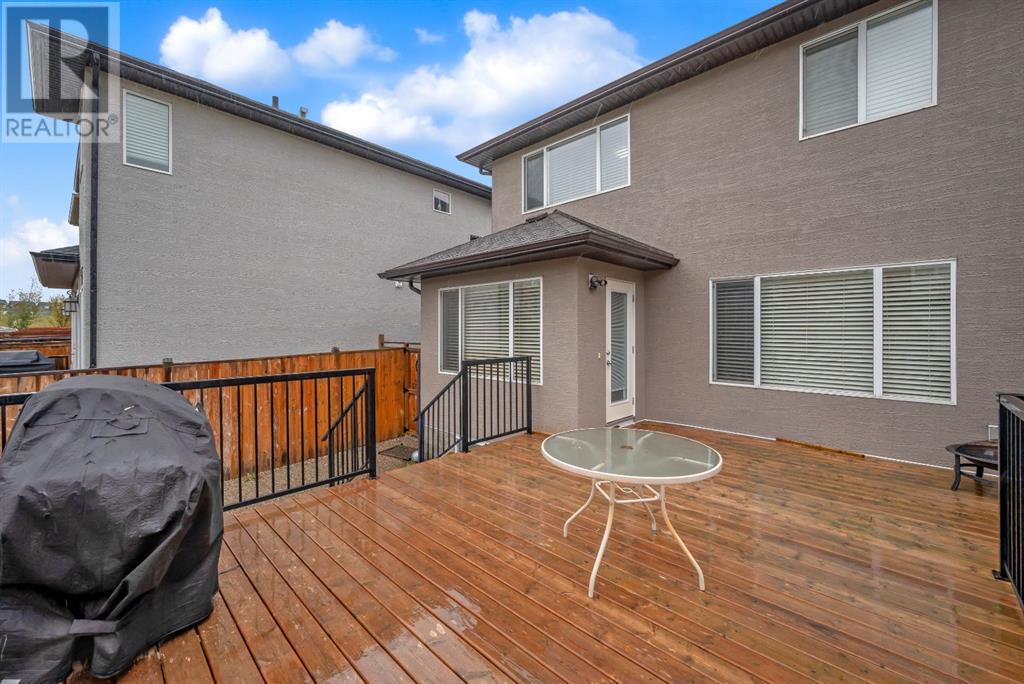5 Bedroom
4 Bathroom
1734.28 sqft
Central Air Conditioning
Forced Air
$769,990
Great Location | 5 bedrooms | Separate entrance. Nestled on a tranquil street just steps from scenic walking paths and the New Catholic School, this beautifully finished modern home in Evanston is move-in ready. It features an impressive array of upgrades, including Stucco exterior, hardwood flooring, designer tile, and elegant quartz countertops. The home is equipped with a full S/S appliance package, complete with a gas stove, central air conditioning, and Hunter Douglas blinds. Upstairs, you'll find a master bedroom with a 4-piece ensuite, along with 2 additional bedrooms, a full bath, and a massive bonus room. For added luxury, the master bath boasts heated floors. The fully finished basement, featuring a separate entrance, includes 2 bedrooms, a kitchen, and a full bath (awaiting City of Calgary approval for legalization). The beautifully landscaped backyard is ideal for entertaining, complete with a spacious deck and a shed for extra storage. (id:51438)
Property Details
|
MLS® Number
|
A2168044 |
|
Property Type
|
Single Family |
|
Neigbourhood
|
Evanston |
|
Community Name
|
Evanston |
|
AmenitiesNearBy
|
Park, Playground, Schools, Shopping |
|
ParkingSpaceTotal
|
4 |
|
Plan
|
1112245 |
|
Structure
|
Deck |
Building
|
BathroomTotal
|
4 |
|
BedroomsAboveGround
|
3 |
|
BedroomsBelowGround
|
2 |
|
BedroomsTotal
|
5 |
|
Appliances
|
Washer, Refrigerator, Range - Gas, Dishwasher, Dryer, Microwave Range Hood Combo, Window Coverings |
|
BasementDevelopment
|
Finished |
|
BasementFeatures
|
Separate Entrance |
|
BasementType
|
Full (finished) |
|
ConstructedDate
|
2012 |
|
ConstructionMaterial
|
Poured Concrete, Wood Frame |
|
ConstructionStyleAttachment
|
Detached |
|
CoolingType
|
Central Air Conditioning |
|
ExteriorFinish
|
Concrete, Stucco |
|
FlooringType
|
Carpeted, Ceramic Tile, Hardwood |
|
FoundationType
|
Poured Concrete |
|
HalfBathTotal
|
1 |
|
HeatingType
|
Forced Air |
|
StoriesTotal
|
2 |
|
SizeInterior
|
1734.28 Sqft |
|
TotalFinishedArea
|
1734.28 Sqft |
|
Type
|
House |
Parking
Land
|
Acreage
|
No |
|
FenceType
|
Fence |
|
LandAmenities
|
Park, Playground, Schools, Shopping |
|
SizeFrontage
|
10.7 M |
|
SizeIrregular
|
355.00 |
|
SizeTotal
|
355 M2|0-4,050 Sqft |
|
SizeTotalText
|
355 M2|0-4,050 Sqft |
|
ZoningDescription
|
R-1 |
Rooms
| Level |
Type |
Length |
Width |
Dimensions |
|
Basement |
3pc Bathroom |
|
|
5.50 Ft x 7.08 Ft |
|
Basement |
Bedroom |
|
|
7.58 Ft x 11.58 Ft |
|
Basement |
Bedroom |
|
|
9.25 Ft x 8.00 Ft |
|
Basement |
Kitchen |
|
|
6.83 Ft x 10.58 Ft |
|
Basement |
Recreational, Games Room |
|
|
9.00 Ft x 13.08 Ft |
|
Basement |
Furnace |
|
|
16.33 Ft x 11.75 Ft |
|
Main Level |
2pc Bathroom |
|
|
4.25 Ft x 4.92 Ft |
|
Main Level |
Dining Room |
|
|
10.42 Ft x 6.08 Ft |
|
Main Level |
Foyer |
|
|
6.75 Ft x 8.42 Ft |
|
Main Level |
Kitchen |
|
|
10.17 Ft x 13.58 Ft |
|
Main Level |
Laundry Room |
|
|
8.17 Ft x 7.00 Ft |
|
Main Level |
Living Room |
|
|
14.83 Ft x 13.42 Ft |
|
Main Level |
4pc Bathroom |
|
|
7.83 Ft x 5.00 Ft |
|
Upper Level |
Bonus Room |
|
|
19.42 Ft x 15.25 Ft |
|
Upper Level |
4pc Bathroom |
|
|
10.67 Ft x 13.25 Ft |
|
Upper Level |
Bedroom |
|
|
10.42 Ft x 11.75 Ft |
|
Upper Level |
Bedroom |
|
|
11.92 Ft x 8.83 Ft |
|
Upper Level |
Primary Bedroom |
|
|
12.75 Ft x 11.33 Ft |
https://www.realtor.ca/real-estate/27457692/29-evansridge-place-nw-calgary-evanston




















































