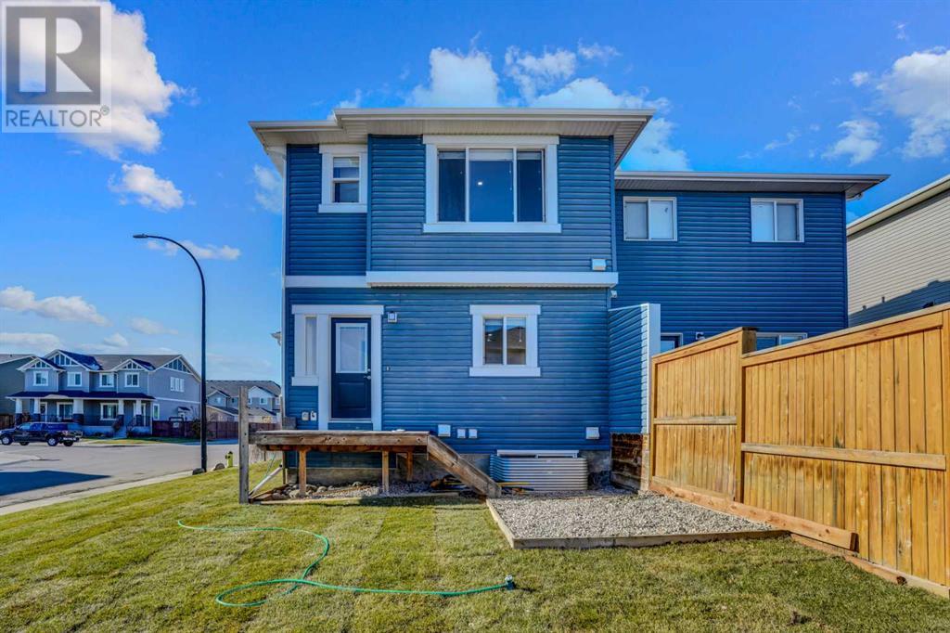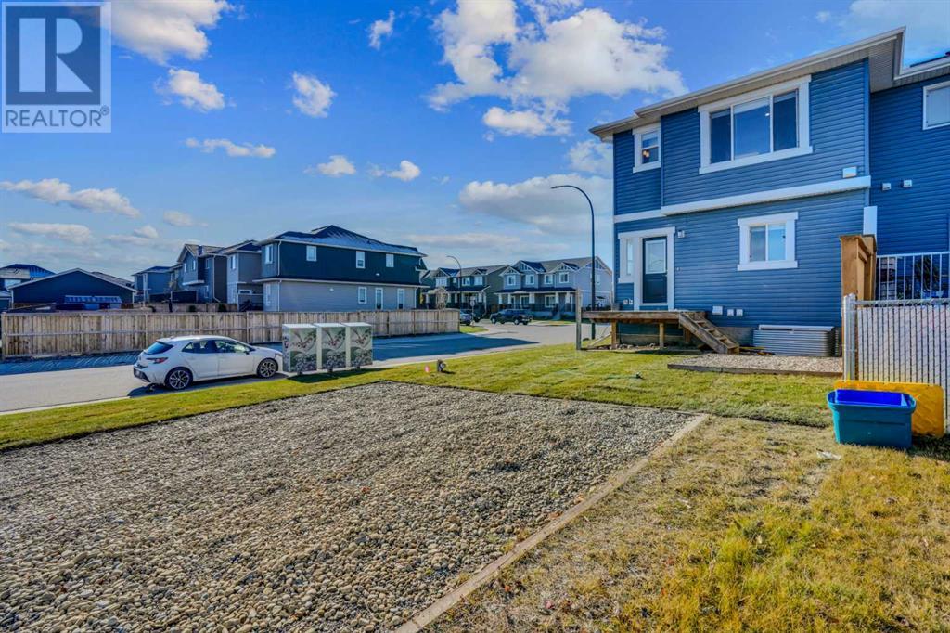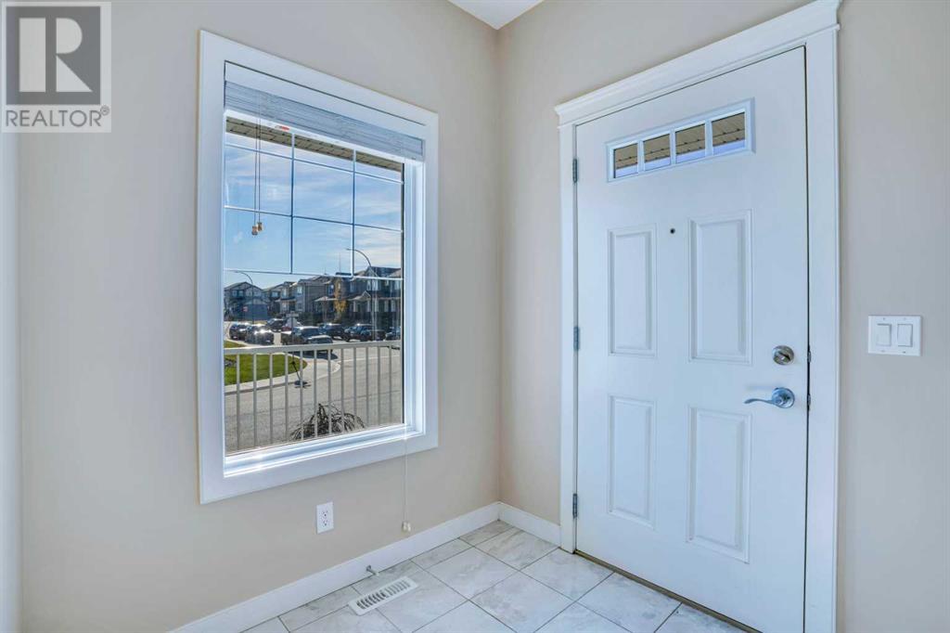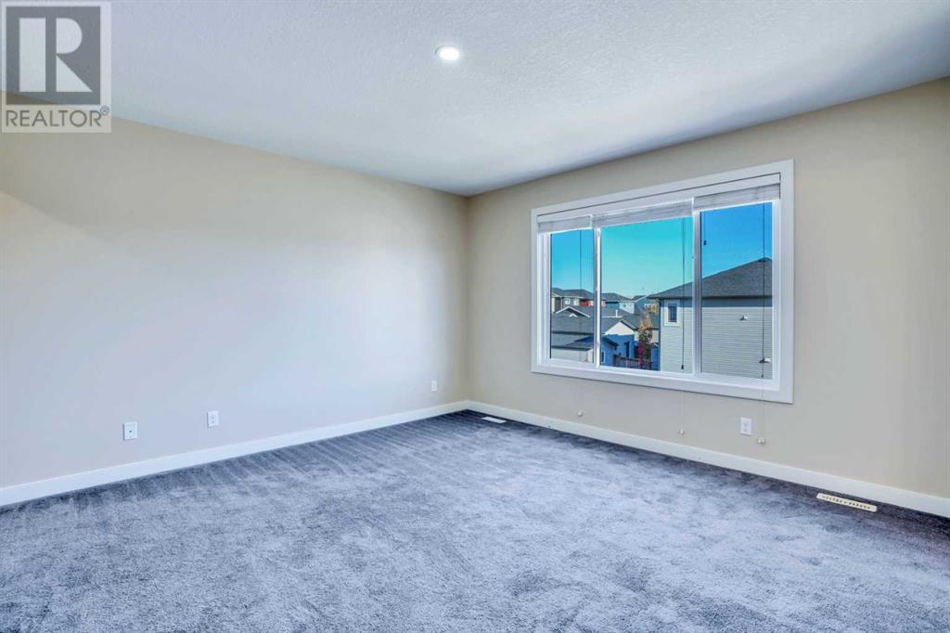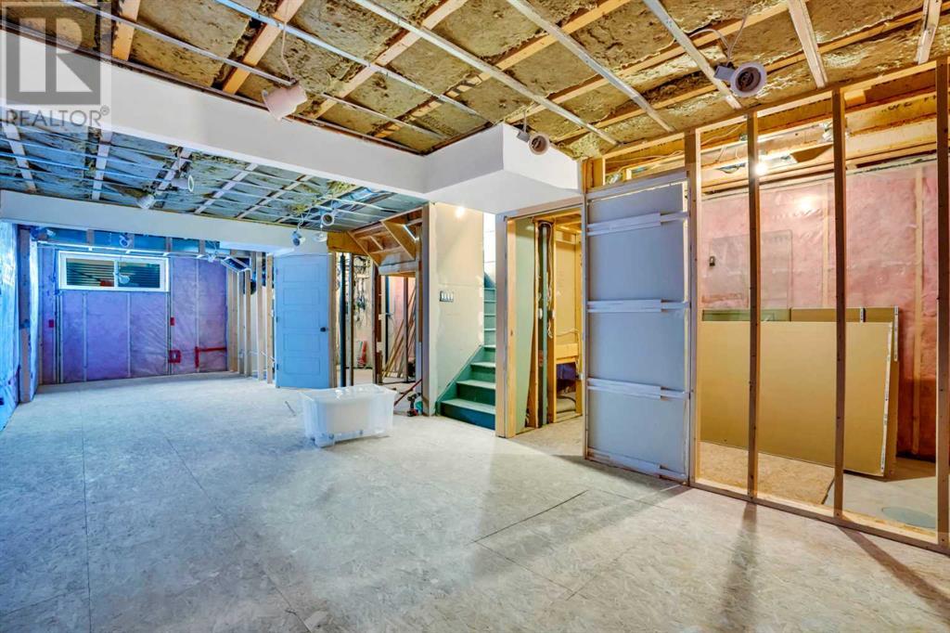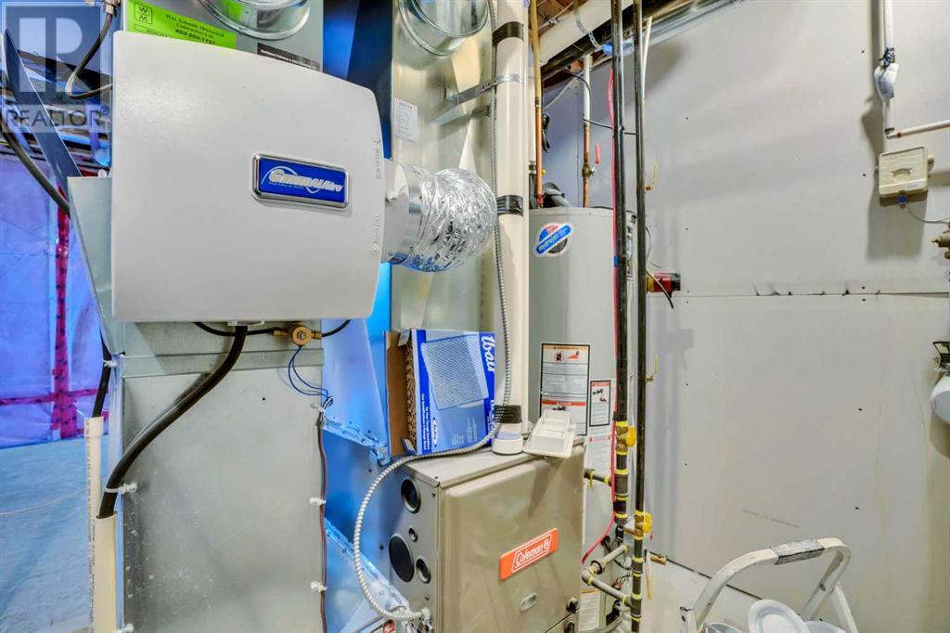2 Bedroom
3 Bathroom
1490.75 sqft
None
Forced Air
Lawn
$530,000
PRICE ADJUSTMENT Welcome to the WILLOWS. Excellent opportunity and IMMEDIATE POSSESSION AVAILABLE. One of the largest corner lots in the community and with a separate private side entrance there are options to the new owner that could help provide income revenue. The large wrap around covered deck is sun filled and provide extra outdoor living space. The parking pad is garage ready with wiring and gas in place.. Freshly painted October 2024, New landscaping and sod, completed October 2024. The furnace was cleaned October 31 2024, This corner attached home has a very open floor plan providing an abundance of of sunlight. The stove in kitchen is Gas but can be converted to electric With a large pantry and pot filler over the stove ready for the next great chef. 2 Ensuite bedrooms have plenty of room for a king sized bed . Walk-In closets in both ensuite bedrooms. The Spacious Laundry Room is on the 2nd level and in between the 2 bedrooms. .The basement is ready for your imagination to create what ever may suits your personal needs.. (id:51438)
Property Details
|
MLS® Number
|
A2176724 |
|
Property Type
|
Single Family |
|
Community Name
|
The Willows |
|
AmenitiesNearBy
|
Playground, Schools, Shopping |
|
Features
|
Back Lane, Pvc Window |
|
ParkingSpaceTotal
|
2 |
|
Plan
|
1510673 |
|
Structure
|
Deck |
Building
|
BathroomTotal
|
3 |
|
BedroomsAboveGround
|
2 |
|
BedroomsTotal
|
2 |
|
Appliances
|
Washer, Gas Stove(s), Dishwasher, Dryer, Garburator, Microwave Range Hood Combo |
|
BasementDevelopment
|
Partially Finished |
|
BasementFeatures
|
Separate Entrance |
|
BasementType
|
Partial (partially Finished) |
|
ConstructedDate
|
2015 |
|
ConstructionMaterial
|
Poured Concrete, Wood Frame |
|
ConstructionStyleAttachment
|
Semi-detached |
|
CoolingType
|
None |
|
ExteriorFinish
|
Concrete, Vinyl Siding |
|
FlooringType
|
Carpeted, Ceramic Tile, Hardwood |
|
FoundationType
|
Poured Concrete |
|
HalfBathTotal
|
1 |
|
HeatingType
|
Forced Air |
|
StoriesTotal
|
2 |
|
SizeInterior
|
1490.75 Sqft |
|
TotalFinishedArea
|
1490.75 Sqft |
|
Type
|
Duplex |
Parking
Land
|
Acreage
|
No |
|
FenceType
|
Not Fenced |
|
LandAmenities
|
Playground, Schools, Shopping |
|
LandscapeFeatures
|
Lawn |
|
SizeDepth
|
27.68 M |
|
SizeFrontage
|
9.87 M |
|
SizeIrregular
|
383.56 |
|
SizeTotal
|
383.56 M2|4,051 - 7,250 Sqft |
|
SizeTotalText
|
383.56 M2|4,051 - 7,250 Sqft |
|
ZoningDescription
|
R-mx |
Rooms
| Level |
Type |
Length |
Width |
Dimensions |
|
Second Level |
5pc Bathroom |
|
|
4.92 Ft x 12.25 Ft |
|
Second Level |
4pc Bathroom |
|
|
4.92 Ft x 8.25 Ft |
|
Second Level |
Laundry Room |
|
|
7.83 Ft x 8.17 Ft |
|
Second Level |
Primary Bedroom |
|
|
13.58 Ft x 13.33 Ft |
|
Second Level |
Other |
|
|
8.17 Ft x 4.58 Ft |
|
Second Level |
Other |
|
|
4.92 Ft x 4.00 Ft |
|
Second Level |
Bedroom |
|
|
13.67 Ft x 13.42 Ft |
|
Basement |
Storage |
|
|
3.67 Ft x 5.75 Ft |
|
Basement |
Other |
|
|
14.33 Ft x 34.50 Ft |
|
Basement |
Other |
|
|
6.00 Ft x 10.92 Ft |
|
Basement |
Furnace |
|
|
8.08 Ft x 11.75 Ft |
|
Main Level |
2pc Bathroom |
|
|
6.58 Ft x 2.92 Ft |
|
Main Level |
Dining Room |
|
|
14.67 Ft x 8.67 Ft |
|
Main Level |
Foyer |
|
|
6.25 Ft x 6.92 Ft |
|
Main Level |
Kitchen |
|
|
13.25 Ft x 11.42 Ft |
|
Main Level |
Living Room |
|
|
12.58 Ft x 15.42 Ft |
|
Main Level |
Other |
|
|
5.33 Ft x 8.83 Ft |
|
Main Level |
Pantry |
|
|
3.67 Ft x 3.67 Ft |
https://www.realtor.ca/real-estate/27609019/29-willow-mews-cochrane-the-willows




