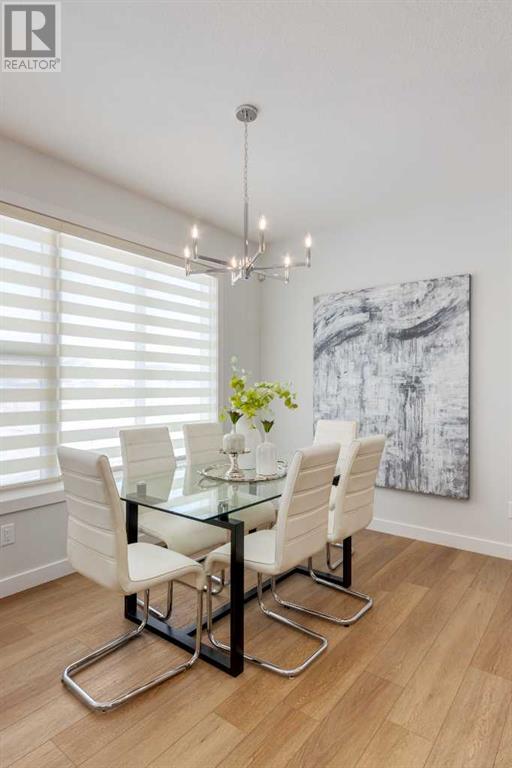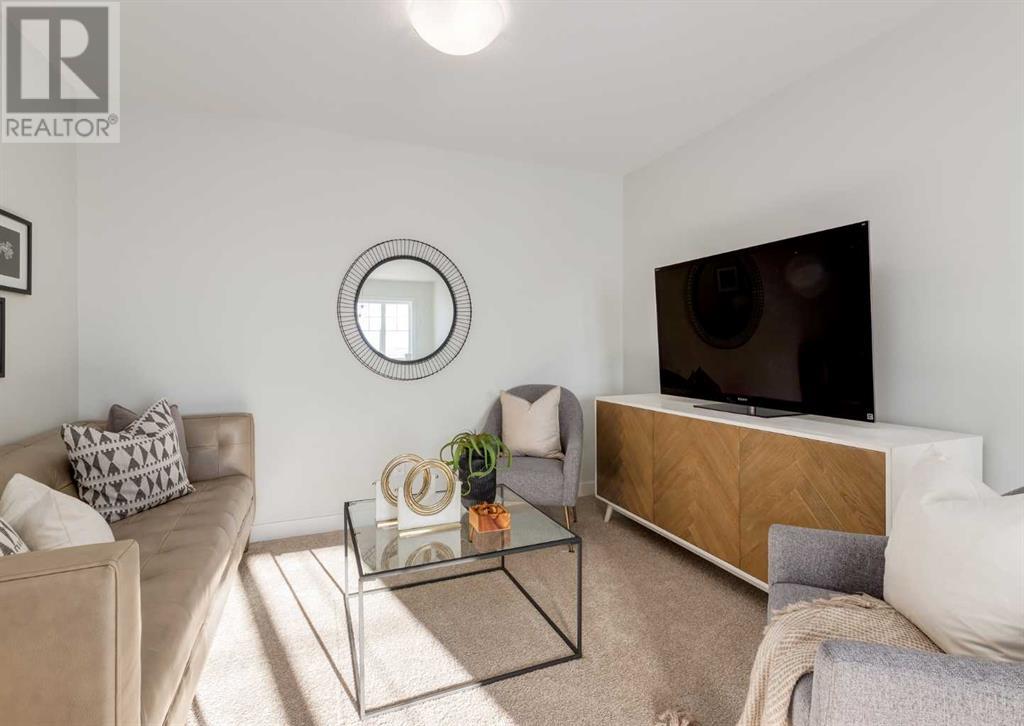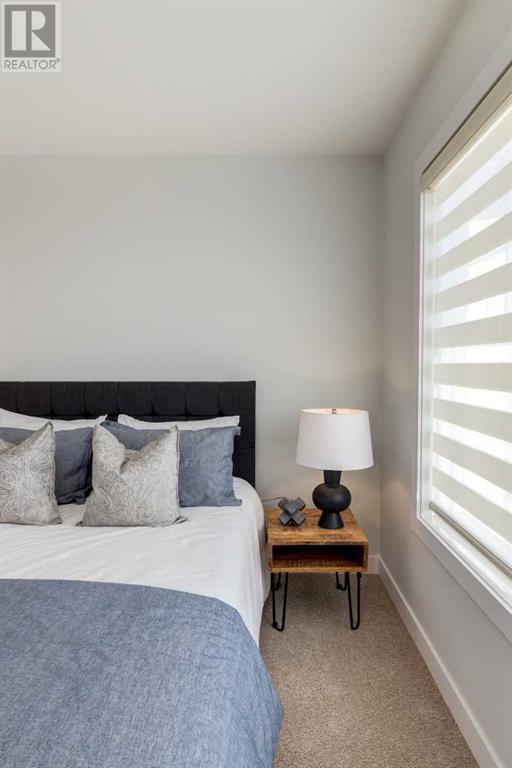3 Bedroom
3 Bathroom
1,853 ft2
None
Forced Air
$662,000
Possession Anticipated March 2025. If green space and mountain views appeal to you, this would be a perfect place to call home. The home is situated on a corner lot with light flooding the home from the east, west and south. A green belt and park are located just behind the property and rear chain link fencing is included. This 1852 sq. ft duplex home features an open spacious floor plan, roomy kitchen and a huge pantry. On the upper floor you are greeted by a central loft that separates the primary bedroom from the two additional oversized bedrooms at the front of the home. Enjoy your primary retreat that features a large ensuite bathroom with double sinks, soaker tub and large separate shower. The walk-in closet is a dream for any homeowner.Enjoy a landscaped front and back yard to be completed this summer "seasonal time frame" of 2025. No Condo Fees. Possession date anticipated for March / April 2025. (id:51438)
Property Details
|
MLS® Number
|
A2189299 |
|
Property Type
|
Single Family |
|
Community Name
|
South Shores |
|
Amenities Near By
|
Schools, Water Nearby |
|
Community Features
|
Lake Privileges, Fishing |
|
Features
|
No Animal Home, No Smoking Home |
|
Parking Space Total
|
2 |
|
Plan
|
2310531 |
|
Structure
|
Deck |
Building
|
Bathroom Total
|
3 |
|
Bedrooms Above Ground
|
3 |
|
Bedrooms Total
|
3 |
|
Age
|
New Building |
|
Appliances
|
Refrigerator, Dishwasher, Stove, Microwave, Washer & Dryer |
|
Basement Development
|
Unfinished |
|
Basement Type
|
Full (unfinished) |
|
Construction Style Attachment
|
Semi-detached |
|
Cooling Type
|
None |
|
Flooring Type
|
Carpeted, Ceramic Tile |
|
Foundation Type
|
Poured Concrete |
|
Half Bath Total
|
1 |
|
Heating Type
|
Forced Air |
|
Stories Total
|
2 |
|
Size Interior
|
1,853 Ft2 |
|
Total Finished Area
|
1853 Sqft |
|
Type
|
Duplex |
Parking
Land
|
Acreage
|
No |
|
Fence Type
|
Not Fenced |
|
Land Amenities
|
Schools, Water Nearby |
|
Size Depth
|
33.05 M |
|
Size Frontage
|
7.93 M |
|
Size Irregular
|
294.00 |
|
Size Total
|
294 M2|0-4,050 Sqft |
|
Size Total Text
|
294 M2|0-4,050 Sqft |
|
Zoning Description
|
R-3 |
Rooms
| Level |
Type |
Length |
Width |
Dimensions |
|
Main Level |
Dining Room |
|
|
11.92 Ft x 9.00 Ft |
|
Main Level |
Living Room |
|
|
13.08 Ft x 15.17 Ft |
|
Main Level |
2pc Bathroom |
|
|
Measurements not available |
|
Upper Level |
Bedroom |
|
|
11.92 Ft x 10.00 Ft |
|
Upper Level |
Primary Bedroom |
|
|
11.92 Ft x 14.58 Ft |
|
Upper Level |
Bedroom |
|
|
11.67 Ft x 10.00 Ft |
|
Upper Level |
4pc Bathroom |
|
|
Measurements not available |
|
Upper Level |
5pc Bathroom |
|
|
Measurements not available |
https://www.realtor.ca/real-estate/27828216/290-south-shore-court-chestermere-south-shores













