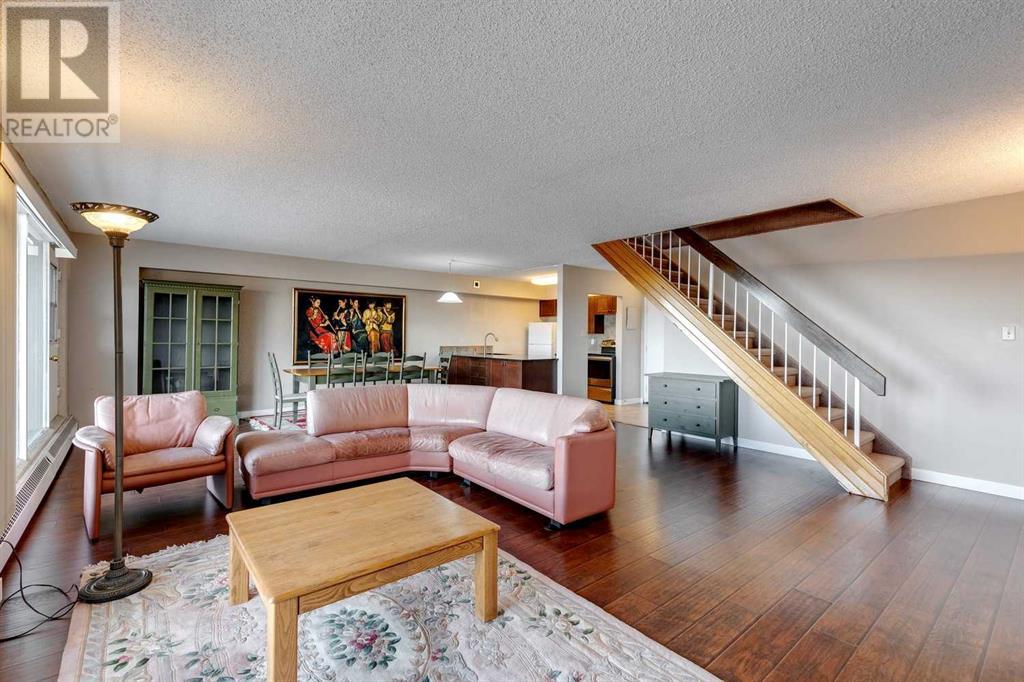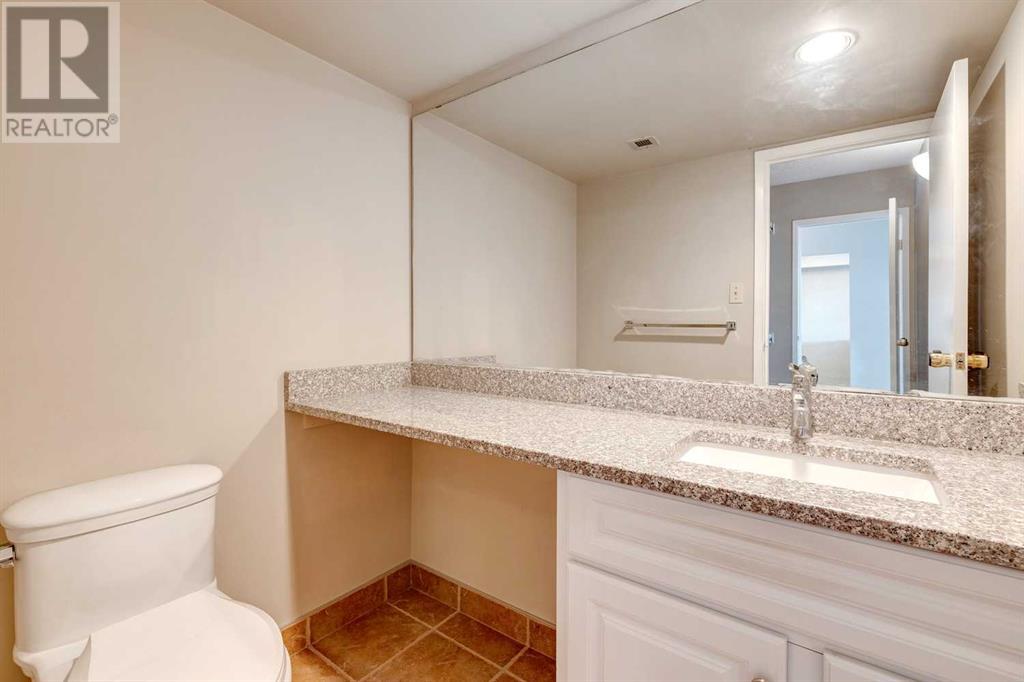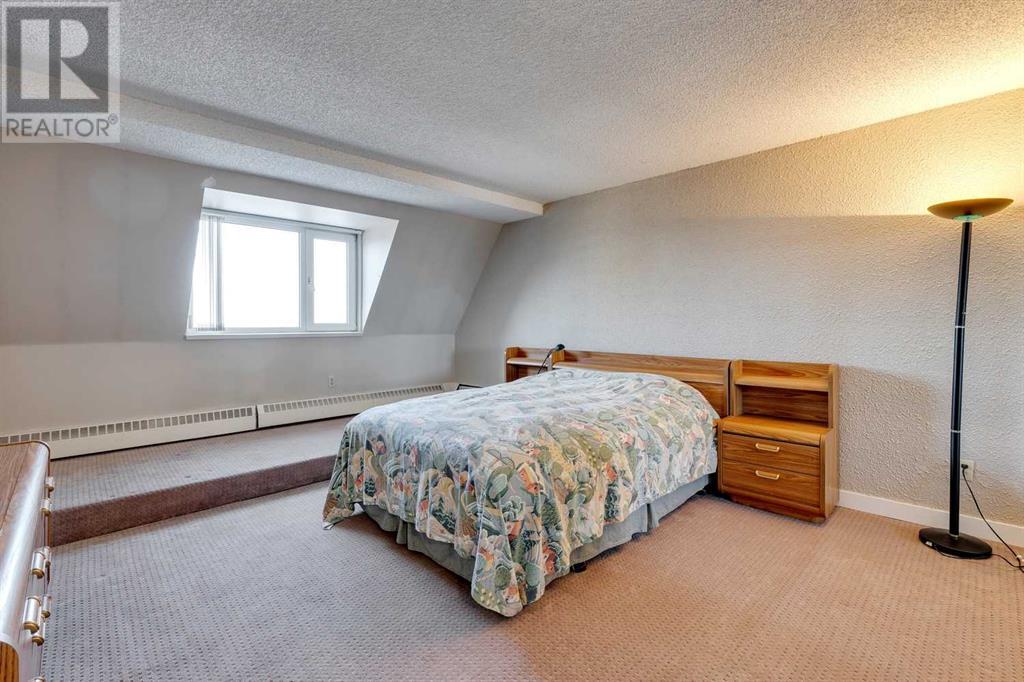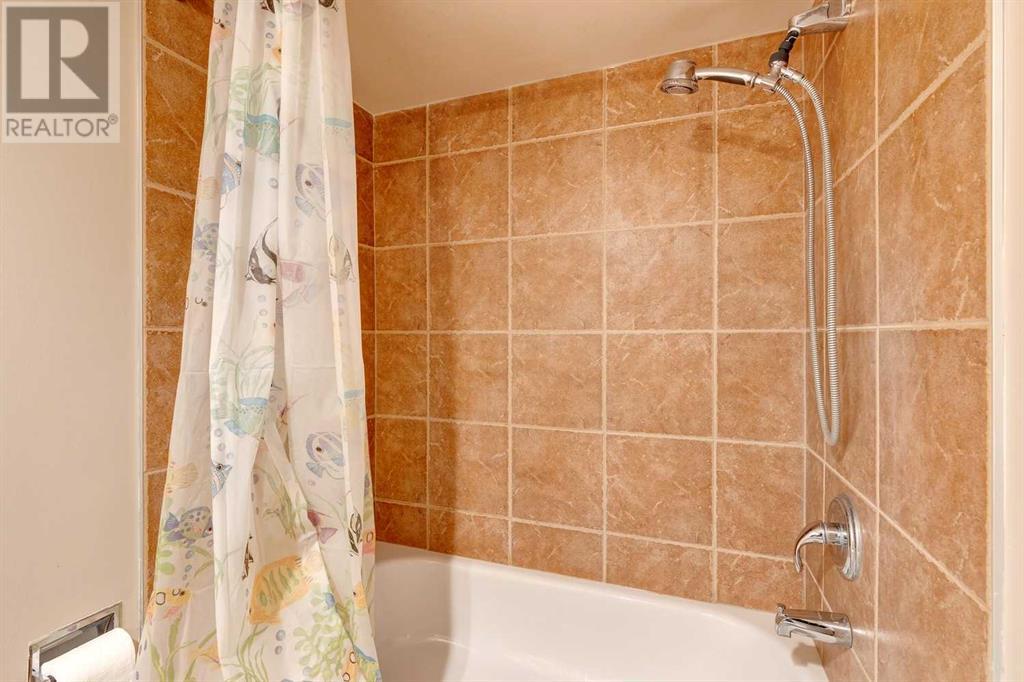2906, 221 6 Avenue Se Calgary, Alberta T2G 4Z9
$329,900Maintenance, Condominium Amenities, Common Area Maintenance, Heat, Insurance, Property Management, Reserve Fund Contributions, Sewer, Waste Removal, Water
$1,273.82 Monthly
Maintenance, Condominium Amenities, Common Area Maintenance, Heat, Insurance, Property Management, Reserve Fund Contributions, Sewer, Waste Removal, Water
$1,273.82 MonthlyWelcome to penthouse living within vibrant Downtown/inner-city at an affordable price! Enjoy the luxury of having over 1,380 of living space across 2 floors with an open floorplan that is well laid out. As you walk in, the renovated kitchen greets you with updated appliances, sleek granite countertops (also in the bathrooms), & shaker cabinetry. From here, you are directly connected to the vast living room & dining area that emphasizes the spaciousness of this unit. Have the flexibility to re-configure this spot to your own liking – have the freedom to add things like a workstation, reading corner, a spot for your musical pursuits, or all of the above! Nicely framing all of this are the large picture windows & access to the full length balcony that showcase the unobstructed panoramic Downtown view that also includes the Bow River. Completing this floor is a walkthrough coat closet & half bathroom. As you retreat to the private quarters on the 2nd floor, there are 2 large bedrooms (the master bedroom has a concealed walk in closet), both of which also have prime views of Downtown & newer windows. Nearby, the roomy foyer leads to a bonus room that could easily be used as a home office space or storage room while an updated full 4 piece bathroom top things off. Additional features include laminate flooring throughout the main floor with high quality carpet upstairs & 2 tandem indoor parking spots that are close to the elevator! Beyond the unit, the recently refreshed building offers an updated lobby, elevators, common areas, & an on-site building manager office, while the 5th floor has an exercise room, sauna, squash court/basketball hoop, & outdoor terrace. Be spoiled by the great central location; enjoy the convenience of having other parts of Downtown, Chinatown, the award winning new Central Library, East Village, & Stephen Ave all a short walk away. Close access to the LRT (free fare zone within the Downtown corridor) & Bow River pathways means you can stay activ e while staying connected to other popular areas. Come view this well rounded condo today! (id:51438)
Property Details
| MLS® Number | A2174065 |
| Property Type | Single Family |
| Neigbourhood | Forest Heights |
| Community Name | Downtown Commercial Core |
| AmenitiesNearBy | Park, Playground, Recreation Nearby, Schools, Shopping |
| CommunityFeatures | Pets Allowed With Restrictions |
| Features | See Remarks, Other, No Animal Home, No Smoking Home, Sauna, Parking |
| ParkingSpaceTotal | 2 |
| Plan | 9312374 |
| Structure | See Remarks |
Building
| BathroomTotal | 2 |
| BedroomsAboveGround | 2 |
| BedroomsTotal | 2 |
| Amenities | Exercise Centre, Other, Recreation Centre, Sauna |
| Appliances | Refrigerator, Stove, Window Coverings |
| ConstructedDate | 1980 |
| ConstructionMaterial | Poured Concrete |
| ConstructionStyleAttachment | Attached |
| CoolingType | None |
| ExteriorFinish | Concrete |
| FlooringType | Carpeted, Laminate, Tile |
| HalfBathTotal | 1 |
| HeatingType | Baseboard Heaters |
| StoriesTotal | 29 |
| SizeInterior | 1384.25 Sqft |
| TotalFinishedArea | 1384.25 Sqft |
| Type | Apartment |
Parking
| Covered | |
| Oversize | |
| See Remarks | |
| Tandem | |
| Underground |
Land
| Acreage | No |
| LandAmenities | Park, Playground, Recreation Nearby, Schools, Shopping |
| SizeTotalText | Unknown |
| ZoningDescription | Cr20-c20 |
Rooms
| Level | Type | Length | Width | Dimensions |
|---|---|---|---|---|
| Main Level | Kitchen | 2.95 M x 2.44 M | ||
| Main Level | Living Room | 5.87 M x 4.98 M | ||
| Main Level | Dining Room | 5.11 M x 2.57 M | ||
| Main Level | 2pc Bathroom | .00 M x .00 M | ||
| Upper Level | Primary Bedroom | 4.95 M x 4.14 M | ||
| Upper Level | Bedroom | 4.95 M x 4.14 M | ||
| Upper Level | Bonus Room | 4.19 M x 2.57 M | ||
| Upper Level | Storage | 3.61 M x 1.70 M | ||
| Upper Level | 4pc Bathroom | .00 M x .00 M |
https://www.realtor.ca/real-estate/27557964/2906-221-6-avenue-se-calgary-downtown-commercial-core
Interested?
Contact us for more information





































